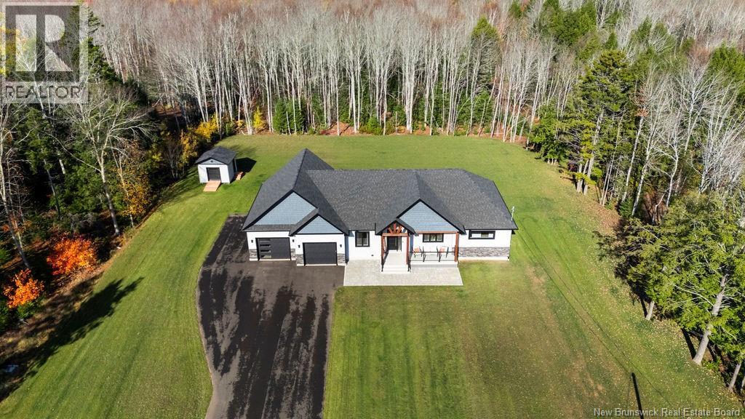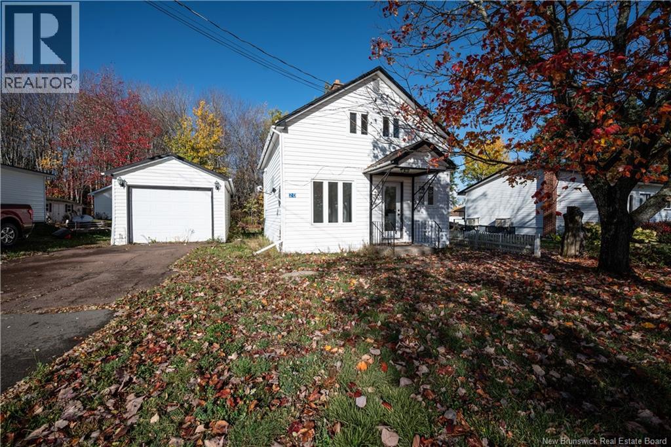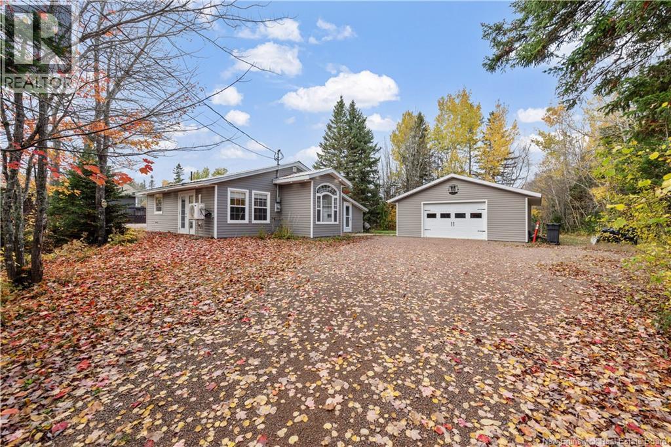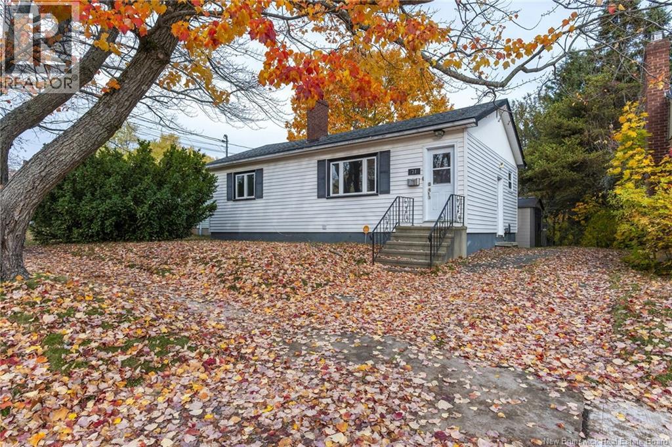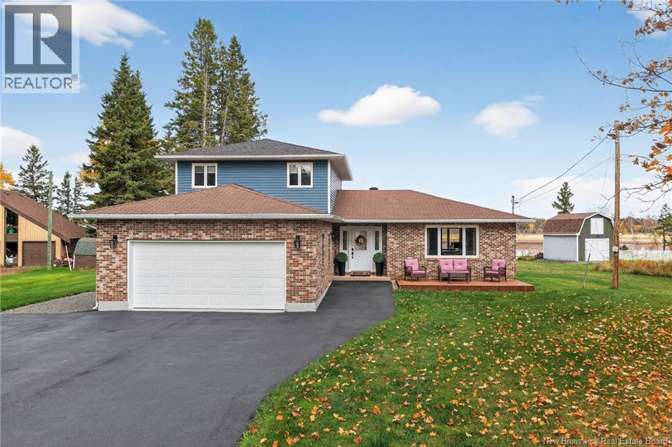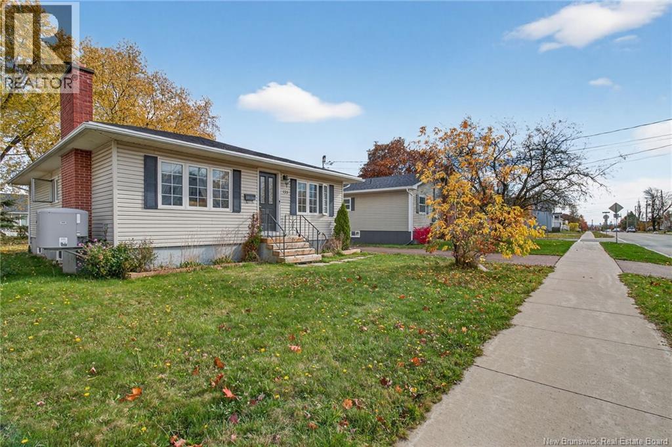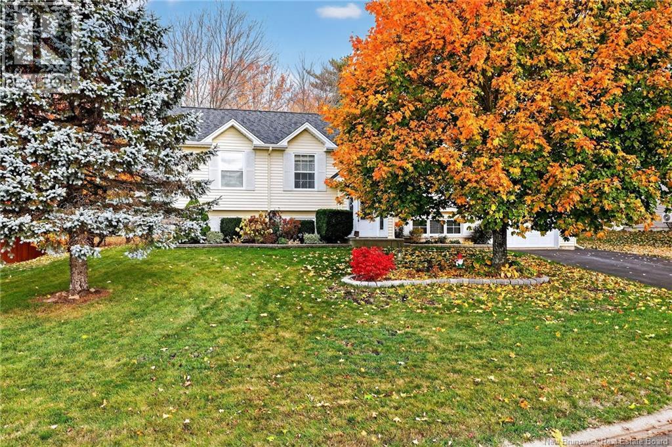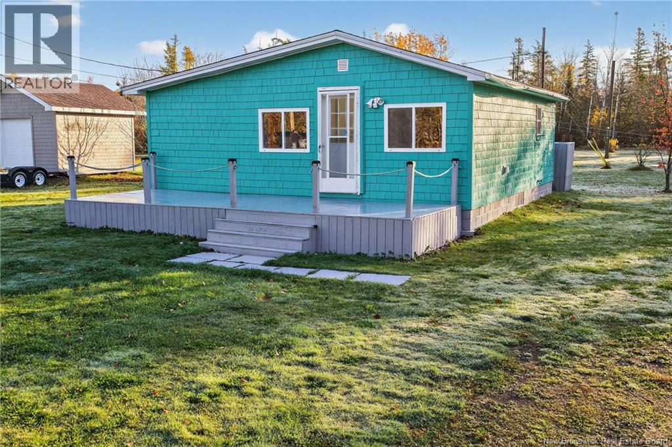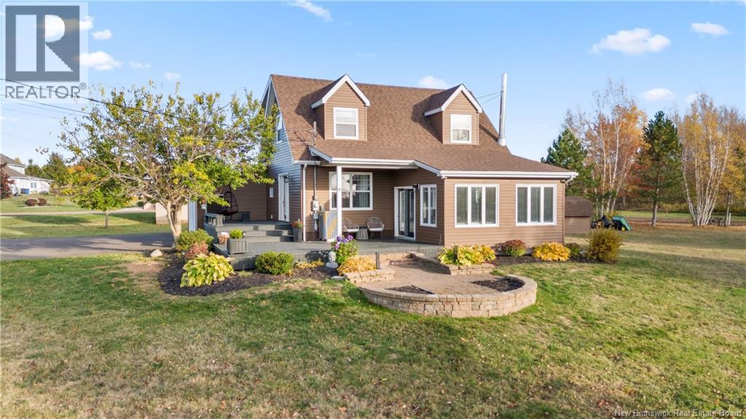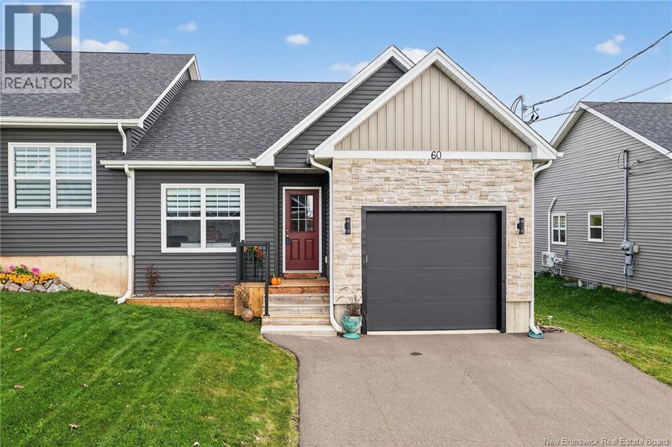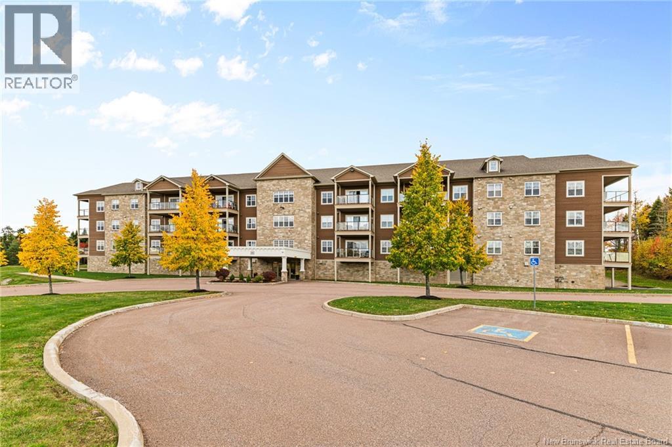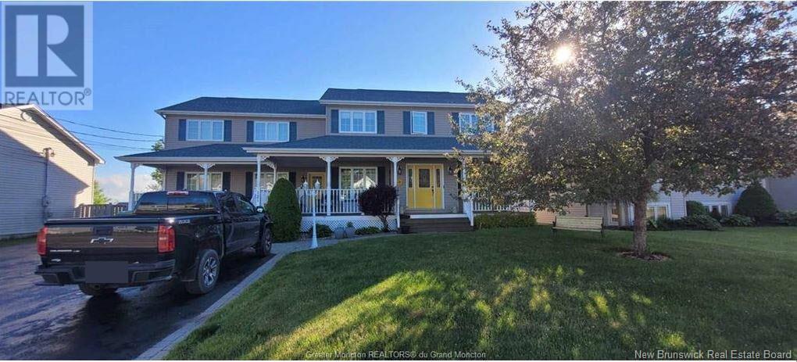
Highlights
Description
- Home value ($/Sqft)$188/Sqft
- Time on Houseful490 days
- Property typeSingle family
- Style2 level
- Lot size9,655 Sqft
- Mortgage payment
This beautiful home in Shediac is a must SEE!Presenting an exceptional investment opportunity in Shediac, New Brunswick: a grand residence offering 9 bedrooms, 3 kitchens, and 4 living rooms. This meticulously maintained property boasts a stunning exterior complemented by a lovely inground pool and impeccably landscaped grounds. Ideally situated within walking distance of downtown, this expansive home is perfectly suited for a large family or as a lucrative income property. The multiple living areas and kitchens provide versatile spaces for various living arrangements or rental possibilities. With its prime location and impressive features, this property represents a rare chance to acquire a substantial residence in a desirable area of Shediac. (id:63267)
Home overview
- Cooling Heat pump
- Heat source Propane, natural gas
- Heat type Heat pump, stove
- Sewer/ septic Municipal sewage system
- # total stories 2
- Has garage (y/n) Yes
- # full baths 3
- # half baths 1
- # total bathrooms 4.0
- # of above grade bedrooms 9
- Flooring Laminate, porcelain tile, hardwood
- Directions 1961000
- Lot desc Landscaped, sprinkler
- Lot dimensions 897
- Lot size (acres) 0.22164567
- Building size 5301
- Listing # M160438
- Property sub type Single family residence
- Status Active
- Living room 6.706m X 8.839m
Level: 2nd - Bathroom (# of pieces - 3) 2.743m X 5.791m
Level: 2nd - Other 2.743m X 3.048m
Level: 2nd - Other 1.829m X 3.353m
Level: 2nd - Bedroom 3.658m X 6.096m
Level: 2nd - Bedroom 3.658m X 5.791m
Level: 2nd - Bedroom 2.743m X 4.267m
Level: Basement - Bedroom 3.658m X 3.962m
Level: Basement - Bedroom 3.658m X 3.962m
Level: Basement - Bedroom 3.658m X 3.962m
Level: Main - Bathroom (# of pieces - 3) 1.829m X 2.743m
Level: Main - Kitchen 3.658m X 4.877m
Level: Main - Other 1.829m X 1.829m
Level: Main - Ensuite bathroom (# of pieces - 2) 2.134m X 2.743m
Level: Main - Dining room 3.658m X 4.572m
Level: Main - Kitchen 3.353m X 3.658m
Level: Main - Bedroom 3.353m X 3.658m
Level: Main - Living room 4.877m X 8.839m
Level: Main - Living room 3.658m X 4.267m
Level: Main - Foyer 2.134m X 2.438m
Level: Main
- Listing source url Https://www.realtor.ca/real-estate/27075213/121-caissie-shediac
- Listing type identifier Idx

$-2,659
/ Month

