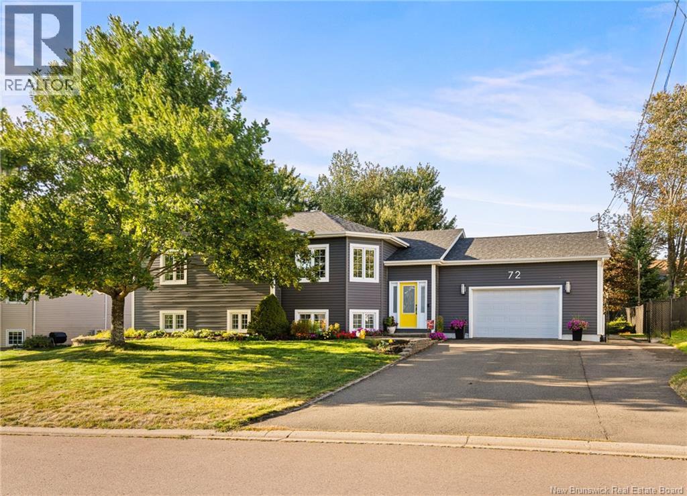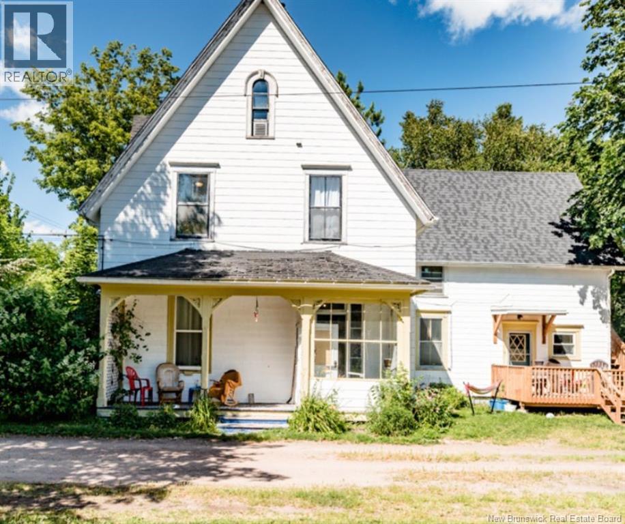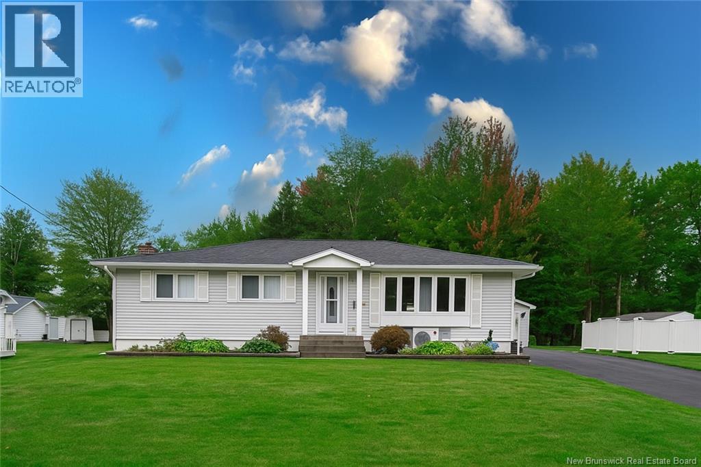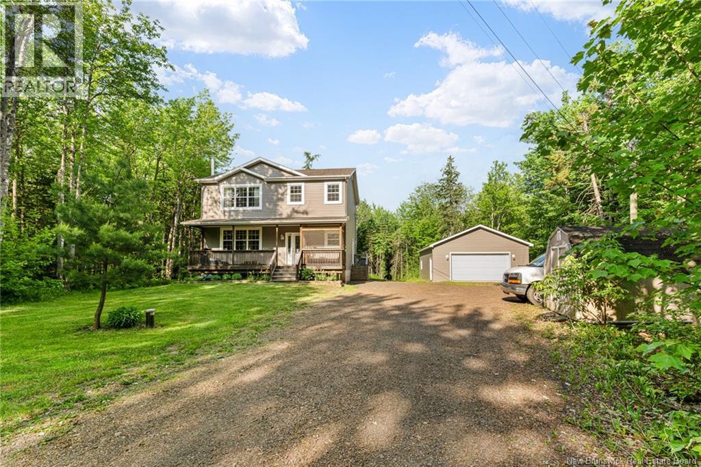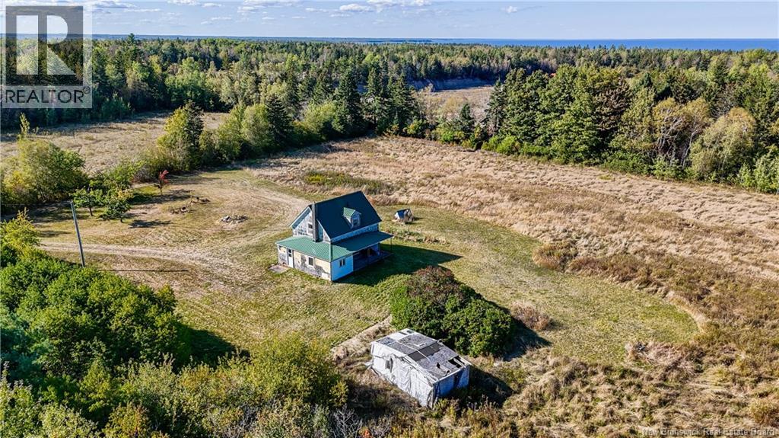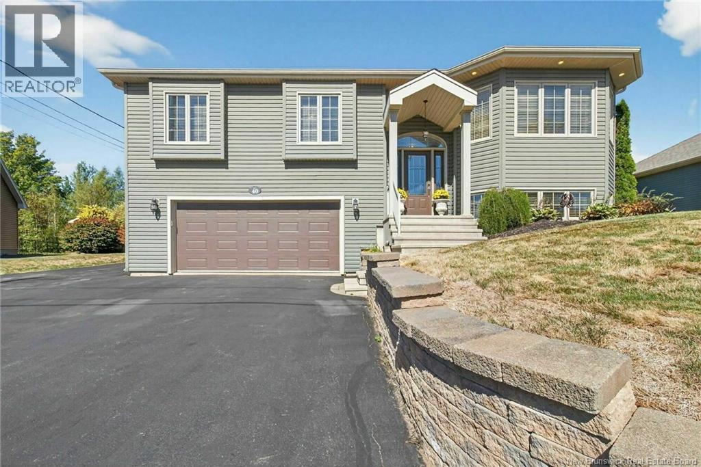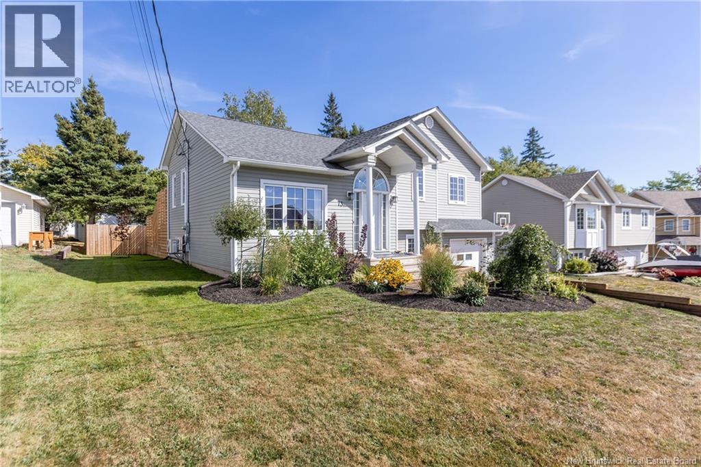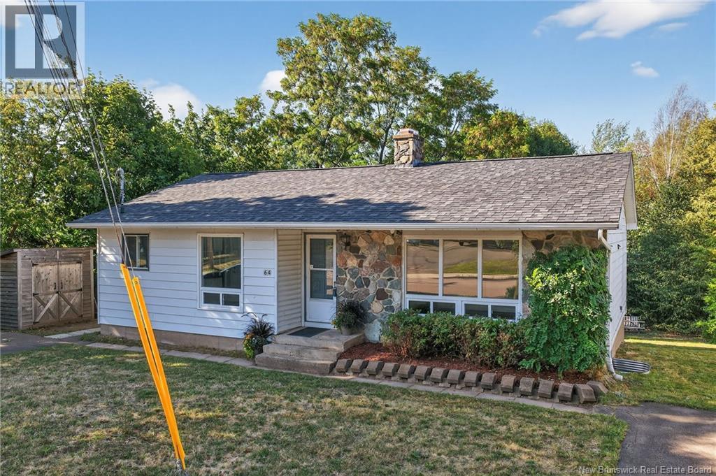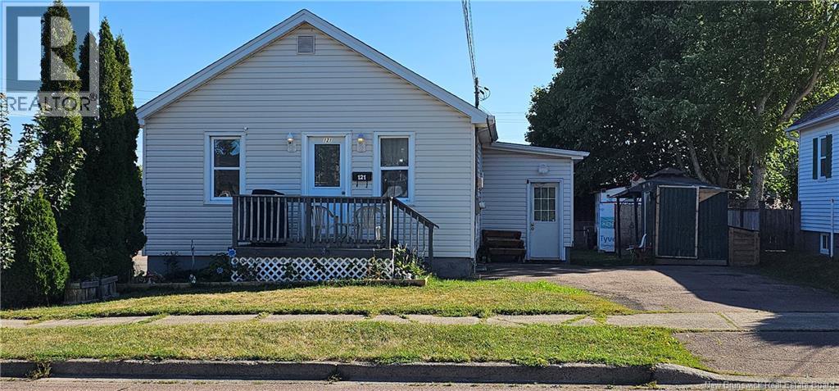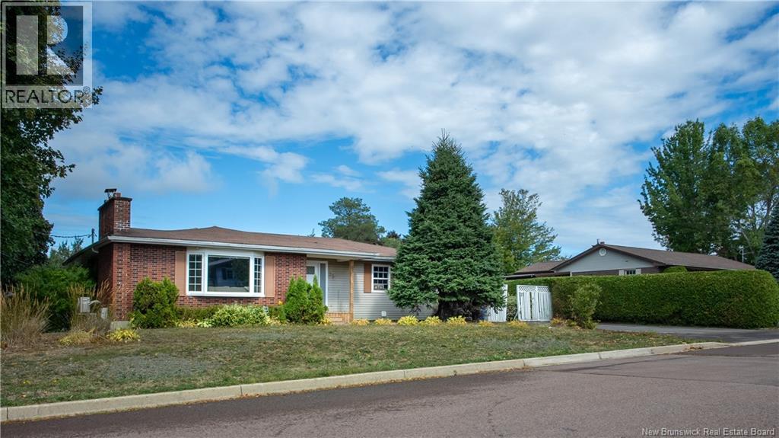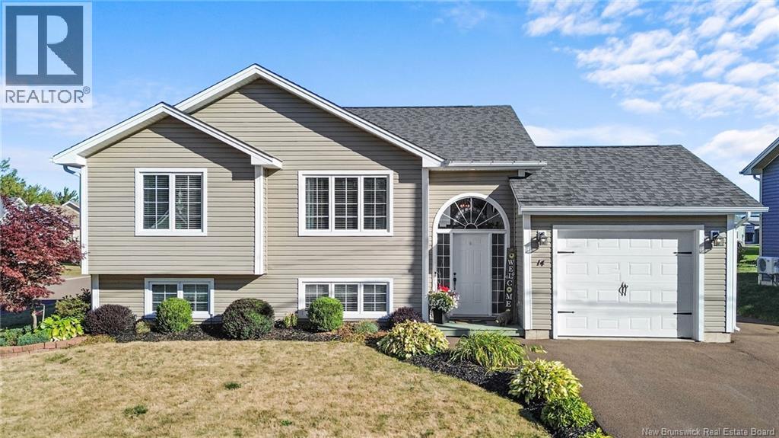
Highlights
Description
- Home value ($/Sqft)$236/Sqft
- Time on Housefulnew 5 hours
- Property typeSingle family
- StyleSplit level entry,2 level
- Lot size8,417 Sqft
- Year built2014
- Mortgage payment
Perched on a desirable corner lot with a fully fenced backyard, this executive home stands out with its curb appeal and thoughtful updates. Inside, youll find fresh paint, modern accent walls, and tasteful cosmetic upgrades that make the space warm and contemporary. The main floor features an open concept design with a bright living room and an eat in kitchen that flows seamlessly together. Rich cabinetry, natural light, and patio doors leading to the back deck create a perfect space for daily living and entertaining. This level also offers two bedrooms, including a spacious primary with walk in closet, plus a large 4 piece bath. Downstairs, the fully finished lower level expands your living options with an inviting rec room, a stunning large bedroom, and a 3 piece bath with laundry. Heat pumps on each level provide year round comfort and efficiency. Practical touches add even more value: an attached single garage with inside entry to the home and a convenient man door to the exterior, a backyard storage shed, and a concrete patio thats just waiting for your future hot tub. The fenced yard and landscaped grounds make it a perfect outdoor retreat for relaxing or entertaining. This Shediac property offers the full package! Call your favourite REALTOR® to view. (id:63267)
Home overview
- Cooling Heat pump
- Heat source Electric
- Heat type Baseboard heaters, heat pump
- Sewer/ septic Municipal sewage system
- Fencing Fully fenced
- Has garage (y/n) Yes
- # full baths 2
- # total bathrooms 2.0
- # of above grade bedrooms 3
- Flooring Carpeted, ceramic, hardwood
- Directions 1503325
- Lot dimensions 782
- Lot size (acres) 0.19322956
- Building size 2065
- Listing # Nb127200
- Property sub type Single family residence
- Status Active
- Other 4.267m X 1.219m
Level: Basement - Bedroom 4.318m X 5.918m
Level: Basement - Bathroom (# of pieces - 3) 4.216m X 2.362m
Level: Basement - Recreational room 3.988m X 7.544m
Level: Basement - Living room 4.343m X 3.861m
Level: Main - Dining room 2.997m X 3.759m
Level: Main - Bathroom (# of pieces - 4) 3.378m X 3.835m
Level: Main - Kitchen 3.48m X 3.2m
Level: Main - Bedroom 2.743m X 2.845m
Level: Main - Bedroom 4.877m X 3.81m
Level: Main
- Listing source url Https://www.realtor.ca/real-estate/28902086/14-jocelyne-street-shediac
- Listing type identifier Idx

$-1,301
/ Month

