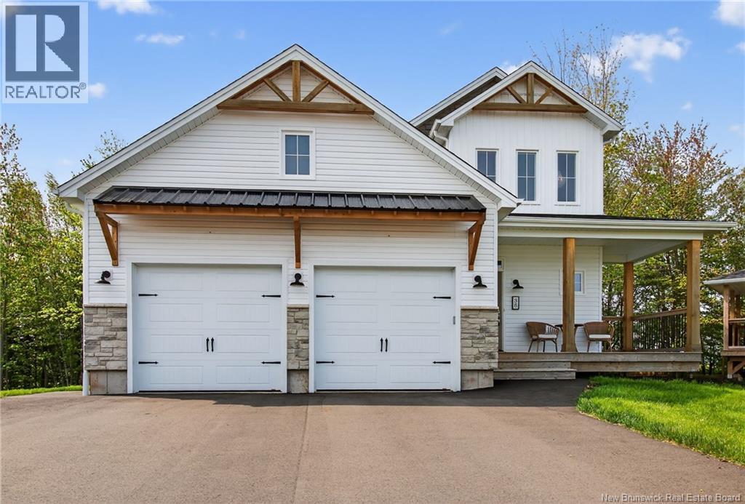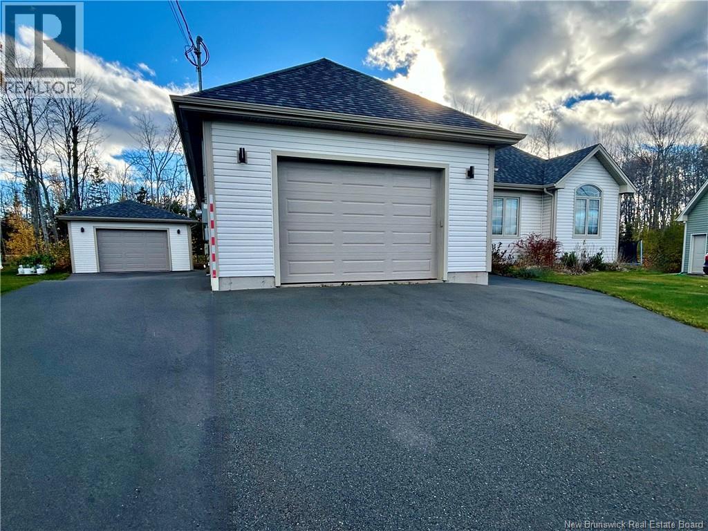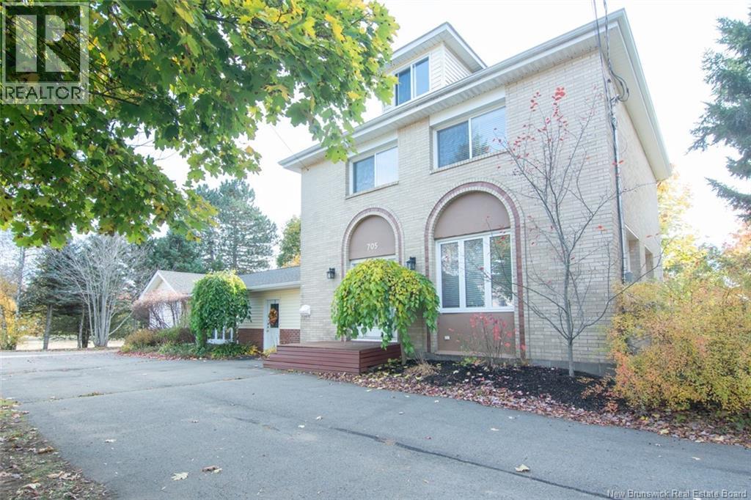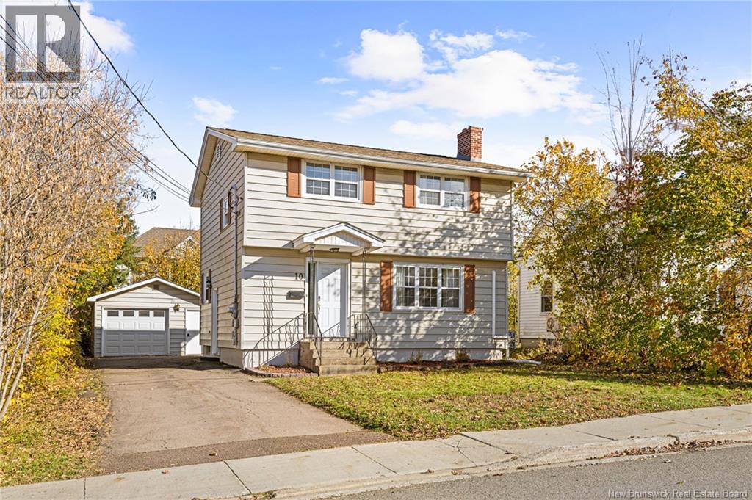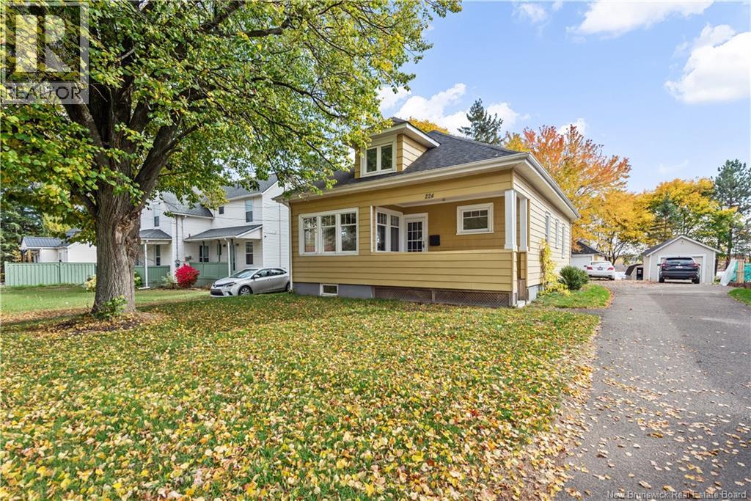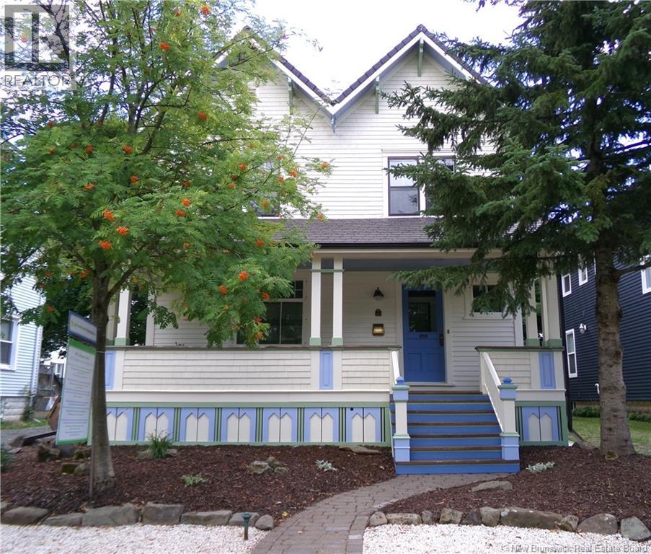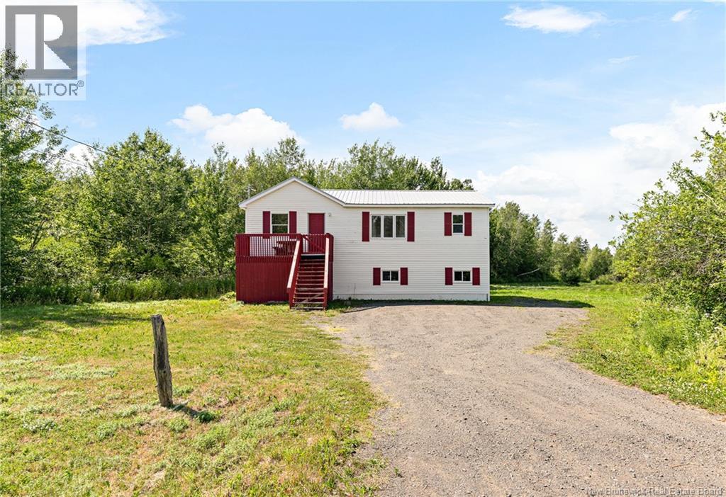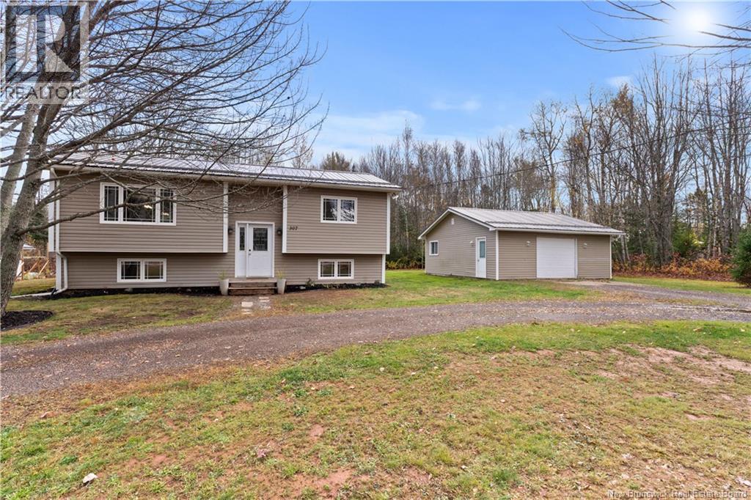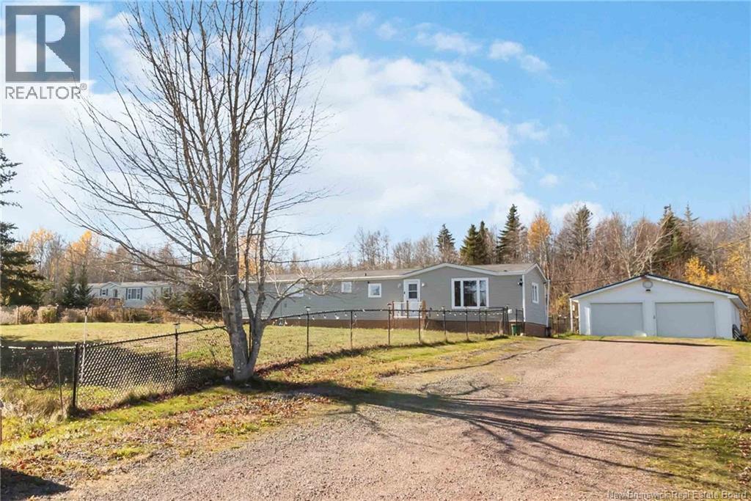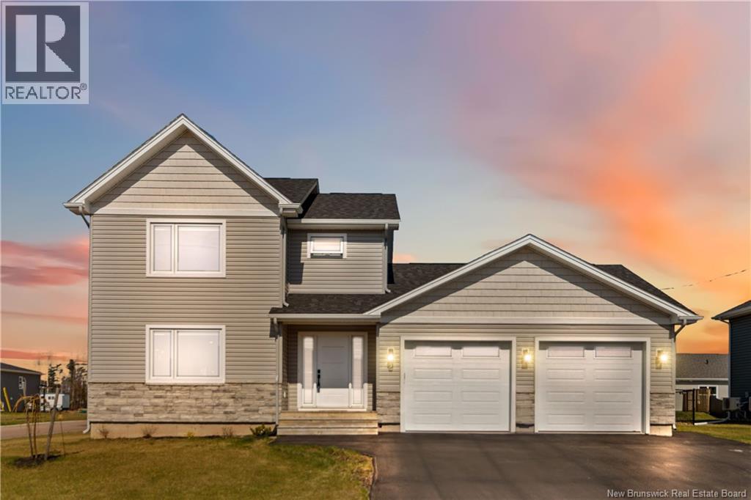
Highlights
Description
- Home value ($/Sqft)$288/Sqft
- Time on Housefulnew 5 hours
- Property typeSingle family
- StyleContemporary
- Lot size9,515 Sqft
- Year built2022
- Mortgage payment
AVAILABLE TO VIEW! Welcome to Domaine Vesta Estate! This stunning two-story home with an attached double garage combines style, comfort, and convenience in one exceptional package. Thoughtfully designed with high-quality finishes throughout, the main floor boasts an open-concept layout featuring a bright front living room that flows seamlessly into the beautifully appointed kitchen. Highlights include ceiling-height white cabinetry, quartz countertops, a generous 8-foot island, and a spacious walk-in pantry. The kitchen opens to a welcoming dining area with patio doors leading to a back deckperfect for entertaining or relaxing in your private backyard. A convenient half-bath with laundry completes the main level. Upstairs, the hardwood staircase leads to the serene primary suite, complete with a 3-piece ensuite and a walk-in closet. Two additional bedrooms and a second full 3-piece bathroom provide ample space for family or guests. The fully finished basement offers even more living space, including an additional bedroom, a large family room, and another 3-piece bathroomideal for visitors or a growing family. Additional features include, Two mini-split heat pump, cultured stone front exterior, insulated 23' x 26' double car garage and paved double drive. (id:63267)
Home overview
- Cooling Heat pump
- Heat source Electric
- Heat type Baseboard heaters, heat pump
- Sewer/ septic Municipal sewage system
- # total stories 2
- Has garage (y/n) Yes
- # full baths 3
- # half baths 1
- # total bathrooms 4.0
- # of above grade bedrooms 4
- Flooring Laminate, porcelain tile, hardwood
- Lot desc Landscaped
- Lot dimensions 884
- Lot size (acres) 0.21843341
- Building size 2120
- Listing # Nb129541
- Property sub type Single family residence
- Status Active
- Bedroom 3.023m X 3.048m
Level: 2nd - Primary bedroom 3.861m X 5.69m
Level: 2nd - Bedroom 3.124m X 3.048m
Level: 2nd - Ensuite bathroom (# of pieces - 3) Level: 2nd
- Bathroom (# of pieces - 4) Level: 2nd
- Bedroom 4.343m X 3.277m
Level: Basement - Family room 5.512m X 4.572m
Level: Basement - Dining room 2.743m X 5.029m
Level: Main - Bathroom (# of pieces - 2) Level: Main
- Kitchen 2.565m X 5.029m
Level: Main - Living room 4.445m X 5.283m
Level: Main
- Listing source url Https://www.realtor.ca/real-estate/29059357/2-robert-street-shediac
- Listing type identifier Idx

$-1,627
/ Month

