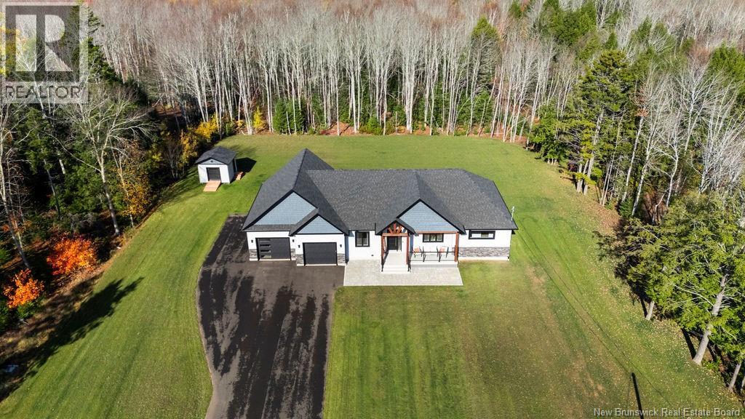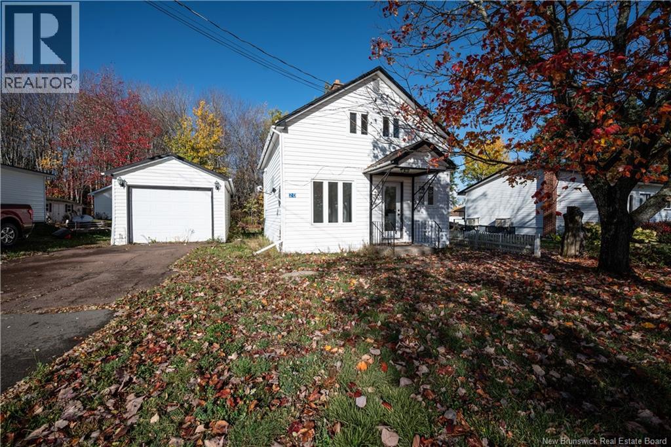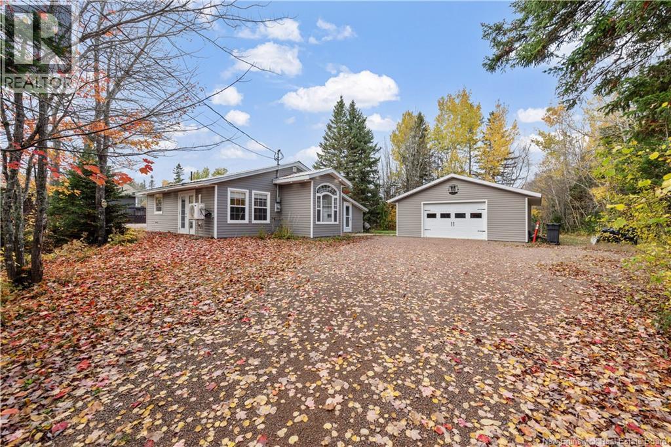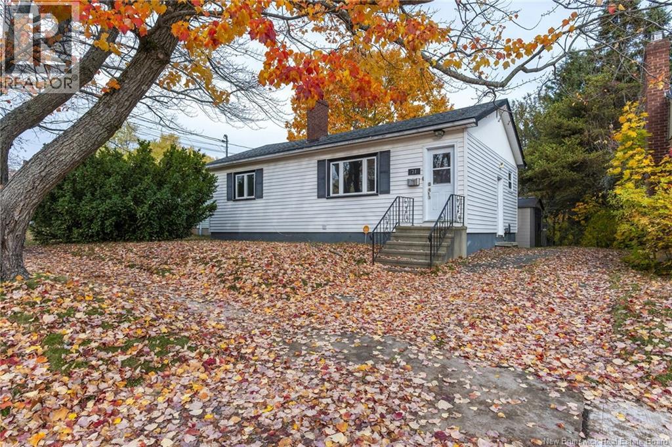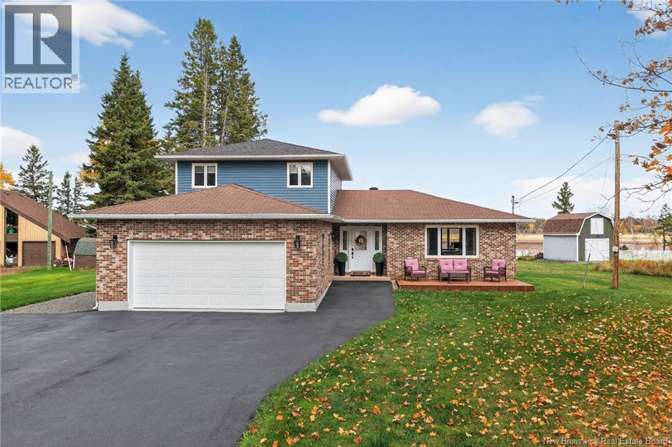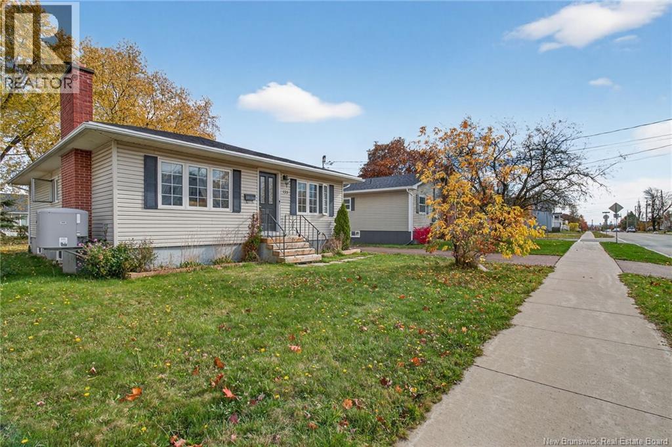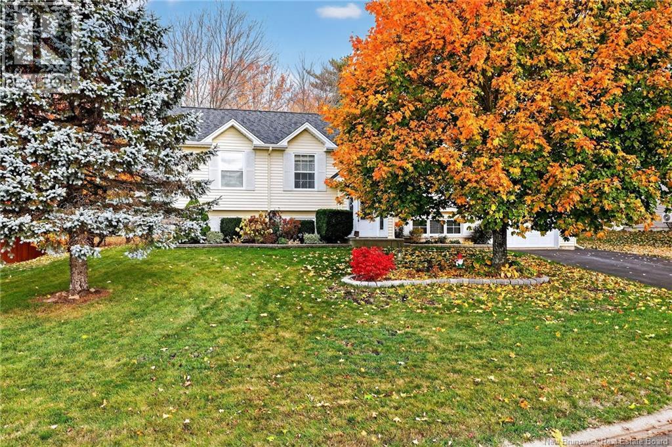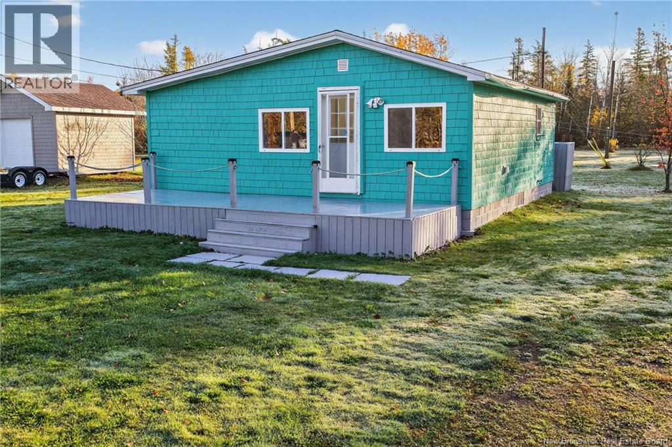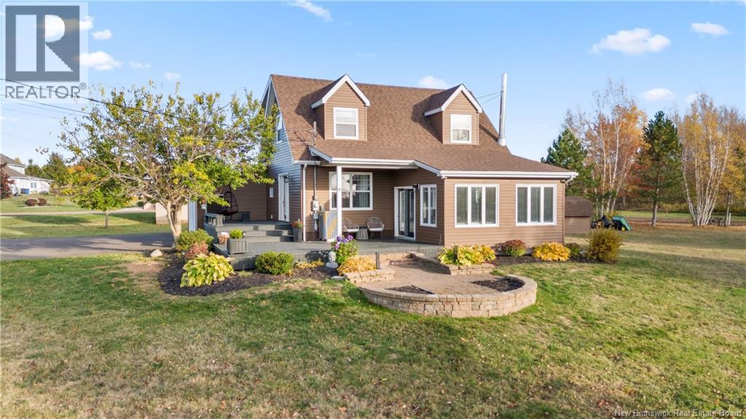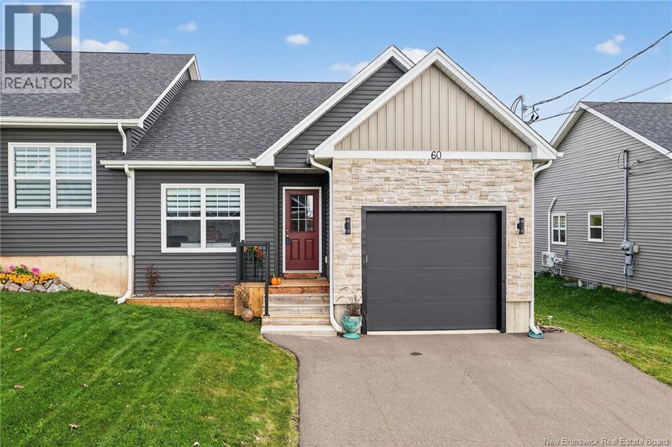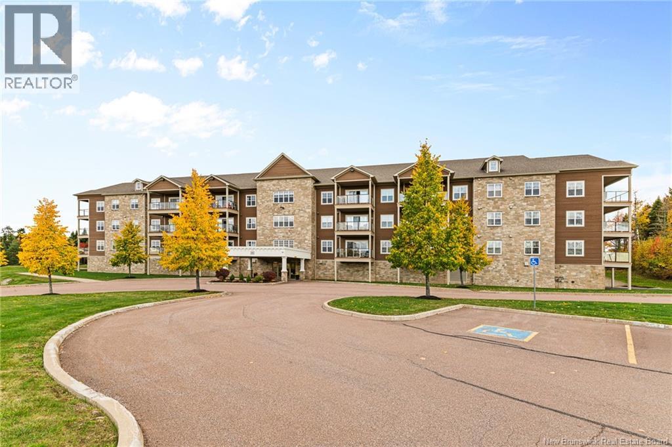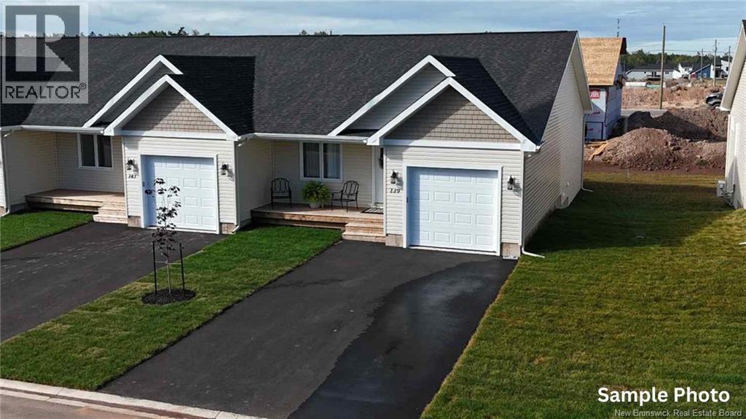
Highlights
Description
- Home value ($/Sqft)$275/Sqft
- Time on Houseful52 days
- Property typeSingle family
- Lot size4,230 Sqft
- Year built2025
- Mortgage payment
Own your NEW CORNER UNIT TOWNHOUSE in the heart of Shediac! Available December 2025, this spacious, modern one-level home features an open-concept layout, engineered hardwood floors, two mini-split heat pumps, and a bright white kitchen with a stunning QUARTZ ISLAND. Enjoy the warmth of the cozy electric fireplace, perfect for relaxing or entertaining. A true highlight: the 12x14 sunroom, bathed in natural lightideal for morning coffee, reading, or your favourite plants. The main level includes two bedrooms, with a primary suite offering a walk-through closet and private 4-piece ensuite with full-size tub and shower. A second full bathroom ensures comfort for guests. Downstairs, a finished basement includes a large family room with mini-split, rough-in for a 3rd bathroom, and space for a 3rd bedroom, office, or gymplus generous storage. Outside, enjoy a landscaped lot, paved driveway, and attached garage. All this in a quiet, friendly neighbourhood near trails, schools, marinas, beaches, shops & restaurants. Assessment and taxes were done before subdivisions of PIDs and are not relevant to this property. HST rebate assigned to builder. PID 70714183 is to be subdivided into four distinct PIDs, of which only one will be assigned to the sale. (id:63267)
Home overview
- Cooling Central air conditioning, heat pump
- Heat type Heat pump
- Sewer/ septic Municipal sewage system
- Has garage (y/n) Yes
- # full baths 1
- # half baths 1
- # total bathrooms 2.0
- # of above grade bedrooms 2
- Flooring Ceramic, vinyl, hardwood
- Lot desc Landscaped
- Lot dimensions 393
- Lot size (acres) 0.09710897
- Building size 1597
- Listing # Nb125797
- Property sub type Single family residence
- Status Active
- Storage 4.267m X 4.877m
Level: Basement - Bedroom 3.658m X 4.191m
Level: Basement - Bathroom (# of pieces - 3) 3.353m X 2.743m
Level: Basement - Office 4.42m X 3.658m
Level: Basement - Family room 6.096m X 4.648m
Level: Basement - Sunroom 4.267m X 3.658m
Level: Main - Primary bedroom 4.013m X 3.988m
Level: Main - Kitchen / dining room 4.953m X 5.131m
Level: Main - Bedroom 3.251m X 3.581m
Level: Main - Living room 4.623m X 5.131m
Level: Main - Ensuite bathroom (# of pieces - 3) 2.21m X 2.87m
Level: Main - Other 1.219m X 2.87m
Level: Main - Bathroom (# of pieces - 2) 2.108m X 2.87m
Level: Main - Other Level: Unknown
- Listing source url Https://www.realtor.ca/real-estate/28797196/227-simone-gallant-street-shediac
- Listing type identifier Idx

$-1,173
/ Month

