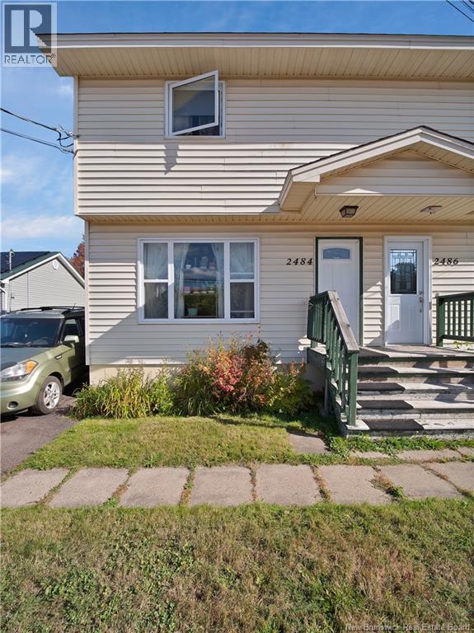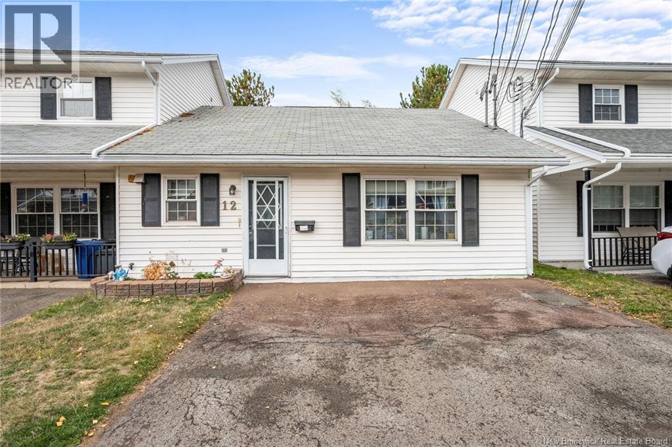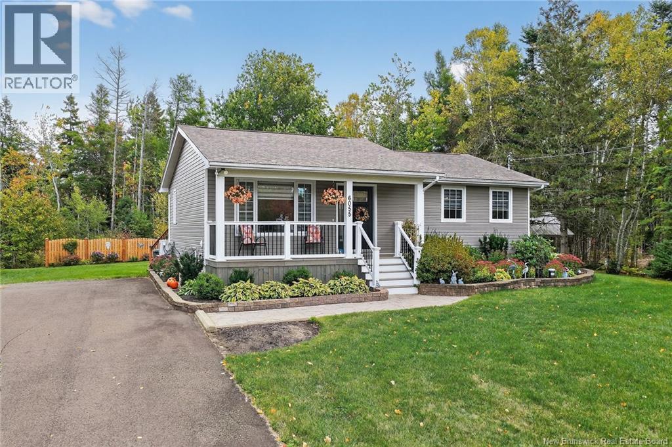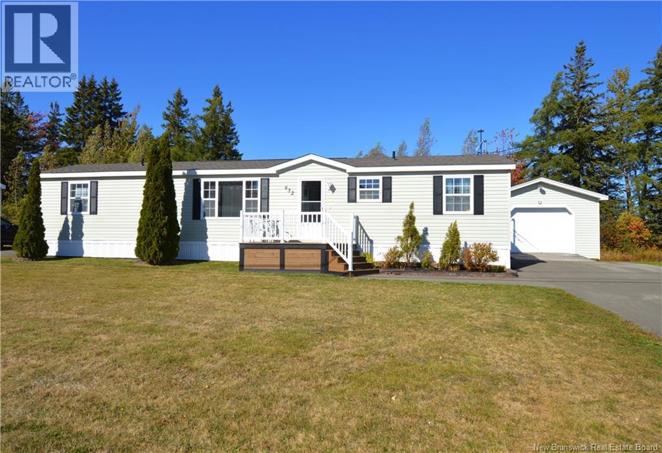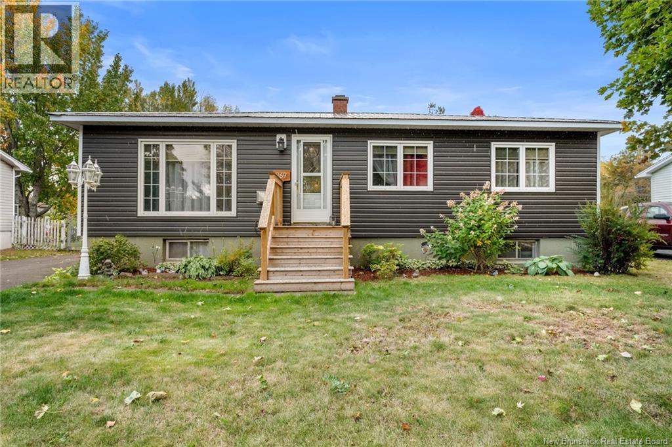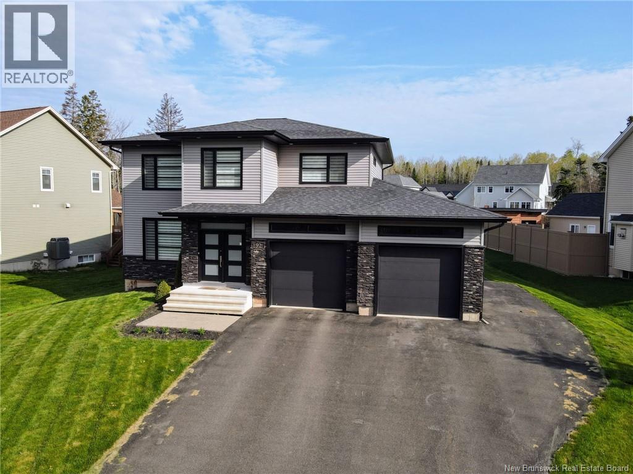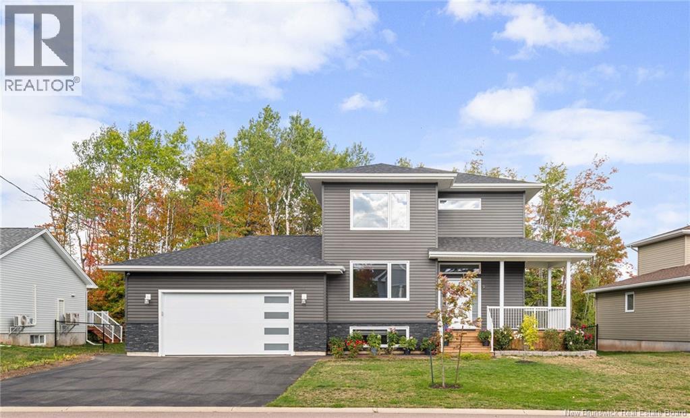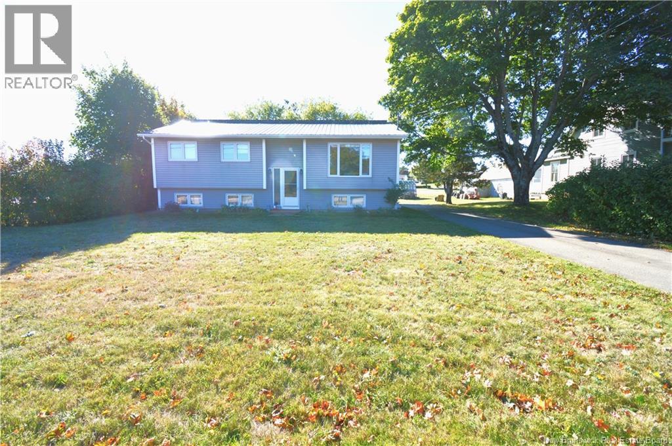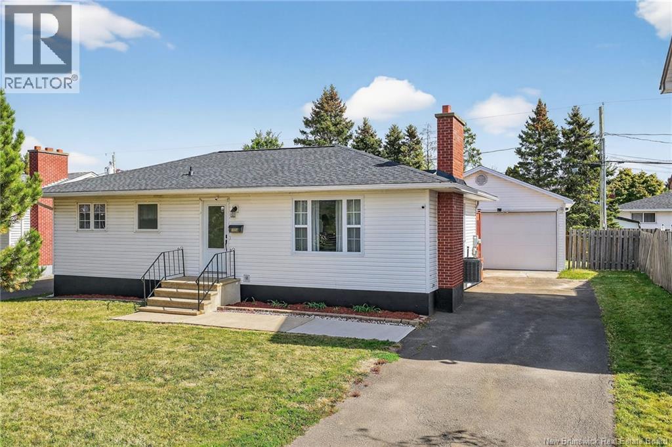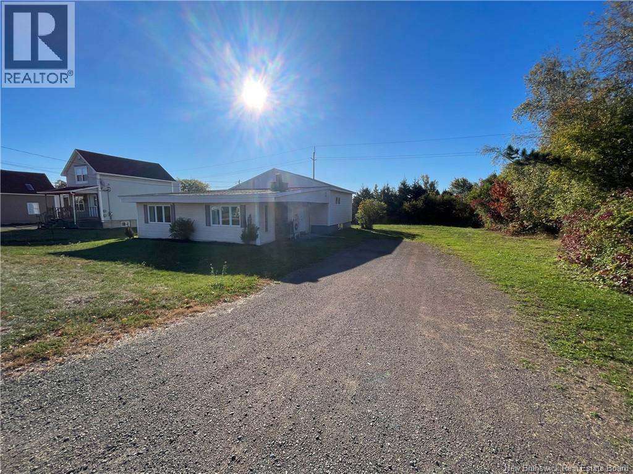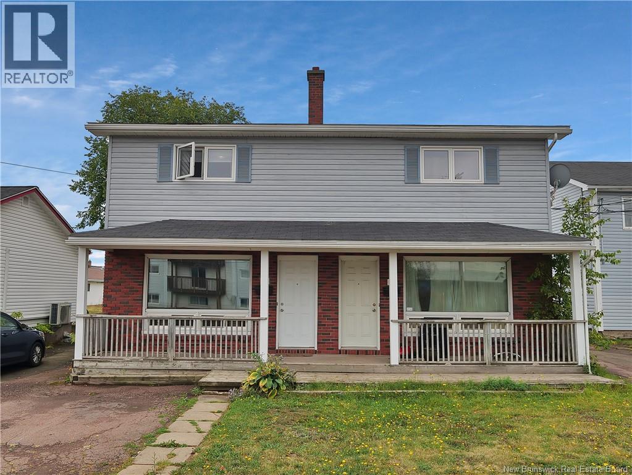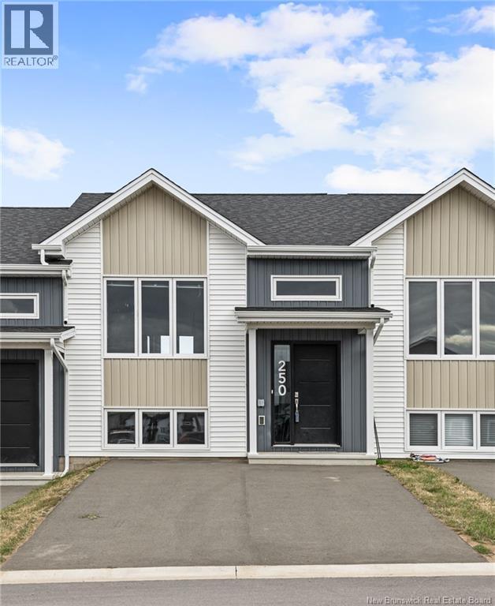
Highlights
Description
- Home value ($/Sqft)$209/Sqft
- Time on Houseful53 days
- Property typeSingle family
- Style2 level
- Lot size0.27 Acre
- Year built2023
- Mortgage payment
MIDDLE UNIT | 3 BEDROOMS | BUILT IN 2022 | This thoughtfully designed townhome features an inviting OPEN-CONCEPT main floor thats perfect for both entertaining and everyday living. The modern kitchen includes a GENEROUS ISLAND, ample storage, and all appliancesblending functionality with contemporary style. Warm wood-toned flooring flows into the dining area, which opens onto a PRIVATE PATIO through double patio doors, ideal for seamless indoor-outdoor living. A convenient 2-piece bathroom completes the main level. Downstairs, youll find THREE bright bedrooms filled with natural light, a full 4-piece bathroom, and a private LAUNDRY ROOM. The home is VACANT and MOVE-iIN ready, complete with ALL APPLIANCES, bathroom mirrors, mini split, FINISHED landscaping, and paved drivewayoffering a truly turn-key ownership experience. (id:63267)
Home overview
- Cooling Heat pump
- Heat source Electric
- Heat type Baseboard heaters, heat pump
- Sewer/ septic Municipal sewage system
- # full baths 1
- # half baths 1
- # total bathrooms 2.0
- # of above grade bedrooms 3
- Flooring Ceramic, vinyl
- Directions 2194525
- Lot desc Landscaped
- Lot dimensions 1106
- Lot size (acres) 0.27328885
- Building size 1480
- Listing # Nb123950
- Property sub type Single family residence
- Status Active
- Bedroom 2.845m X 3.632m
Level: Basement - Laundry Level: Basement
- Bathroom (# of pieces - 4) 1.524m X 2.134m
Level: Basement - Bedroom 2.845m X 2.946m
Level: Basement - Bedroom 3.658m X 3.632m
Level: Basement - Kitchen 2.642m X 4.242m
Level: Main - Dining room 3.15m X 3.785m
Level: Main - Living room 3.658m X 7.01m
Level: Main - Bathroom (# of pieces - 2) 1.829m X 2.438m
Level: Main
- Listing source url Https://www.realtor.ca/real-estate/28716519/250-jacques-street-shediac
- Listing type identifier Idx

$-827
/ Month

