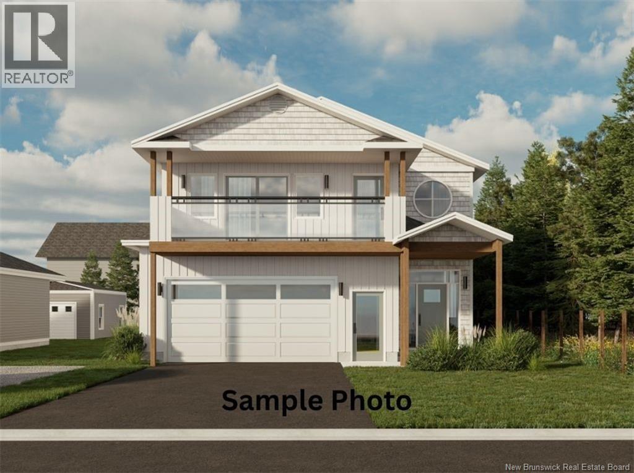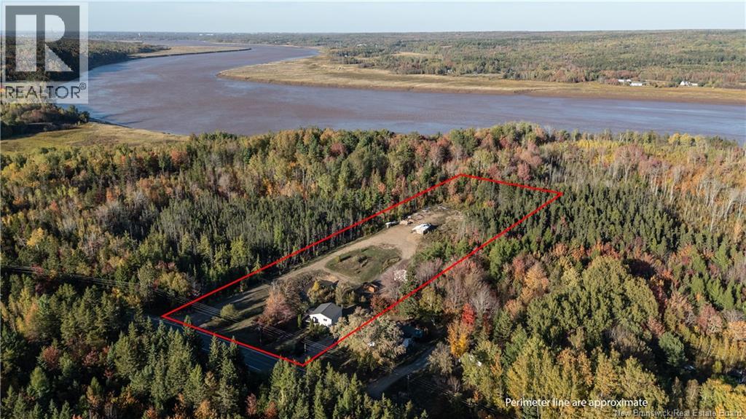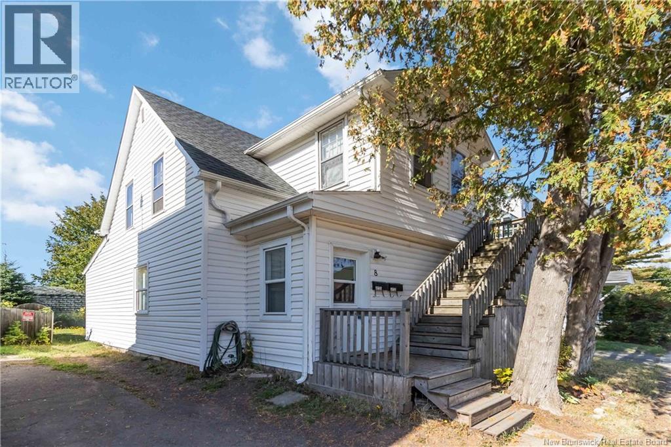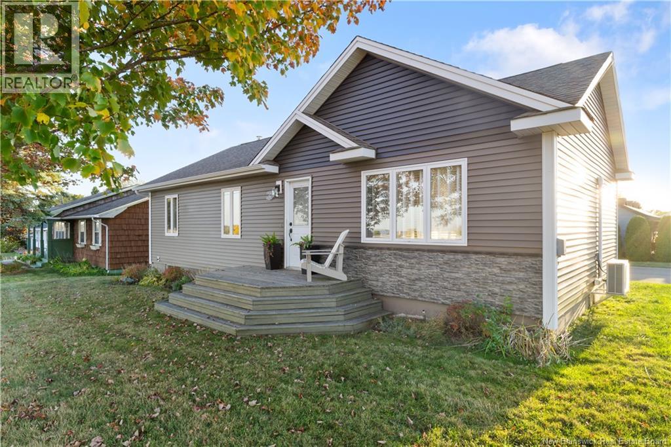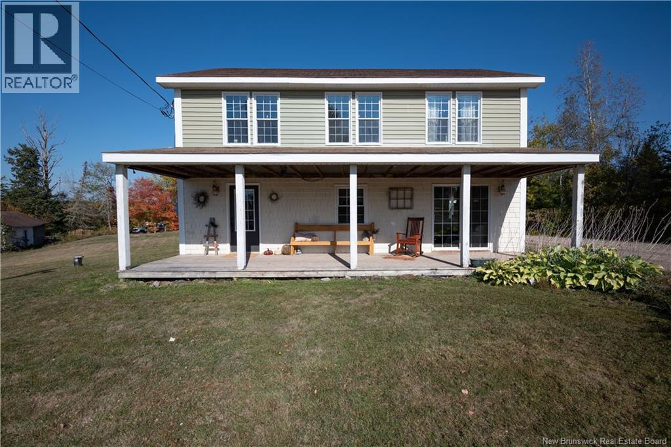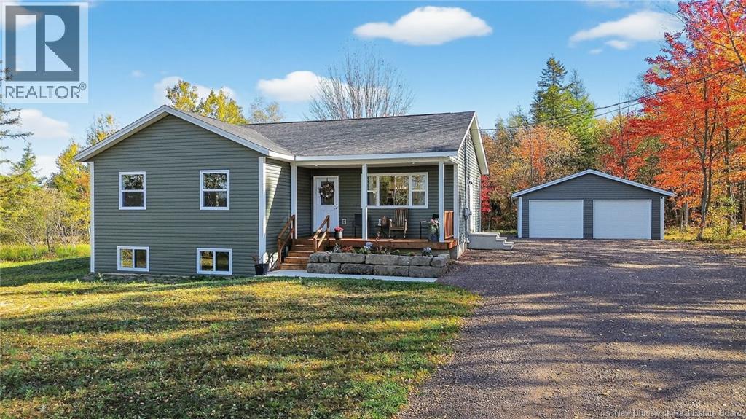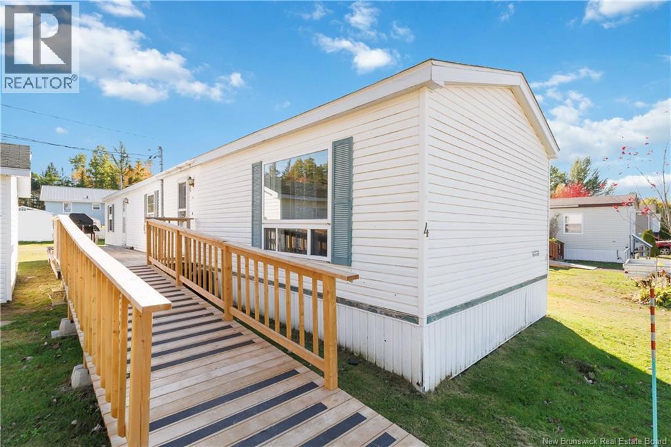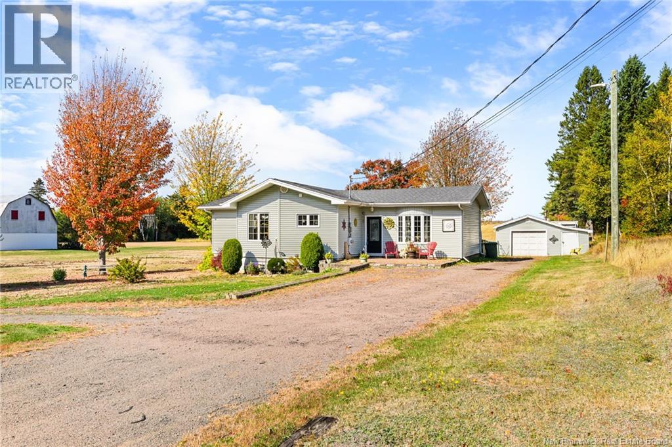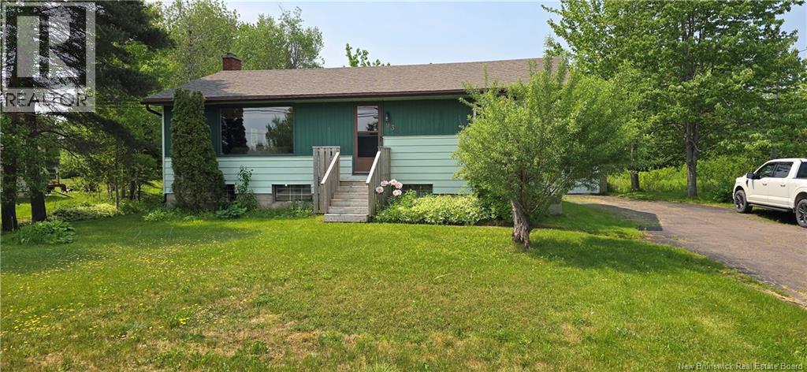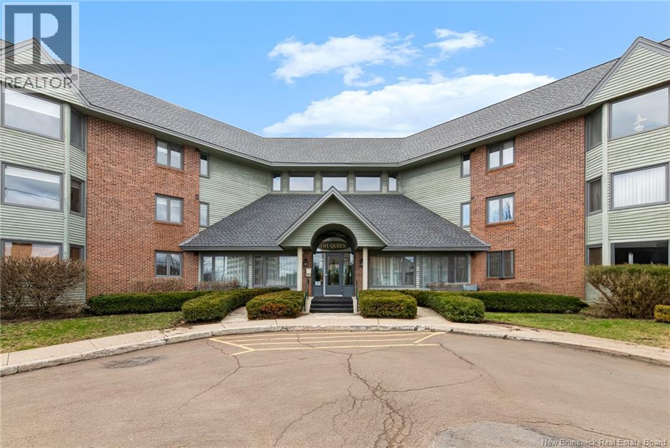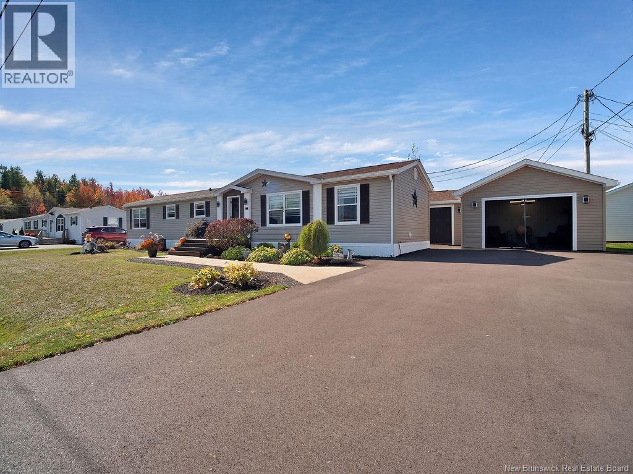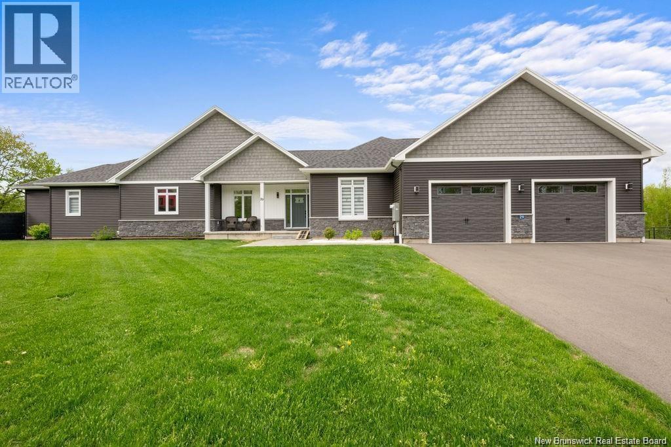
Highlights
Description
- Home value ($/Sqft)$482/Sqft
- Time on Houseful48 days
- Property typeSingle family
- StyleBungalow
- Lot size0.50 Acre
- Year built2021
- Mortgage payment
CUSTOM-BUILT EXECUTIVE BUNGALOW ON A DOUBLE LOT! Luxury awaits in this stunning 2021 executive bungalow, nestled on a quiet cul-de-sac in Shediacjust 15 minutes from Moncton. Inside, the open-concept living space features plenty of large windows and a gorgeous electric fireplace, setting a bright and inviting tone. The chef-inspired kitchen is a showstopper with a large island, quartz countertops, stylish backsplash, and a convenient walk-in pantry. The primary suite boasts a large walk-in closet and spa-like 4-piece ensuite, while the other side of the main floor offers two additional bedrooms and another 4-piece bath providing comfort for family and guests. The whole lower level is a 5' crawl space ensuring plenty of storage. The 30'x30' double attached garage has three overhead doors including a unique 6x7 side door adding extra practicality. Additional features include in-floor heating in ceramic tiled areas, screwed and glued engineered hardwood, custom blinds, pre-wiring for a generator hookup, built-in vacuum, and a constant hot water flow pump. Outside you'll find a newly paved driveway and fresh landscaping where you can entertain in style with a new on-ground pool, spacious surrounding deck, fenced yard, and a baby barn for extra storage. A separate outdoor-access 2-piece washroom adds convenience while enjoying the pool. This thoughtfully designed home blends elegance and functionalitydon't miss your chance to call it home! (id:63267)
Home overview
- Cooling Heat pump
- Heat source Electric
- Heat type Heat pump, radiant heat
- Has pool (y/n) Yes
- Sewer/ septic Municipal sewage system
- # total stories 1
- Has garage (y/n) Yes
- # full baths 2
- # half baths 1
- # total bathrooms 3.0
- # of above grade bedrooms 3
- Flooring Porcelain tile, hardwood
- Has fireplace (y/n) Yes
- Lot desc Landscaped
- Lot dimensions 2012
- Lot size (acres) 0.49715838
- Building size 2000
- Listing # Nb125256
- Property sub type Single family residence
- Status Active
- Storage Level: Basement
- Bedroom 3.658m X 4.115m
Level: Main - Kitchen 5.232m X 5.791m
Level: Main - Mudroom Level: Main
- Bathroom (# of pieces - 2) Level: Main
- Bathroom (# of pieces - 4) 2.819m X 2.794m
Level: Main - Other 3.226m X 1.88m
Level: Main - Pantry 2.489m X 2.464m
Level: Main - Living room 6.426m X 5.74m
Level: Main - Bedroom 3.835m X 3.251m
Level: Main - Laundry 1.829m X 2.565m
Level: Main - Dining room 3.124m X 2.896m
Level: Main - Primary bedroom 4.724m X 4.928m
Level: Main
- Listing source url Https://www.realtor.ca/real-estate/28759601/29-laforge-street-shediac
- Listing type identifier Idx

$-2,573
/ Month

