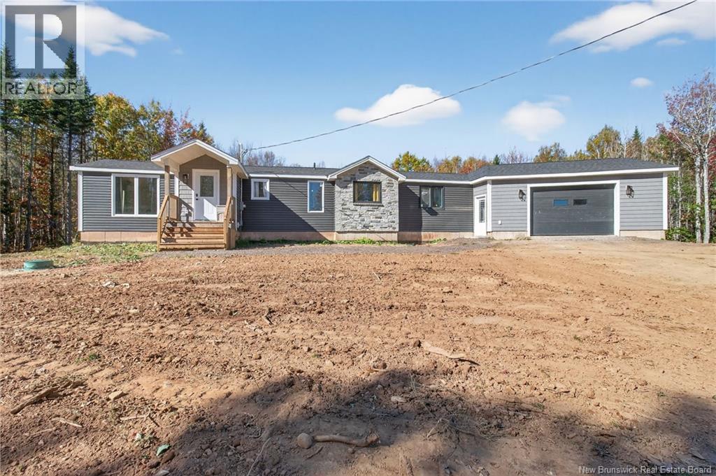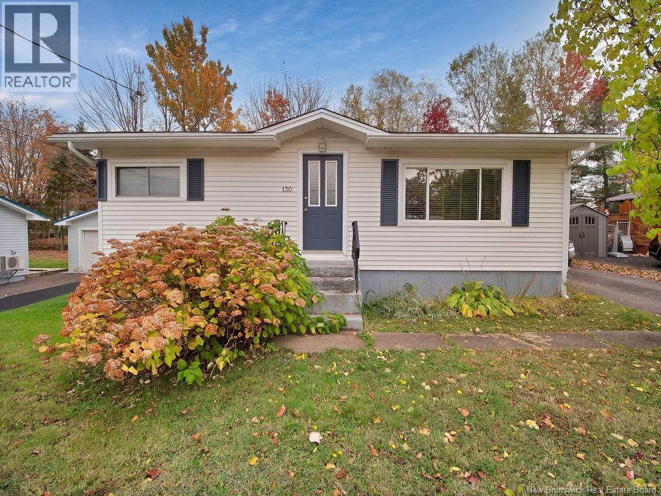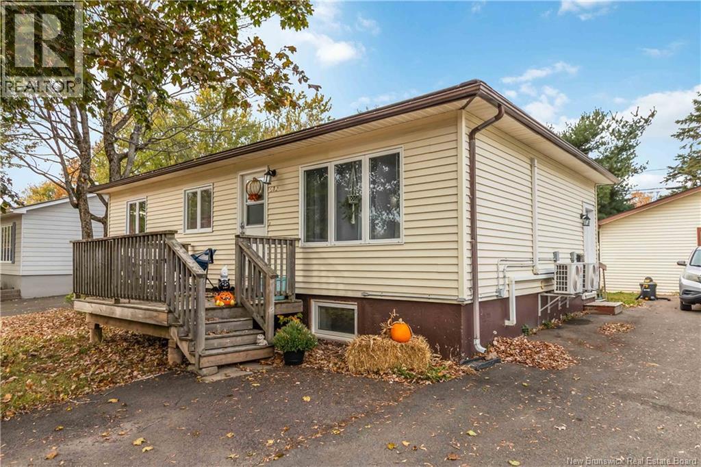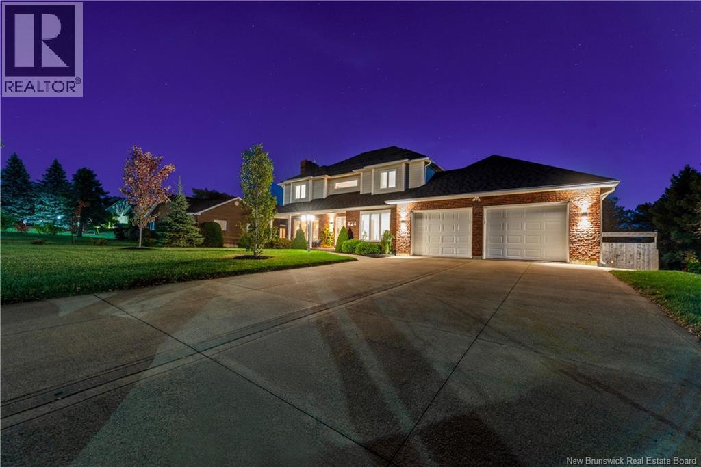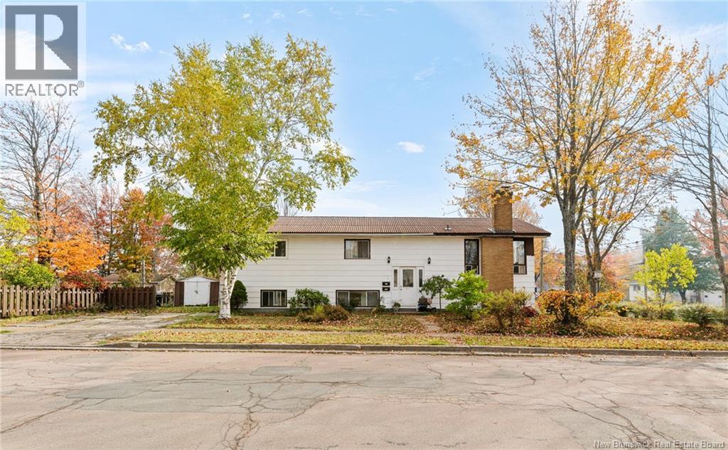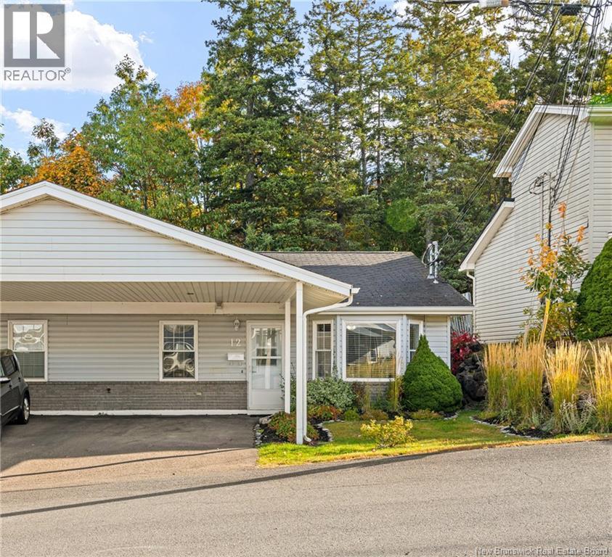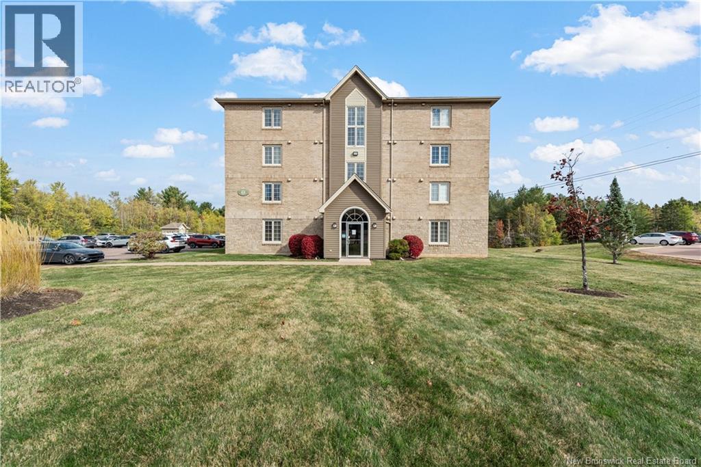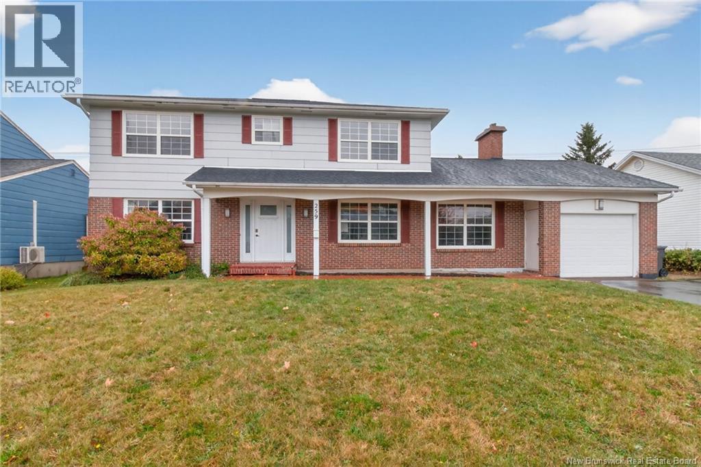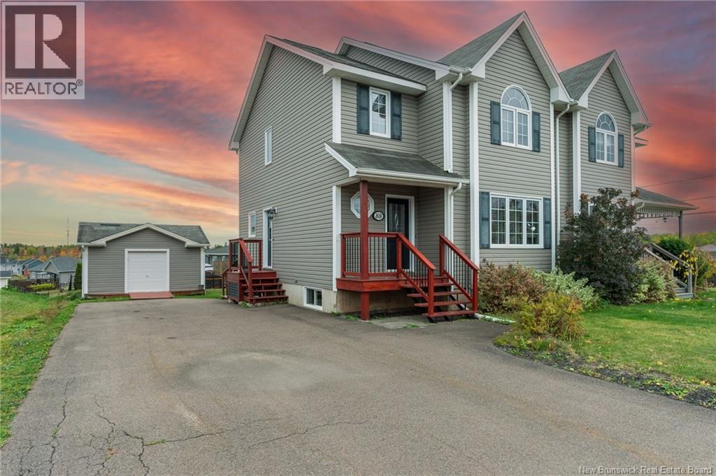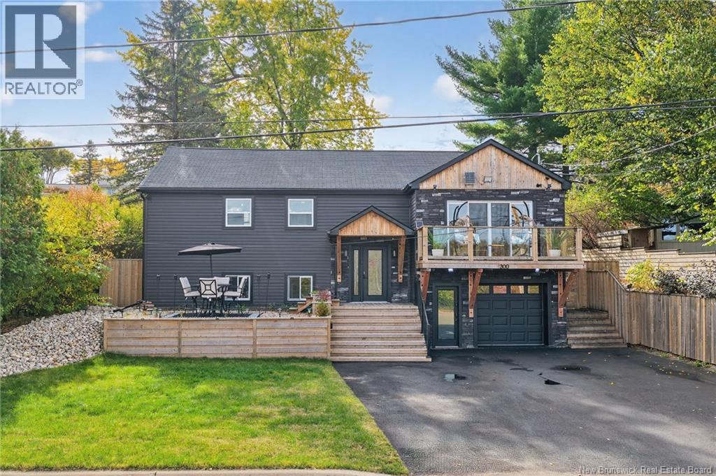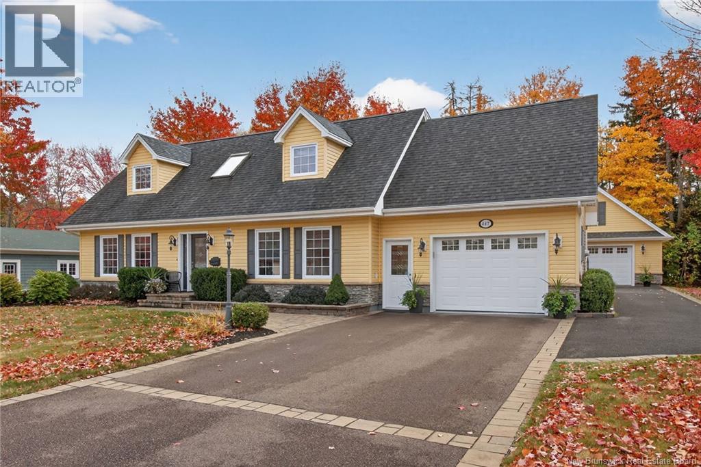
Highlights
Description
- Home value ($/Sqft)$237/Sqft
- Time on Housefulnew 13 hours
- Property typeSingle family
- Style2 level
- Lot size0.30 Acre
- Year built1972
- Mortgage payment
*Click on link for 3D virtual tour of this property* Immaculate & timeless, this Cape Cod home captures attention with its exceptional curb appeal & manicured landscaping. Step inside to a welcoming foyer with custom built-ins leading to a bright, functional main level designed for modern living. The kitchen is sure to please the chef of the family! It offers generous cabinetry, quartz counters, a centre island, stylish backsplash & stainless steel appliances, including a propane cooktop. A casual eating nook flows into the family room, while the formal dining area & living room with propane fireplace provide elegant yet comfortable spaces to gather. A convenient mudroom connects to the attached garage for everyday ease & houses the powder room. Upstairs features 3 generous sized bedrooms, including a primary suite complete with his & hers closets & a beautiful 4 pc ensuite. A family 3 pc bath serves the additional bedrooms. The fully finished basement adds valuable living space with a large rec room, non-conforming guest bedroom, 3 pc bath, workshop & abundant storage. Outdoors, enjoy the peaceful private yard, perfect for relaxing or hosting summer evenings, along with a detached garage featuring a loft for extra storage. With a mini split for year-round comfort & quality finishes throughout, this home blends classic style with modern convenience in every detail. Dont delay, schedule your private viewing today!! Lot Size: 104x124 (id:63267)
Home overview
- Cooling Air exchanger
- Heat source Electric
- Heat type Baseboard heaters
- Sewer/ septic Municipal sewage system
- Has garage (y/n) Yes
- # full baths 3
- # half baths 1
- # total bathrooms 4.0
- # of above grade bedrooms 3
- Flooring Ceramic, laminate, hardwood
- Directions 1503402
- Lot desc Landscaped
- Lot dimensions 1219
- Lot size (acres) 0.30121076
- Building size 2681
- Listing # Nb128112
- Property sub type Single family residence
- Status Active
- Bathroom (# of pieces - 3) 1.143m X 2.261m
Level: 2nd - Primary bedroom 3.861m X 6.35m
Level: 2nd - Bedroom 4.47m X 2.743m
Level: 2nd - Bedroom 4.42m X 3.48m
Level: 2nd - Storage 2.337m X 2.184m
Level: Basement - Family room 7.645m X 3.251m
Level: Basement - Utility 1.245m X 1.473m
Level: Basement - Bedroom 3.658m X 4.394m
Level: Basement - Storage 3.632m X 3.302m
Level: Basement - Bathroom (# of pieces - 3) 2.489m X 2.972m
Level: Basement - Great room 5.461m X 3.353m
Level: Main - Living room 3.937m X 3.607m
Level: Main - Dining nook 2.388m X 3.454m
Level: Main - Kitchen 5.512m X 3.454m
Level: Main - Dining room 3.708m X 3.48m
Level: Main - Bathroom (# of pieces - 2) 2.616m X 2.311m
Level: Main
- Listing source url Https://www.realtor.ca/real-estate/28997390/447-breaux-bridge-street-shediac
- Listing type identifier Idx

$-1,693
/ Month

