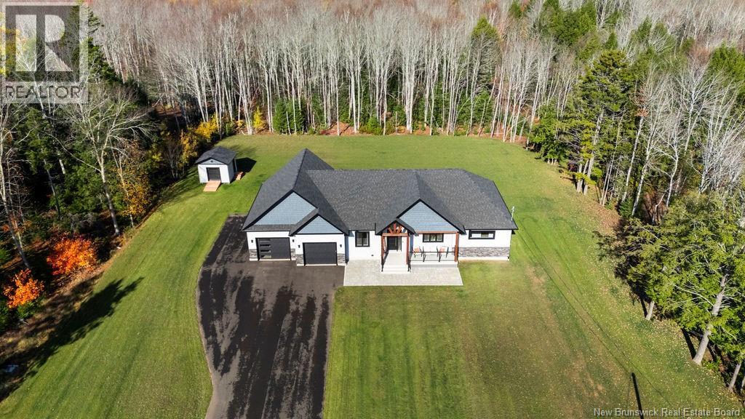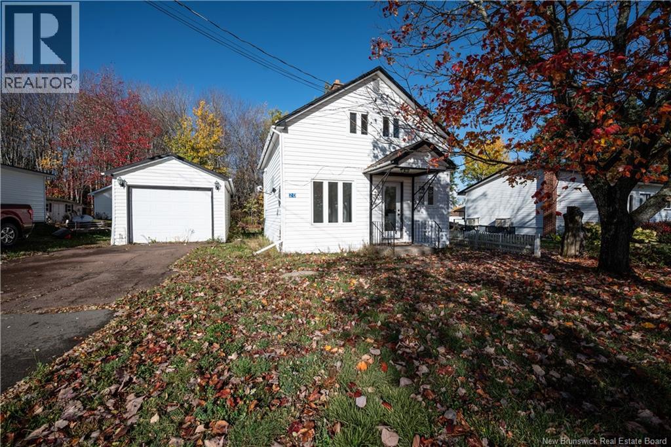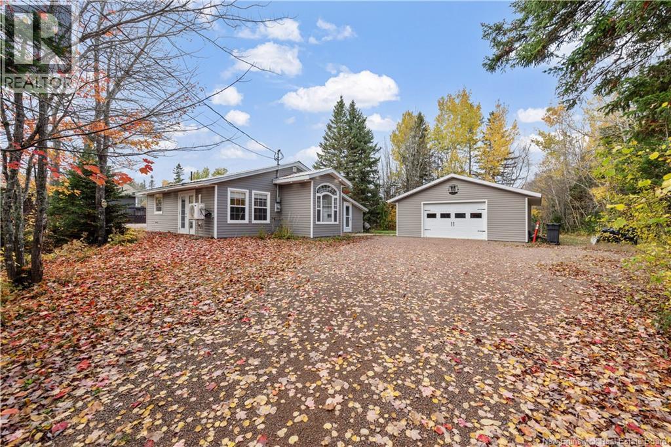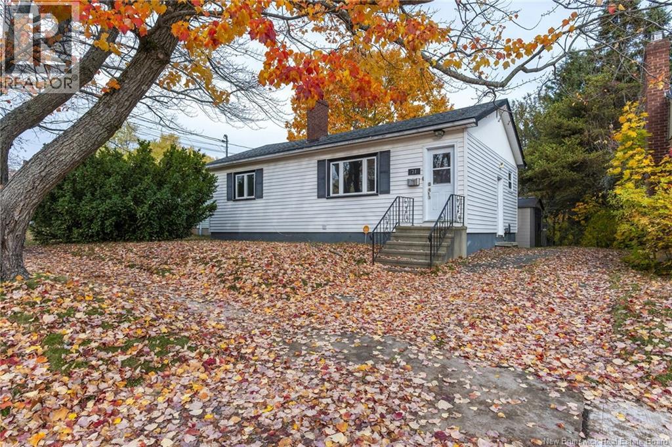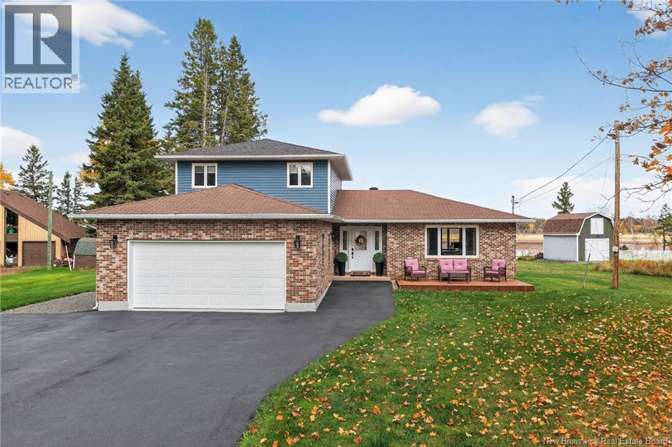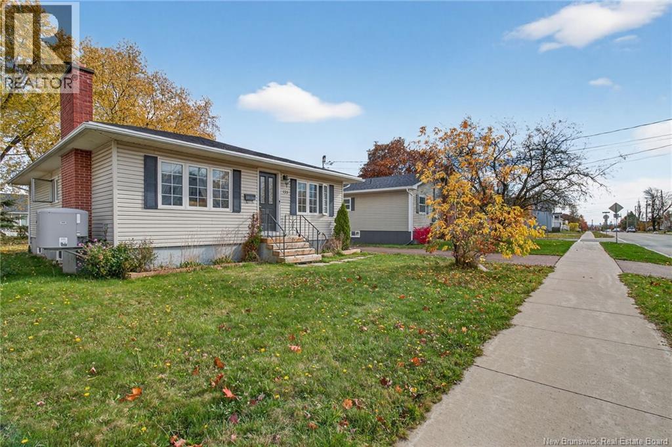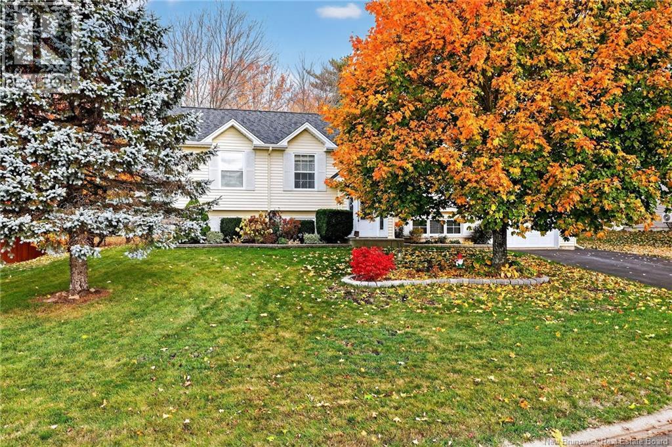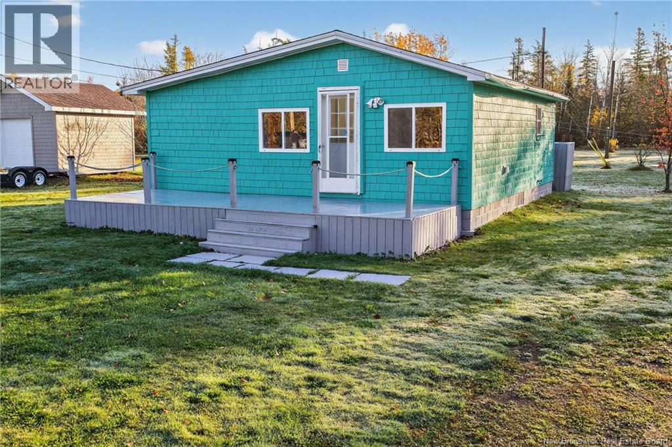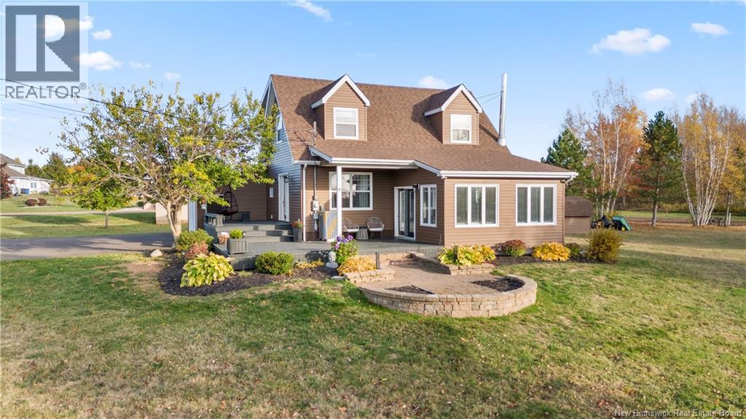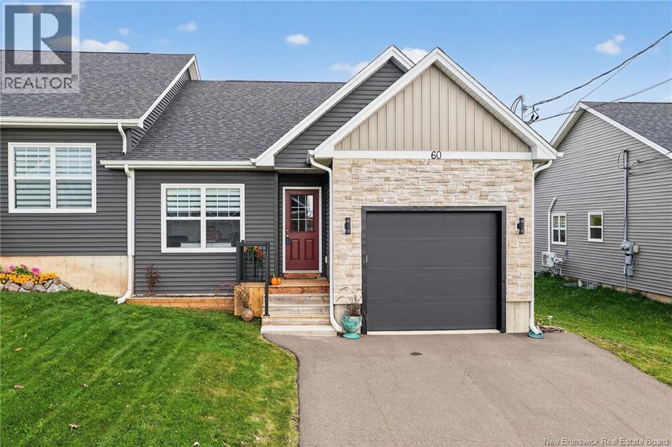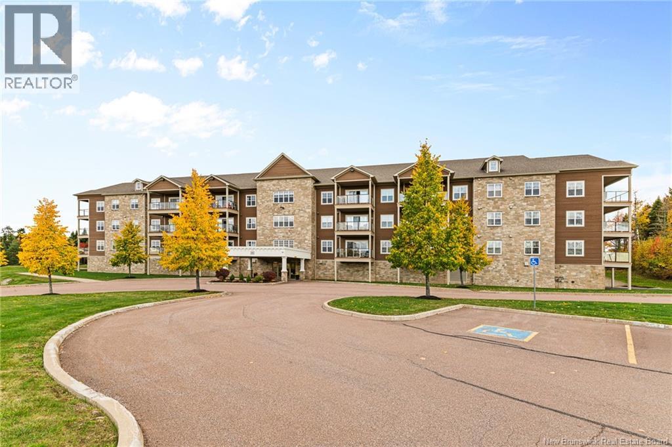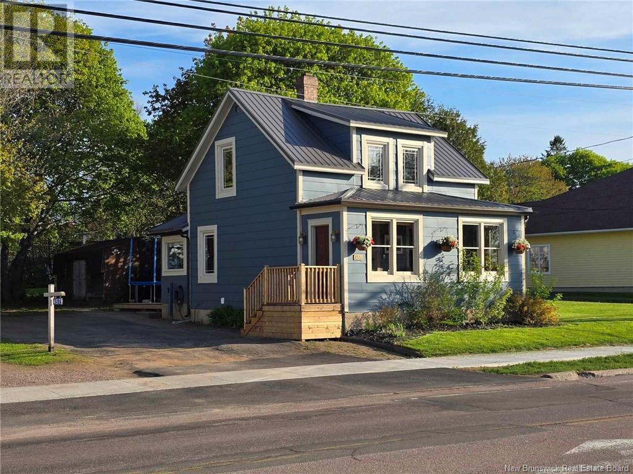
Highlights
Description
- Home value ($/Sqft)$233/Sqft
- Time on Houseful147 days
- Property typeSingle family
- Lot size5,005 Sqft
- Year built1951
- Mortgage payment
Charming Starter Home with Commercial Potential in the Heart of Shediac Welcome to this delightful 1.5-storey home ideally situated on Main Street in the vibrant heart of Shediac. Perfect for first-time buyers or small business owners, this property offers a rare blend of residential comfort and commercial potential. Step inside to discover an updated galley kitchen and dining area, a renovated bathroom, a cozy living room, and a bright 3-season porchall on the main floor. Upstairs, youll find three comfortable bedrooms, while the finished basement features a spacious family room complete with a charming wood stove, plus ample storage. Enjoy outdoor living on the private backyard terrace, nestled within a fully fenced yard bordered by mature treesperfect for relaxing or entertaining. Bonus: This property is zoned commercial and includes a separate front entrance to the sunroom, making it ideal for a home-based business or office conversion. Dont miss this versatile opportunity in a prime location. All measurements are approximate. Contact today to book your private viewing! (id:63267)
Home overview
- Heat source Electric, wood
- Heat type Baseboard heaters, stove
- Sewer/ septic Municipal sewage system
- # total stories 2
- # full baths 1
- # total bathrooms 1.0
- # of above grade bedrooms 3
- Flooring Ceramic, laminate, hardwood
- Lot dimensions 465
- Lot size (acres) 0.114899926
- Building size 1500
- Listing # Nb119654
- Property sub type Single family residence
- Status Active
- Bedroom 3.658m X 2.438m
Level: 2nd - Bedroom 3.048m X 2.438m
Level: 2nd - Bedroom 3.353m X 3.048m
Level: 2nd - Other Level: Basement
- Family room 7.925m X 5.486m
Level: Basement - Laundry 3.048m X 2.743m
Level: Basement - Storage 4.572m X 1.524m
Level: Basement - Foyer 2.438m X 3.048m
Level: Main - Solarium 6.401m X 1.829m
Level: Main - Living room 3.353m X 3.353m
Level: Main - Bathroom (# of pieces - 3) 3.048m X 1.829m
Level: Main - Dining room 1.829m X 1.524m
Level: Main - Kitchen 6.706m X 3.048m
Level: Main
- Listing source url Https://www.realtor.ca/real-estate/28390467/455-main-street-shediac
- Listing type identifier Idx

$-933
/ Month

