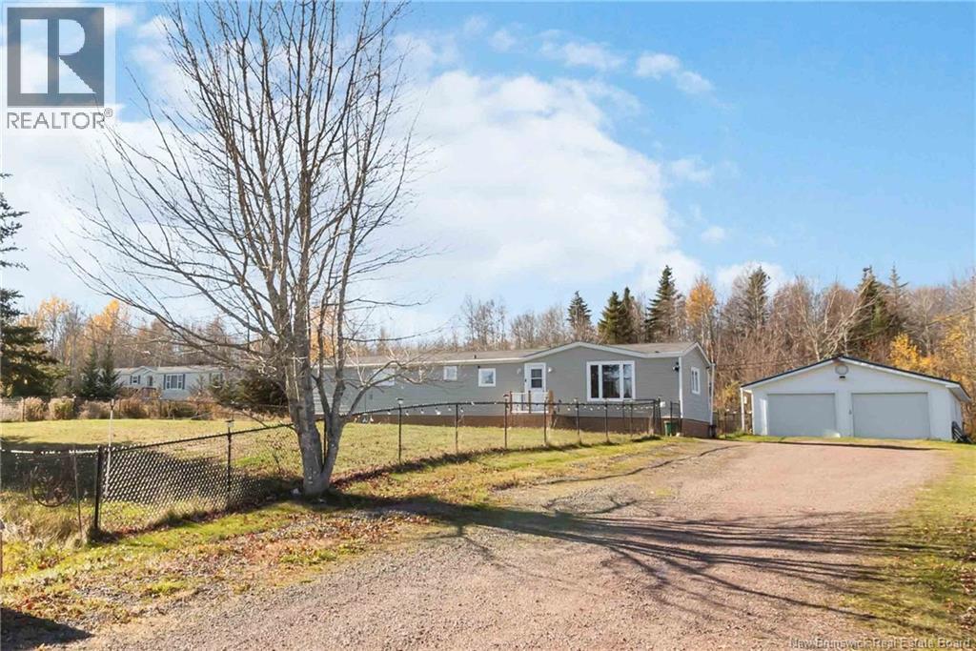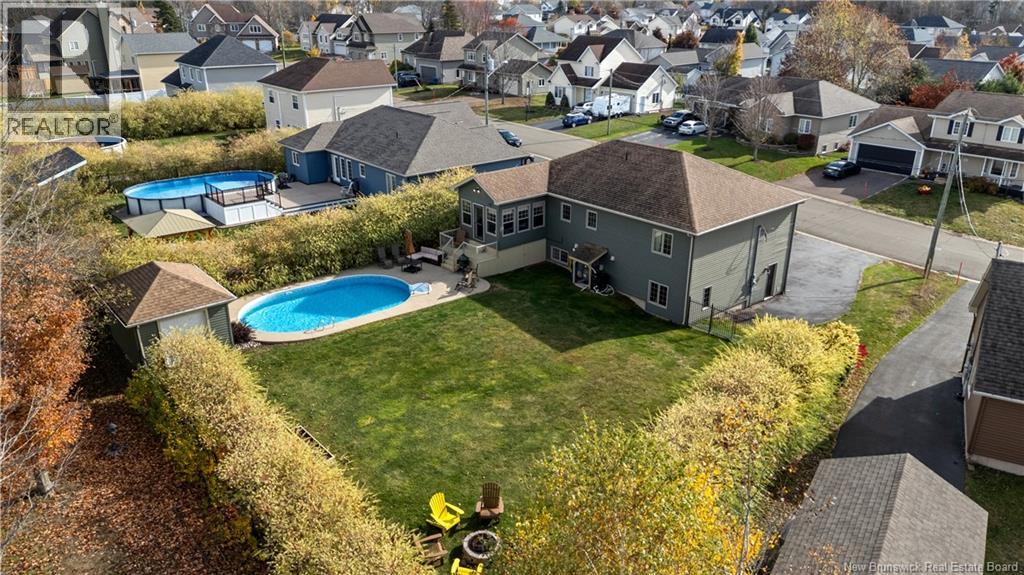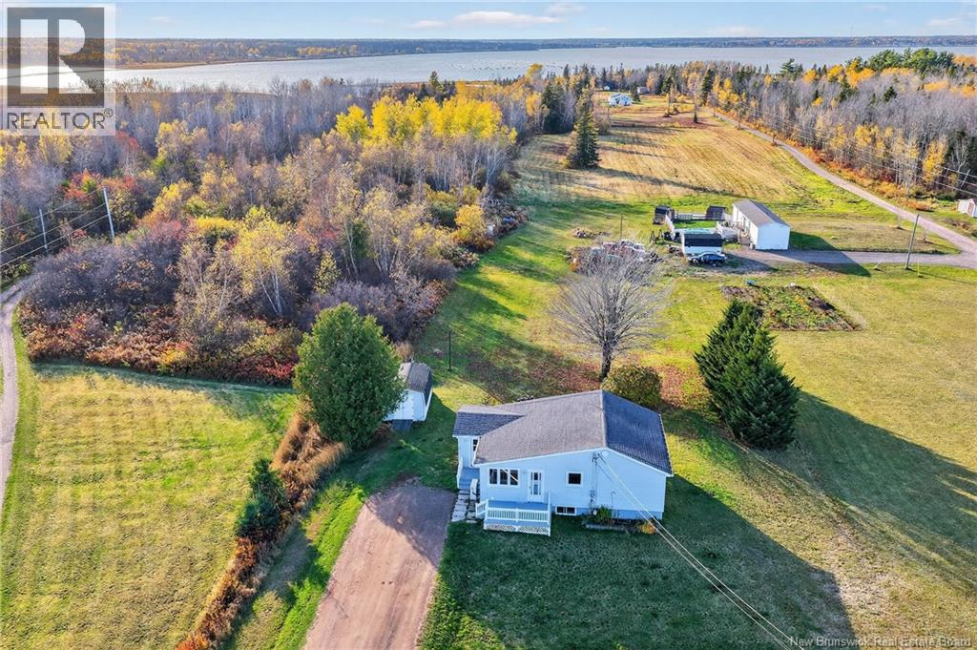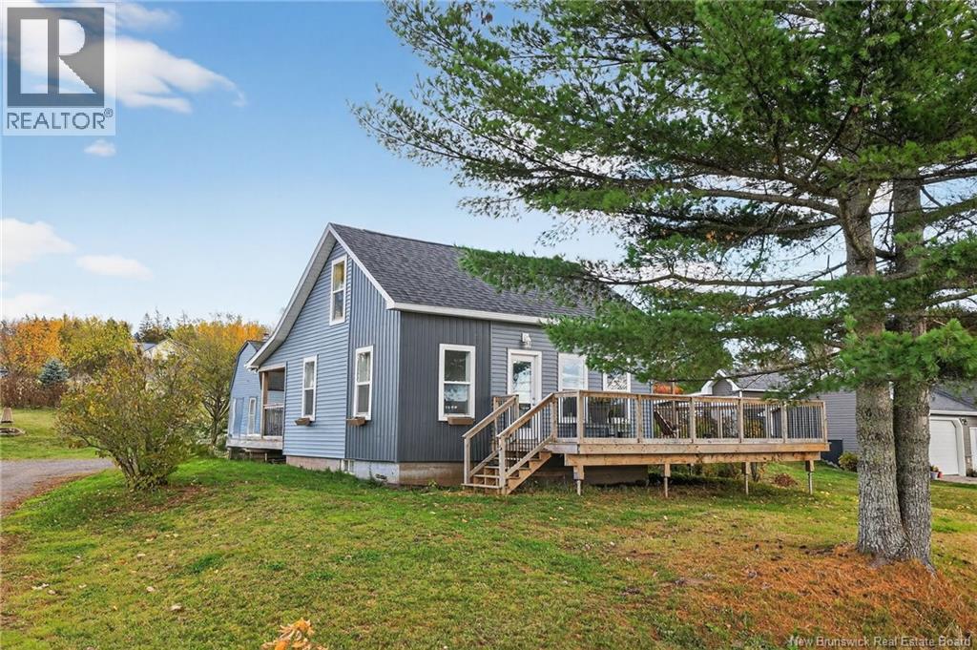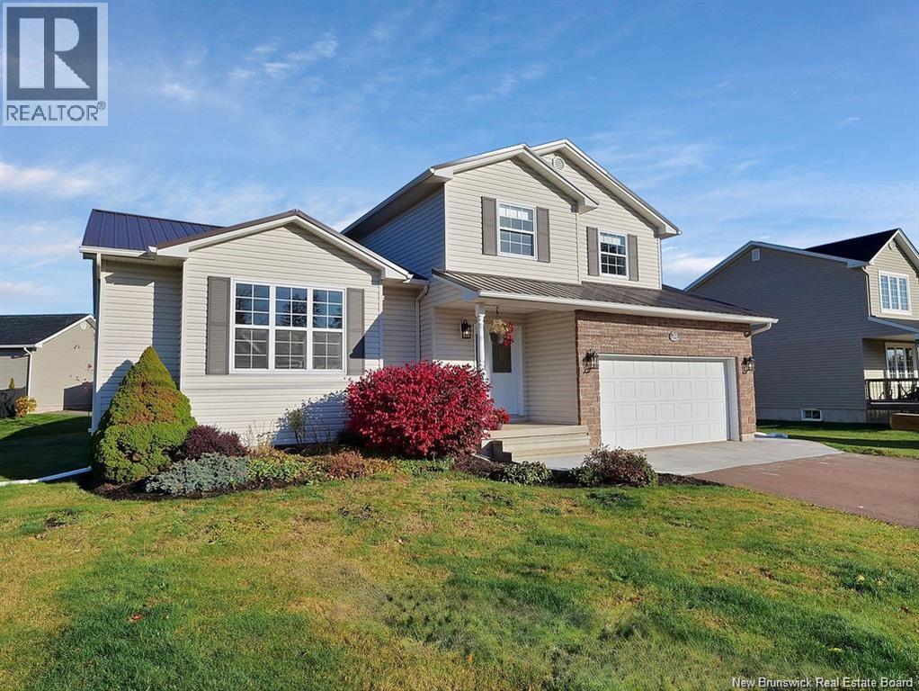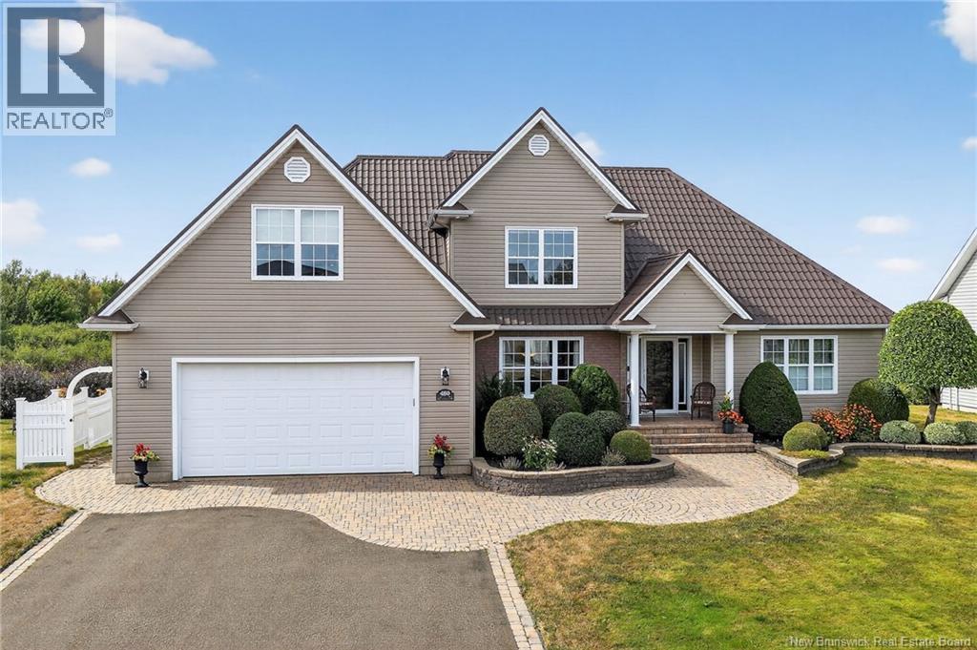
Highlights
Description
- Home value ($/Sqft)$288/Sqft
- Time on Houseful53 days
- Property typeSingle family
- Style2 level
- Lot size9,775 Sqft
- Year built2005
- Mortgage payment
Welcome to 480 Wayne Street in Shediac, a beautiful home perfectly positioned to capture breathtaking views of Shediac Bay & the Pointe-du-Chêne Wharf. Nestled on a quiet cul-de-sac, this property offers both privacy & convenience, with direct access to a community pedestrian dock leading to water, nearby walking trail & all the charm of coastal living. From the curb, the home impresses with its striking presence, metal roof, double garage, paved drive with interlocking & underground wiring for a clean, polished look. Step inside to a spacious, light-filled layout where the heart of the home is the well-appointed kitchen, featuring quartz counters, ample cupboards & a centre island. The living room is anchored by a propane fireplace & enjoy sweeping views of the bay from the sun room. The main floor also features a primary bedroom with ensuite bath, offering comfort & ease of single-level living. Upstairs, youll find 2 additional generous bedrooms plus a versatile bonus room above the garage, ideal for a home office, gym, or media space. Additional highlights include central air with a new 2025 heat pump & furnace, lots of storage & timeless finishes throughout. Outdoors, enjoy peaceful moments on your property or venture just steps away to the water & trails. 480 Wayne Street blends curb appeal, comfort & location into a rare opportunity to experience Shediacs waterfront lifestyle at its finest. Dont delay, schedule your private viewing today! (id:63267)
Home overview
- Cooling Heat pump
- Heat source Electric, propane, natural gas
- Heat type Forced air, heat pump, stove
- Sewer/ septic Municipal sewage system
- # total stories 2
- Has garage (y/n) Yes
- # full baths 2
- # half baths 1
- # total bathrooms 3.0
- # of above grade bedrooms 3
- Flooring Ceramic, laminate, hardwood
- Directions 1503402
- Lot desc Landscaped
- Lot dimensions 908.1
- Lot size (acres) 0.22438844
- Building size 2622
- Listing # Nb126322
- Property sub type Single family residence
- Status Active
- Bathroom (# of pieces - 4) Level: 2nd
- Office 2.921m X 2.692m
Level: 2nd - Office 6.35m X 3.073m
Level: 2nd - Bedroom 3.505m X 4.801m
Level: 2nd - Bedroom 3.632m X 4.089m
Level: 2nd - Utility 11.125m X 3.2m
Level: Basement - Bonus room 5.131m X 2.565m
Level: Basement - Recreational room 4.064m X 5.131m
Level: Basement - Other Level: Main
- Laundry 2.362m X 2.921m
Level: Main - Family room 3.912m X 4.089m
Level: Main - Bathroom (# of pieces - 2) Level: Main
- Kitchen 3.912m X 5.055m
Level: Main - Primary bedroom 4.572m X 5.436m
Level: Main - Dining room 4.597m X 3.378m
Level: Main - Mudroom 3.023m X 2.032m
Level: Main - Living room 5.537m X 4.42m
Level: Main - Foyer 2.489m X 3.988m
Level: Main
- Listing source url Https://www.realtor.ca/real-estate/28840573/480-wayne-street-shediac
- Listing type identifier Idx

$-2,013
/ Month

