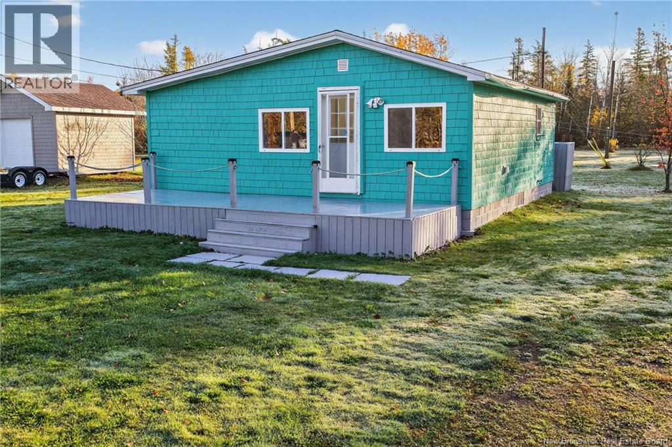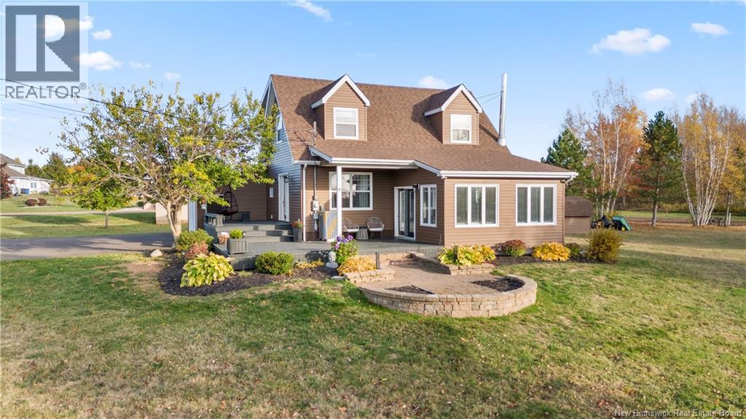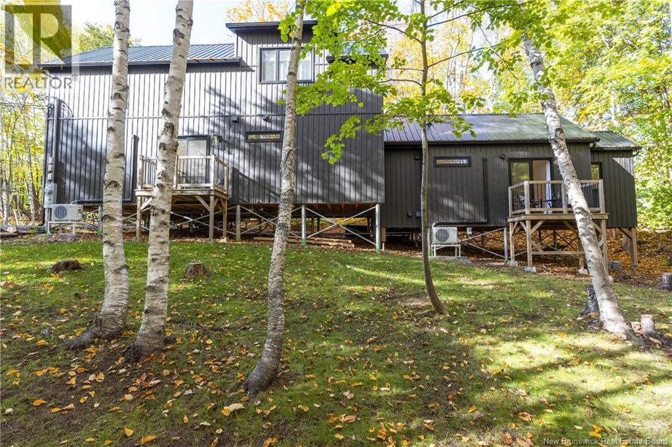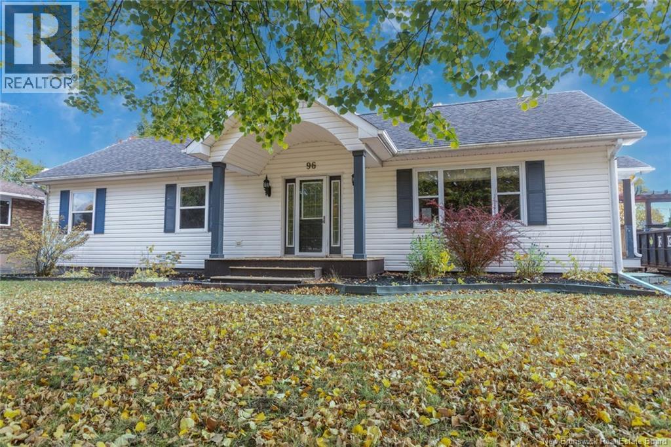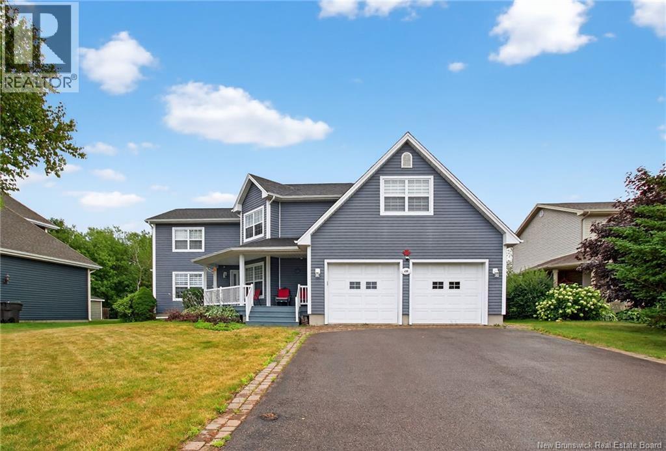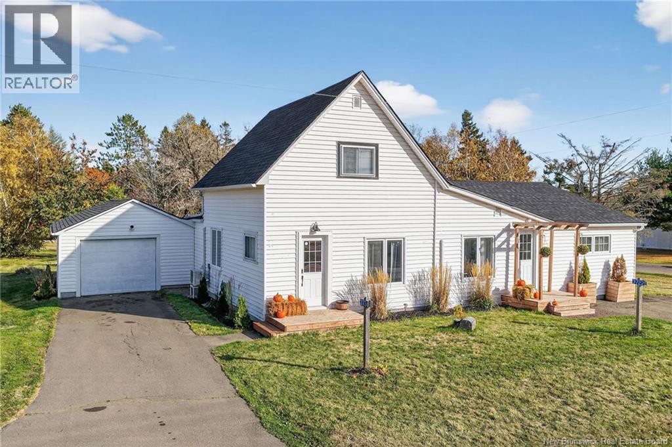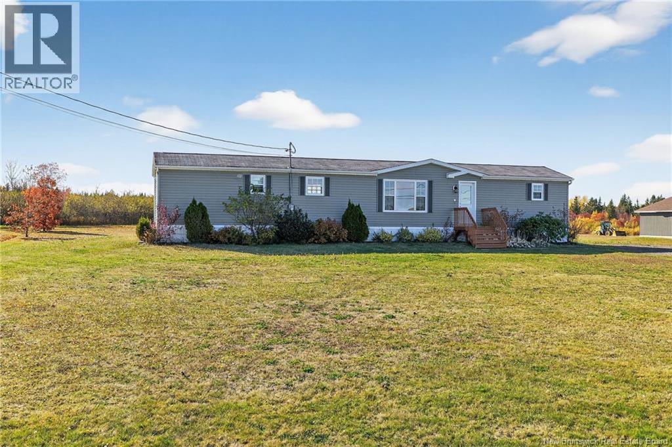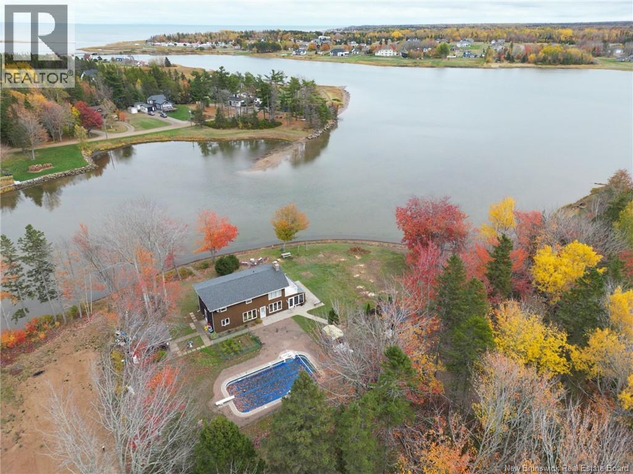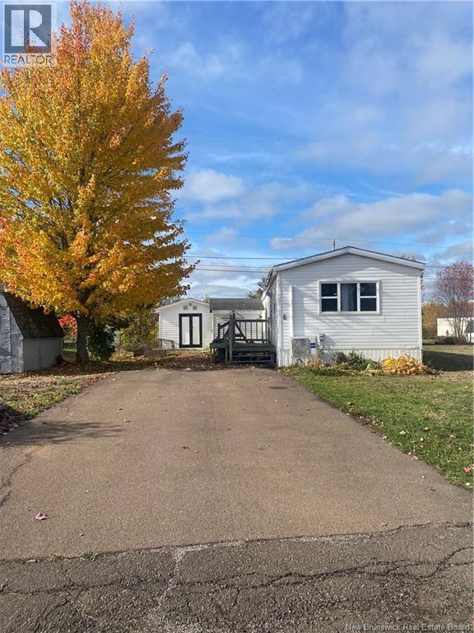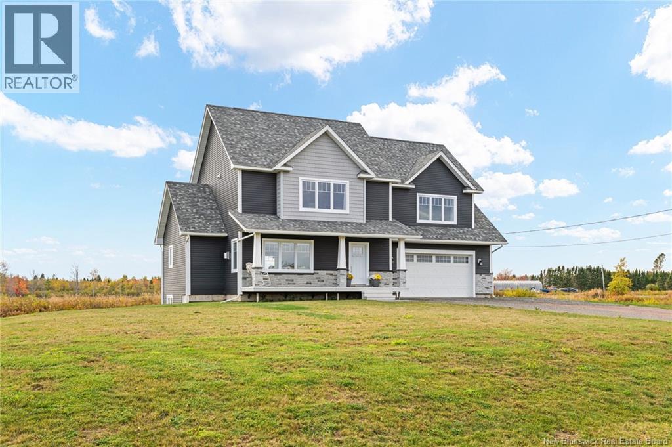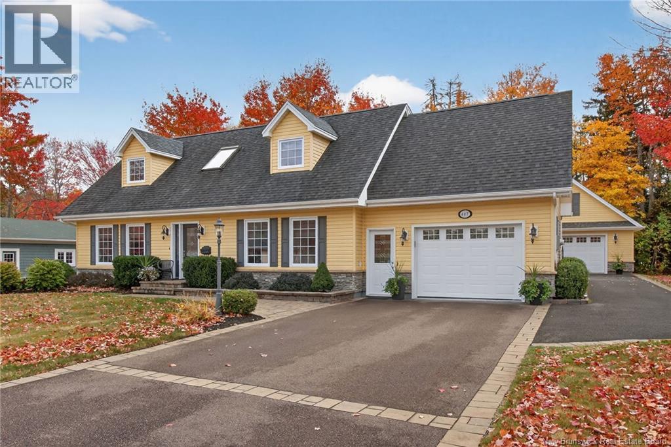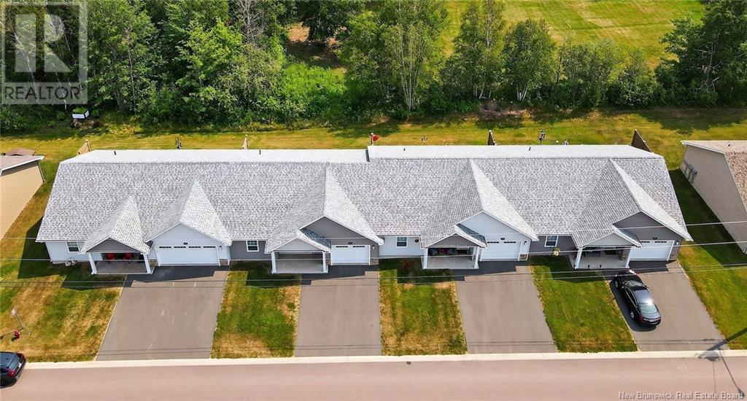
Highlights
This home is
167%
Time on Houseful
94 Days
Home features
Garage
Description
- Home value ($/Sqft)$1,179/Sqft
- Time on Houseful94 days
- Property typeSingle family
- Lot size0.42 Acre
- Year built2022
- Mortgage payment
INVESTMENT PROPERTY - These 2022 construction bungalow style town houses are very desirable, easy to rent, and have great tenants. The units are generous in size, and are open concept in design with vaulted ceilings over the kitchen and living room. Each unit contains 2 bedrooms, 1 full bath, and 1 half bath, stainless steel fridge, stove, over the range microwave and dishwasher. The units each have their own garage, a covered front porch, and rear patio. One unit has a much larger 1.5 car garage. The back yards are private as each unit contains a dividing privacy screen, and their are no rear neighbors. Close to amenities, these are some of the nicest units around to add to your portfolio. (id:63267)
Home overview
Amenities / Utilities
- Cooling Air conditioned
- Sewer/ septic Municipal sewage system
Exterior
- Has garage (y/n) Yes
Interior
- # full baths 4
- # half baths 4
- # total bathrooms 8.0
- # of above grade bedrooms 8
- Flooring Ceramic, vinyl
Lot/ Land Details
- Lot dimensions 1716
Overview
- Lot size (acres) 0.4240178
- Building size 1187
- Listing # Nb123167
- Property sub type Single family residence
- Status Active
Rooms Information
metric
- Bedroom 3.708m X 2.972m
Level: Main - Utility 1.549m X 4.369m
Level: Main - Primary bedroom 3.708m X 4.648m
Level: Main - Dining room 2.515m X 3.175m
Level: Main - Bathroom (# of pieces - 3) 2.464m X 2.438m
Level: Main - Bathroom (# of pieces - 2) 2.032m X 1.092m
Level: Main - Living room 3.835m X 5.74m
Level: Main - Kitchen 3.785m X 4.902m
Level: Main
SOA_HOUSEKEEPING_ATTRS
- Listing source url Https://www.realtor.ca/real-estate/28637274/38424650-jacques-street-shediac
- Listing type identifier Idx
The Home Overview listing data and Property Description above are provided by the Canadian Real Estate Association (CREA). All other information is provided by Houseful and its affiliates.

Lock your rate with RBC pre-approval
Mortgage rate is for illustrative purposes only. Please check RBC.com/mortgages for the current mortgage rates
$-3,733
/ Month25 Years fixed, 20% down payment, % interest
$
$
$
%
$
%

Schedule a viewing
No obligation or purchase necessary, cancel at any time

