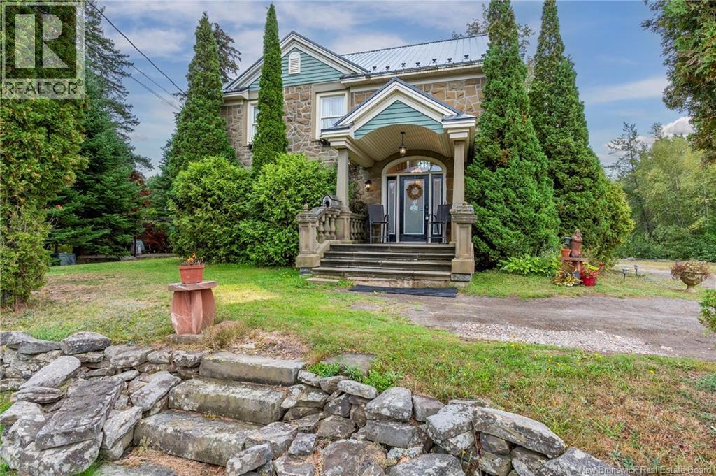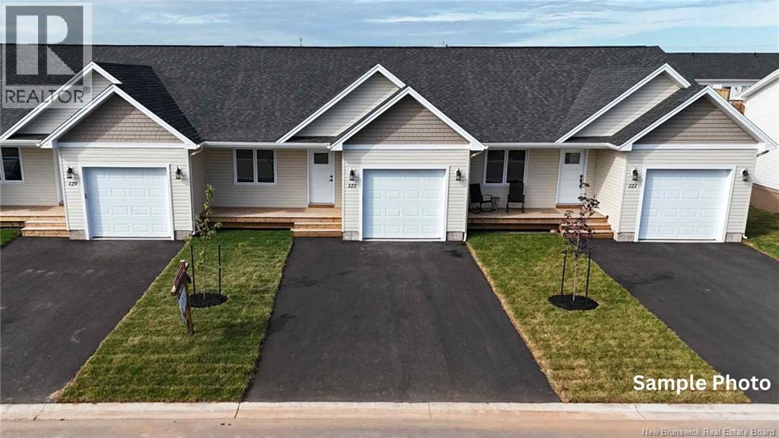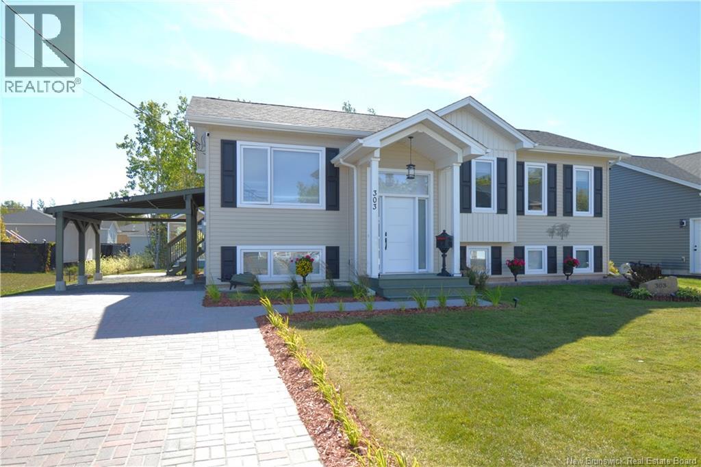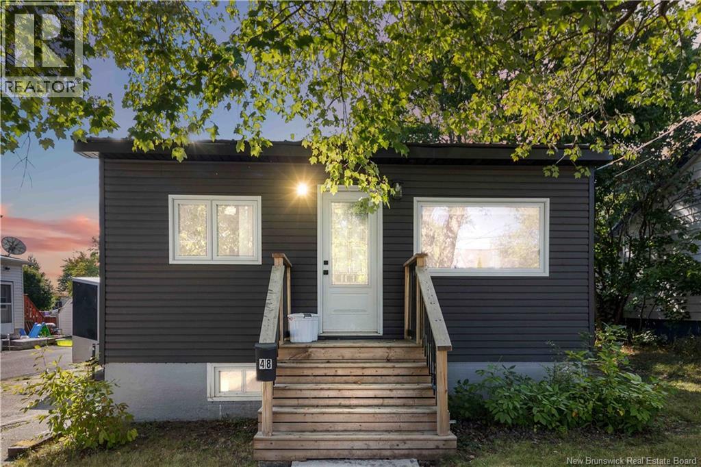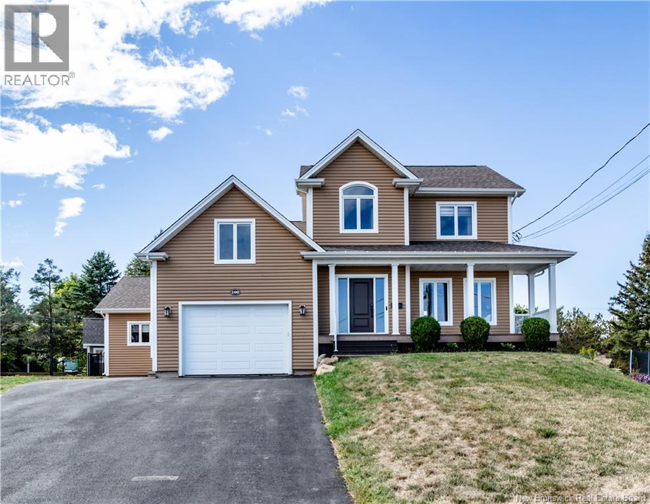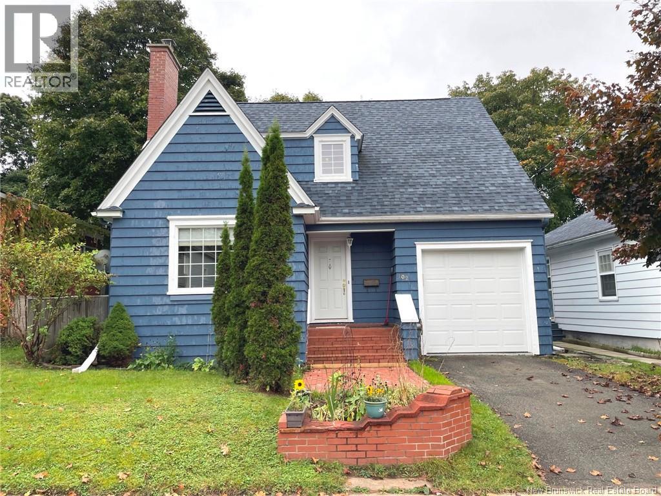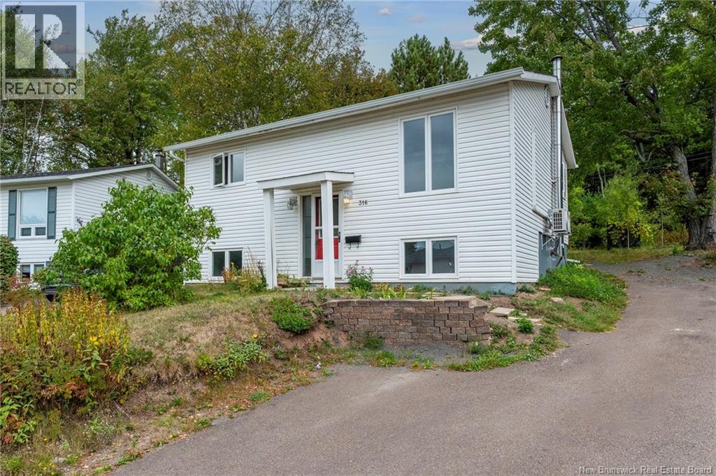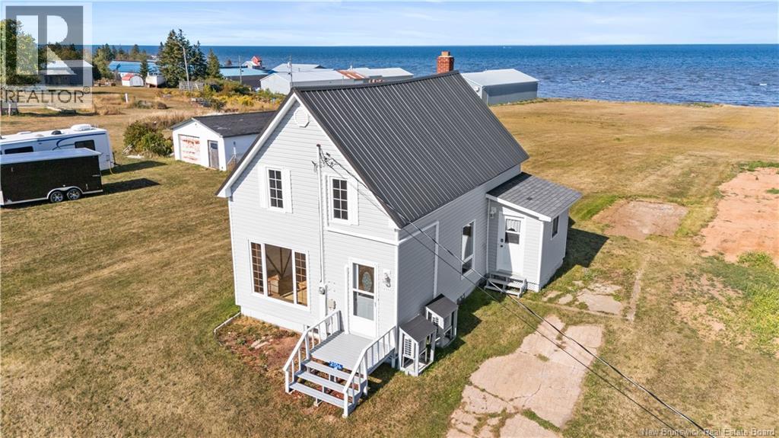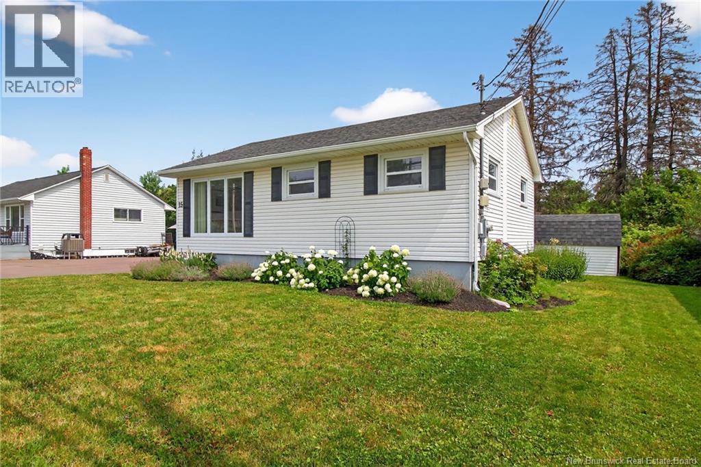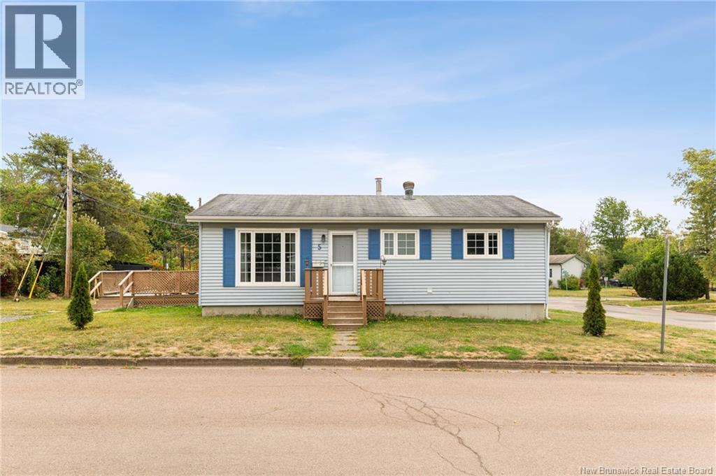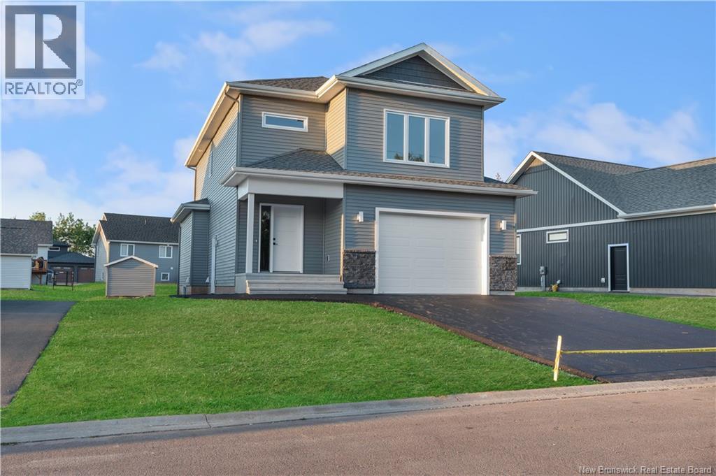
Highlights
Description
- Home value ($/Sqft)$248/Sqft
- Time on Housefulnew 11 hours
- Property typeSingle family
- Style2 level
- Lot size9,763 Sqft
- Year built2025
- Mortgage payment
//INLAW SUITE//QUARTZ//CUL DE SAC// Welcome to this stunning newly built 2-storey home located in the vibrant and fast-growing community of Shediac, NB! Thoughtfully designed with modern finishes and functional living in mind, this home is ideal for families, multi-generational living, or those seeking additional income potential. The main residence features high-end ENGINEERED hardwood flooring, an open-concept layout, and a built-in FIREPLACE that adds a cozy touch to the living room. The kitchen is a chefs dream, boasting QUARTZ countertops throughout, ample cabinetry, and a spacious island perfect for entertaining. Upstairs, you'll find a luxurious primary suite complete with a walk-in closet, a spa-like ensuite with SOAKER TUB, and QUARTZ finishes. One of the standout features of this home is the separate 1-bedroom in-law suite, with its own PRIVATE ENTRANCEideal for extended family or rental opportunities. Enjoy peace of mind with an 8-year transferable Lux New Home Warranty. The exterior is beautifully LANDSCAPED, with a PAVED driveway, private backyard, and a single attached GARAGE offering added convenience. Located in a sought-after neighborhood close to schools, beaches, trails, and all amenities, this is your chance to own a move-in ready home with unmatched value and flexibility in Shediac! (id:63267)
Home overview
- Cooling Heat pump, air exchanger
- Heat type Baseboard heaters, heat pump
- Sewer/ septic Municipal sewage system
- Has garage (y/n) Yes
- # full baths 3
- # half baths 1
- # total bathrooms 4.0
- # of above grade bedrooms 4
- Flooring Ceramic, tile, vinyl, hardwood
- Directions 2160550
- Lot desc Landscaped
- Lot dimensions 907
- Lot size (acres) 0.22411662
- Building size 2415
- Listing # Nb126744
- Property sub type Single family residence
- Status Active
- Bedroom 2.692m X 4.623m
Level: Basement - Laundry 2.438m X 3.353m
Level: Basement - Bathroom (# of pieces - 3) 2.489m X 1.803m
Level: Basement - Kitchen / dining room 4.343m X 4.623m
Level: Basement - Laundry 1.956m X 2.692m
Level: Main - Bedroom 3.099m X 4.064m
Level: Main - Other 1.956m X 1.676m
Level: Main - Bathroom (# of pieces - 2) 1.93m X 1.575m
Level: Main - Bedroom 3.759m X 3.048m
Level: Main - Pantry 1.092m X 2.337m
Level: Main - Foyer 2.565m X 1.702m
Level: Main - Primary bedroom 4.267m X 4.013m
Level: Main - Bathroom (# of pieces - 3) 3.556m X 1.575m
Level: Main - Living room 4.267m X 4.877m
Level: Main - Kitchen 3.81m X 3.048m
Level: Main
- Listing source url Https://www.realtor.ca/real-estate/28895471/64-guy-street-shediac
- Listing type identifier Idx

$-1,600
/ Month

