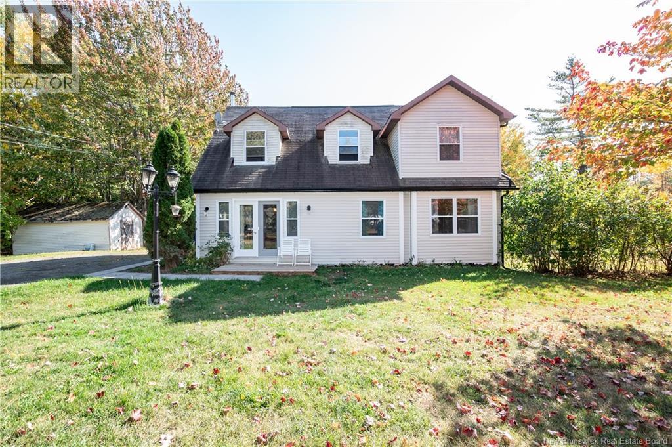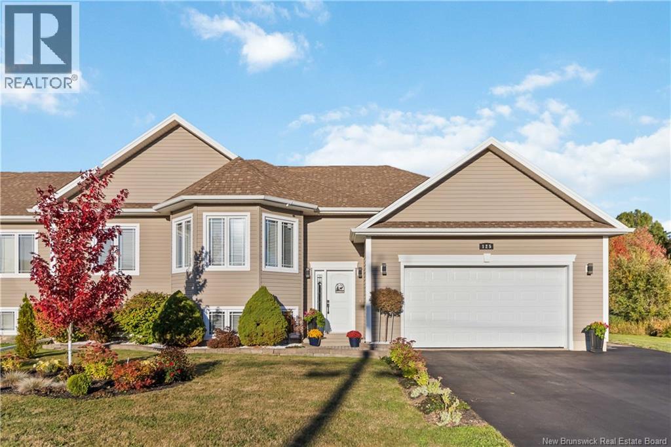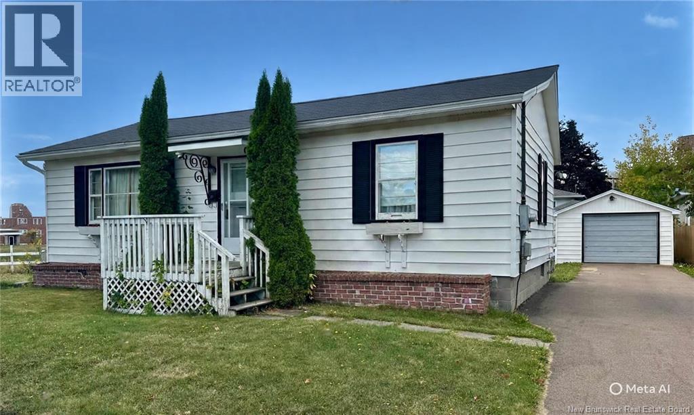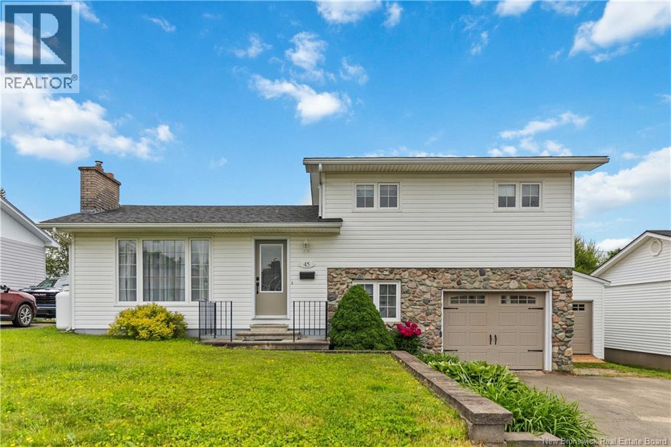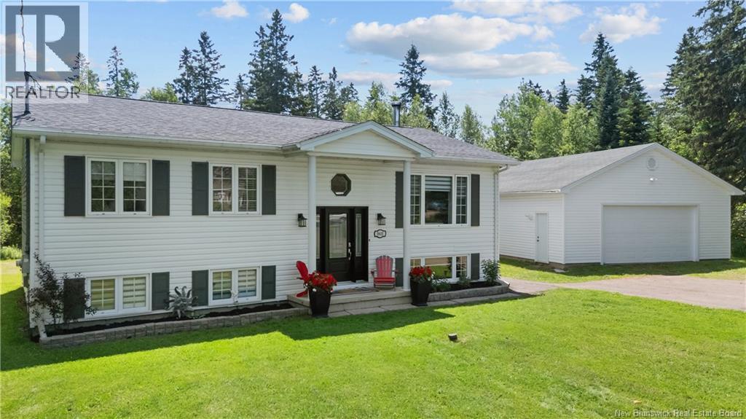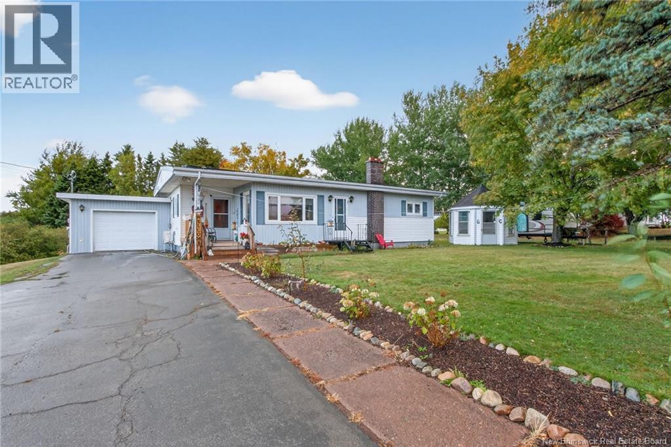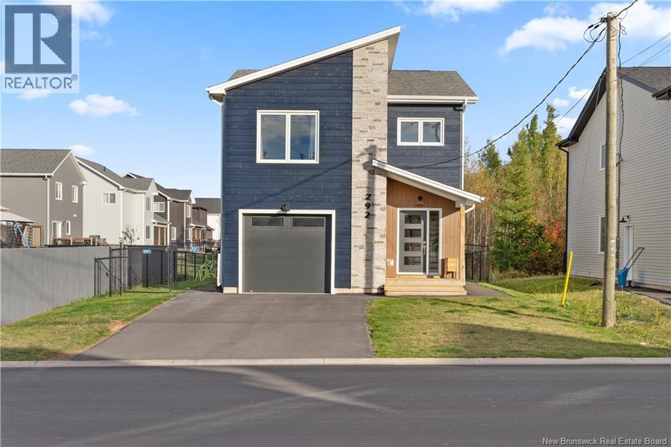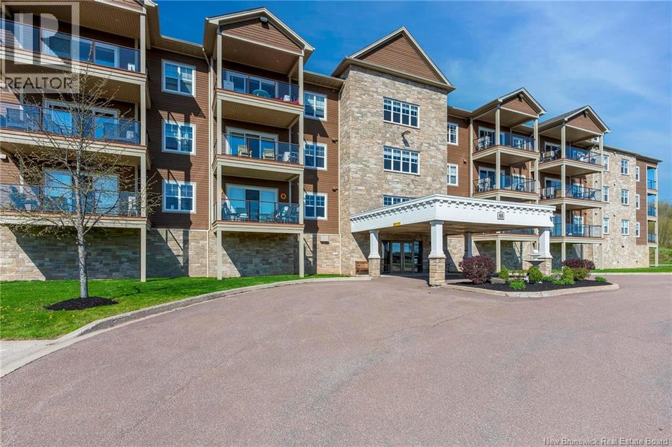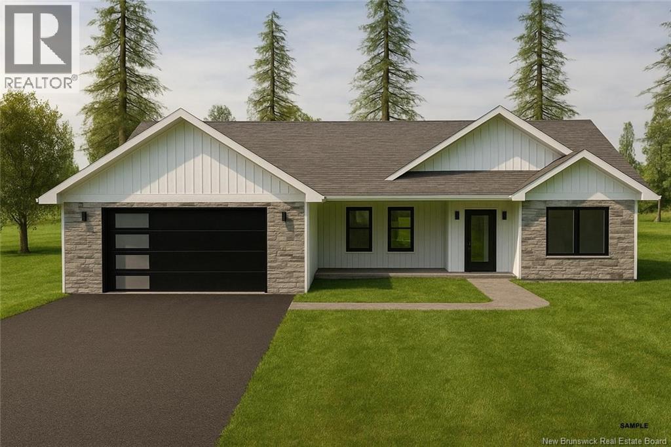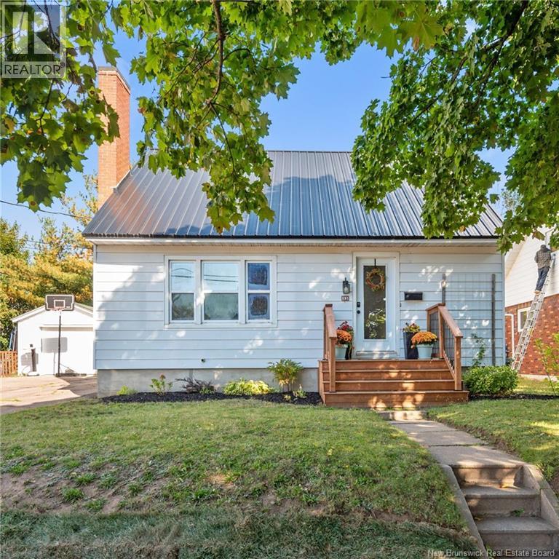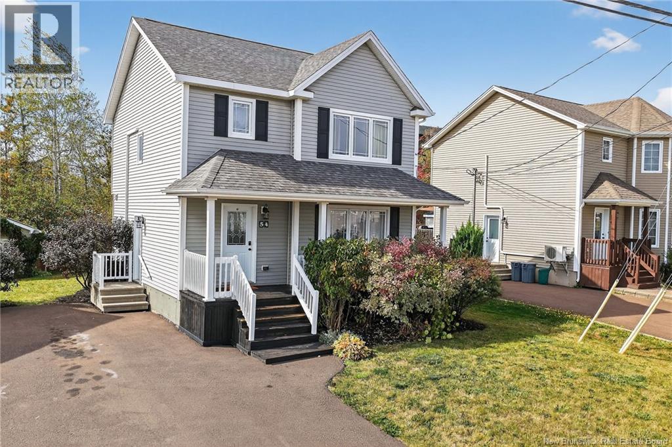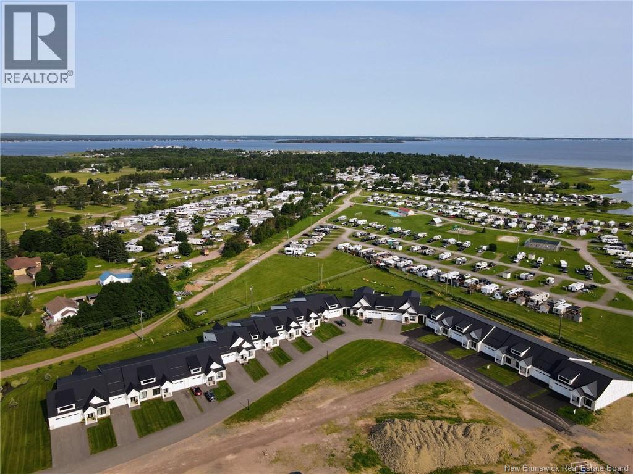
Highlights
Description
- Home value ($/Sqft)$324/Sqft
- Time on Houseful9 days
- Property typeSingle family
- Year built2024
- Mortgage payment
WELCOME TO MAINTENANCE FREE LIVING AT LESPLANADE IN POINTE DU CHENE!! LUXURIOUS NEW CONSTRUCTION WITH STUNNING WATER VIEW!! RESORT STYLE CONDOS WITH ATTACHED DOUBLE GARAGE!! CONDO FEES INCLUDE EXTERIOR BUILDING MAINTENANCE, BUILDING INSURANCE, WATER, SEWER, GARBAGE PICKUP, SNOW REMOVAL & LAWN CARE. You will feel at home the moment you walk in the door as you step into a spectacular large foyer with a tray ceiling. The spacious open concept living area is perfect for entertaining and boasts a chef inspired kitchen with large island, walk-in pantry, custom cabinets and quartz countertops. The kitchen is open to the dining area and living room which has access to your private covered terrace. The primary bedroom is an oasis featuring a tray ceiling, an extra-large walk-in closet with custom cabinetry and a luxurious spa inspired ensuite with a soaker tub, double vanity, glass and tile shower and in-floor heating. The second bedroom has a walk-in closet and is next to the main bath. The conveniently located laundry room with storage and mudroom with garage access complete the home. The 9-foot ceilings and large windows add extra WOW to this already amazing condo. The home sits on a landscaped lot with a paved driveway. Located on a nice cul-de-sac only minutes from the beach with easy highway access and close to all Shediac amenities. Call to book your private viewing. (id:63267)
Home overview
- Cooling Central air conditioning, heat pump
- Heat source Electric
- Heat type Baseboard heaters, heat pump
- Sewer/ septic Municipal sewage system
- Has garage (y/n) Yes
- # full baths 2
- # total bathrooms 2.0
- # of above grade bedrooms 2
- Flooring Ceramic, hardwood
- Directions 2168353
- Lot desc Landscaped
- Lot size (acres) 0.0
- Building size 1543
- Listing # Nb127196
- Property sub type Single family residence
- Status Active
- Laundry 1.626m X 2.87m
Level: Main - Bathroom (# of pieces - 4) 1.6m X 3.15m
Level: Main - Foyer 2.946m X 1.702m
Level: Main - Living room 4.343m X 6.172m
Level: Main - Dining room 3.708m X 2.87m
Level: Main - Bedroom 4.064m X 3.454m
Level: Main - Other 5.232m X 2.388m
Level: Main - Mudroom 2.21m X 3.023m
Level: Main - Kitchen 3.708m X 3.302m
Level: Main - Bedroom 3.454m X 3.175m
Level: Main
- Listing source url Https://www.realtor.ca/real-estate/28899792/724-route-133-unit-114-shediac
- Listing type identifier Idx

$-883
/ Month

