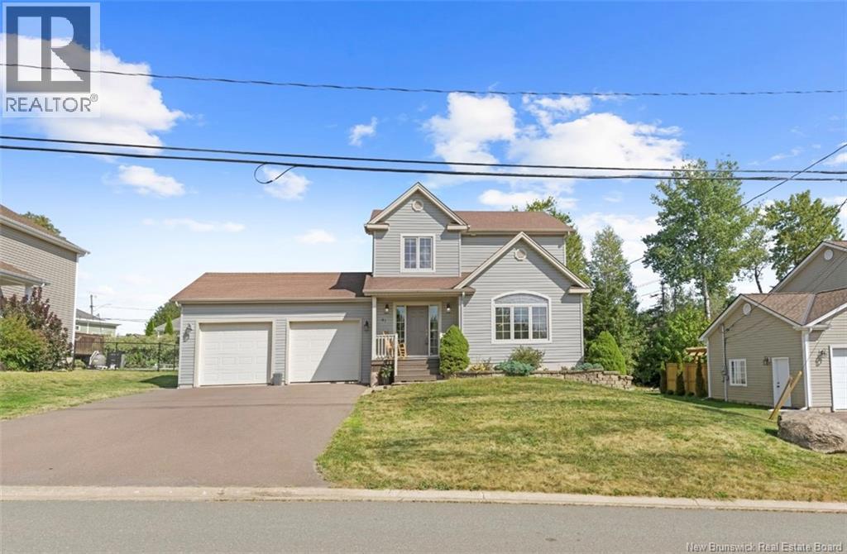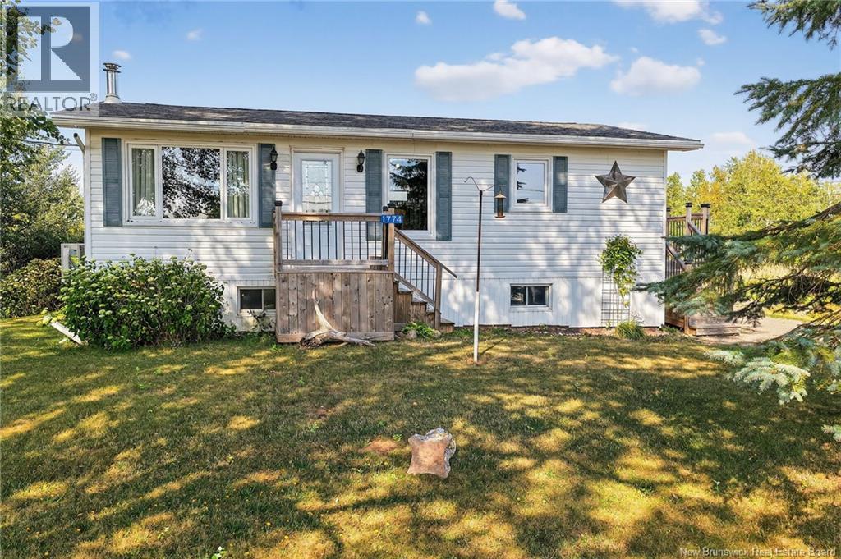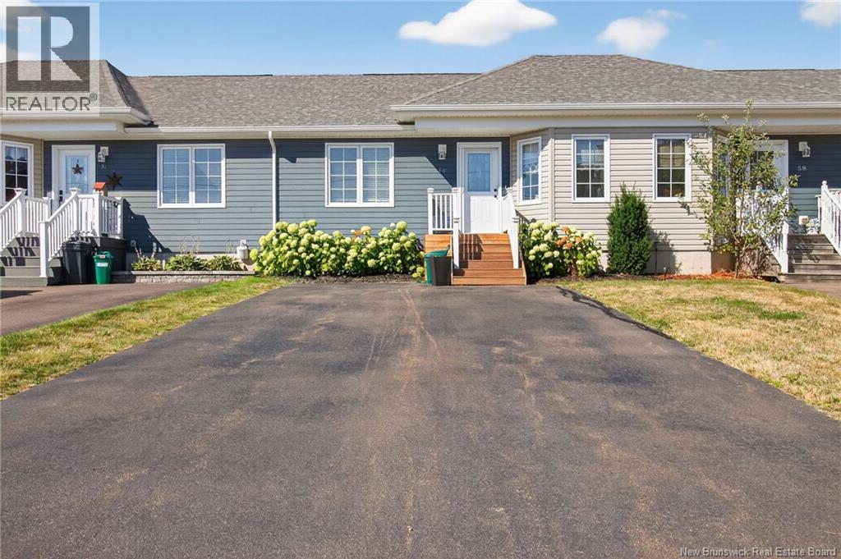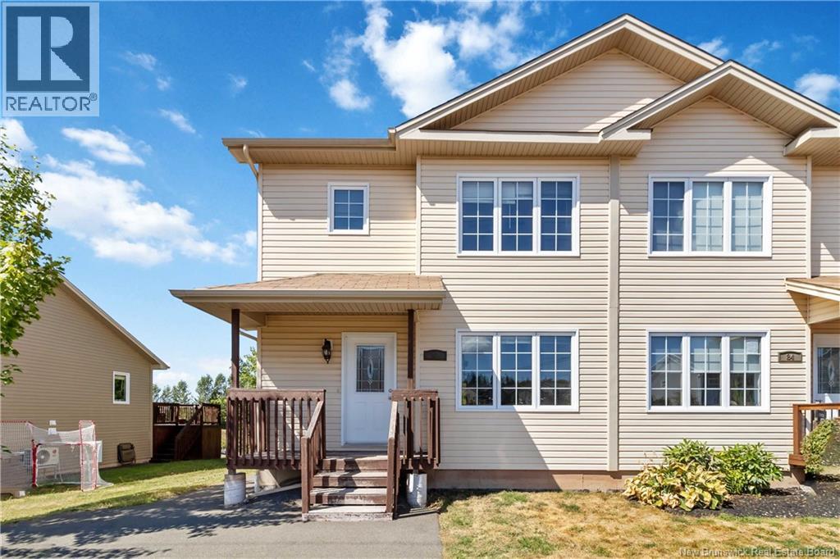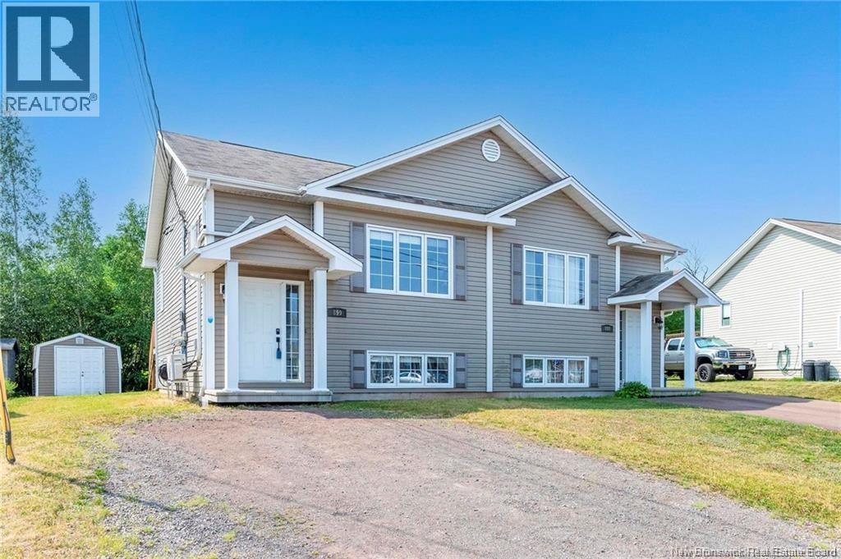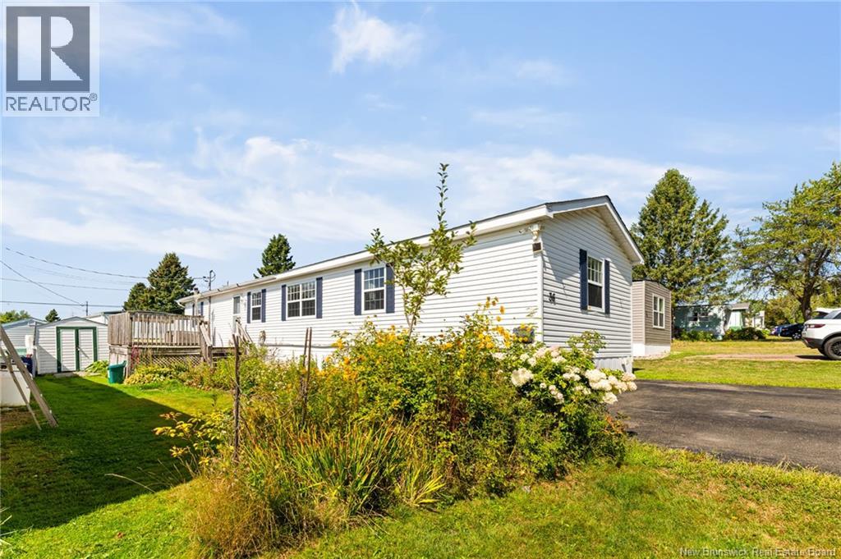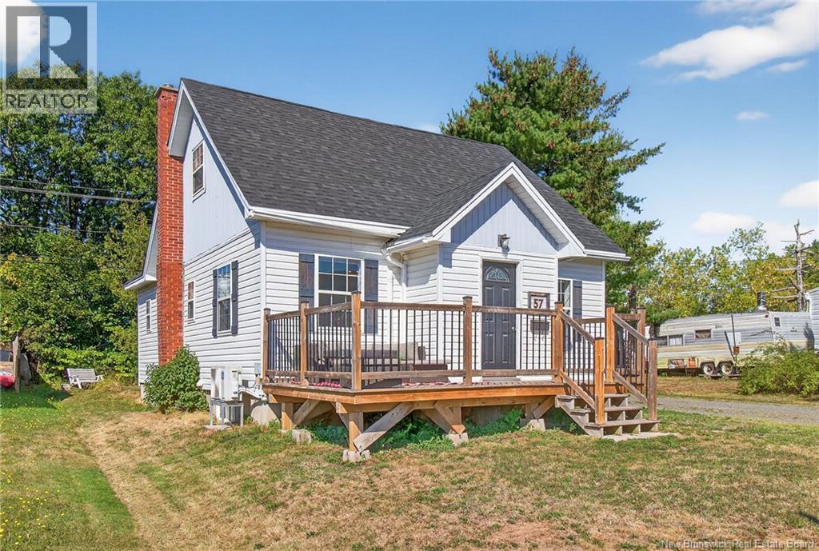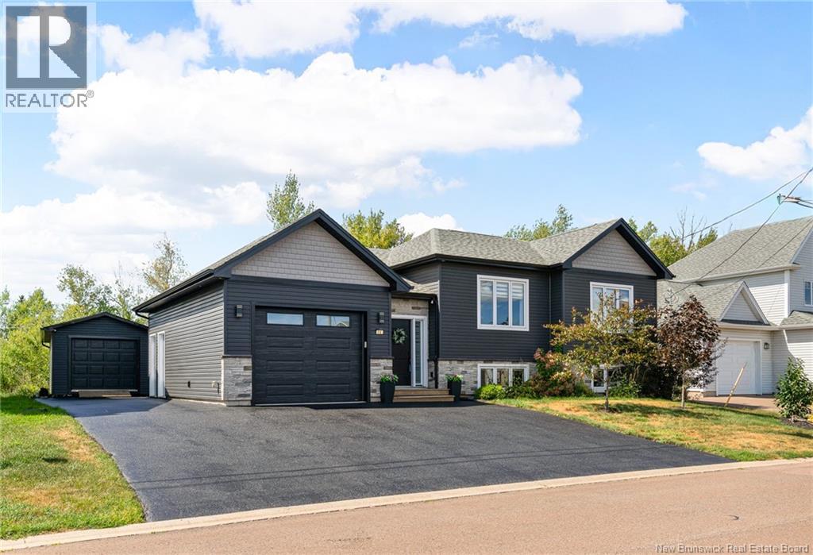
Highlights
Description
- Home value ($/Sqft)$268/Sqft
- Time on Housefulnew 27 hours
- Property typeSingle family
- Style2 level
- Lot size6,458 Sqft
- Year built2021
- Mortgage payment
**INLAW SUITE WITH SEPARATE DOOR** Welcome to this charming raised ranch home, ideally located close to all amenities, within walking distance to trails, grocery stores, pharmacies, and a kids' park! Featuring 2 spacious bedrooms and a full bath on the main floor and a large QUARTZ COUNTERTOP kitchen with a custom-made 10' hutch. ENGINEERED HARDWOOD floors run throughout. Blinds included. The attached 13' x 24' garage offers year-round comfort, enhanced by a pristine EPOXY FLOOR, painted walls and its own mini-split system. Step outside to a private, treed backyard where a HEATED 24' POOL awaits, providing a perfect retreat during warm summer days, and the colder ones. A generous 14' x 26' shed offers endless possibilities for storage or hobby space. The fully finished basement offers an exceptional in-law suite with its own bedroom, full bathroom, kitchen, living/dining area, and washer/dryer. With its own entrance and complete amenities, this space holds fantastic income potential or can serve as a private haven for extended family. Basement Appliances, Washer & Dryer and Microwave are included. The house is landscaped, paved and also is equipped with a Generator plug in. Built in 2021 and very well maintained! (id:63267)
Home overview
- Cooling Central air conditioning, heat pump
- Heat type Baseboard heaters, heat pump
- Has pool (y/n) Yes
- Sewer/ septic Municipal sewage system
- Has garage (y/n) Yes
- # full baths 2
- # total bathrooms 2.0
- # of above grade bedrooms 3
- Flooring Hardwood
- Lot desc Landscaped
- Lot dimensions 600
- Lot size (acres) 0.14825797
- Building size 2112
- Listing # Nb126008
- Property sub type Single family residence
- Status Active
- Kitchen / dining room 4.572m X 3.353m
Level: Basement - Living room 3.962m X 5.182m
Level: Basement - Bedroom 3.353m X 4.267m
Level: Basement - Living room 4.267m X 4.572m
Level: Main - Primary bedroom 3.658m X 3.962m
Level: Main - Bathroom (# of pieces - 3) 2.743m X 1.829m
Level: Main - Kitchen / dining room 3.658m X 6.401m
Level: Main - Bedroom 3.353m X 3.048m
Level: Main
- Listing source url Https://www.realtor.ca/real-estate/28813319/75-sebastien-street-shediac
- Listing type identifier Idx

$-1,509
/ Month



