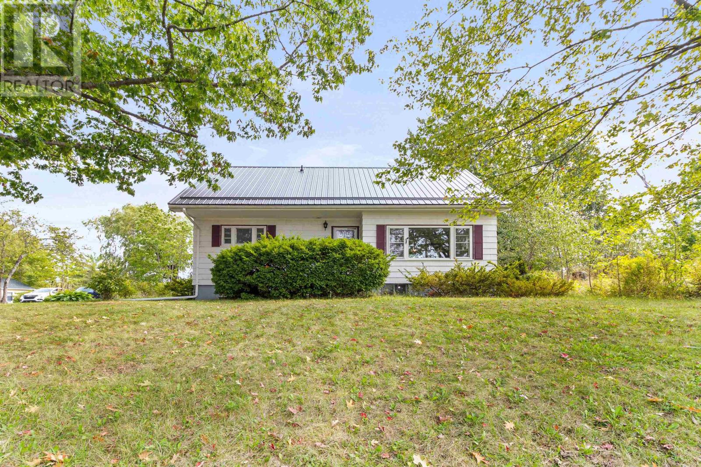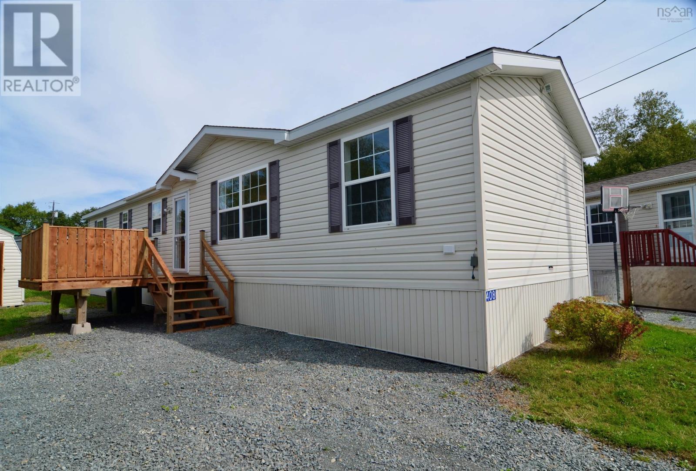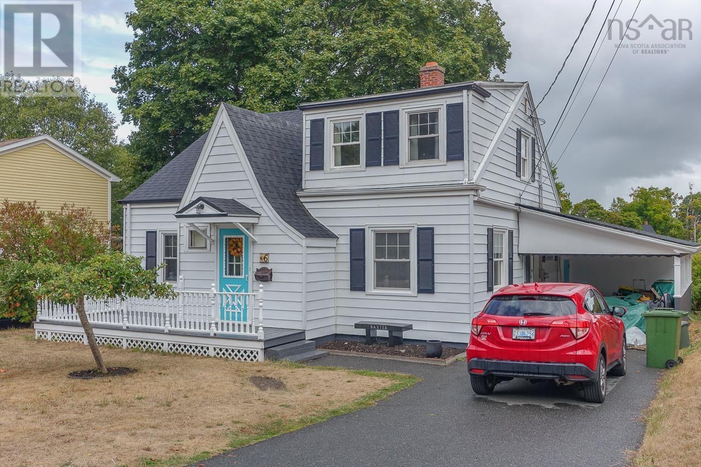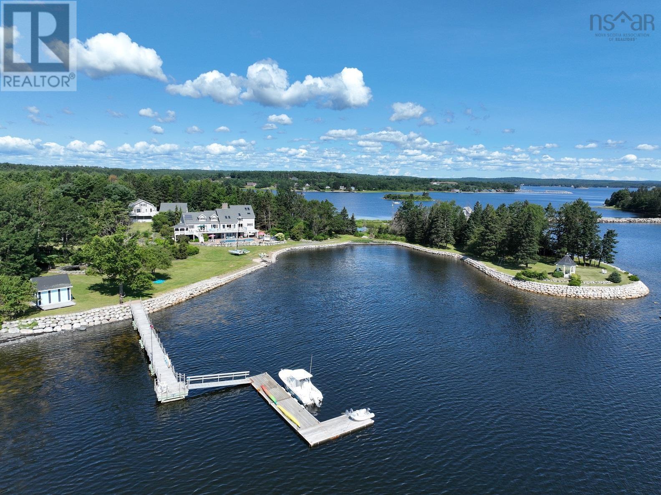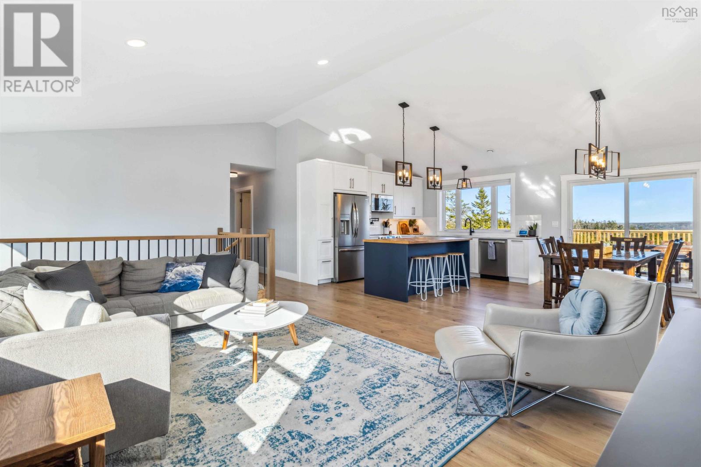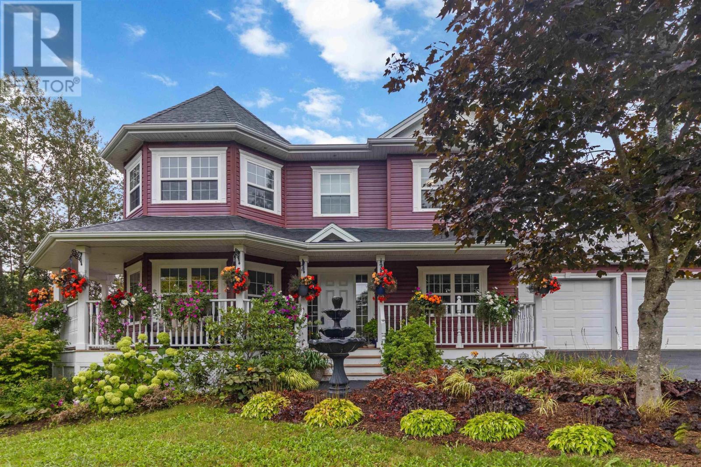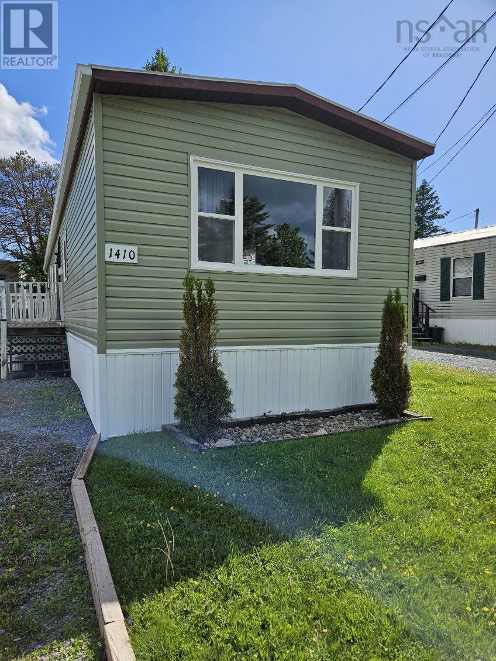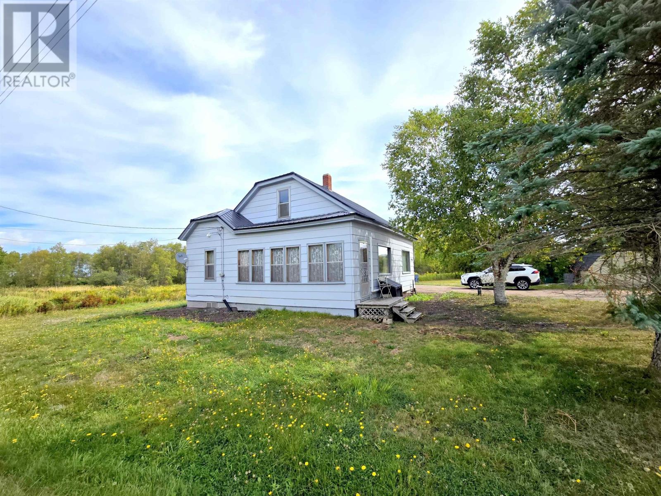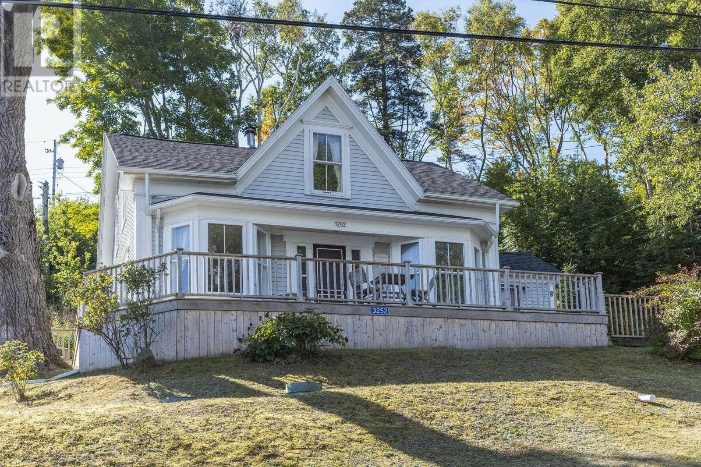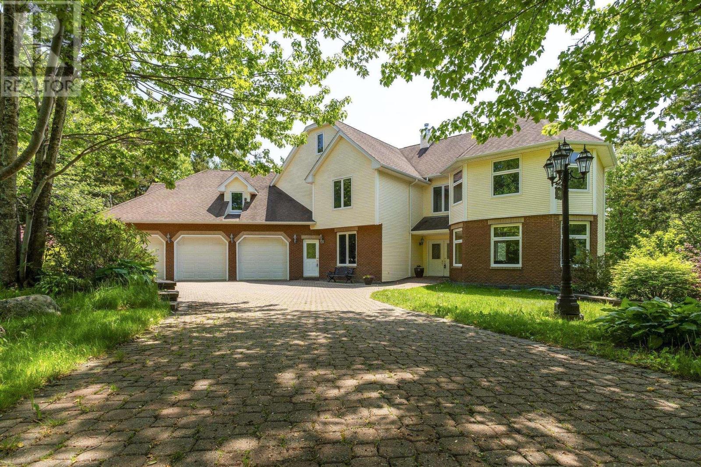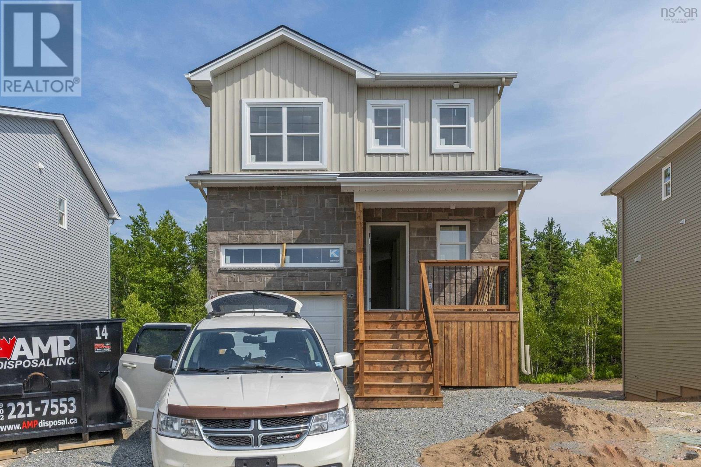- Houseful
- NS
- Sheffield Mills
- B0P
- 265 Black Hole
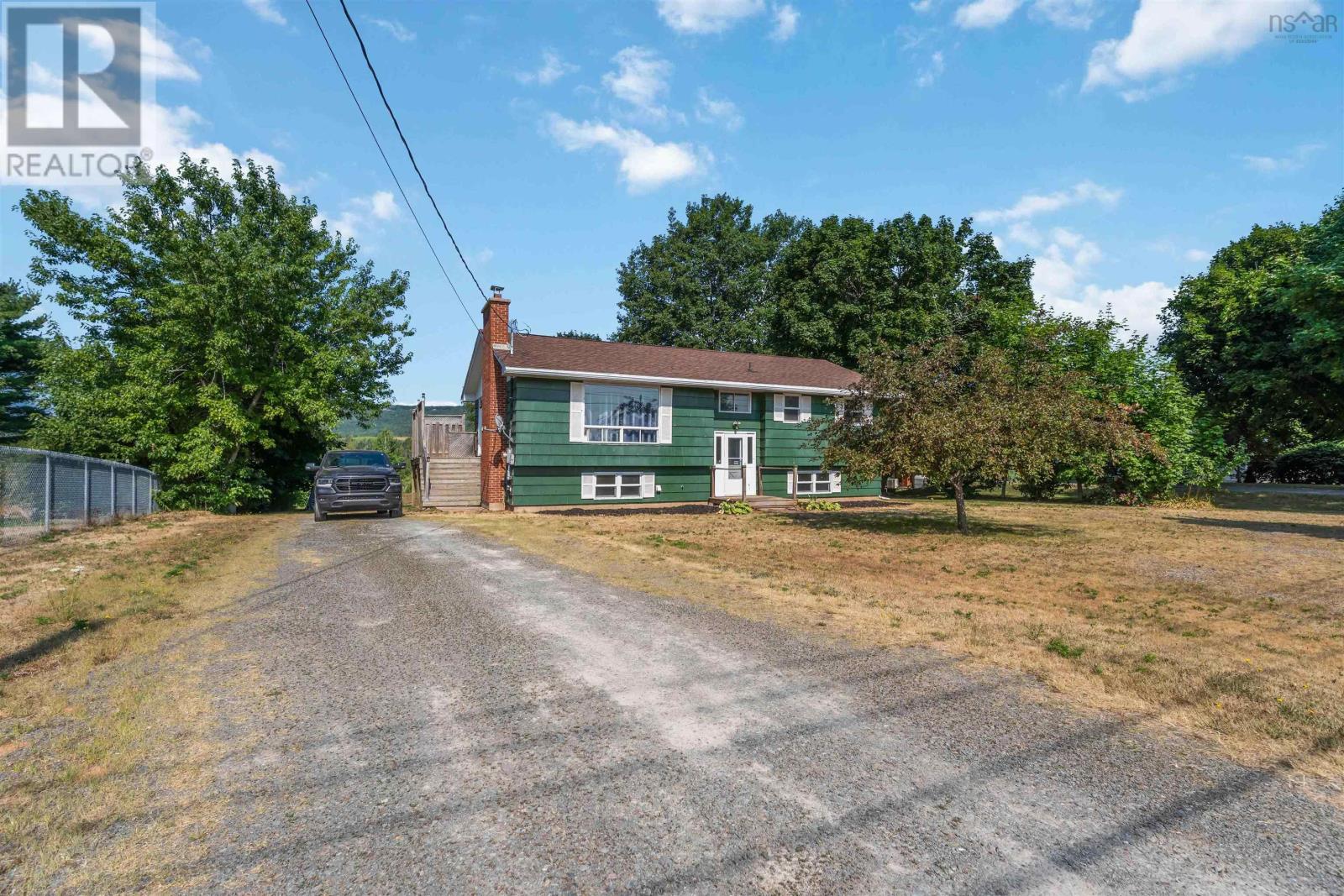
Highlights
Description
- Home value ($/Sqft)$250/Sqft
- Time on Houseful25 days
- Property typeSingle family
- Lot size0.46 Acre
- Year built1979
- Mortgage payment
Move-In Ready Split Entry Country Setting, Minutes from Town ? Welcome to this beautifully updated split-entry home, perfectly blending the peace of a country setting with the convenience of being just 6 minutes from the Village of Canning, or 12 min to Kentville This home has many recent upgrades including a Gorgeous Kitchen Completely renovated with brand-new cabinets, countertops, stainless appliances, fresh paint, and modern finishes. The perfect space to cook and entertain, All New Flooring Upstairs Premium 7.3mm waterproof, antibacterial LVP for beauty, durability, and easy care. Fresh Paint Throughout the main level, Nearly every wall has been refreshed, bringing a bright, modern feel to every room. The Main Bath also has a Makeover New fixtures, double the lighting for brightness, with the original tub for added charm. The Lower Level In-Law Suite features a Separate entrance, ideal for guests, extended family, or rental potential. Large barn style garage with a 12 foot door is an added bonus. (id:63267)
Home overview
- Sewer/ septic Septic system
- # total stories 1
- Has garage (y/n) Yes
- # full baths 2
- # half baths 1
- # total bathrooms 3.0
- # of above grade bedrooms 5
- Flooring Carpeted, vinyl, vinyl plank
- Subdivision Sheffield mills
- Lot desc Landscaped
- Lot dimensions 0.4591
- Lot size (acres) 0.46
- Building size 2000
- Listing # 202520689
- Property sub type Single family residence
- Status Active
- Kitchen 3.109m X NaNm
Level: Lower - Bedroom 15.12m X 10.4m
Level: Lower - Living room NaNm X NaNm
Level: Lower - Bathroom (# of pieces - 1-6) In-Law Suite
Level: Lower - Bathroom (# of pieces - 1-6) 32
Level: Lower - Bedroom 3.2m X NaNm
Level: Lower - Laundry / bath 7.1m X 7.7m
Level: Lower - Dining room 7.7m X 11.8m
Level: Main - Kitchen 11.8m X 12.7m
Level: Main - Living room 20.1m X 13.4m
Level: Main - Bathroom (# of pieces - 1-6) 6.9m X 8.4m
Level: Main - Bedroom 8.11m X 10.11m
Level: Main - Primary bedroom 10m X 12m
Level: Main - Bedroom 9.1m X 12.3m
Level: Main
- Listing source url Https://www.realtor.ca/real-estate/28739596/265-black-hole-sheffield-mills-sheffield-mills
- Listing type identifier Idx

$-1,333
/ Month

