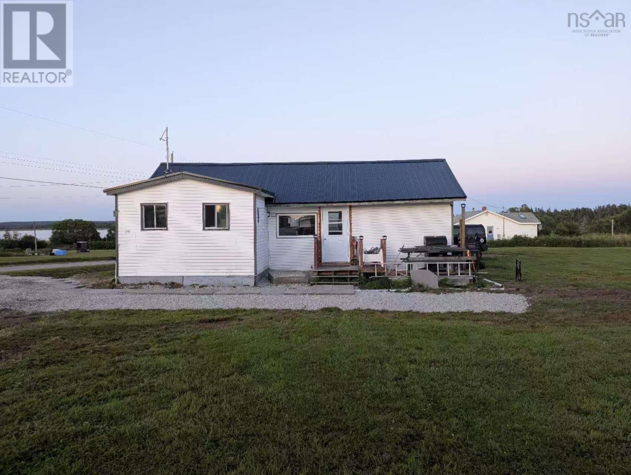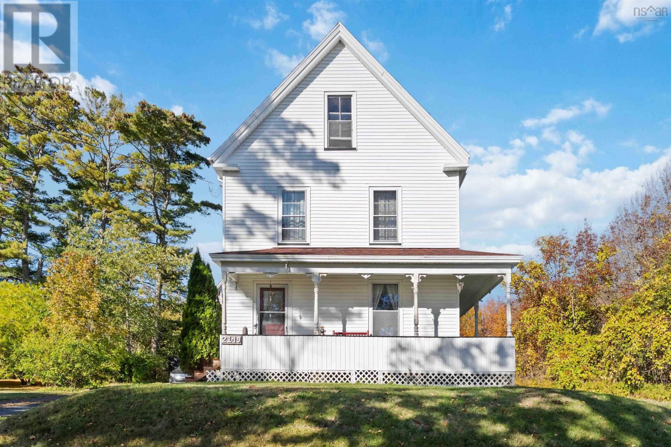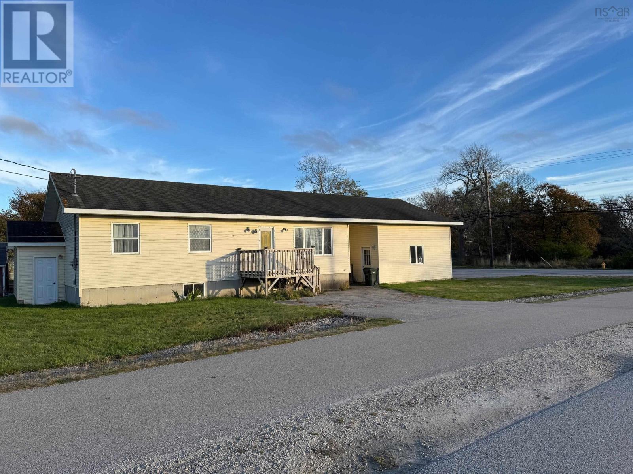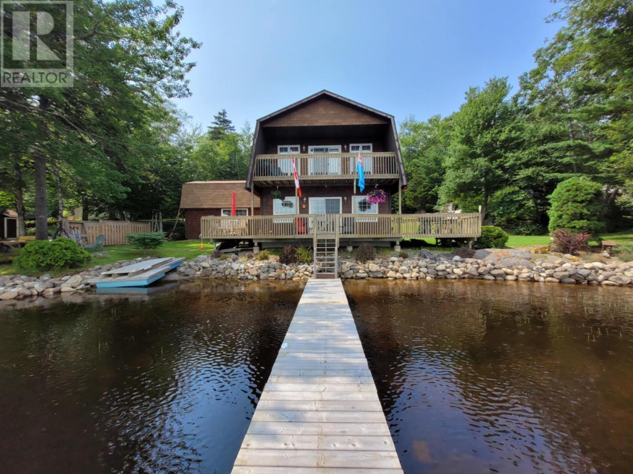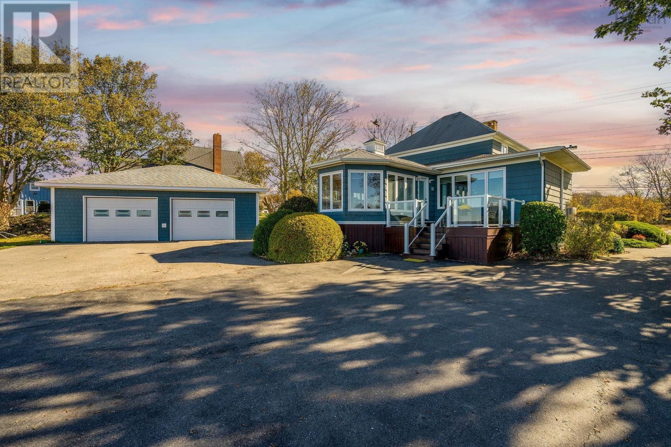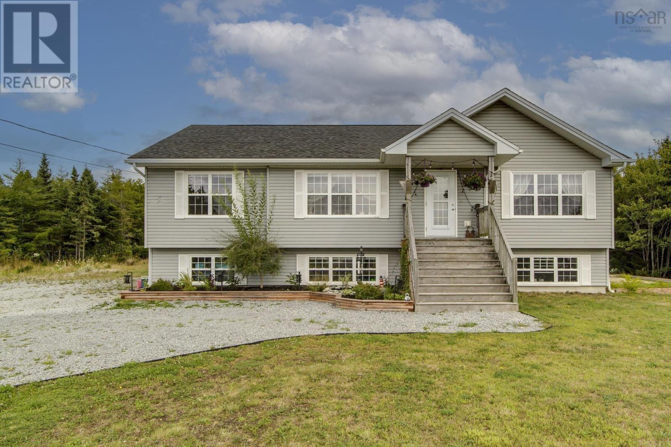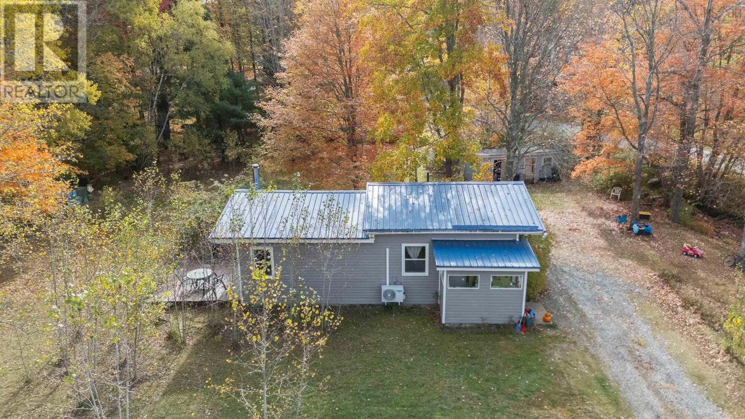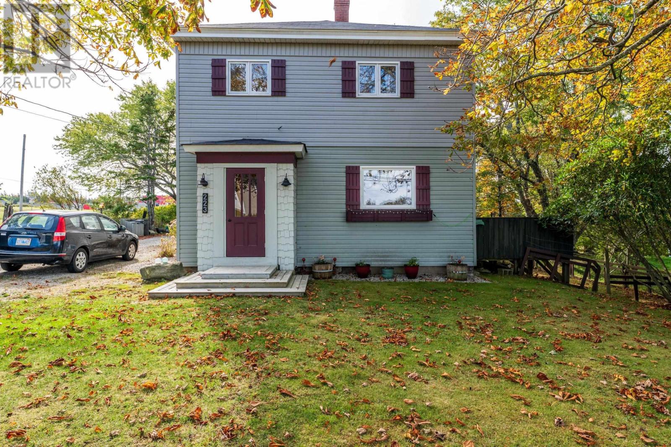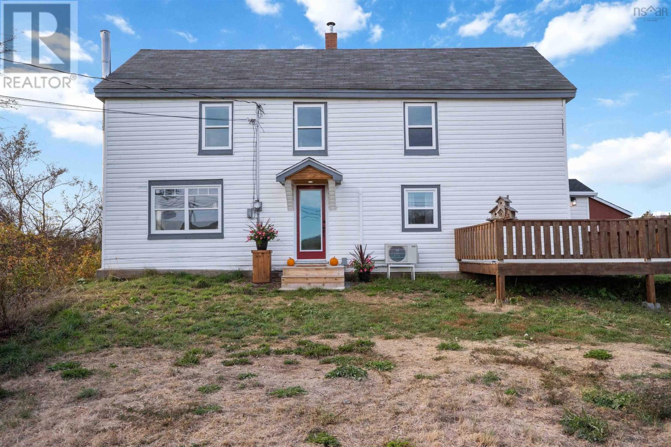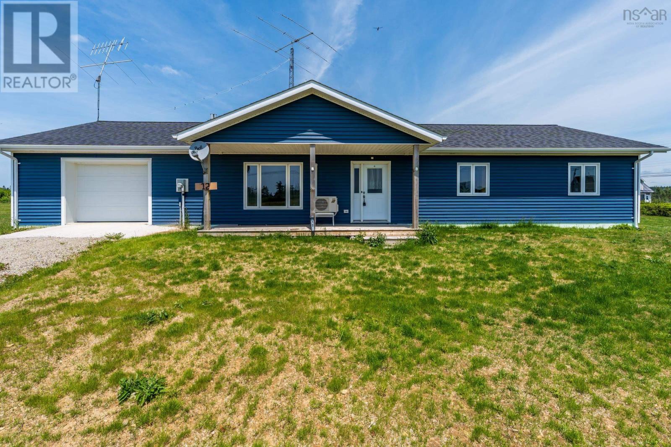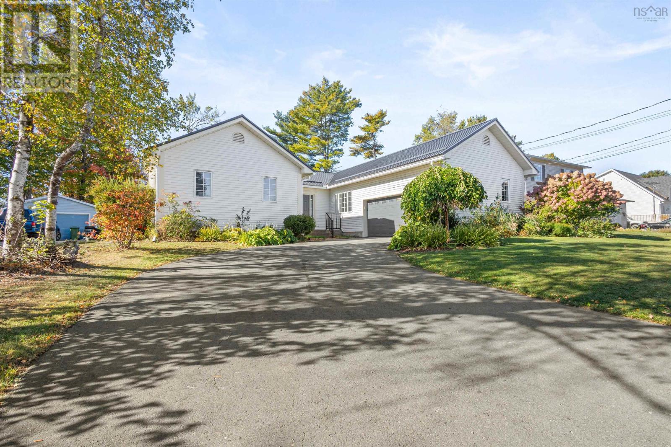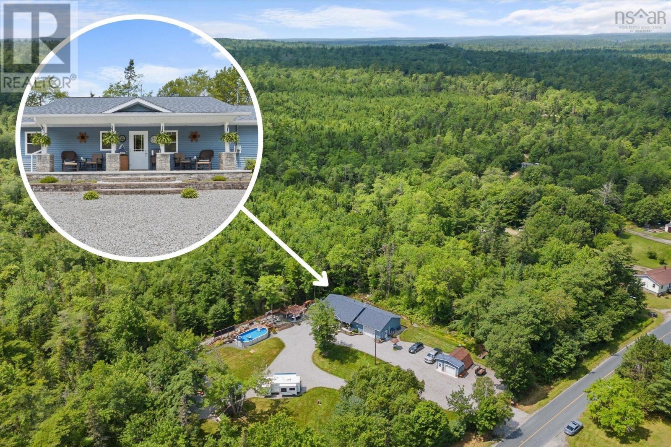
Highlights
Description
- Home value ($/Sqft)$357/Sqft
- Time on Houseful90 days
- Property typeSingle family
- StyleBungalow
- Lot size0.92 Acre
- Year built2018
- Mortgage payment
Curb appeal, comfort, and convenience this one has it all! Built in 2018 and meticulously maintained, this beautiful 2-bedroom, 1.5-bath home has been thoughtfully designed for modern living. Step inside to a bright and welcoming open-concept kitchen, dining, and living areaideal for both everyday living and entertaining guests. The modern kitchen features crisp white cabinetry, stainless steel appliances, and a functional island that doubles as an eat-in option. Just off the kitchen, the cozy living room offers the perfect spot to unwind. The spacious main bath includes dual sinks and is filled with natural light, making your morning routine a pleasure. Both bedrooms are located just down the hall, with the primary bedroom offering direct access to the backyard through patio doors. A separate laundry area and utility room lead the way to the impressive attached garage. Featuring a 9-foot door, its own half bath, a heat pump for year-round comfort, and ample space, this garage is perfect for hobbies, gatherings, or simply a warm place to park. Outside, this property truly shines. Enjoy summer days lounging in the 15 x 30 heated pool, soaking in the hot tub, or hosting unforgettable get-togethers in the outdoor kitchen and dining area, or in the perfectly shaded birch grove area. Two separate shedsone of which is wired and heated offer even more flexibility for storage or workshop space, while the fire pit area sets the stage for cozy evenings under the stars. If youre looking for a home that makes the most of both indoor and outdoor living, this is one you wont want to miss. (id:63267)
Home overview
- Cooling Heat pump
- Has pool (y/n) Yes
- Sewer/ septic Septic system
- # total stories 1
- Has garage (y/n) Yes
- # full baths 1
- # half baths 1
- # total bathrooms 2.0
- # of above grade bedrooms 2
- Flooring Vinyl
- Subdivision Welshtown
- Lot desc Landscaped
- Lot dimensions 0.9183
- Lot size (acres) 0.92
- Building size 1203
- Listing # 202518508
- Property sub type Single family residence
- Status Active
- Bedroom 139m X 12.9m
Level: Main - Kitchen 1610m X 17.3m
Level: Main - Bathroom (# of pieces - 1-6) 117m X 910m
Level: Main - Dining room 1210m X 8.1m
Level: Main - Bedroom 111m X 910m
Level: Main - Bathroom (# of pieces - 1-6) 34m X 7m
Level: Main - Living room 1210m X 18.11m
Level: Main
- Listing source url Https://www.realtor.ca/real-estate/28644415/10568-upper-clyde-road-welshtown-welshtown
- Listing type identifier Idx

$-1,146
/ Month


