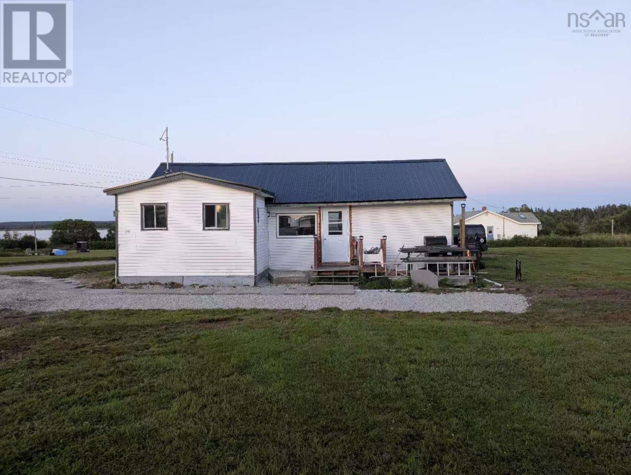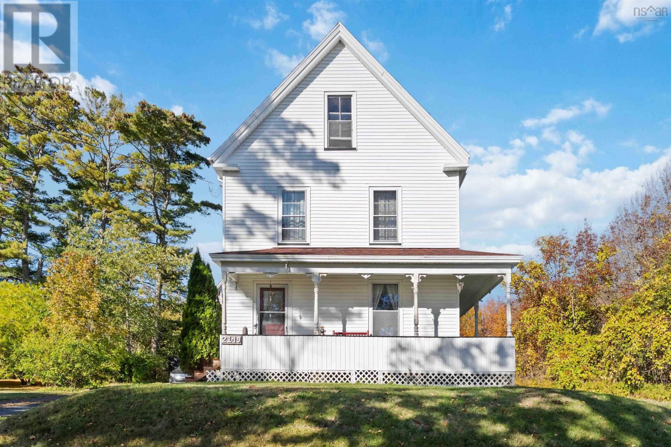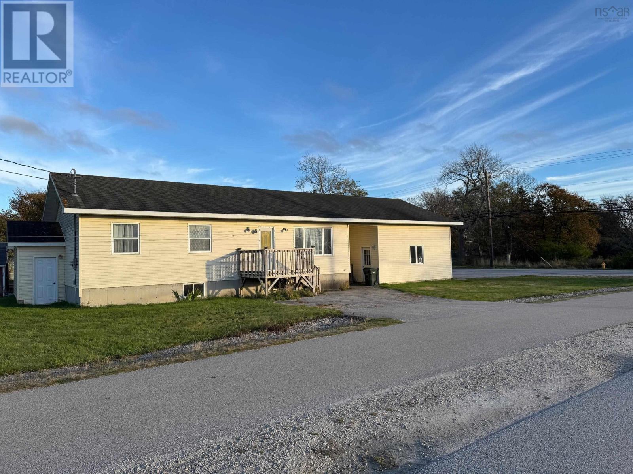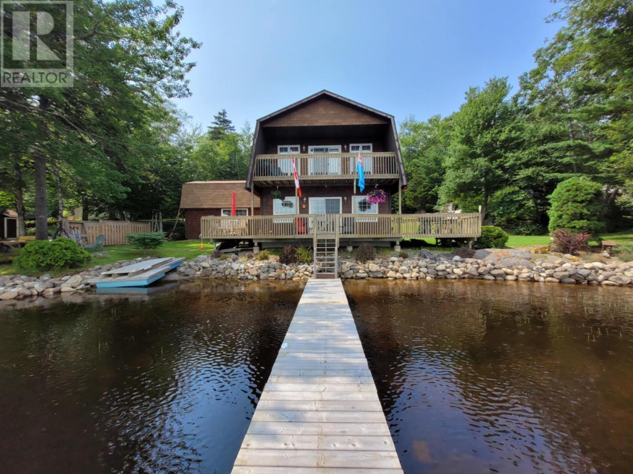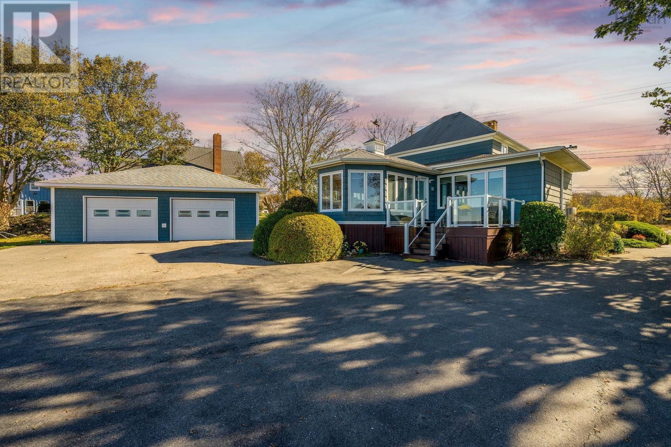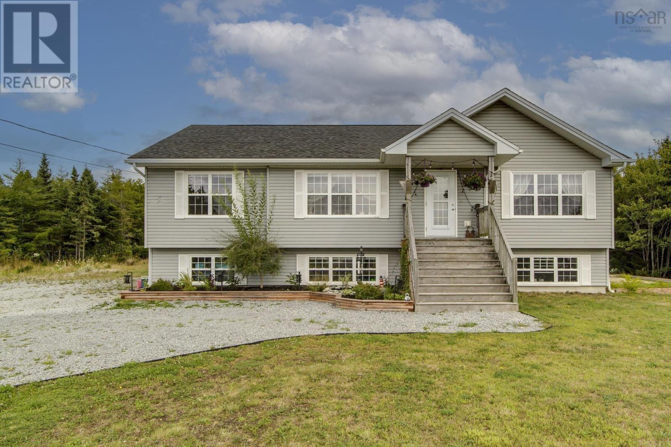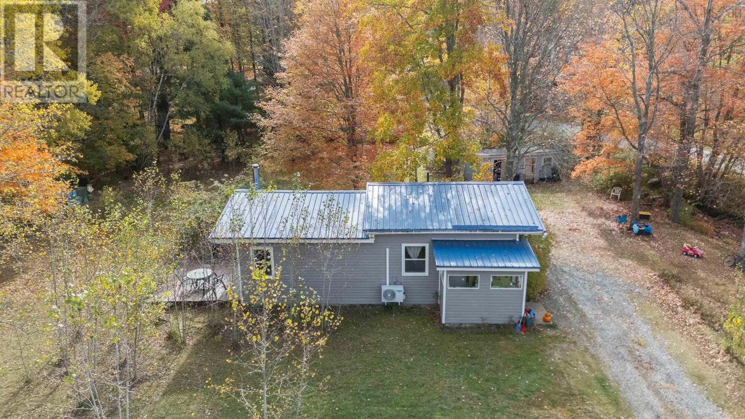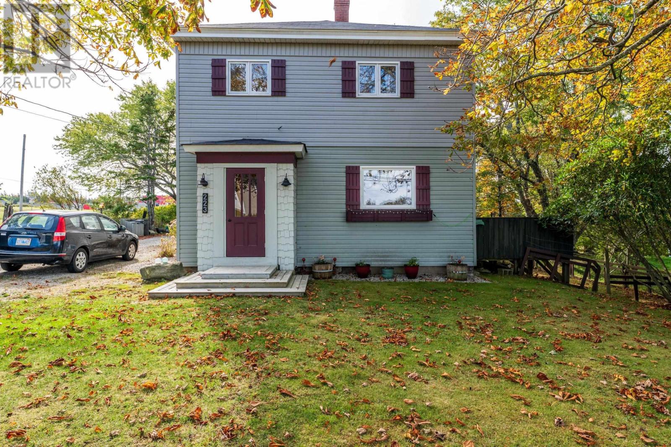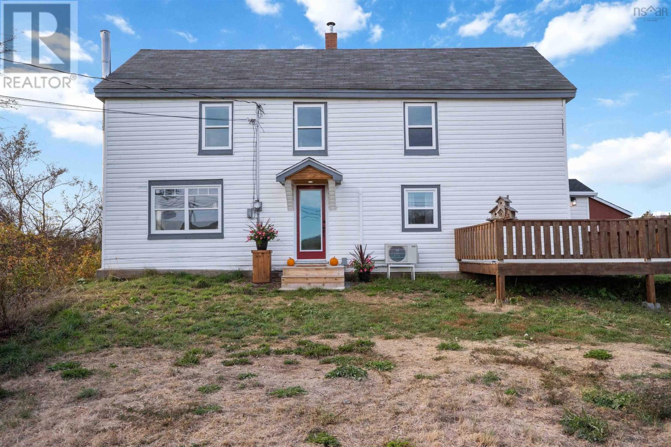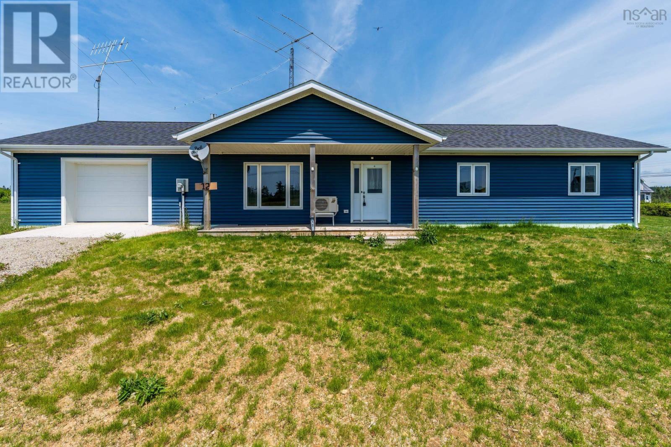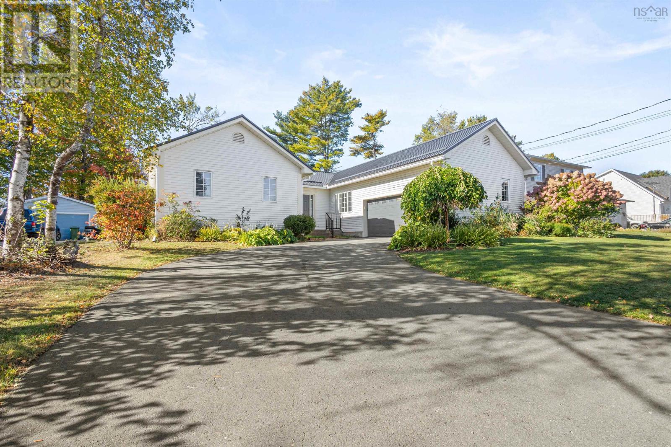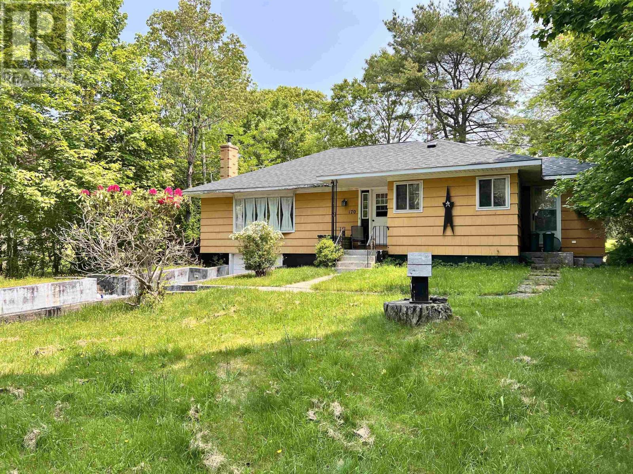
170 Digby St
170 Digby St
Highlights
Description
- Home value ($/Sqft)$175/Sqft
- Time on Houseful107 days
- Property typeSingle family
- Lot size0.48 Acre
- Mortgage payment
Welcome to 170 Digby Street! Situated on an impressive nearly half-acre lot, this fantastic 3-bedroom, 1.5-bath home is just a short walk from Shelburnes stunning harbour waterfront. Step inside through the front door and youre welcomed by a cozy porch - a perfect spot to store your familys outerwear. From there, youll enter the heart of the home: a bright and inviting open-concept living and dining area. This space features beautiful hardwood flooring, a large picture window that fills the room with natural light, and a charming wood-burning fireplace ideal for gathering with family and friends. The spacious kitchen is designed for home cooks, offering ample cabinetry, generous counter space, a wall oven, and a glass cooktop. Adjacent to the kitchen is the main-floor laundry area, which includes patio doors leading out to the backyard adding convenience and a breath of fresh air to your daily routine. Down the hall, youll find a full bath and three comfortable bedrooms, including a spacious primary suite complete with its own convenient half bath. The unfinished basement is a handymans dream, offering plenty of workspace and housing the single-car garage-perfect for storage, hobbies, or future development. Outside, this property truly shines. Stretching from Digby Street all the way to Harriet Street, the expansive yard offers endless potential for gardens, play areas, or even possible future additions - a space just waiting for you to make it your own. If youve been looking for a family home in the heart of Shelburne with a yard that will be the envy of your friends, this is the one. Dont miss your chance to call 170 Digby Street home! (id:63267)
Home overview
- Sewer/ septic Municipal sewage system
- # total stories 1
- Has garage (y/n) Yes
- # full baths 1
- # half baths 1
- # total bathrooms 2.0
- # of above grade bedrooms 3
- Flooring Carpeted, hardwood, linoleum
- Subdivision Shelburne
- Lot desc Partially landscaped
- Lot dimensions 0.4796
- Lot size (acres) 0.48
- Building size 1430
- Listing # 202514114
- Property sub type Single family residence
- Status Active
- Bathroom (# of pieces - 1-6) 507m X 2m
Level: Main - Bedroom 611m X 7.11m
Level: Main - Bedroom 611m X 7.11m
Level: Main - Living room 1911m X 13.11m
Level: Main - Dining nook 91m X 9m
Level: Main - Eat in kitchen 13m X 11.1m
Level: Main - Primary bedroom 1210m X 13.1m
Level: Main - Laundry 7m X 7.1m
Level: Main - Porch 4m X 6m
Level: Main - Bathroom (# of pieces - 1-6) 611m X 7.11m
Level: Main
- Listing source url Https://www.realtor.ca/real-estate/28446256/170-digby-street-shelburne-shelburne
- Listing type identifier Idx

$-667
/ Month

