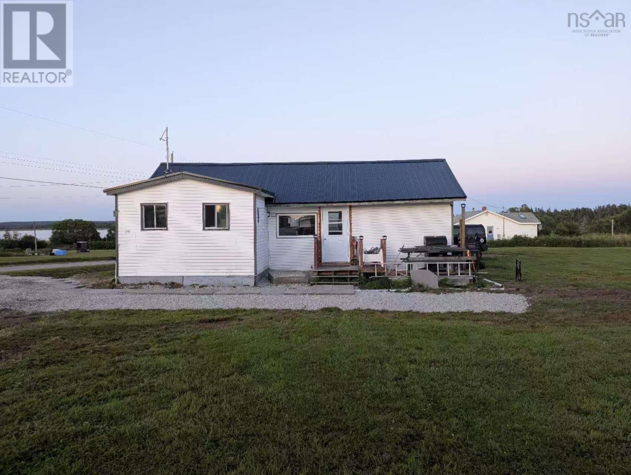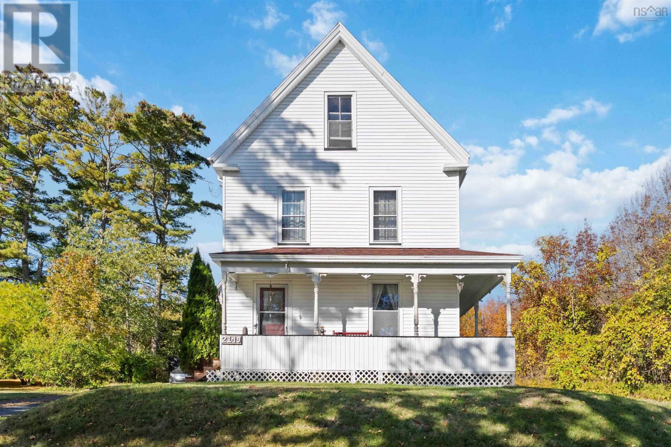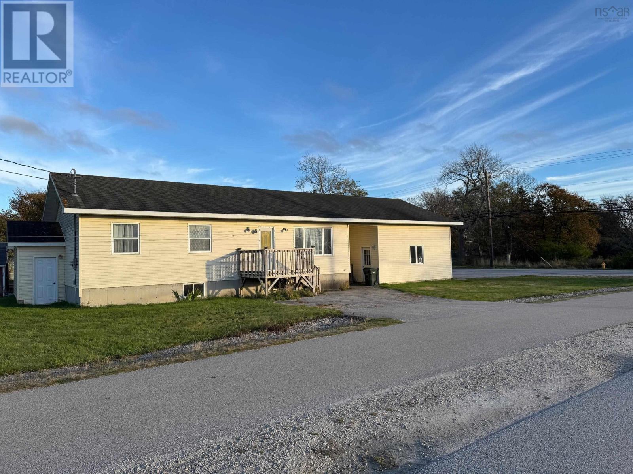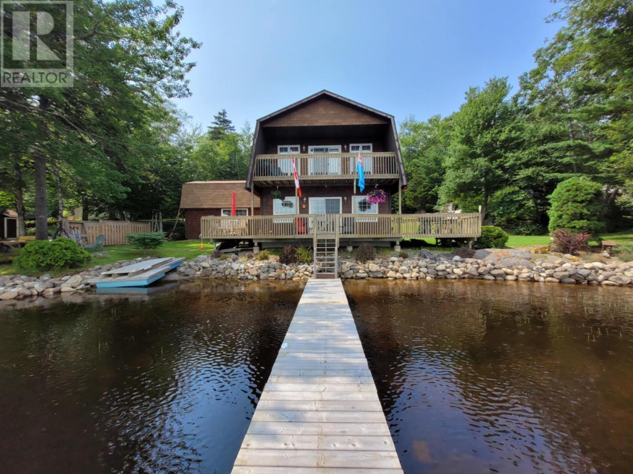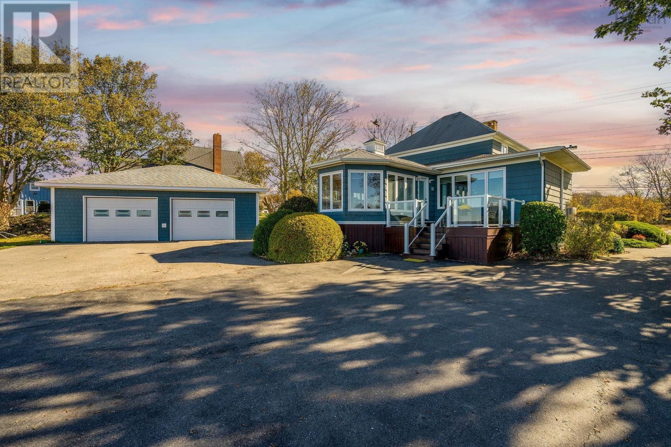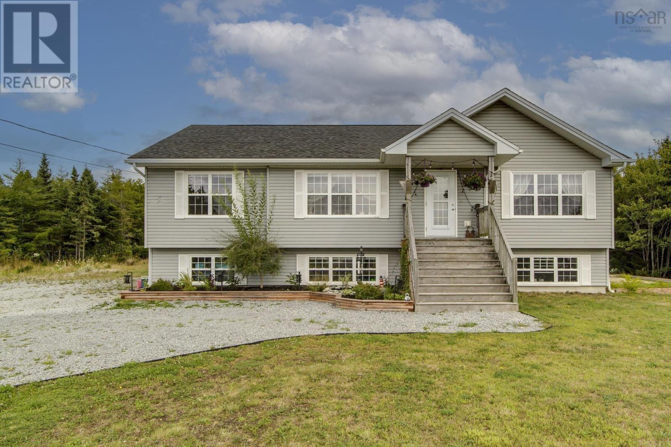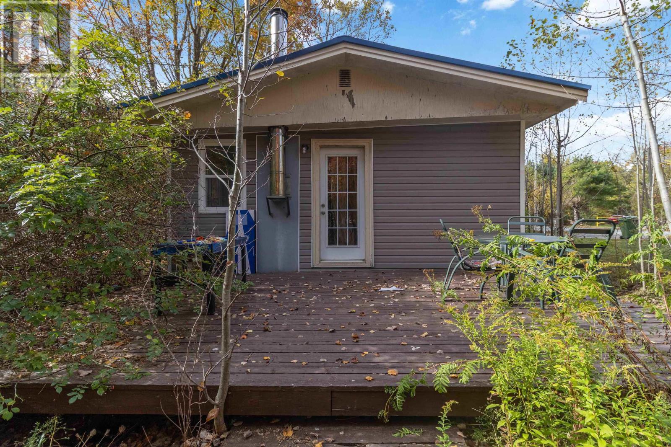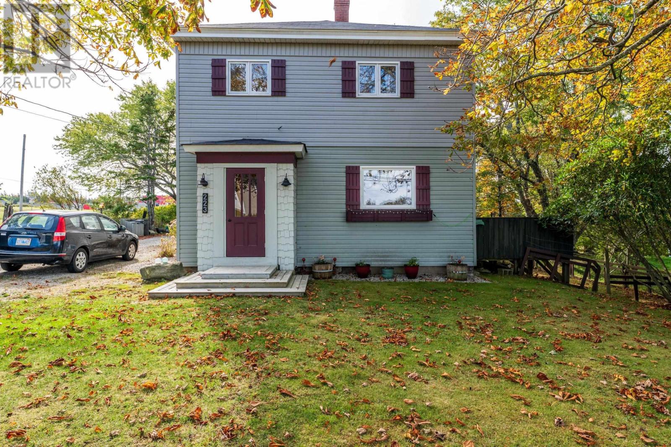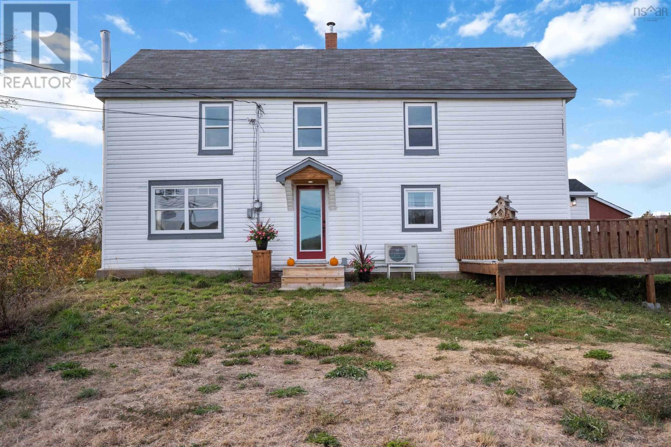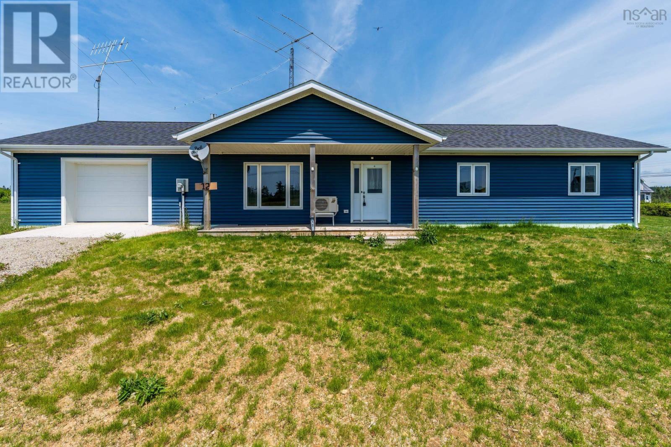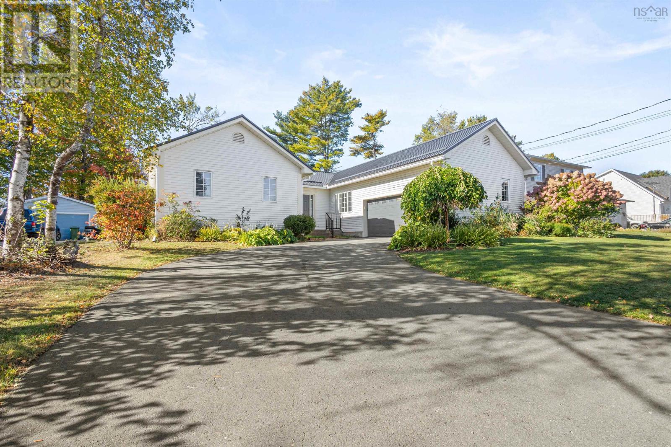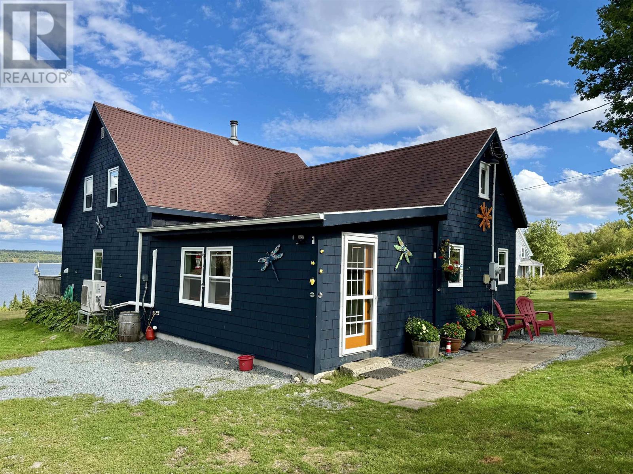
Highlights
Description
- Home value ($/Sqft)$221/Sqft
- Time on Houseful28 days
- Property typeSingle family
- Lot size2.35 Acres
- Mortgage payment
Nestled on over 2 acres of elevated oceanfront property, this beautifully updated older home offers breathtaking views and the tranquility of living by the sea. Located just a short drive from the historic town of Shelburne, this coastal gem combines timeless character with thoughtful upgrades throughout. Step inside to find a spacious, open-concept kitchen and dining area, perfect for family gatherings and entertaining. The cozy living room, complete with a wood stove, invites relaxation year-round. The main floor also features a primary bedroom with ensuite, a full 4-piece bath with laundry, and warm, natural light throughout. Upstairs, you'll find three additional bedrooms ideal for family, guests, or a home office setup. Recent updates include new septic system, windows, beams, floor joists, bathrooms, and spray foam and blown-in insulation, ensuring comfort and peace of mind for years to come. Step out onto the back deck to soak in the sweeping water views and enjoy stunning sunrises, or explore your own piece of paradise among fruit-bearing peach, pear, plum, and apple trees plus a blooming magnolia. A large barn offers endless potential for the handyman, hobbyist, or the ultimate man cave. Whether you're looking for a year-round residence or a coastal retreat, this property offers rare oceanfront living with modern conveniences and unmatched tranquility. (id:63267)
Home overview
- Cooling Heat pump
- Sewer/ septic Septic system
- # total stories 2
- # full baths 2
- # total bathrooms 2.0
- # of above grade bedrooms 4
- Flooring Carpeted, engineered hardwood, hardwood, vinyl
- Community features School bus
- Subdivision Jordan ferry
- Lot dimensions 2.35
- Lot size (acres) 2.35
- Building size 1802
- Listing # 202524145
- Property sub type Single family residence
- Status Active
- Bedroom 9m X 9m
Level: 2nd - Bedroom 14.8m X 9m
Level: 2nd - Bedroom 19m X 7.8m
Level: 2nd - Living room 11.6m X NaNm
Level: Main - Dining room 11.3m X 19.3m
Level: Main - Ensuite (# of pieces - 2-6) 6m X 11.4m
Level: Main - Eat in kitchen 13m X 19m
Level: Main - Primary bedroom 11m X 11.4m
Level: Main - Bathroom (# of pieces - 1-6) 7.3m X 8.6m
Level: Main
- Listing source url Https://www.realtor.ca/real-estate/28903490/5100-sandy-point-road-jordan-ferry-jordan-ferry
- Listing type identifier Idx

$-1,064
/ Month


