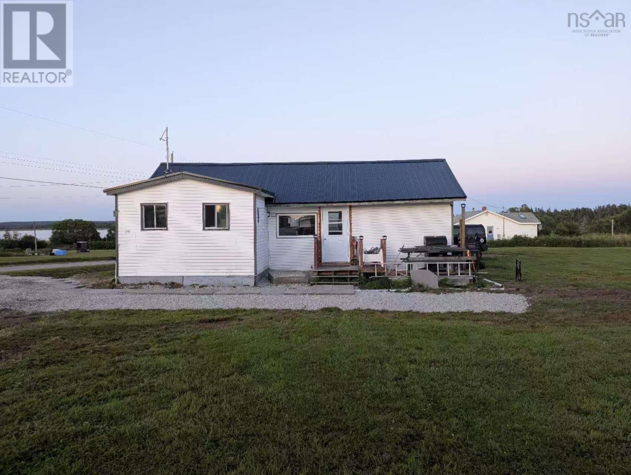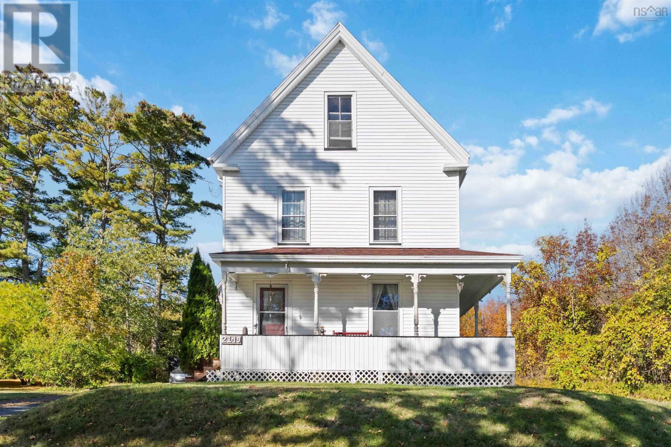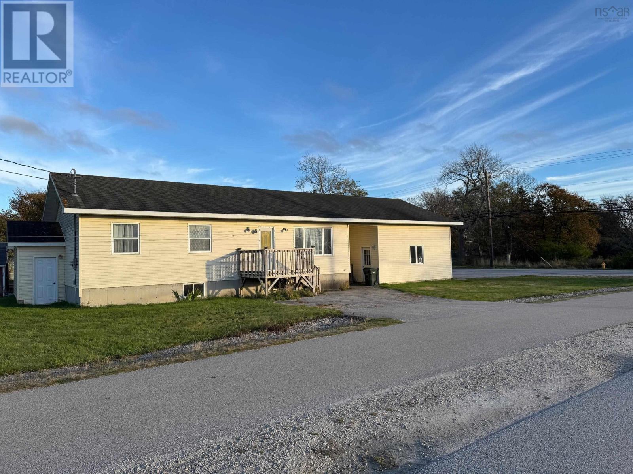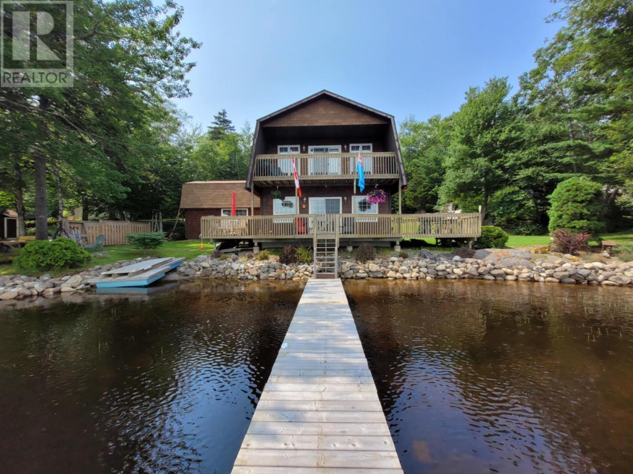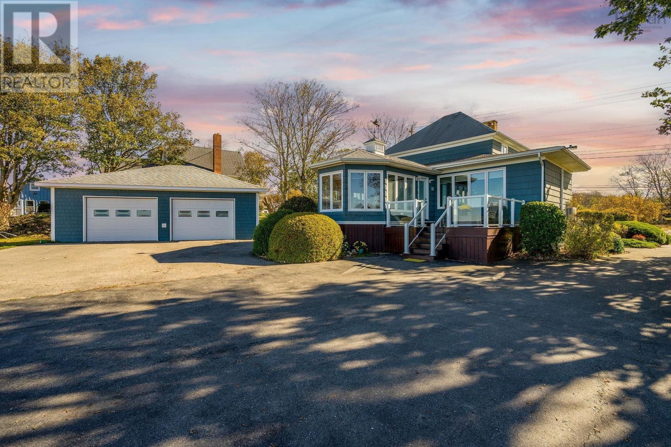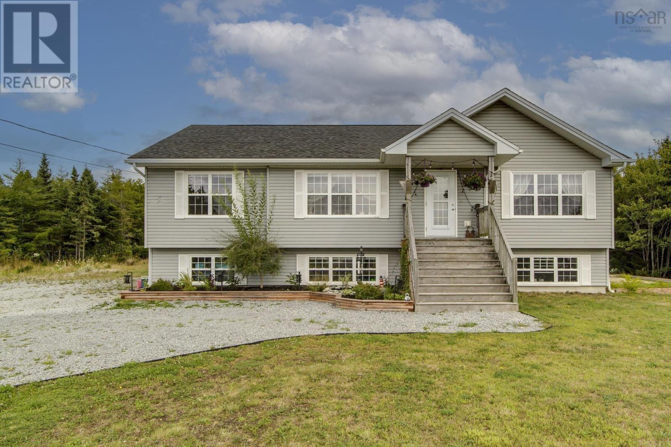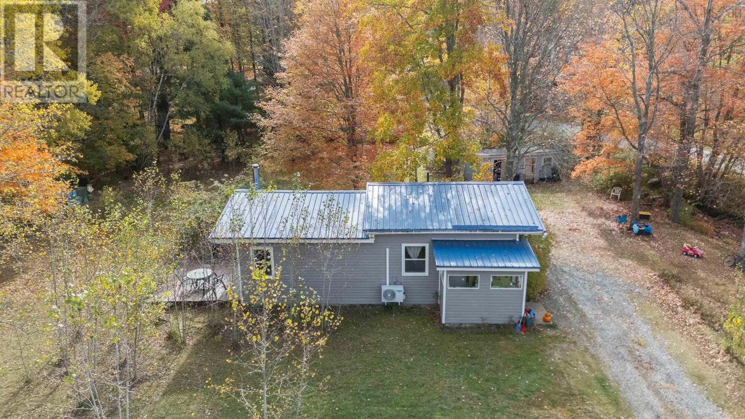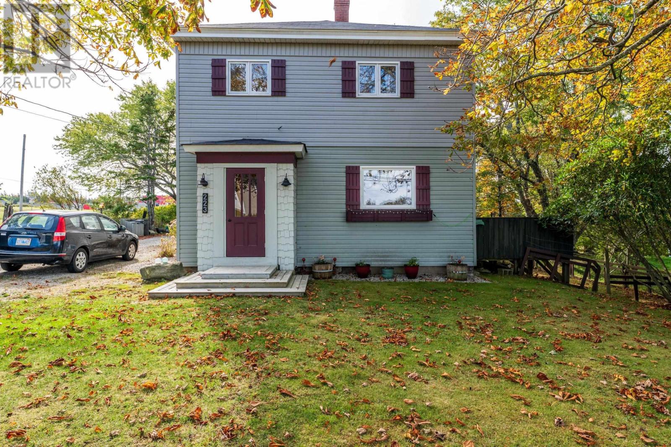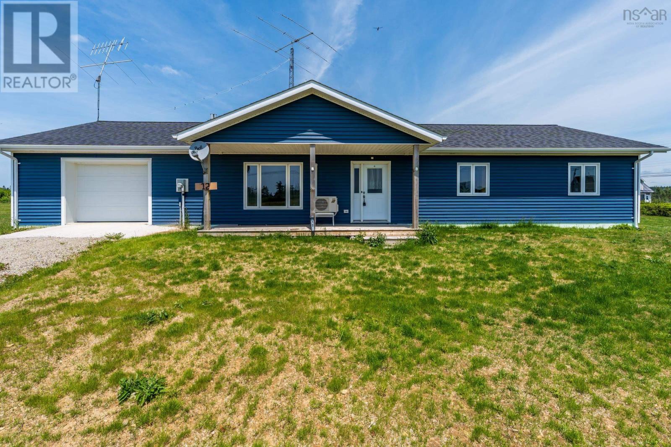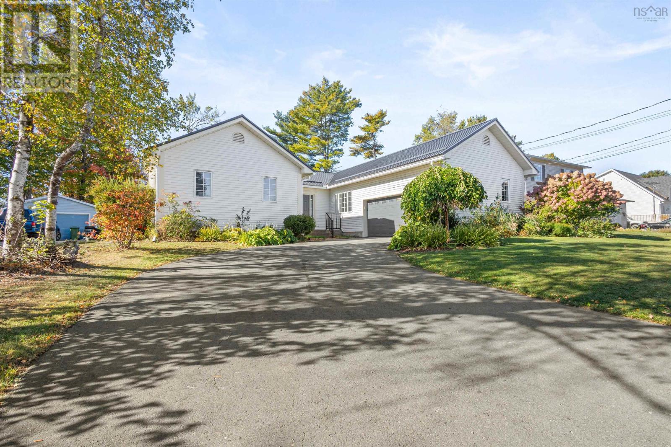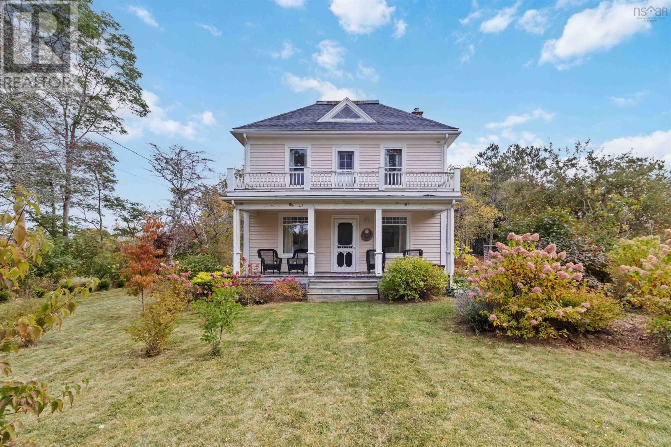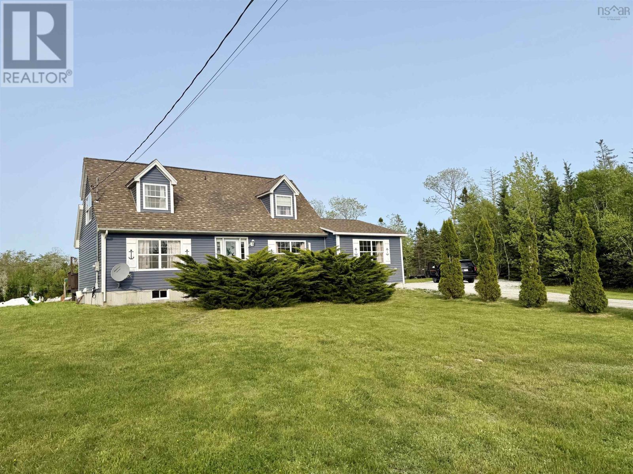
Highlights
Description
- Home value ($/Sqft)$213/Sqft
- Time on Houseful133 days
- Property typeSingle family
- Lot size31.43 Acres
- Year built2000
- Mortgage payment
Tucked away over 350 meters from the road, this beautiful 4-bedroom, 2-bath Cape Cod-style home offers the perfect blend of comfort, space, and privacy on a sprawling 30+ acre lot. A generous portion of the land is cleared, while the remainder is woodedideal for nature lovers, hobby farmers, or anyone seeking a peaceful rural lifestyle. A thoughtfully designed addition in 2017 expanded the homes living space, while a new roof in 2023 ensures peace of mind for years to come. Inside, youll find a finished room in the basement perfect for a rec room, home gym, or media space. The unfinished area of the basement houses the laundry and utilities, with ample space for storage or a workshop. Outside, a single-level barn with a durable metal roof offers versatile space for equipment, storage, or even livestockmaking this property well-suited for small-scale farming or homesteading. Located just a 12-minute drive from the historic town of Shelburne, this private and picturesque property is a rare find. Whether you're looking for a family home with room to grow, a quiet country retreat, or a hobby farm opportunity, this property has it all. (id:55581)
Home overview
- Cooling Heat pump
- Sewer/ septic Septic system
- # total stories 2
- # full baths 2
- # total bathrooms 2.0
- # of above grade bedrooms 3
- Flooring Carpeted, laminate, linoleum
- Community features School bus
- Subdivision Lower sandy point
- Directions 1957288
- Lot desc Landscaped
- Lot dimensions 31.4318
- Lot size (acres) 31.43
- Building size 2526
- Listing # 202514142
- Property sub type Single family residence
- Status Active
- Bedroom 18m X 145m
Level: 2nd - Primary bedroom 129m X 16m
Level: 2nd - Bathroom (# of pieces - 1-6) 9m X 89m
Level: 2nd - Recreational room / games room 146m X NaNm
Level: Basement - Bedroom 115m X 107m
Level: Main - Kitchen 174m X 112m
Level: Main - Dining room 224m X 112m
Level: Main - Foyer 158m X 54m
Level: Main - Bedroom 123m X 113m
Level: Main - Bathroom (# of pieces - 1-6) 77m X 64m
Level: Main - Living room 216m X 153m
Level: Main
- Listing source url Https://www.realtor.ca/real-estate/28446765/57-tea-chest-lower-sandy-point-lower-sandy-point
- Listing type identifier Idx

$-1,437
/ Month


