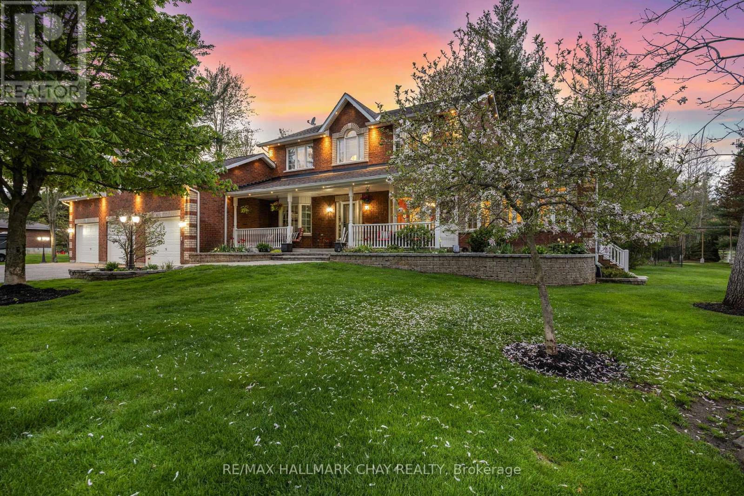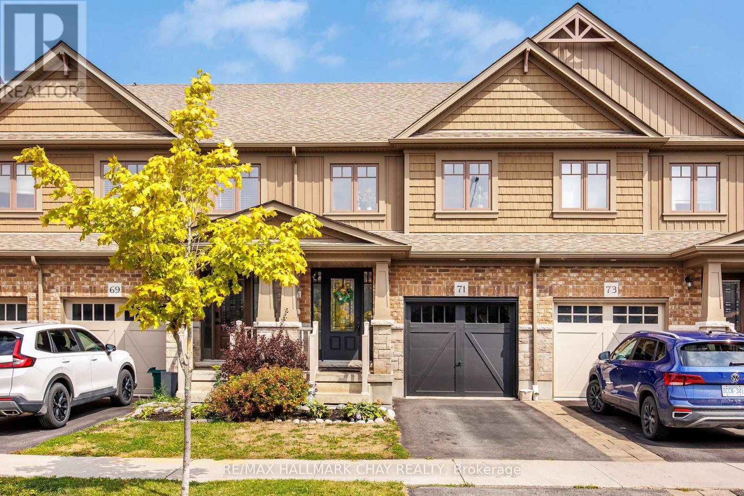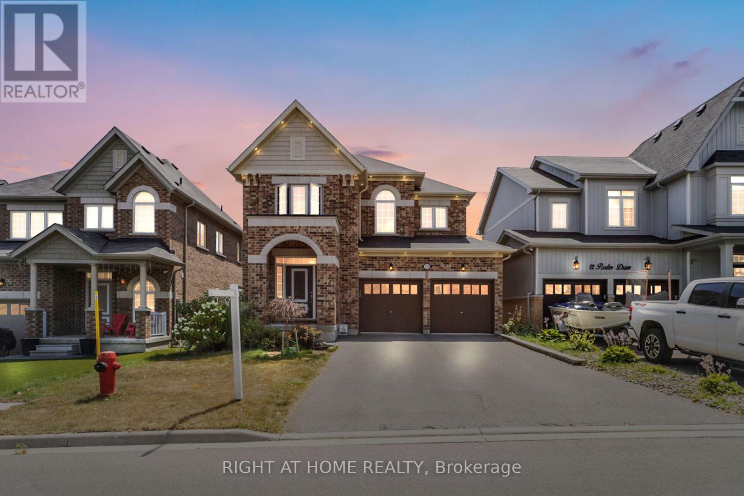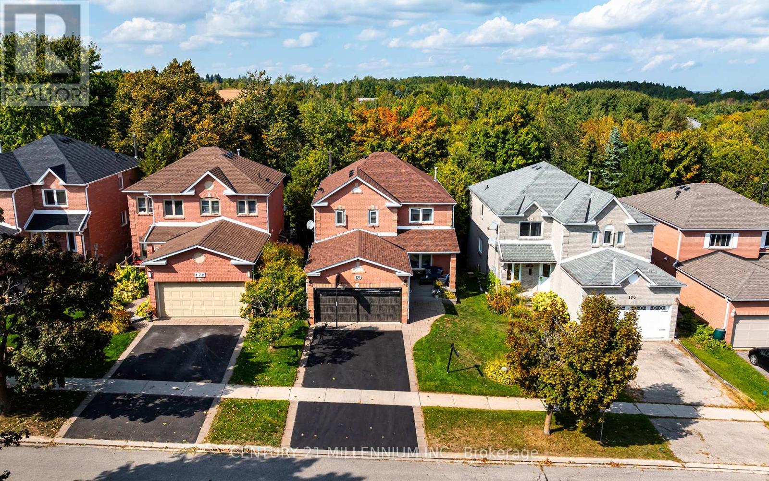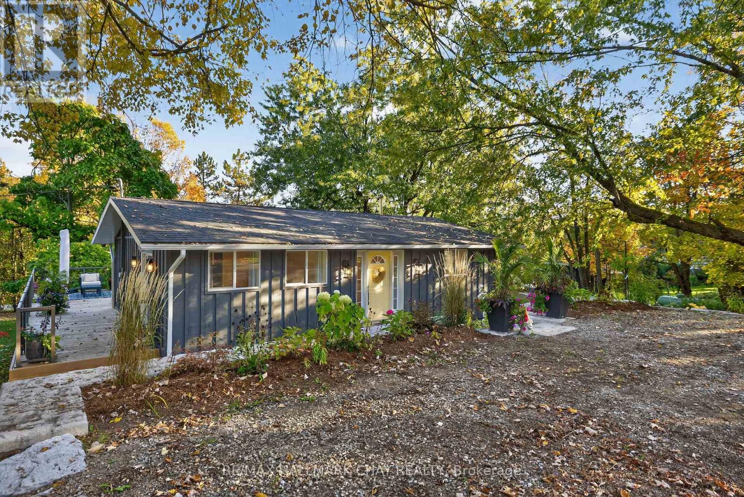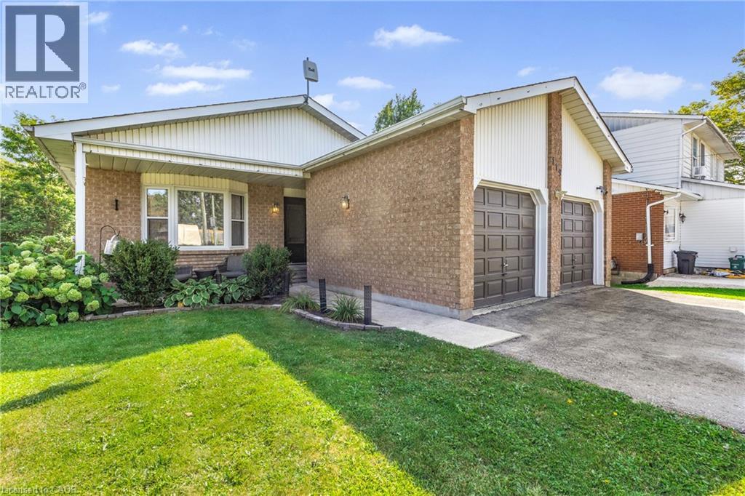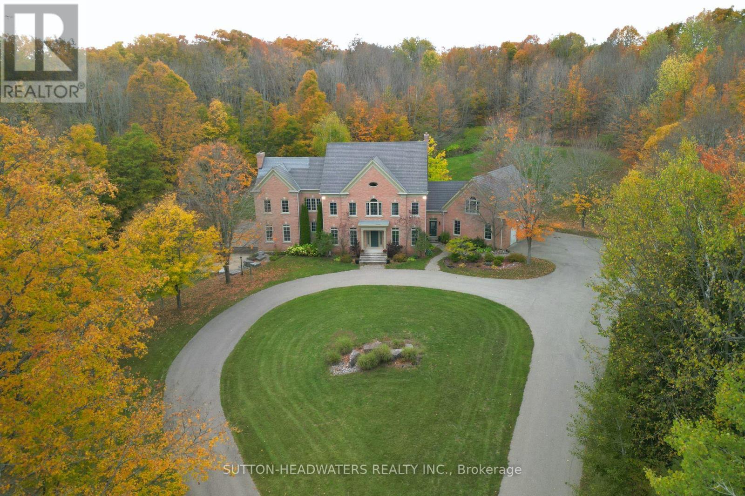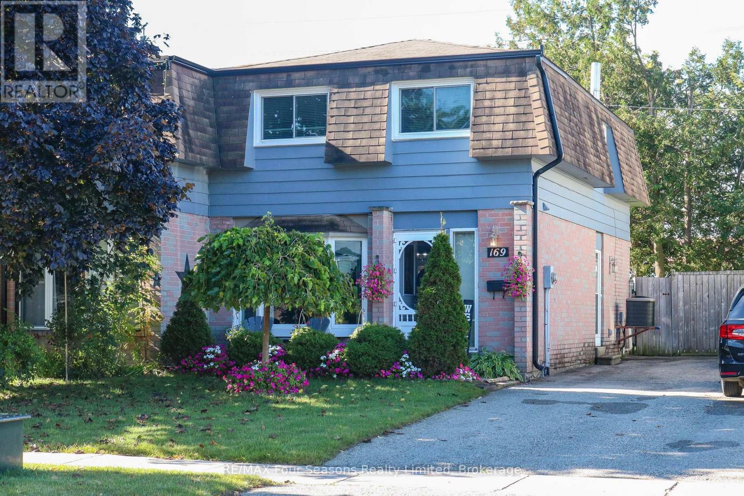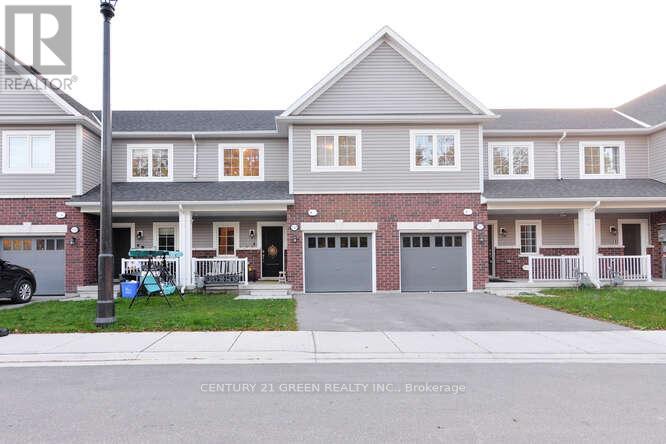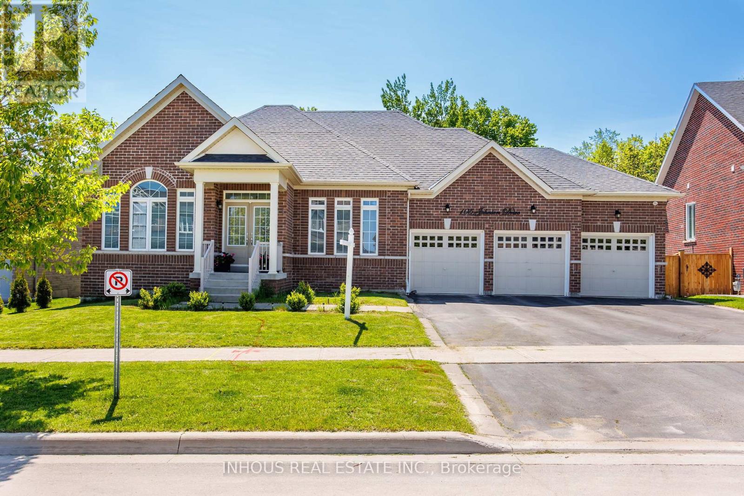
Highlights
Description
- Time on Housefulnew 4 days
- Property typeSingle family
- StyleBungalow
- Median school Score
- Mortgage payment
Welcome to this beautifully maintained all-brick bungalow with a rare 3-car garage, nestled on a spacious lot in a peaceful, established neighbourhood. Offering 4 well-sized bedrooms and 2.5 bathrooms all on the main floor, this carpet-free home is designed for both comfort and practicality.The bright, white kitchen features quartz countertops, a gas stove, and a casual eat-in area, perfect for everyday meals. The family room impresses with its cathedral ceiling and walkout to a private deck equipped with a gas BBQ line ideal for entertaining. Enjoy the serenity of backing onto mature trees, creating a quiet and private outdoor space.The finished basement adds even more versatility, with a large rec room, gym, office, and an additional 3-piece bath. A fully self-contained in-law suite with separate entrance includes 2 bedrooms, a 4-piece bath, full kitchen, and a walkout living area perfect for extended family or guests.With parking for up to 6 vehicles and a thoughtful layout throughout, this home offers space, functionality, and quiet charm. (id:63267)
Home overview
- Cooling Central air conditioning
- Heat source Natural gas
- Heat type Forced air
- Sewer/ septic Sanitary sewer
- # total stories 1
- # parking spaces 6
- Has garage (y/n) Yes
- # full baths 4
- # half baths 1
- # total bathrooms 5.0
- # of above grade bedrooms 6
- Flooring Laminate, tile
- Has fireplace (y/n) Yes
- Subdivision Shelburne
- Lot size (acres) 0.0
- Listing # X12196569
- Property sub type Single family residence
- Status Active
- 2nd bedroom 2.9m X 4.1m
Level: Basement - Office 2.2m X 2.32m
Level: Basement - Bedroom 3.01m X 3.3m
Level: Basement - Kitchen 3.8m X 3.2m
Level: Basement - Exercise room 3.03m X 5.02m
Level: Basement - Bathroom Measurements not available
Level: Basement - Recreational room / games room 5.01m X 3.5m
Level: Basement - Living room 3.4m X 3.36m
Level: Basement - Bathroom Measurements not available
Level: Basement - Dining room 3.98m X 3.8m
Level: Basement - Bathroom Measurements not available
Level: Main - Living room 4.89m X 3.35m
Level: Main - Bedroom 5.64m X 3.35m
Level: Main - Bathroom Measurements not available
Level: Main - Kitchen 5.68m X 3.38m
Level: Main - 3rd bedroom 3m X 3.03m
Level: Main - 4th bedroom 3.62m X 3.02m
Level: Main - Great room 5.97m X 3.92m
Level: Main - 2nd bedroom 3.02m X 3.03m
Level: Main
- Listing source url Https://www.realtor.ca/real-estate/28417158/105-johnson-drive-shelburne-shelburne
- Listing type identifier Idx

$-2,656
/ Month




