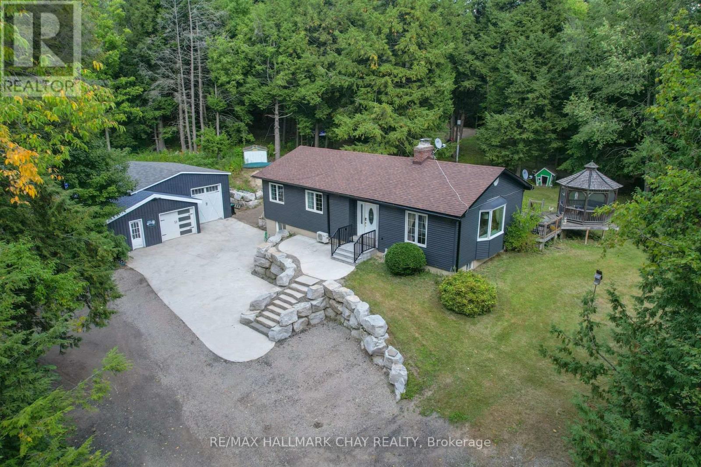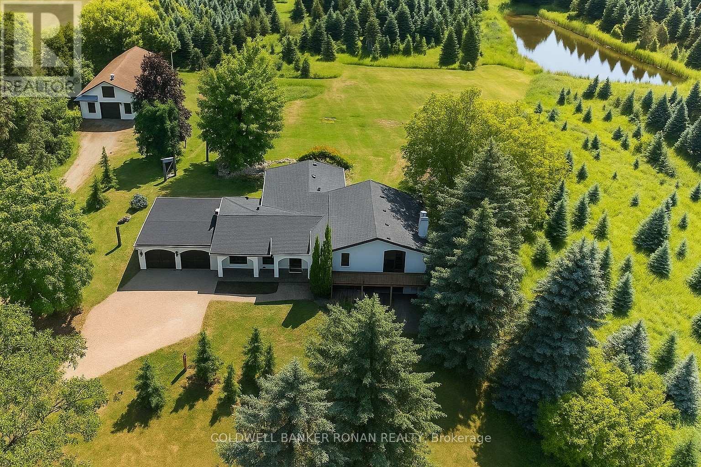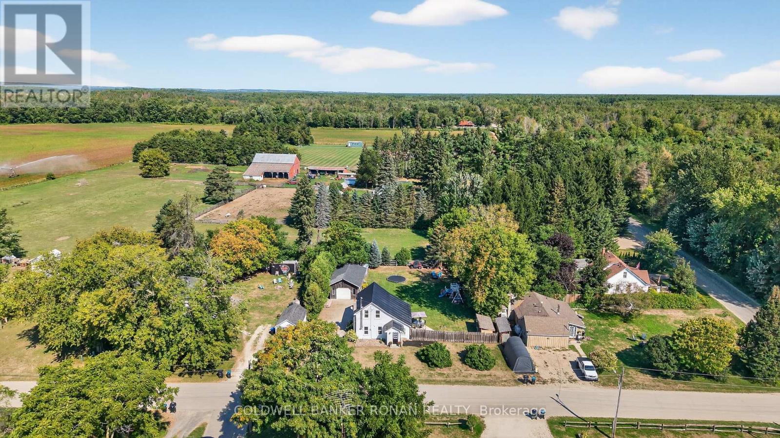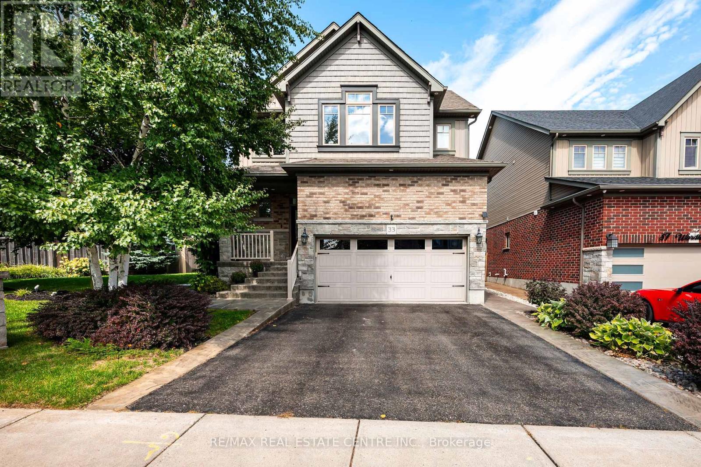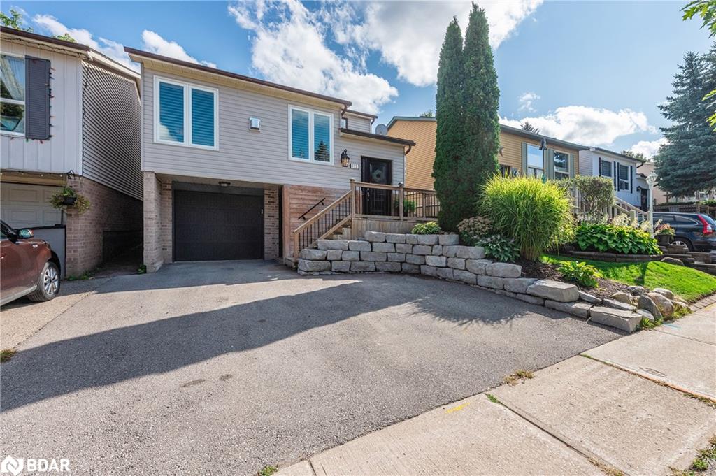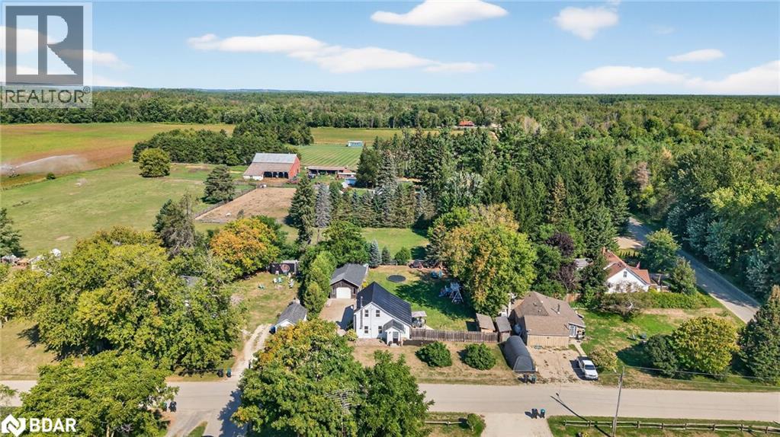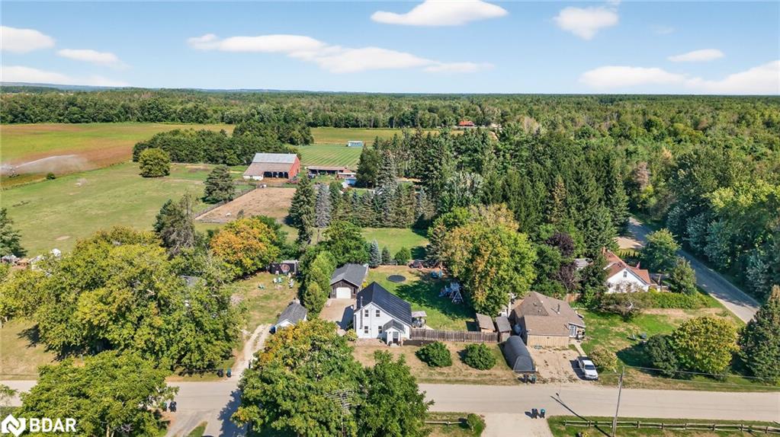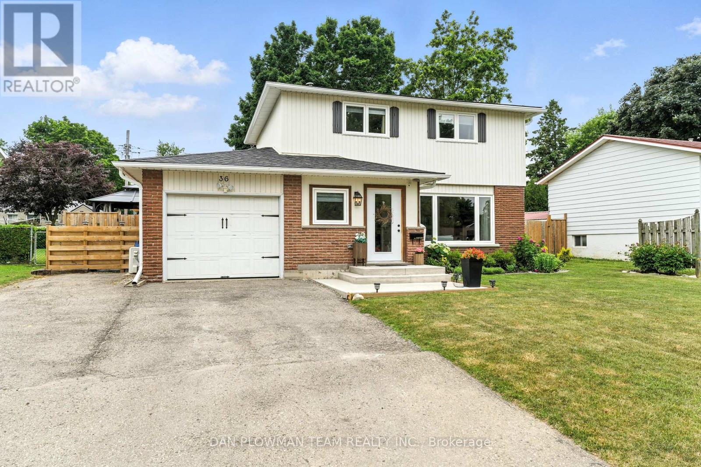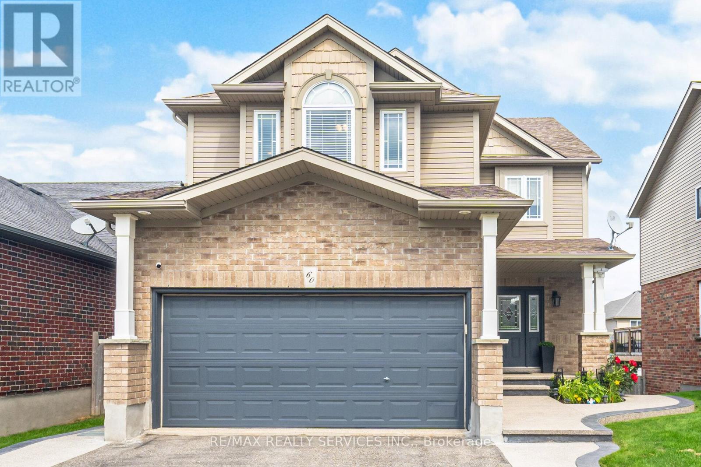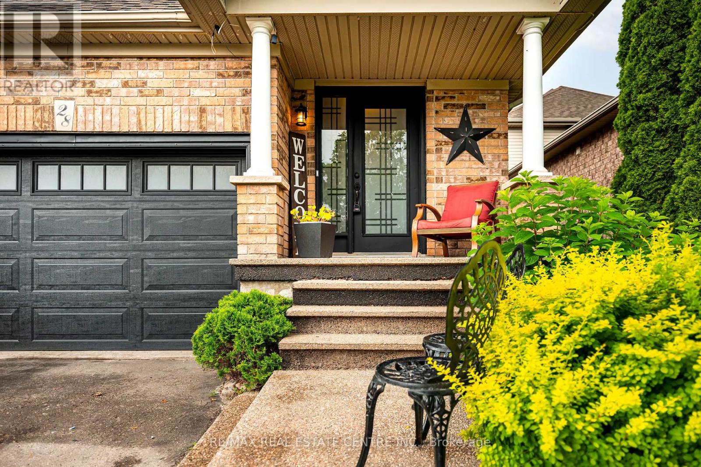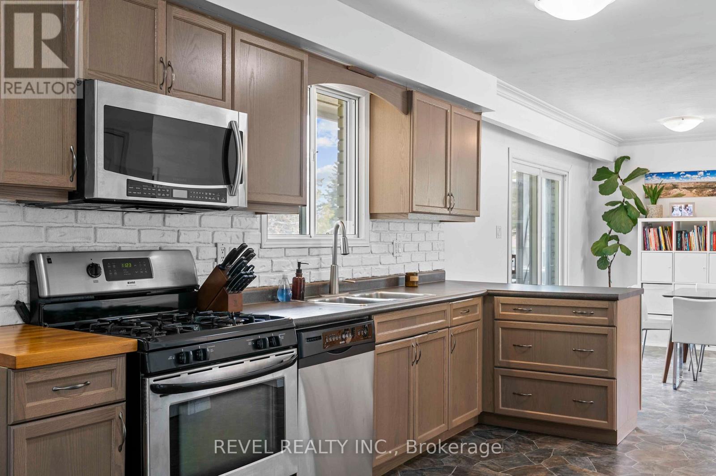
Highlights
Description
- Time on Houseful14 days
- Property typeSingle family
- StyleRaised bungalow
- Median school Score
- Mortgage payment
Beautiful raised bungalow on a large corner lot in the heart of Shelburne with standout street presence and a welcoming exterior that sets the tone the moment you arrive. This bright and inviting home features 2 spacious bedrooms above grade and 2 full bathrooms, making it move-in ready for a variety of lifestyles. The finished basement adds significant flexibility with an oversized bedroom or workout space that could easily be split into 2 rooms, perfect for in-law living, guest quarters, or future rental income. Use is subject to municipal approvals, giving you the chance to shape the lower level to suit your needs. The main floor is filled with natural light and features a seamless, open layout that is ideal for everyday living and entertaining. The expansive corner lot provides a generous yard to enjoy, while the private driveway accommodates up to 4 cars with no sidewalk to shovel. Located in a highly walkable neighbourhood close to parks, schools, and local gems like Shelburne Fresh Variety, this home checks all the boxes for convenience and community. Whether you're a first-time buyer, a growing family, or an investor looking for innovative potential, this property is a rare opportunity. Enjoy the perfect blend of a central location and raised bungalow privacy, with long-term upside for customization, income, or simply settling into a home that suits your future. Plant roots in one of Ontario's most vibrant and fast-growing communities, Shelburne, is ready to welcome you home. (id:63267)
Home overview
- Heat source Natural gas
- Heat type Forced air
- Sewer/ septic Sanitary sewer
- # total stories 1
- # parking spaces 4
- # full baths 2
- # total bathrooms 2.0
- # of above grade bedrooms 3
- Flooring Tile, hardwood, vinyl
- Subdivision Shelburne
- Lot size (acres) 0.0
- Listing # X12204801
- Property sub type Single family residence
- Status Active
- Laundry 2.45m X 1.88m
Level: Basement - Bathroom 2.93m X 1.85m
Level: Basement - Utility 1.16m X 1.85m
Level: Basement - Exercise room 6.03m X 3.61m
Level: Basement - Recreational room / games room 4.08m X 6.33m
Level: Basement - Primary bedroom 3.04m X 3.38m
Level: Main - Bedroom 2.9m X 3.38m
Level: Main - Foyer 2.08m X 0.96m
Level: Main - Living room 4.15m X 3.43m
Level: Main - Bathroom 3.04m X 2.09m
Level: Main - Kitchen 5.18m X 3.48m
Level: Main - Dining room 4.14m X 2.88m
Level: Main
- Listing source url Https://www.realtor.ca/real-estate/28434836/108-jane-street-shelburne-shelburne
- Listing type identifier Idx

$-1,693
/ Month

