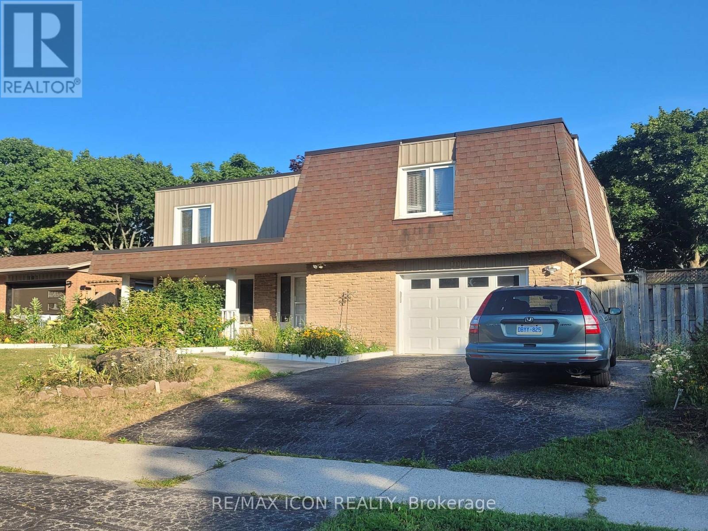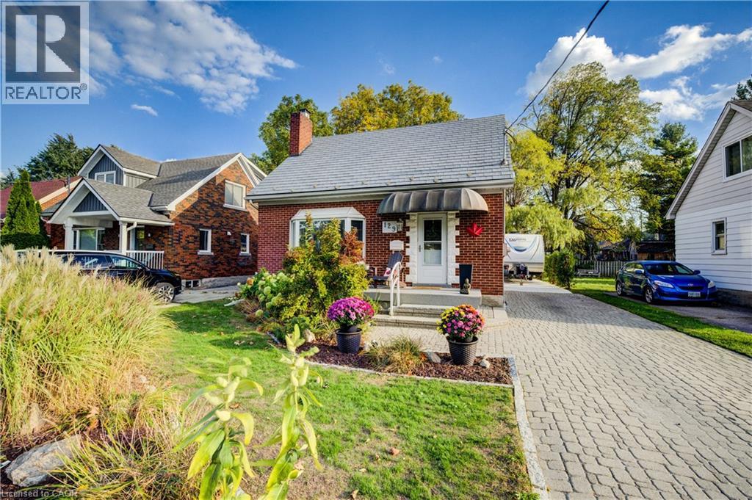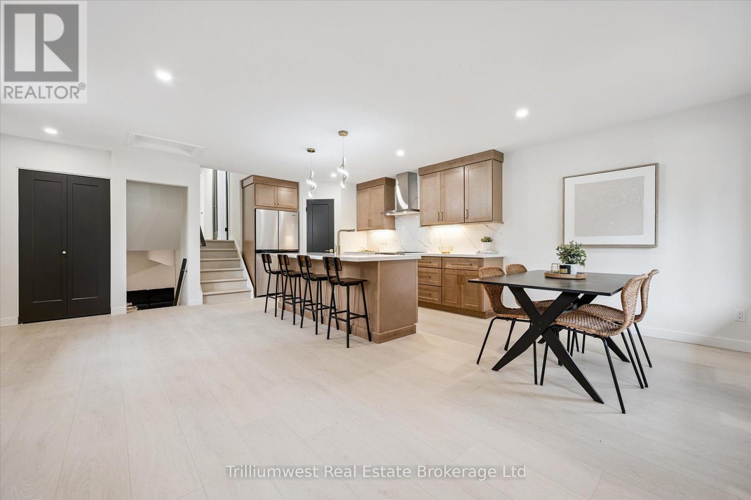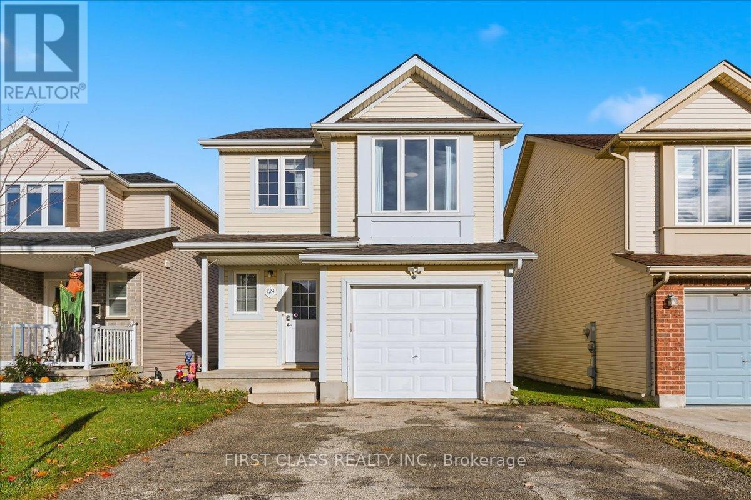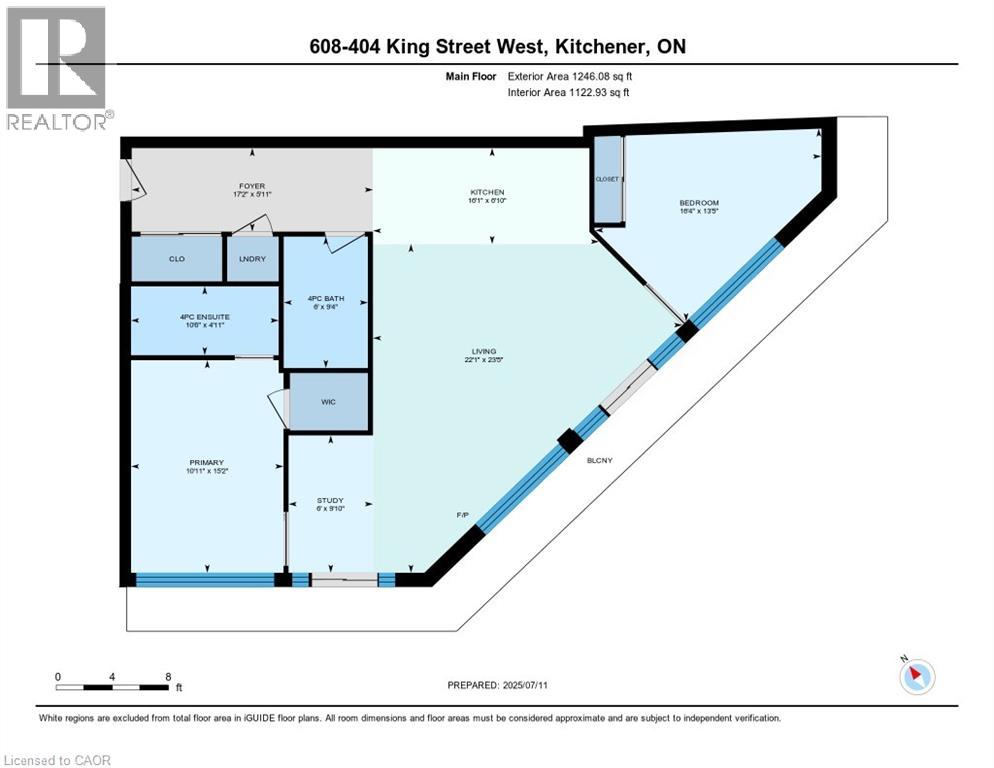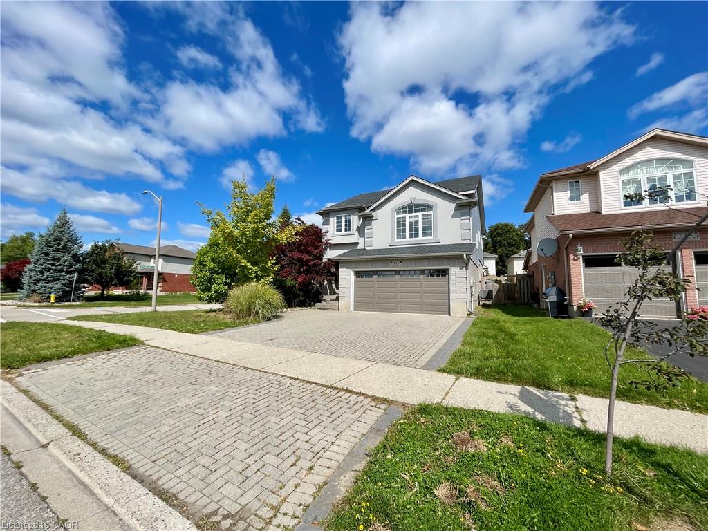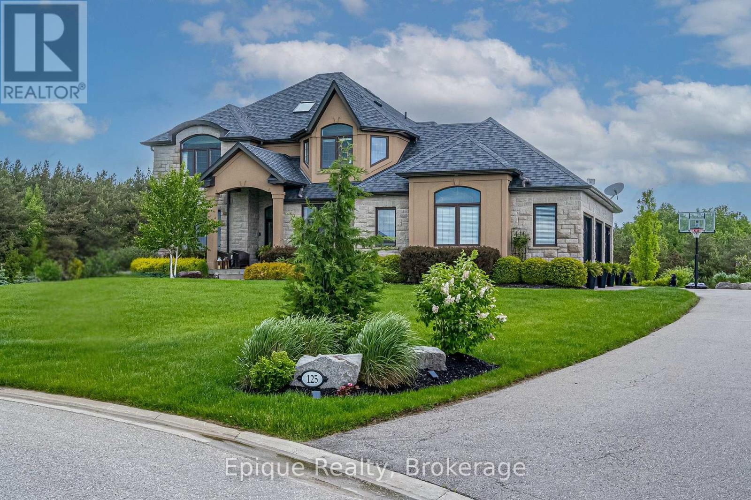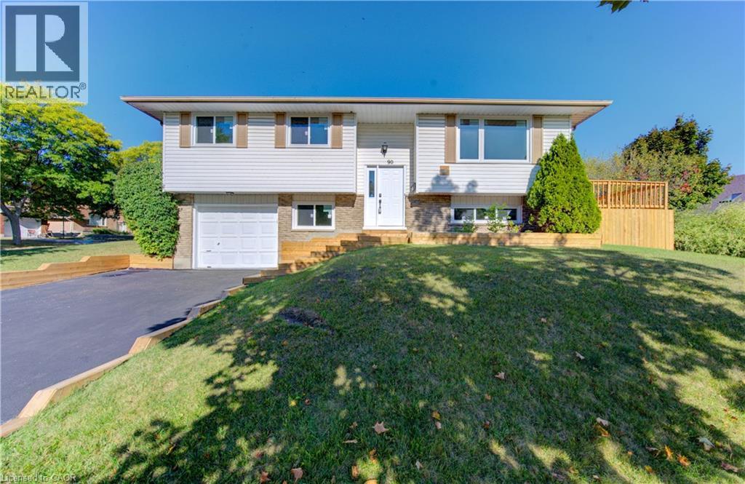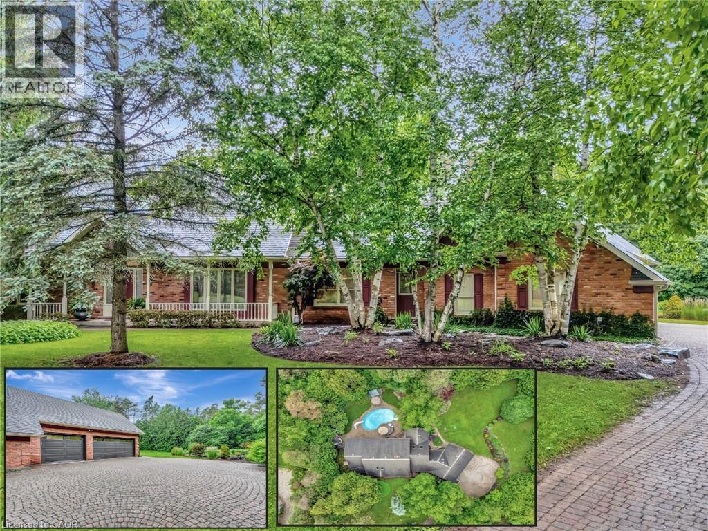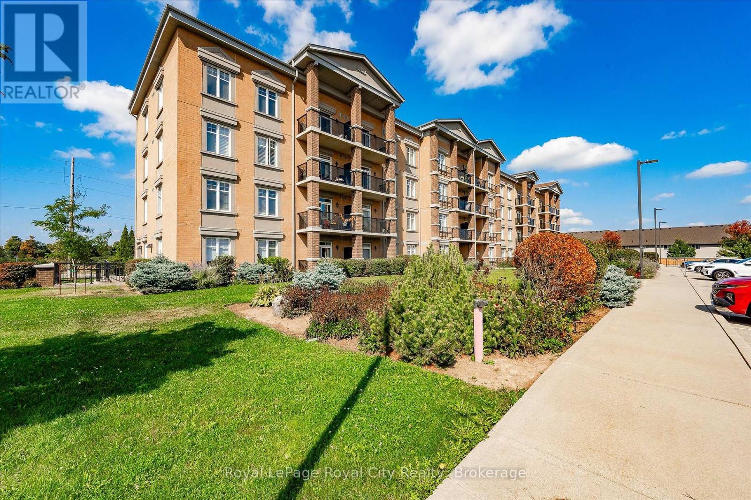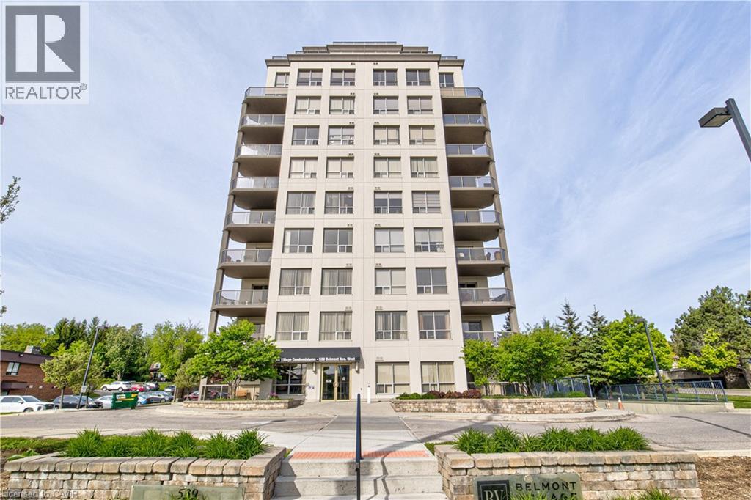- Houseful
- ON
- Shelburne
- Guelph Downtown
- 116 Gordon St
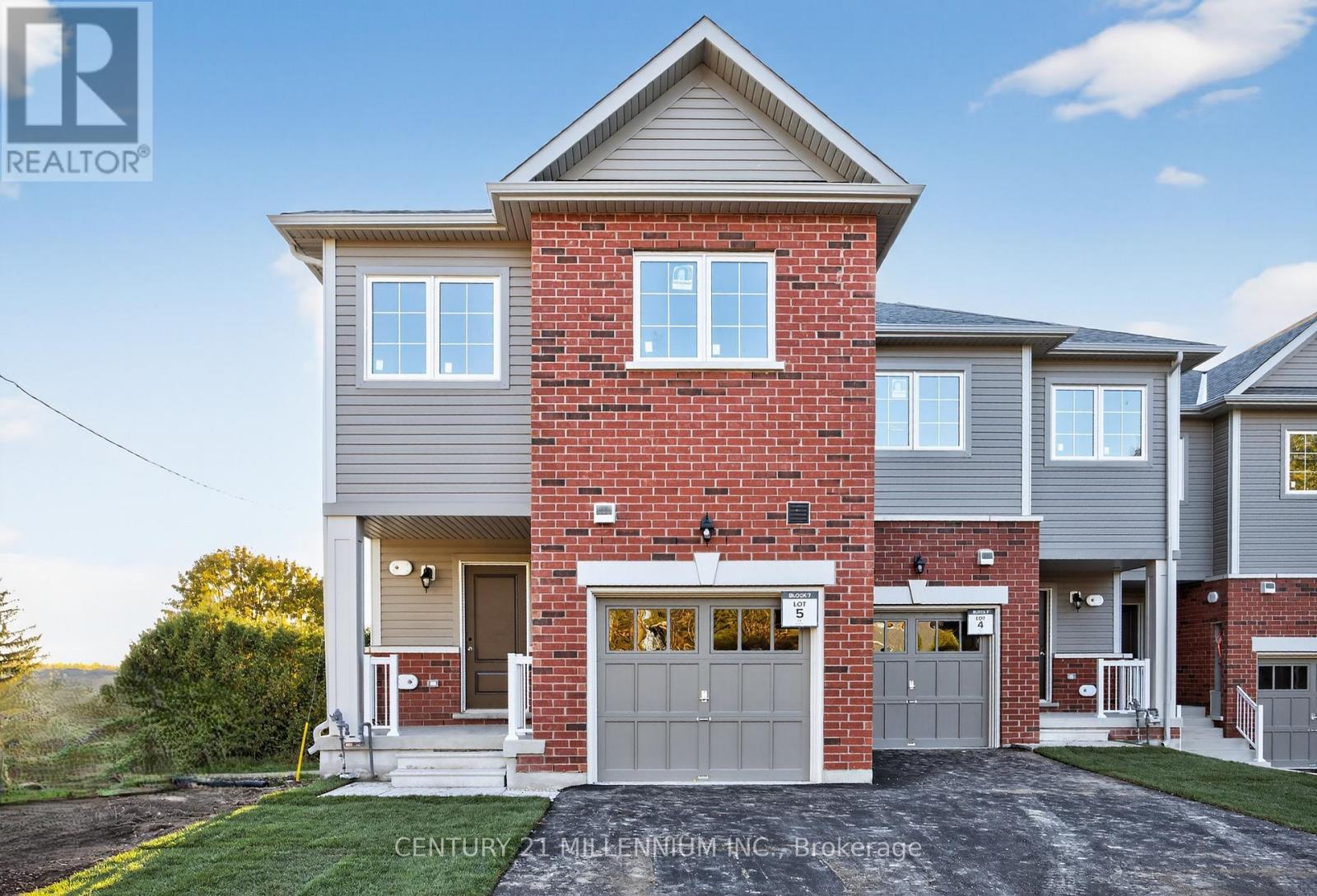
Highlights
Description
- Time on Houseful45 days
- Property typeSingle family
- Neighbourhood
- Median school Score
- Mortgage payment
Welcome to "Shelburne Towns"!!! known as "The Mills End Units" ( there are only 2 available) offering 1613 square feet of modern practical living. The on site location is known as "Lot 5". Located in a quiet enclave of only 5 units!! Sunset views & backing on to the Dufferin Rail Trail great for long bicycle rides or walks. Located within close proximity to the downtown core offering fantastic shopping, dining & convenience. The local schools and park are within walking distance. The moment you walk in you will appreciate the the spacious foyer leading to a very bright open concept Living room/Dining area/Kitchen. There is a main floor powder room & main hall closet. The second floor offers 3 bedrooms, 2 bathrooms and a laundry facility. The primary bedroom with a 3pc en suite and a walk-in closet. The full basement is unfinished with a "rough in" for a 4pc bathroom, laundry & kitchen with framed interior walls except the future bathroom area. Built-in 1 car garage & 2 parking spaces in the driveway with Unit #5. This unit is bright and spacious and makes for a wonderful NEW HOME!! Completion is approximately 60-90 days. ALL measurements are as per builder drawings. Property not yet assessed by MPAC The Assessed value is based on the vacant land and is subject to reassessment. (id:63267)
Home overview
- Cooling None
- Heat source Natural gas
- Heat type Forced air
- Sewer/ septic Sanitary sewer
- # total stories 2
- # parking spaces 3
- Has garage (y/n) Yes
- # full baths 2
- # half baths 1
- # total bathrooms 3.0
- # of above grade bedrooms 3
- Flooring Carpeted, ceramic
- Subdivision Shelburne
- Lot size (acres) 0.0
- Listing # X12410155
- Property sub type Single family residence
- Status Active
- 2nd bedroom 4.93m X 2.52m
Level: 2nd - 3rd bedroom 3.169m X 2.7m
Level: 2nd - Primary bedroom 5.72m X 4.41m
Level: 2nd - Kitchen 2.62m X 3.05m
Level: Main - Living room 5.72m X 3.8m
Level: Main - Dining room 3.8m X 2.65m
Level: Main
- Listing source url Https://www.realtor.ca/real-estate/28877058/116-gordon-street-shelburne-shelburne
- Listing type identifier Idx

$-1,519
/ Month

