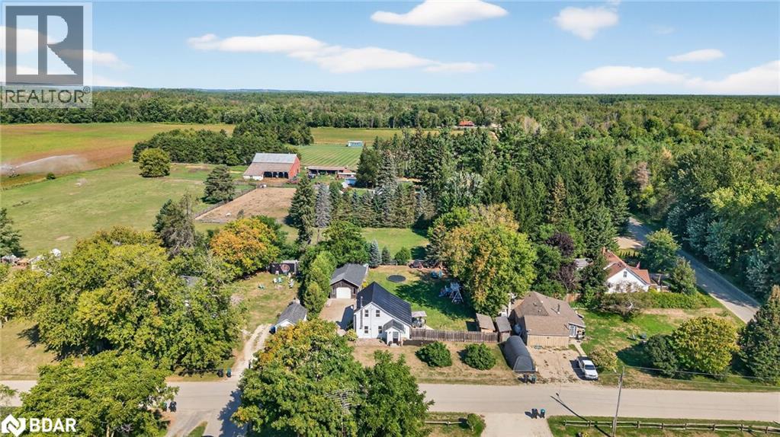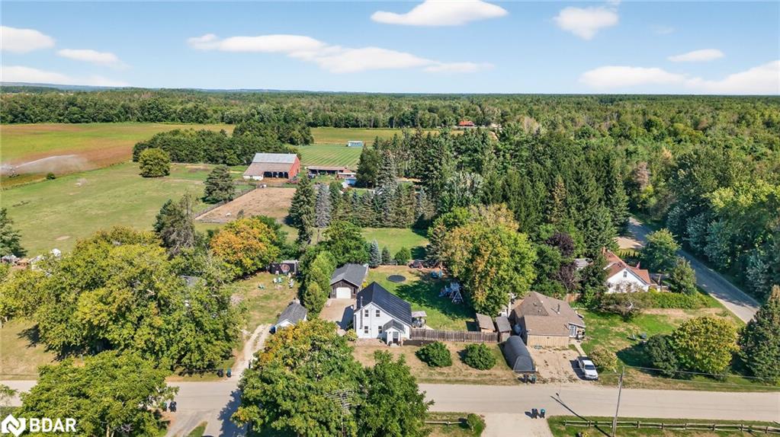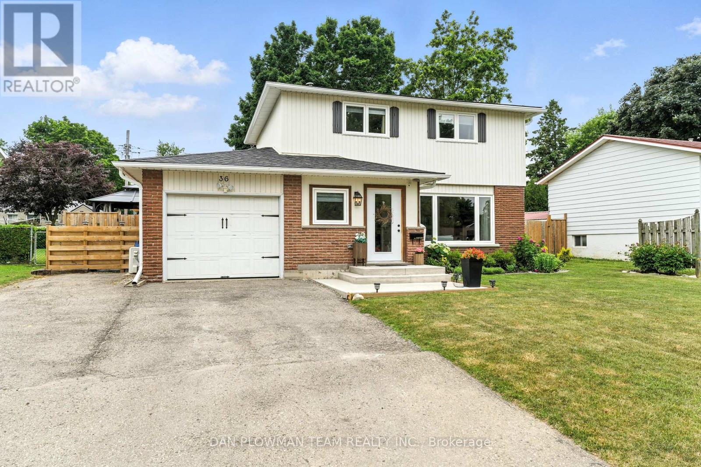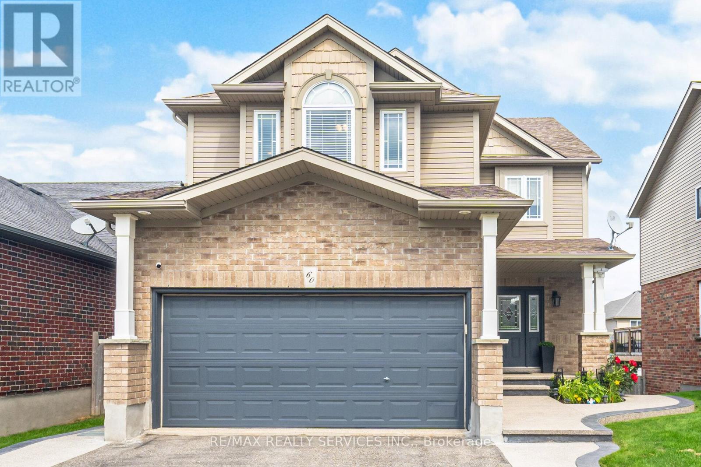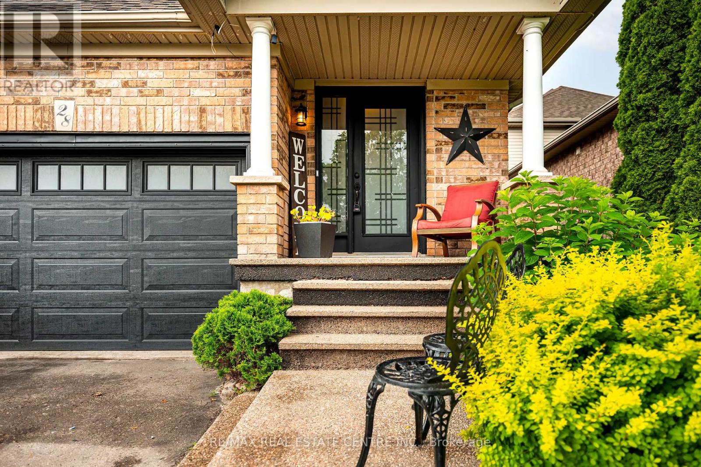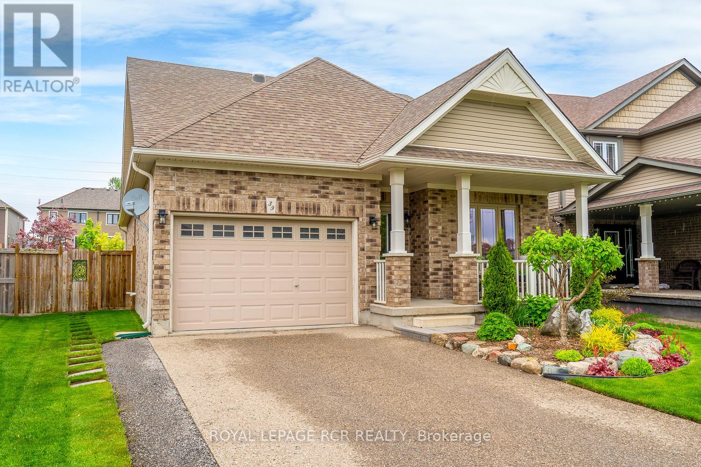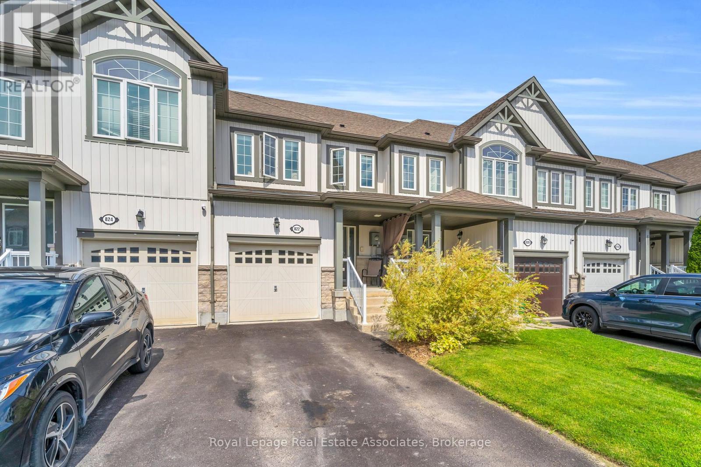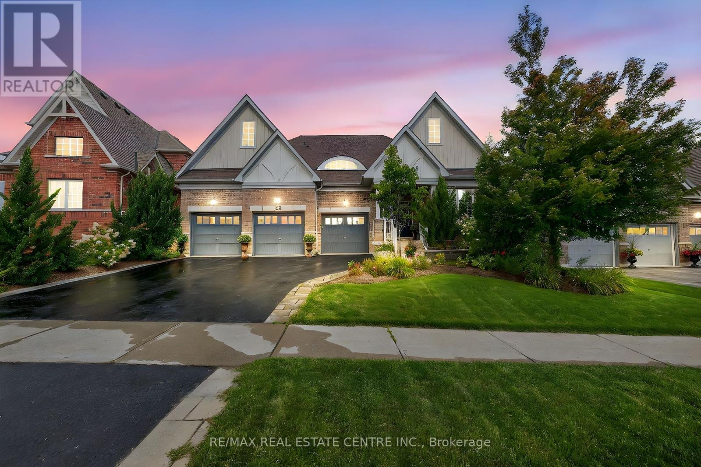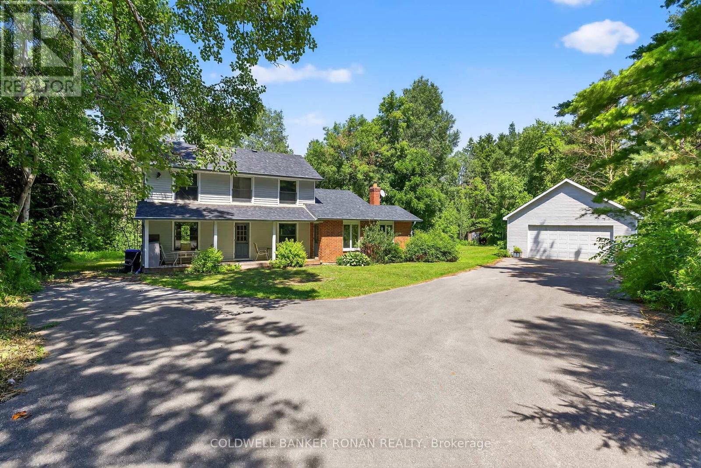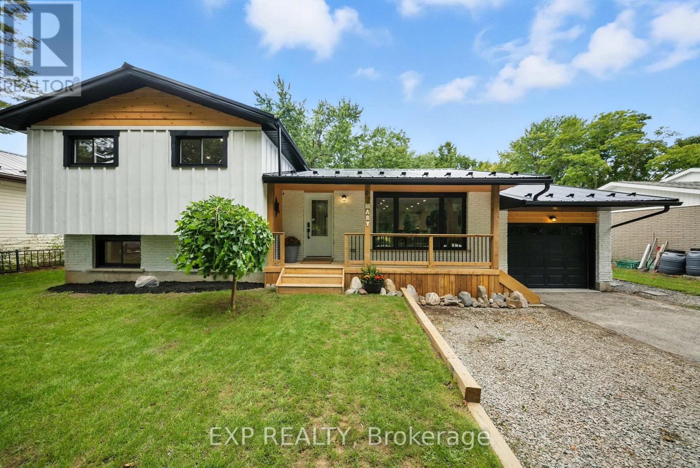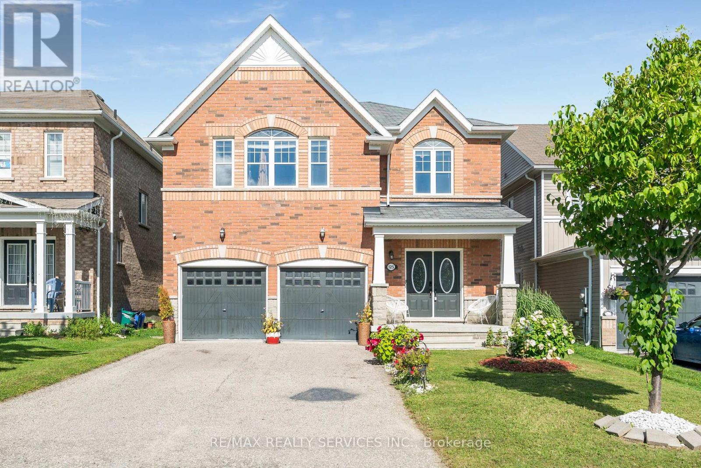
Highlights
This home is
3%
Time on Houseful
8 Days
School rated
5.9/10
Shelburne
0.87%
Description
- Time on Houseful8 days
- Property typeSingle family
- Median school Score
- Mortgage payment
This is a very well maintained and well kept beautiful 4 bedroom fully detached home with 4 bedrooms, two separate entrance to basement which is complete with a separate bedrooms, rough in kitchen in basement. The center island offers the perfect spot to pull up a stool to enjoy breakfasts on those busy morning, along with space for an everyday dining area overlooking the backyard. Up the hardwood staircase, four generously sized bedrooms await, each offering a peaceful retreat for rest and rejuvenation! Backyard is a canvas for your family's adventures whether it's summer barbecues, children's playtime, or simply enjoying a quiet evening under the stars. Four bedrooms in the basement can accommodate kids and visitors. (id:63267)
Home overview
Amenities / Utilities
- Cooling Central air conditioning
- Heat source Electric
- Heat type Forced air
Exterior
- # total stories 2
- Fencing Fenced yard
- # parking spaces 6
- Has garage (y/n) Yes
Interior
- # full baths 3
- # half baths 1
- # total bathrooms 4.0
- # of above grade bedrooms 8
- Flooring Hardwood
Location
- Subdivision Shelburne
- View View
Overview
- Lot size (acres) 0.0
- Listing # X12366684
- Property sub type Single family residence
- Status Active
Rooms Information
metric
- Primary bedroom 5.5m X 5.3m
Level: 2nd - 2nd bedroom 3.9m X 4.9m
Level: 2nd - 3rd bedroom 3.9m X 4.5m
Level: 2nd - 4th bedroom 4.3m X 3.7m
Level: 2nd - Bathroom 2.6m X 2.3m
Level: 2nd - Bathroom 4.2m X 2.8m
Level: 2nd - Living room 5.65m X 4.3m
Level: Main - Den 4.2m X 3.5m
Level: Main - Dining room 5.3m X 4.2m
Level: Main - Bathroom 1.7m X 1.6m
Level: Main - Kitchen 12.46m X 5.65m
Level: Main - Mudroom 4m X 3m
Level: Other
SOA_HOUSEKEEPING_ATTRS
- Listing source url Https://www.realtor.ca/real-estate/28782294/125-morden-drive-shelburne-shelburne
- Listing type identifier Idx
The Home Overview listing data and Property Description above are provided by the Canadian Real Estate Association (CREA). All other information is provided by Houseful and its affiliates.

Lock your rate with RBC pre-approval
Mortgage rate is for illustrative purposes only. Please check RBC.com/mortgages for the current mortgage rates
$-2,560
/ Month25 Years fixed, 20% down payment, % interest
$
$
$
%
$
%

Schedule a viewing
No obligation or purchase necessary, cancel at any time

