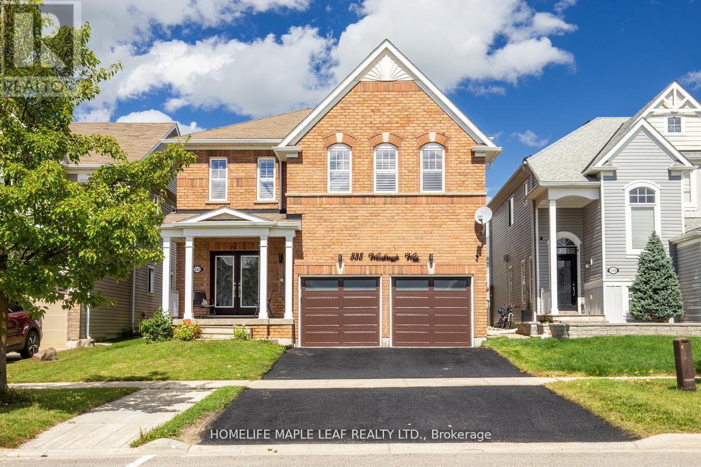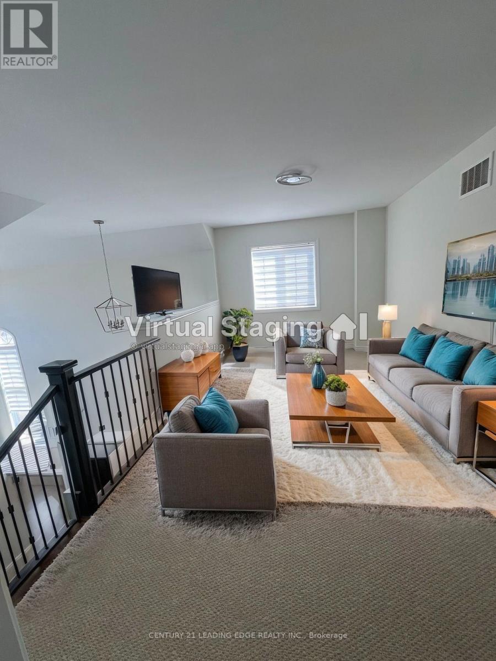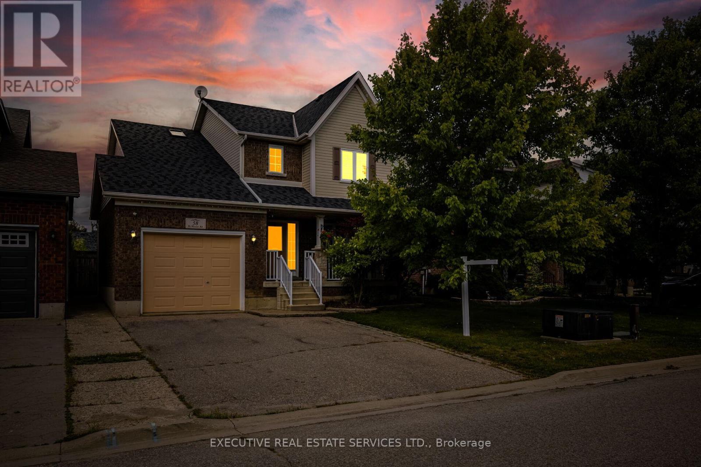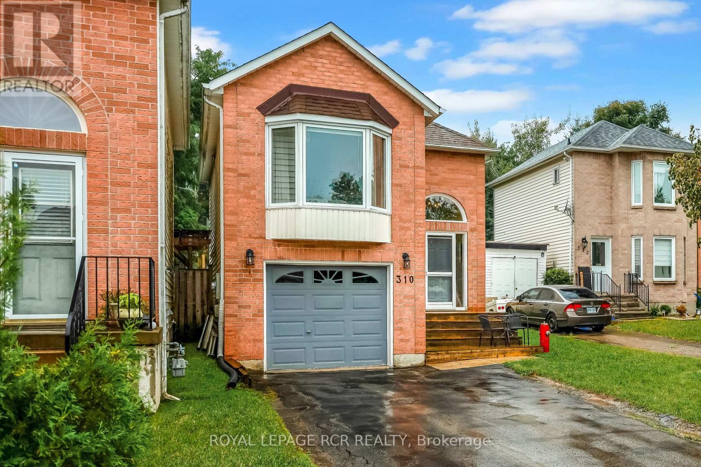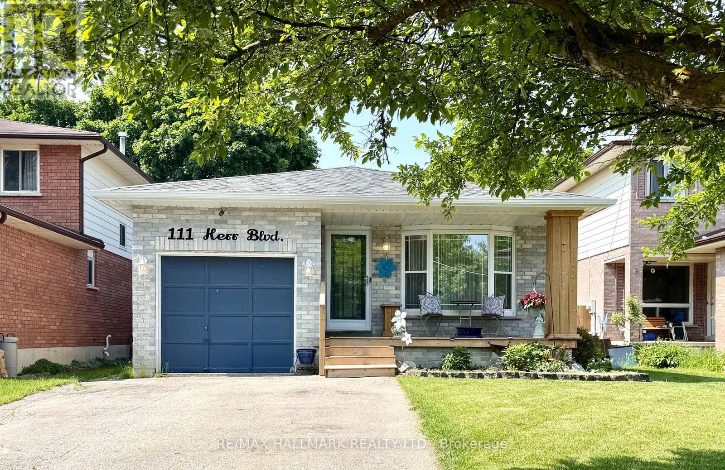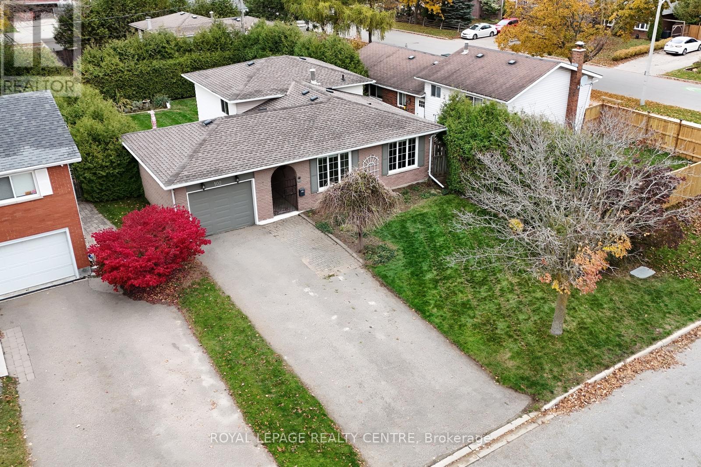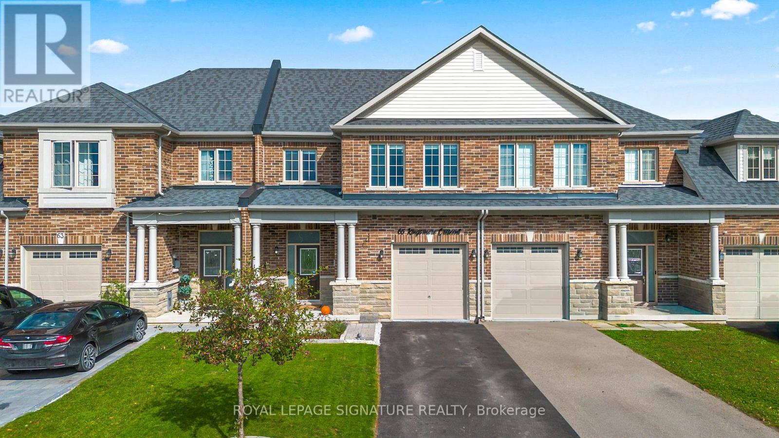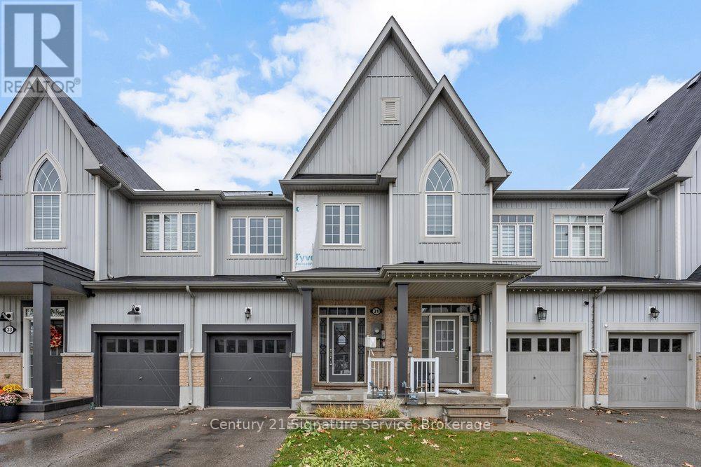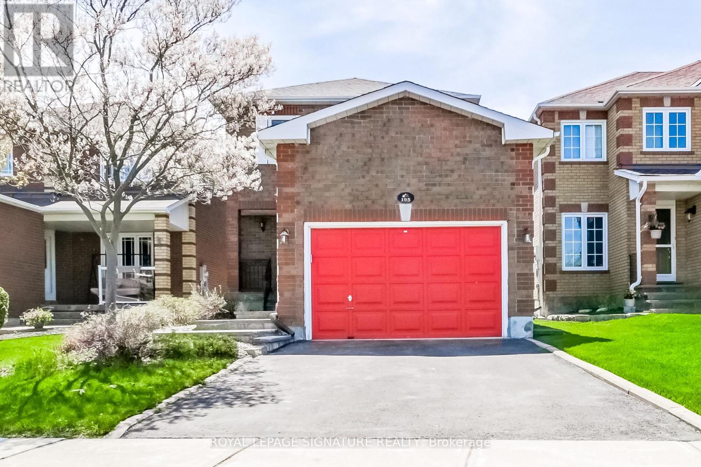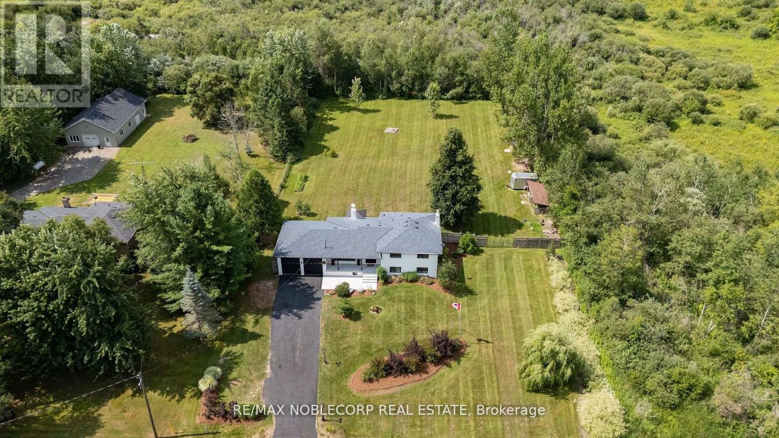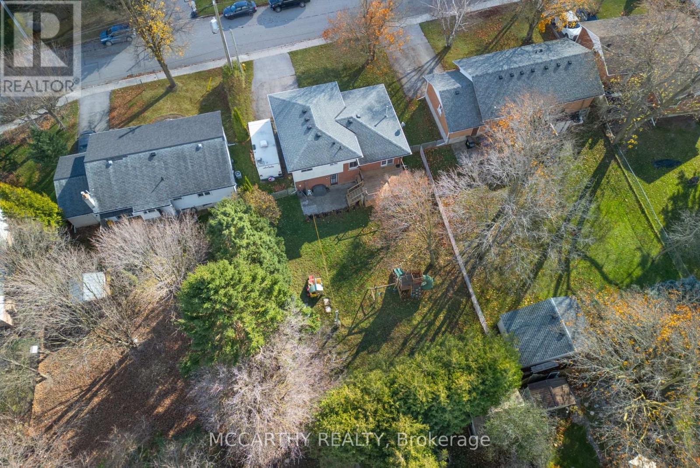
Highlights
Description
- Time on Houseful53 days
- Property typeSingle family
- Median school Score
- Mortgage payment
Fall in Love with This Spacious & Stylish Home in the Heart of Shelburne! Step into this beautifully maintained 4-level side-split that offers the perfect blend of charm, space, and functionality; exactly what you've been looking for! Located on a quiet, family-friendly street in one of Shelburne's most desirable neighborhoods. Three generously sized bedrooms and 1.5 baths, with gleaming hardwood floors flowing throughout the upper two levels. The unique multi-level layout offers distinct areas for living, relaxing, and entertaining, all while making the most of every square foot! The open-concept kitchen and dining area seamlessly connect to a sun-drenched living room, where the oversized front window bathe the space in natural light. Head down to the lower level to enjoy a spacious rec room, perfect for movie nights or casual get-togethers, as well as a versatile home office area and ample storage. Step outside to your private backyard, complete with a fully fenced yard and a New deck off the kitchen ideal for summer BBQs or peaceful mornings with coffee. This home truly checks every box. Don't wait ... your dream home in Shelburne is ready for you! *EXTRAS: Sellers only use Gas fireplaces to heat the home, NEW Upgraded 200 Amp Electrical Panel Plus a 30 Amp RV Plug* Plus NEW AC Wall units installed Aug 2025 and Freshly Painted Rooms and Trim!* (id:63267)
Home overview
- Cooling None
- Heat type Other
- Sewer/ septic Sanitary sewer
- Fencing Fenced yard
- # parking spaces 6
- Has garage (y/n) Yes
- # full baths 1
- # half baths 1
- # total bathrooms 2.0
- # of above grade bedrooms 3
- Flooring Tile, vinyl, concrete, hardwood
- Has fireplace (y/n) Yes
- Subdivision Shelburne
- Directions 2093033
- Lot size (acres) 0.0
- Listing # X12394204
- Property sub type Single family residence
- Status Active
- Kitchen 3.83m X 3.55m
Level: 2nd - Living room 5.74m X 4.65m
Level: 2nd - Dining room 2.47m X 3.55m
Level: 2nd - Bathroom 2.34m X 2.8m
Level: 3rd - 3rd bedroom 3.11m X 3.83m
Level: 3rd - 2nd bedroom 2.48m X 3.45m
Level: 3rd - Bedroom 3.09m X 4.58m
Level: 3rd - Other 2.27m X 2.7m
Level: Lower - Recreational room / games room 4.5m X 6.59m
Level: Lower - Bathroom 1.98m X 1.07m
Level: Lower - Laundry 4.83m X 2.79m
Level: Main - Foyer 2.38m X 4.27m
Level: Main
- Listing source url Https://www.realtor.ca/real-estate/28842342/130-franklyn-street-shelburne-shelburne
- Listing type identifier Idx

$-1,900
/ Month

