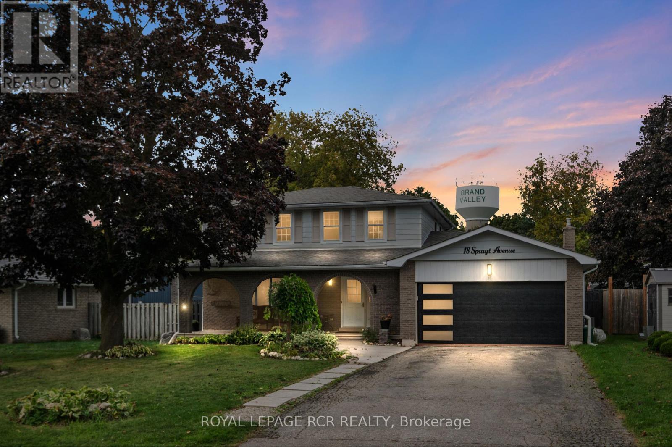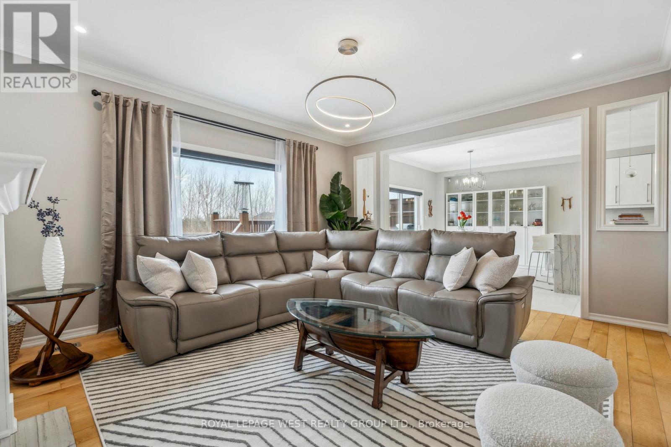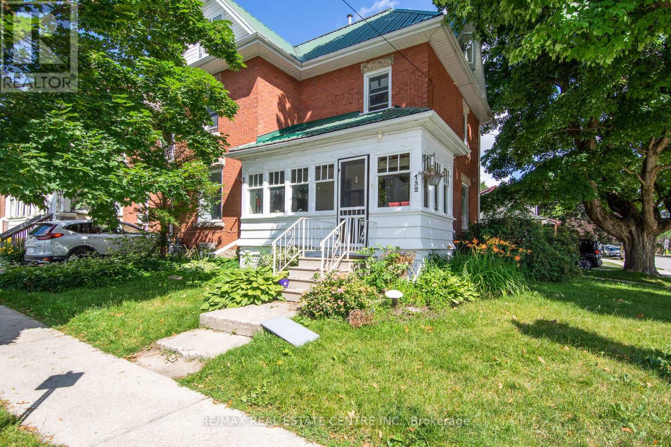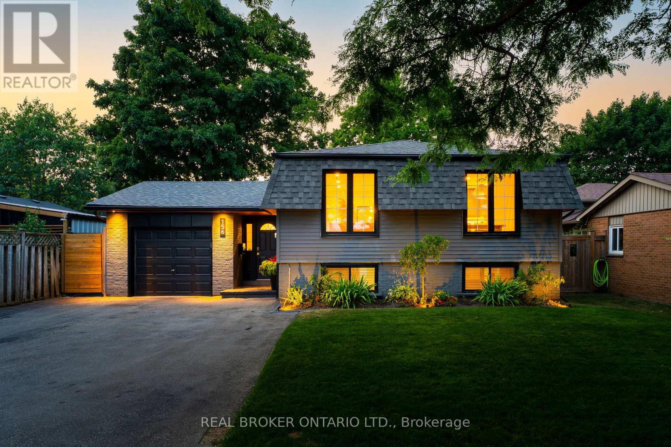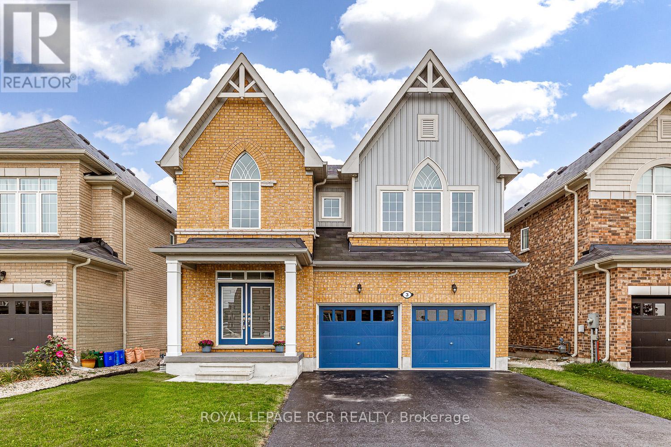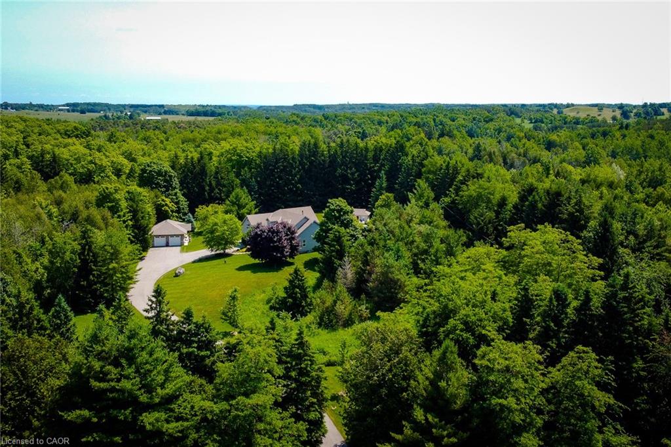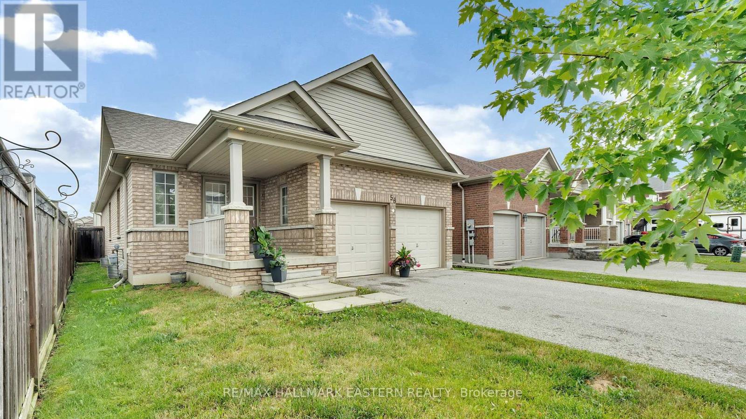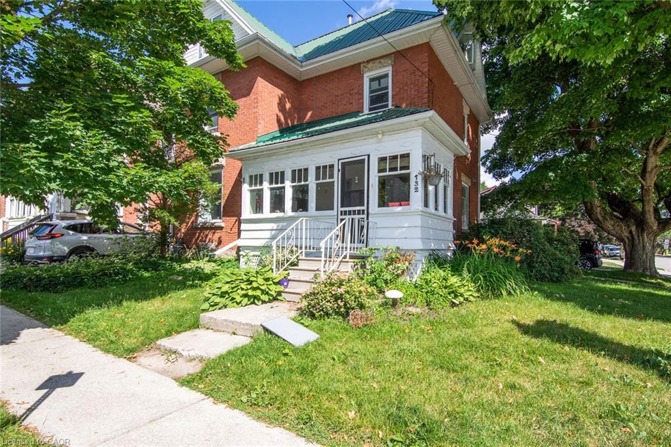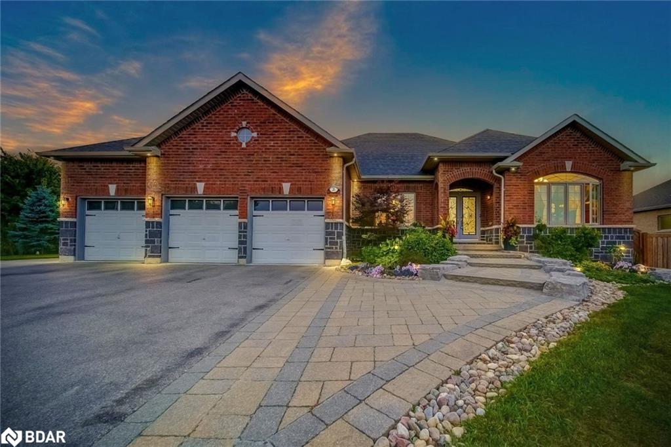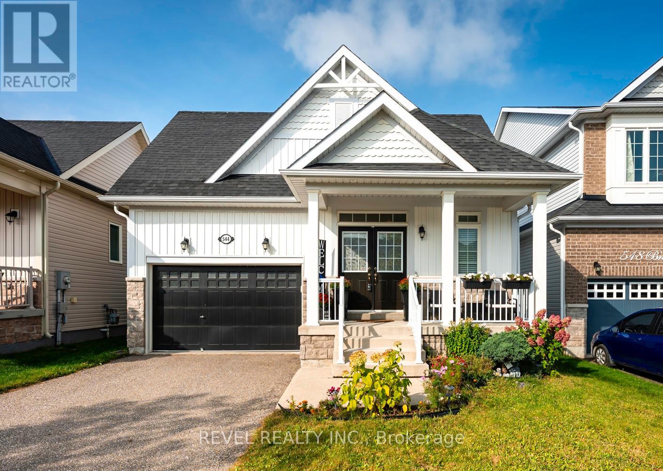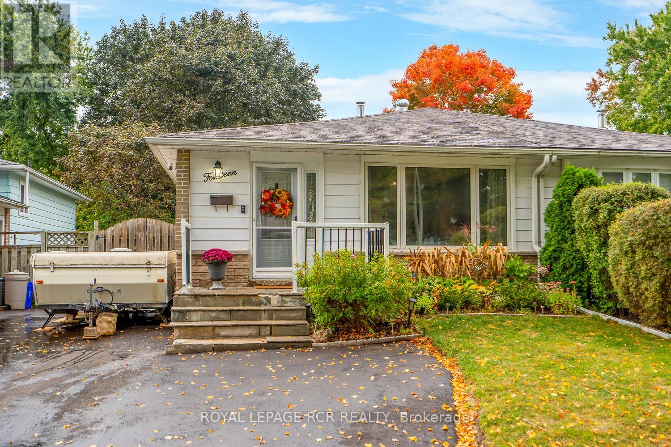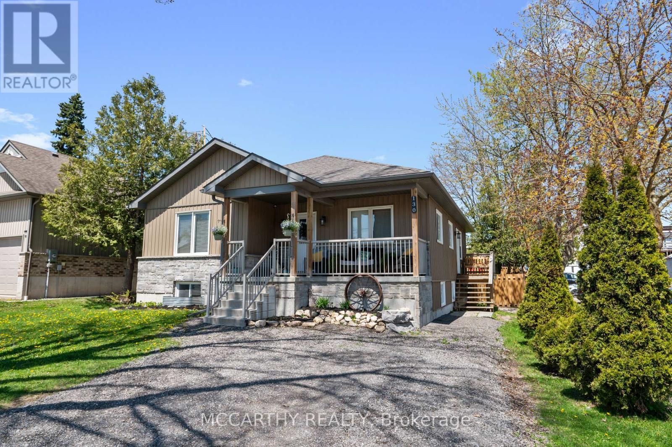
Highlights
Description
- Time on Housefulnew 3 days
- Property typeSingle family
- StyleBungalow
- Median school Score
- Mortgage payment
This stunning 6-bedroom bungalow, artfully constructed in 2016 to redefine multi-family living with exceptional income potential. This thoughtfully designed home boasts 3 generously sized bedrooms on the upper floor, complemented by an additional 3 spacious bedrooms in a separate downstairs apartment. Ideal for extended families or savvy investors, it features two private entrances that provide complete seclusion and independence. Each level is bathed in natural light, showcasing its own fully equipped kitchen and 4-piece bath, resulting in two distinct yet harmonious living spaces. Whether you choose to maintain the separation for rental opportunities or unite them into one expansive haven, the possibilities are limitless. Located just steps away from the vibrant downtown Shelburne, this property not only promises a luxurious living experience but also serves as an attractive investment opportunity. Don't miss your chance to discover the unique flexibility and warmth this home offers. Schedule a showing today and envision your future in this remarkable space! (id:63267)
Home overview
- Cooling Central air conditioning
- Heat source Natural gas
- Heat type Forced air
- Sewer/ septic Sanitary sewer
- # total stories 1
- # parking spaces 4
- # full baths 2
- # total bathrooms 2.0
- # of above grade bedrooms 6
- Flooring Hardwood, laminate, tile
- Subdivision Shelburne
- Directions 2212133
- Lot size (acres) 0.0
- Listing # X12330900
- Property sub type Single family residence
- Status Active
- 5th bedroom 4.69m X 3.56m
Level: Lower - Kitchen 4.69m X 2.38m
Level: Lower - 4th bedroom 4.73m X 3.28m
Level: Lower - Primary bedroom 4.74m X 3.73m
Level: Lower - Family room 4.69m X 3.96m
Level: Lower - Living room 4.25m X 2.54m
Level: Main - Foyer 5.12m X 1.82m
Level: Main - Kitchen 4.69m X 2.38m
Level: Main - Primary bedroom 4.16m X 4.93m
Level: Main - 2nd bedroom 3.35m X 3m
Level: Main - Laundry 2.58m X 2.62m
Level: Main - 3rd bedroom 3.35m X 3.03m
Level: Main
- Listing source url Https://www.realtor.ca/real-estate/28704190/130-wellington-street-n-shelburne-shelburne
- Listing type identifier Idx

$-1,997
/ Month

