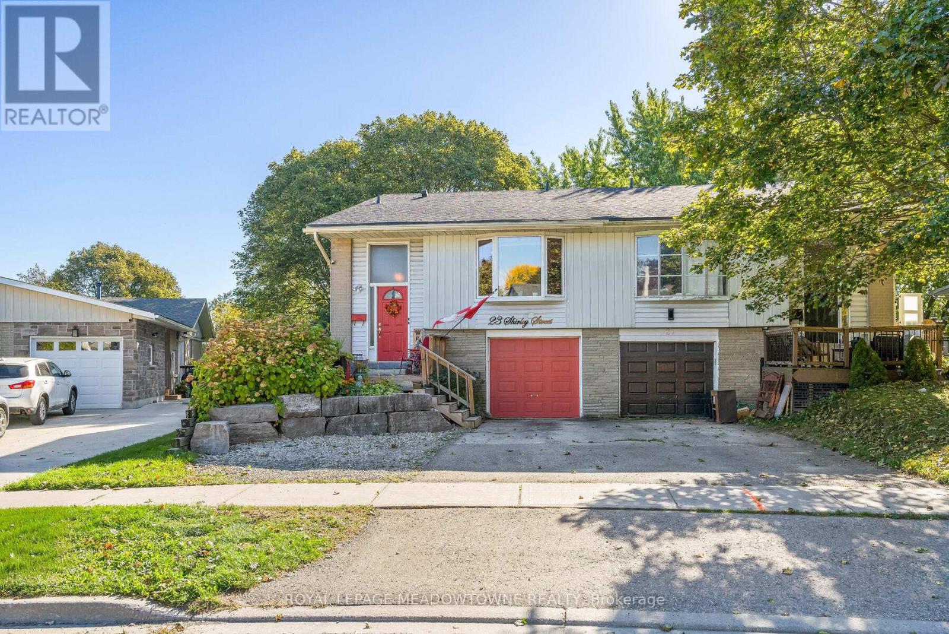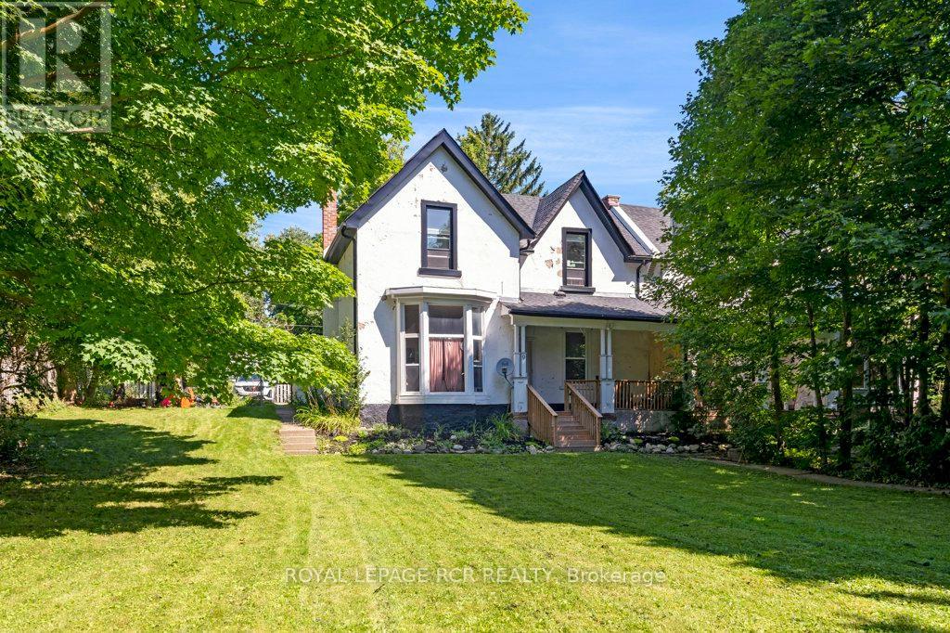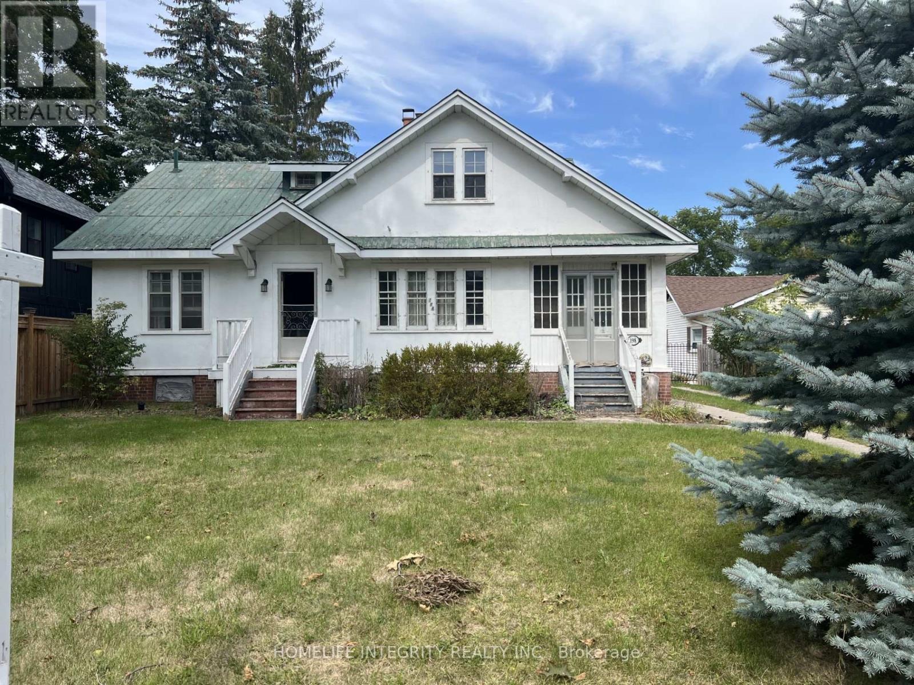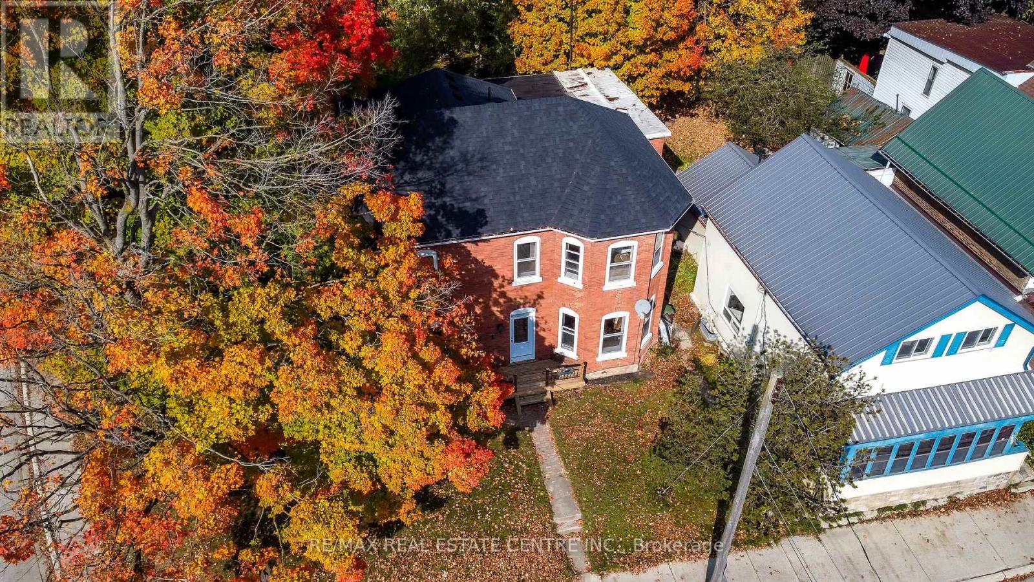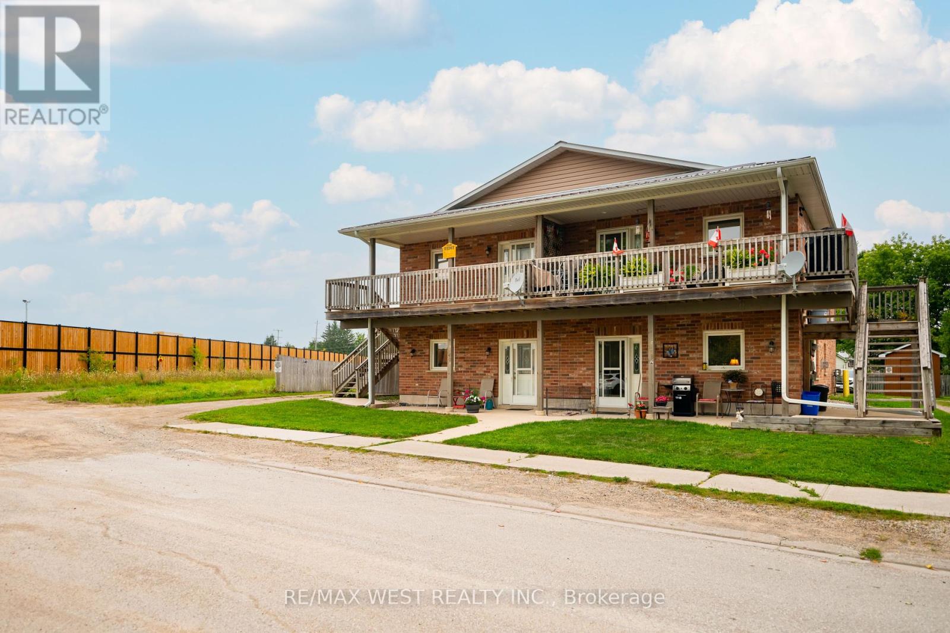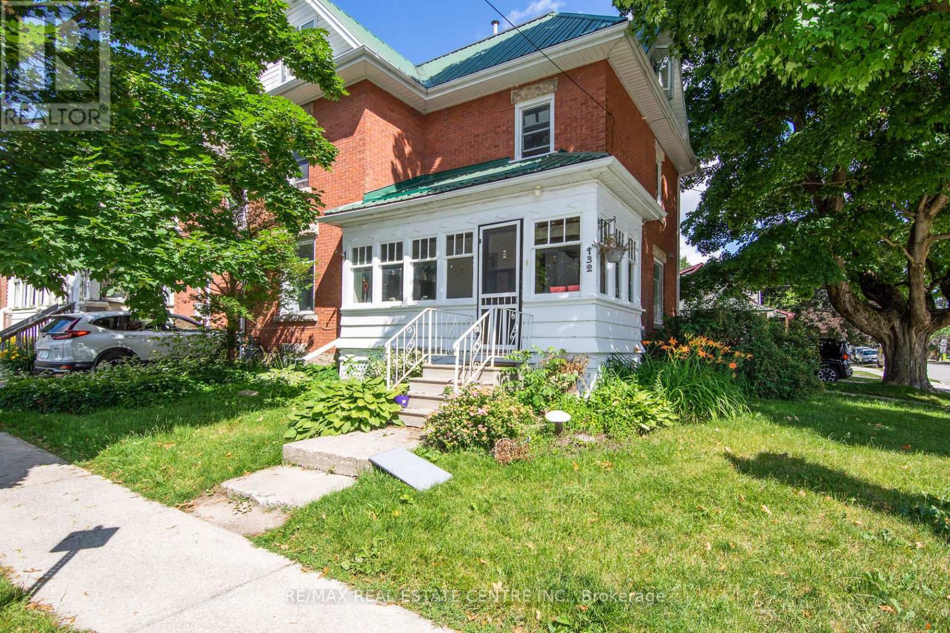
Highlights
Description
- Time on Houseful26 days
- Property typeMulti-family
- Median school Score
- Mortgage payment
This Fabulous 2 Unit Income Property Boasts Beautiful Curb Appeal Outside & Modern Updated Finishes Thruout The Interior Of This Stately Home! Private Deck Leads To The Main Flr Apartment Featuring Convenient Mudroom, Open Concept Eat In Kitchen & Living Rm, Primary Bedrm w/Large Ensuite Bath, Ensuite Laundry & Big, Bright Windows Thruout! Pot Lights, Crown Moulding, Updated Décor & Modern Finishes This Is A Must See Space! The Large Enclosed Sunroom In The Front Brings You To A Grand Foyer & Wood Staircase Leading To The Large 2 Level Upper Unit Loaded w/Updates & Charm! Boasting Gorgeous Wood Floors, Updated Kitchen w/Ensuite Laundry, Modern Bathrm, 2 Bedrms (1 Being Used As Living Space) & An Incredible 3rd Storey Loft w/Stunning Vaulted Ceilings, Primary Bedrm, Sitting Area/Office, Huge Windows, Pot Lights & Upgraded 3 Pce Bathrm! Fantastic Tenants Already In Place That Would Love To Stay & Continue Looking After This Amazing Investment Property! This Beauty Is Features Great Upgrades Gas Radiant Heating System, Sump Pump w/Battery Back Up, Metal Roof & More, Plus Private Driveway, Lush Landscaping, Storage Shed & Each Unit Has Private Laundry No Sharing! The Property Offers Two Completely Self Contained Units But Could Also Accommodate A Large Extended Family As Main Floor Connection To Both Units Can Be Opened Back Up Easily. This Is Your Chance To Pick Up A Turn Key Duplex That Is A Great Mix Of Character Features & Modern Conveniences. 132 First Ave E Provides Solid Annual Income & Your Tenants Pay All Utilities! Opportunity Is Knocking!! (id:63267)
Home overview
- Heat source Natural gas
- Heat type Radiant heat
- Sewer/ septic Sanitary sewer
- # total stories 2
- # parking spaces 2
- # full baths 3
- # total bathrooms 3.0
- # of above grade bedrooms 3
- Flooring Hardwood, wood
- Community features Community centre
- Subdivision Shelburne
- Directions 1951551
- Lot size (acres) 0.0
- Listing # X12426333
- Property sub type Multi-family
- Status Active
- Living room 4.3m X 3.05m
Level: 2nd - 2nd bedroom 4.25m X 3.95m
Level: 2nd - Kitchen 3.95m X 3.15m
Level: 2nd - Loft 3.64m X 2.54m
Level: 3rd - Primary bedroom 5.12m X 4.46m
Level: 3rd - Sunroom 4.93m X 2.14m
Level: Main - Foyer 2.46m X 1.81m
Level: Main - Mudroom 2.75m X 2.44m
Level: Main - Primary bedroom 4.36m X 3.97m
Level: Main - Living room 4.26m X 3.81m
Level: Main
- Listing source url Https://www.realtor.ca/real-estate/28912326/132-first-avenue-e-shelburne-shelburne
- Listing type identifier Idx

$-1,651
/ Month

