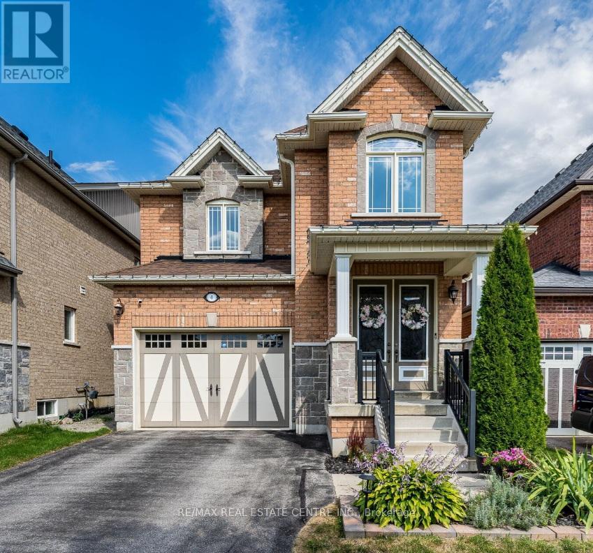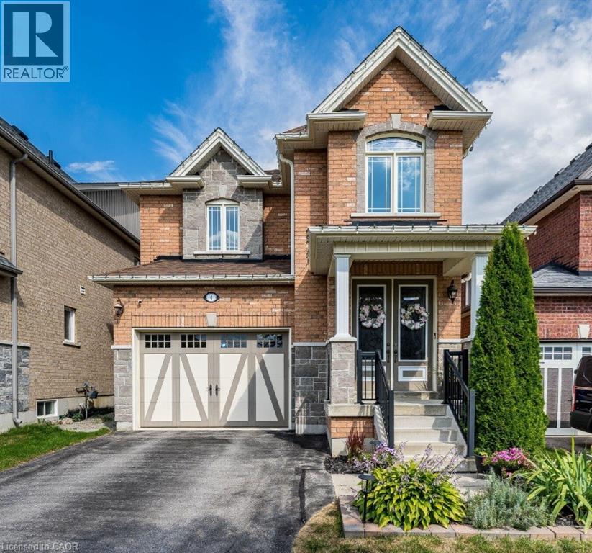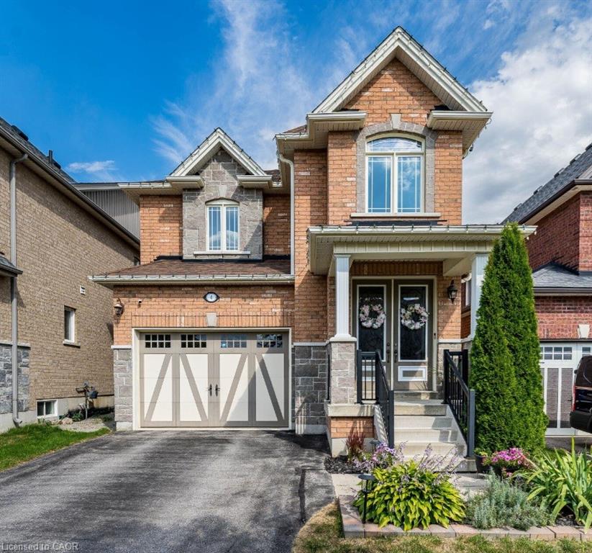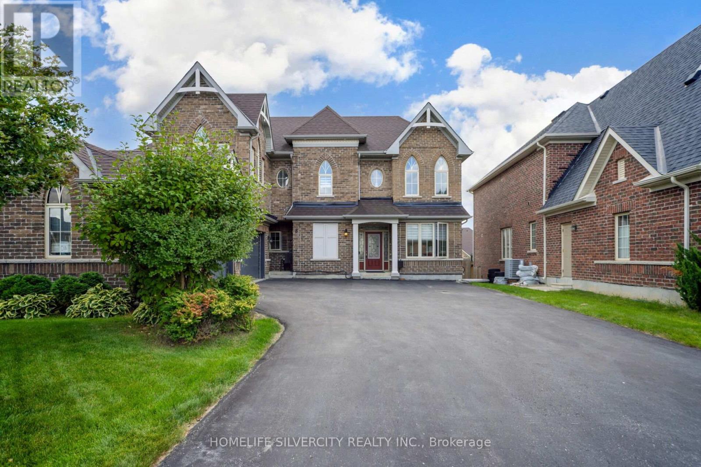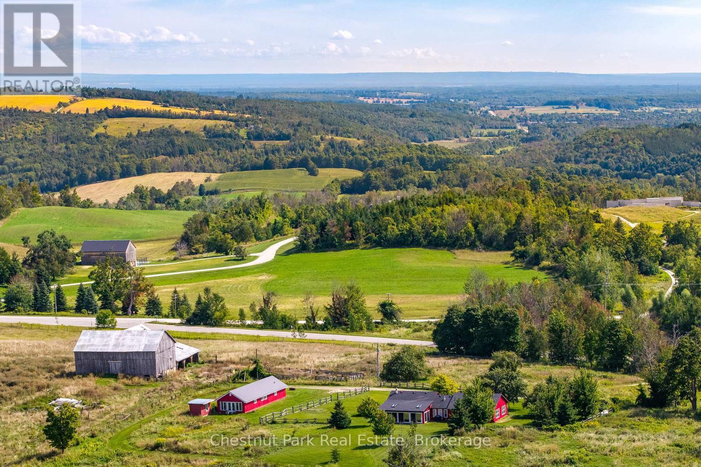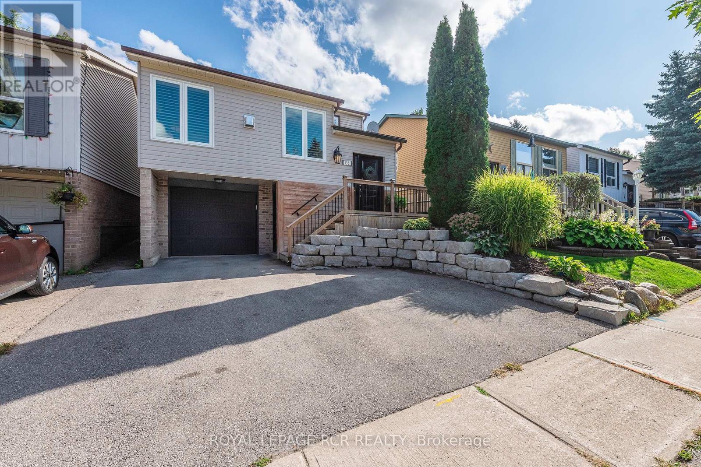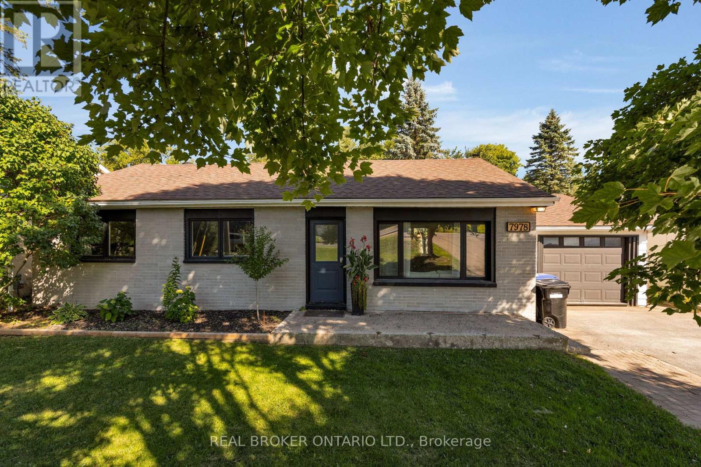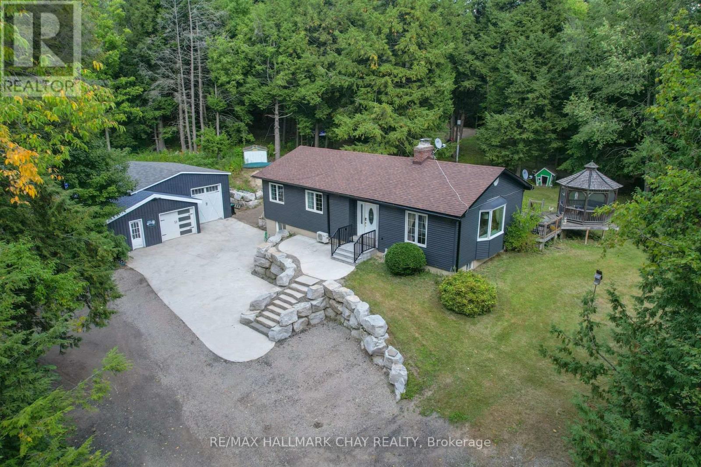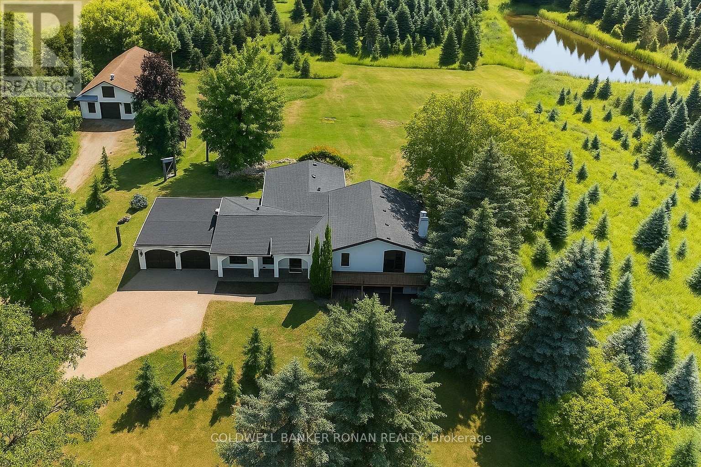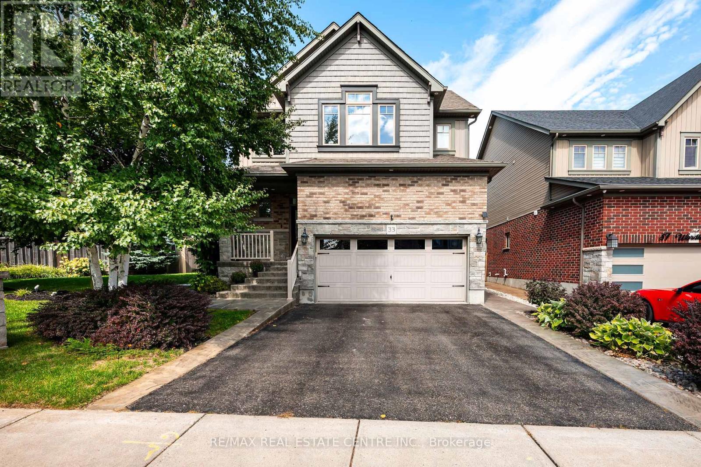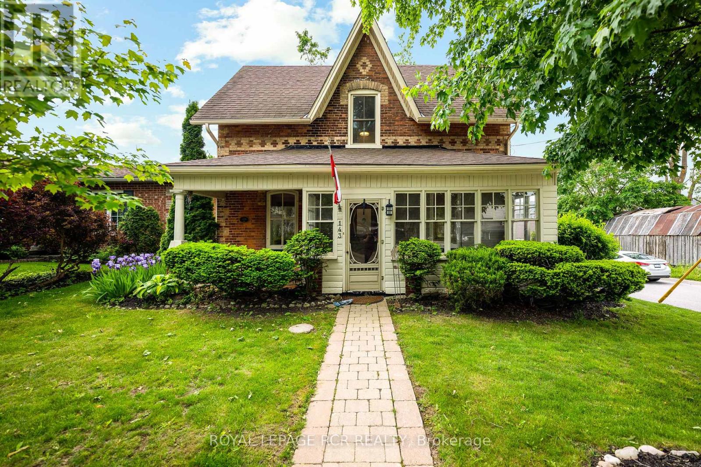
Highlights
Description
- Time on Houseful18 days
- Property typeSingle family
- Median school Score
- Mortgage payment
**Public Open House Sat, Sept 6th, 1pm-3pm**Step inside the enclosed front porch, welcoming you into a beautifully maintained & updated century home that exudes historic charm with today's amenities. The sun-filled living room leads seamlessly into the modern kitchen located at the back of the home, which opens to a mudroom providing access to the back deck. Adjacent to the kitchen, you will find the perfect space for a home office. The formal dining room is ideal for family gatherings. The upper level features 3 functional bedrooms and a 4-piece bathroom. Step outside to the fully fenced, beautifully landscaped backyard, which is surrounded by mature trees and extensive perennial gardens. A spacious deck offers an ideal spot for outdoor dining and relaxation. Ideal for the gardening enthusiast. For golf enthusiasts, the backyard features its very own putting green, making it a unique and enjoyable space for all. This home boasts a fantastic location, just a short stroll from downtown Shelburne, where you will find charming shops, local cafes, and restaurants. Everything you need is within walking distance, including schools, parks, and essential amenities, making daily errands and outings a breeze. Whether you are looking to enjoy Shelburne's vibrant community or simply appreciate the convenience of having everything close by, this location truly offers the best of both worlds. New flooring (2025), radiators (2025), freshly painted (2025), updated light fixtures (2025) (id:63267)
Home overview
- Heat source Natural gas
- Heat type Radiant heat
- Sewer/ septic Sanitary sewer
- # total stories 2
- Fencing Fenced yard
- # parking spaces 2
- # full baths 1
- # total bathrooms 1.0
- # of above grade bedrooms 3
- Flooring Laminate
- Community features Community centre
- Subdivision Shelburne
- Directions 1623098
- Lot desc Landscaped
- Lot size (acres) 0.0
- Listing # X12310847
- Property sub type Single family residence
- Status Active
- Mudroom 2.61m X 2.31m
Level: Main - Living room 5.26m X 3.4m
Level: Main - Sunroom 1.97m X 5.43m
Level: Main - Office 1.97m X 3.14m
Level: Main - Kitchen 4.02m X 3.59m
Level: Main - Dining room 4.29m X 3.38m
Level: Main - 2nd bedroom 2.54m X 3.32m
Level: Upper - 3rd bedroom 2.9m X 3.34m
Level: Upper - Primary bedroom 2.58m X 4.55m
Level: Upper
- Listing source url Https://www.realtor.ca/real-estate/28660848/143-first-avenue-w-shelburne-shelburne
- Listing type identifier Idx

$-1,733
/ Month

