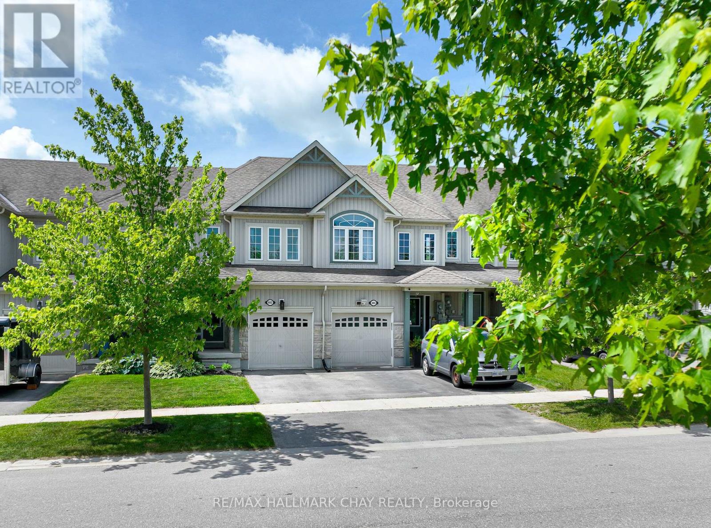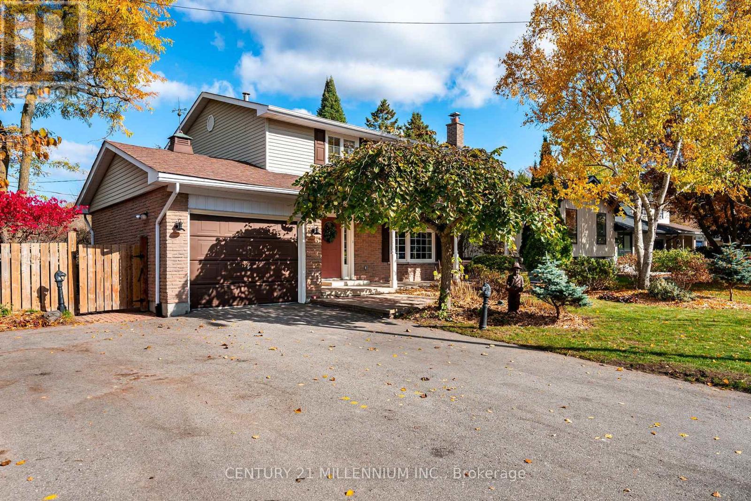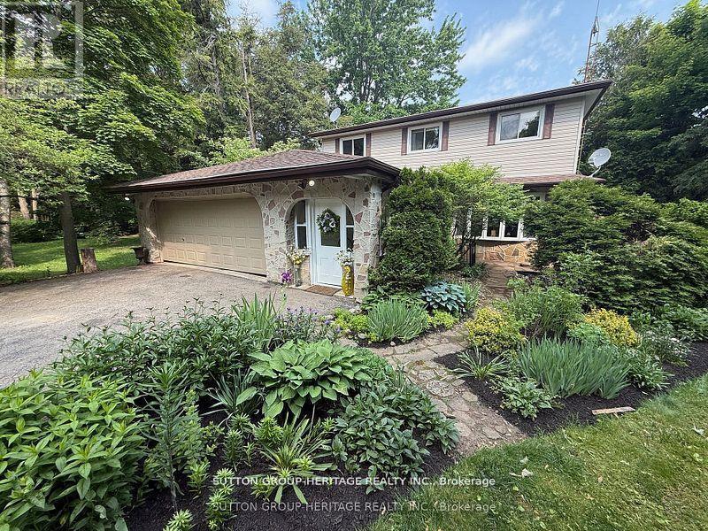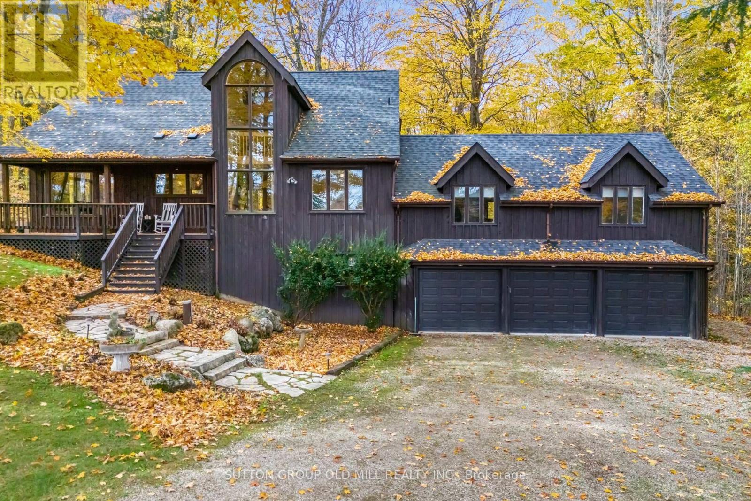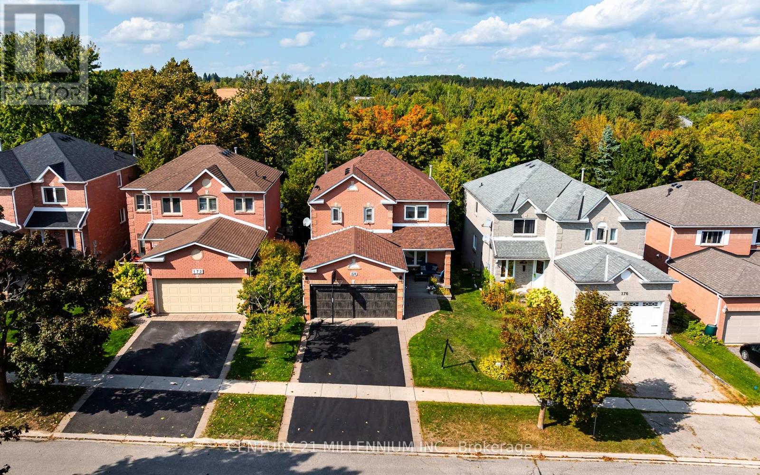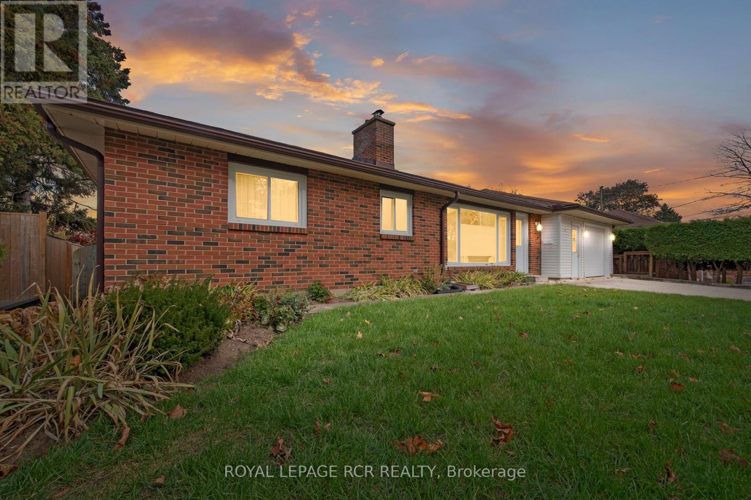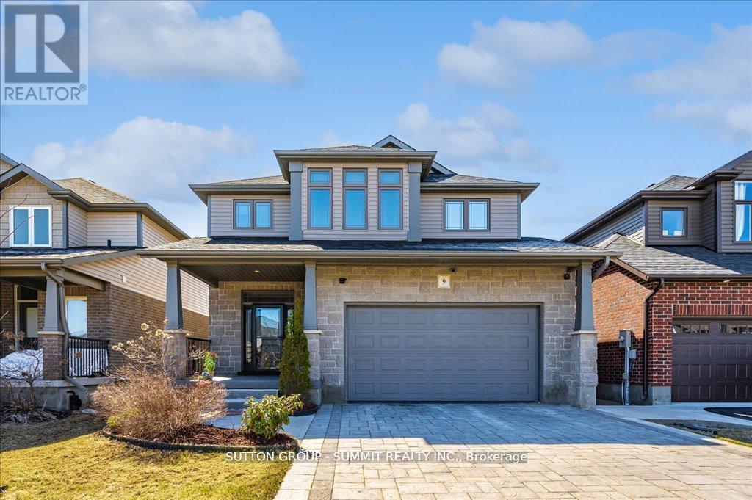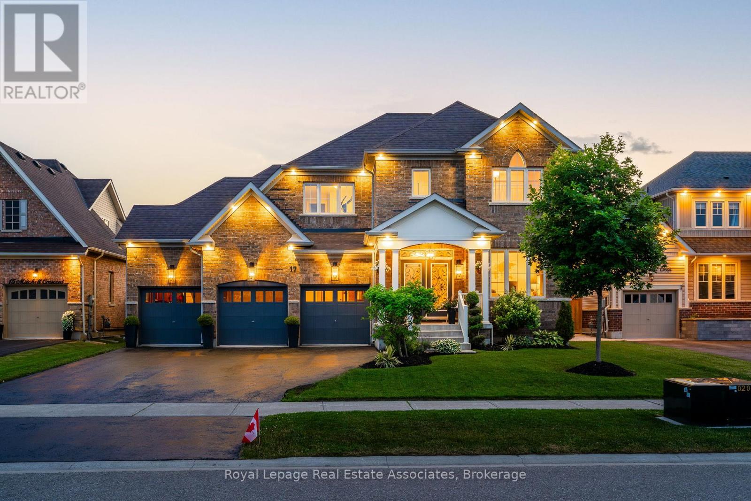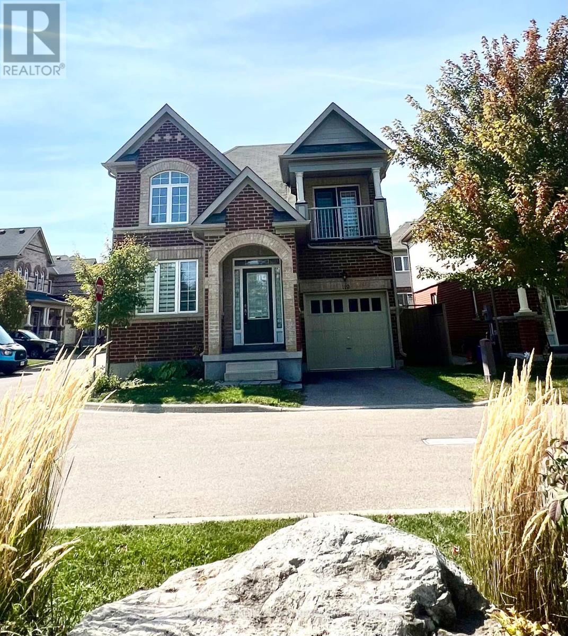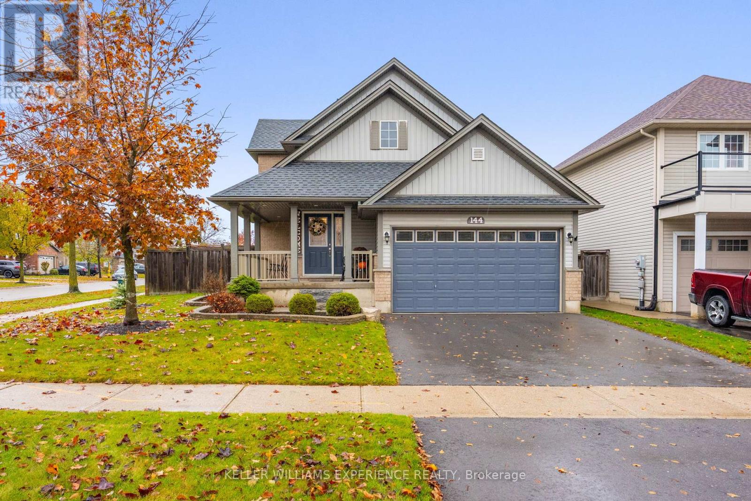
Highlights
Description
- Time on Housefulnew 14 hours
- Property typeSingle family
- Median school Score
- Mortgage payment
Welcome to this beautifully maintained Metz-built home, perfectly situated in the heart of Shelburne. Boasting 3 spacious bedrooms, 4 bathrooms, Large kitchen equipped with custom cabinets, granite counter tops & breakfast bar is ideal for any occasion. This residence combines modern functionality with thoughtful touches throughout.The main floor is free of carpet, creating a sleek, easy-to-maintain living space, while the fully heated garage adds convenience year-round. Entertain with ease thanks to the natural gas BBQ hookup, or enjoy peace of mind knowing key updates have been taken care of: new asphalt driveway (2023), water softener (2025), and roof shingles replaced in (2021).The finished basement features a subfloor under laminate, ensuring warmth & durability. Families will appreciate the proximity to schools, daycares, and shopping, making daily life effortless.This home is a rare find in Shelburne, offering comfort, quality, and convenience all in one package. Don't miss the opportunity to make it yours! (id:63267)
Home overview
- Cooling Central air conditioning
- Heat source Natural gas
- Heat type Forced air
- Sewer/ septic Sanitary sewer
- # total stories 2
- Fencing Fenced yard
- # parking spaces 4
- Has garage (y/n) Yes
- # full baths 3
- # half baths 1
- # total bathrooms 4.0
- # of above grade bedrooms 3
- Flooring Hardwood, ceramic, carpeted, laminate
- Has fireplace (y/n) Yes
- Community features Community centre, school bus
- Subdivision Shelburne
- Directions 2068223
- Lot size (acres) 0.0
- Listing # X12501540
- Property sub type Single family residence
- Status Active
- Pantry 3.68m X 1.24m
Level: Lower - Recreational room / games room 6.71m X 4.58m
Level: Lower - Kitchen 7.01m X 3.67m
Level: Main - Family room 4.88m X 4.57m
Level: Main - Laundry 3.35m X 1.84m
Level: Main - 3rd bedroom 3.67m X 3.06m
Level: Upper - Primary bedroom 4.27m X 3.51m
Level: Upper - 2nd bedroom 3.96m X 3.06m
Level: Upper
- Listing source url Https://www.realtor.ca/real-estate/29059082/144-silk-drive-shelburne-shelburne
- Listing type identifier Idx

$-2,266
/ Month

