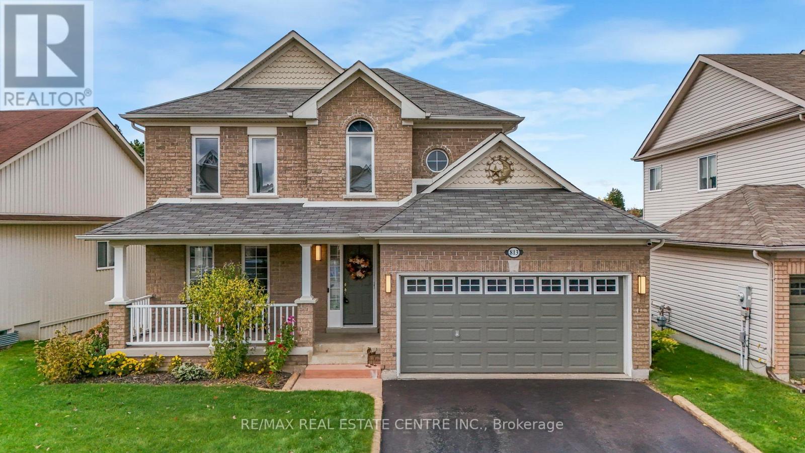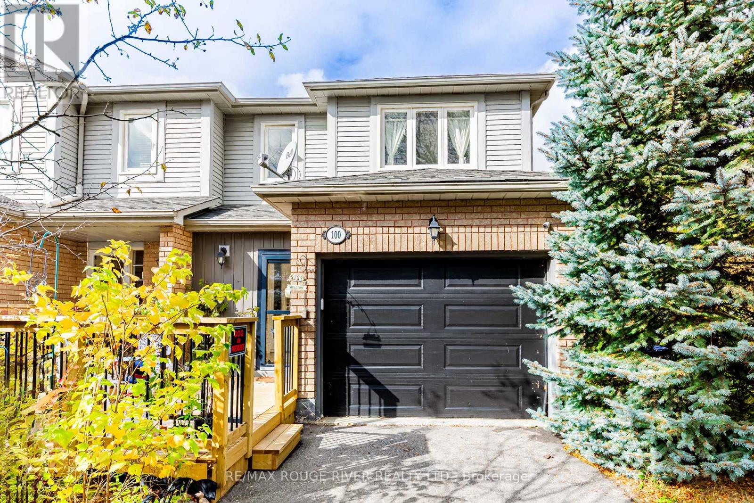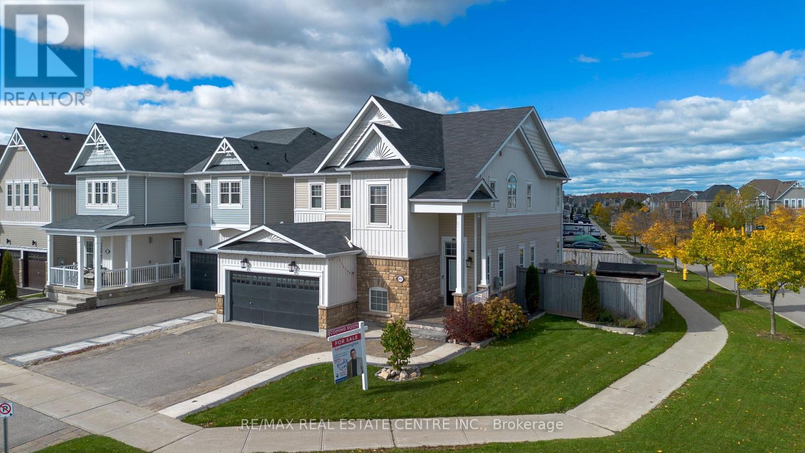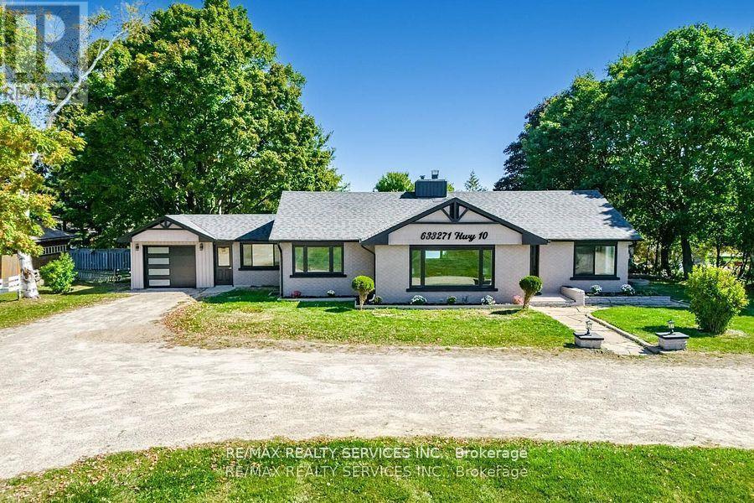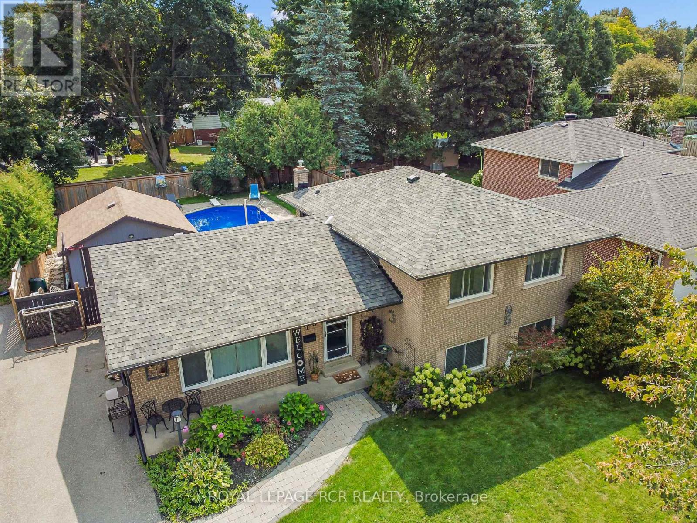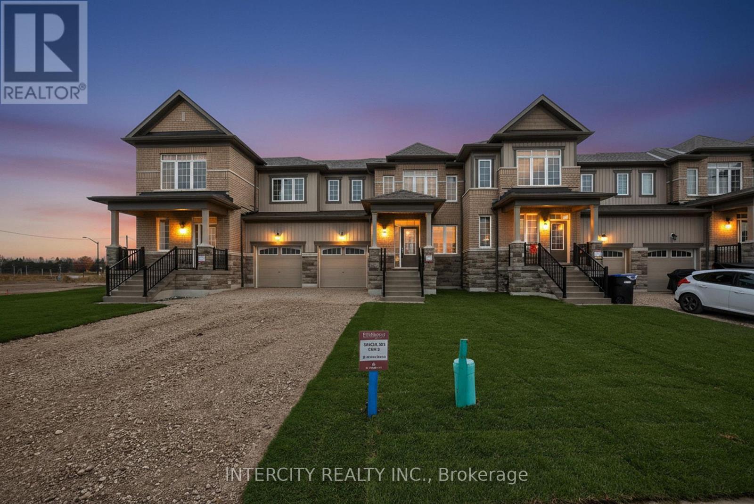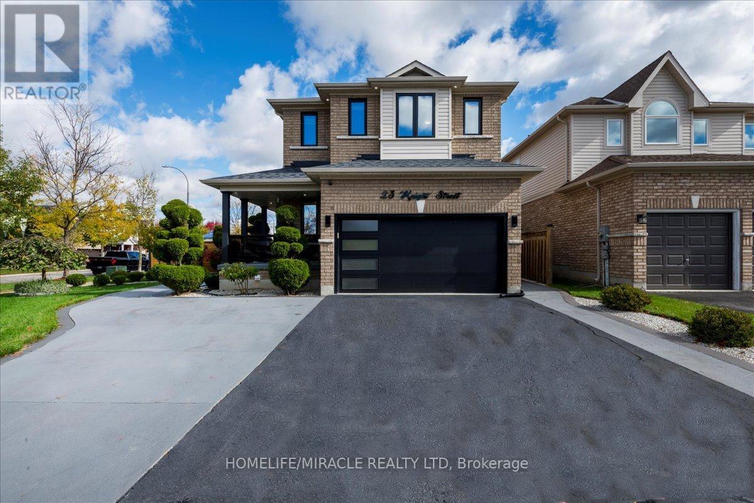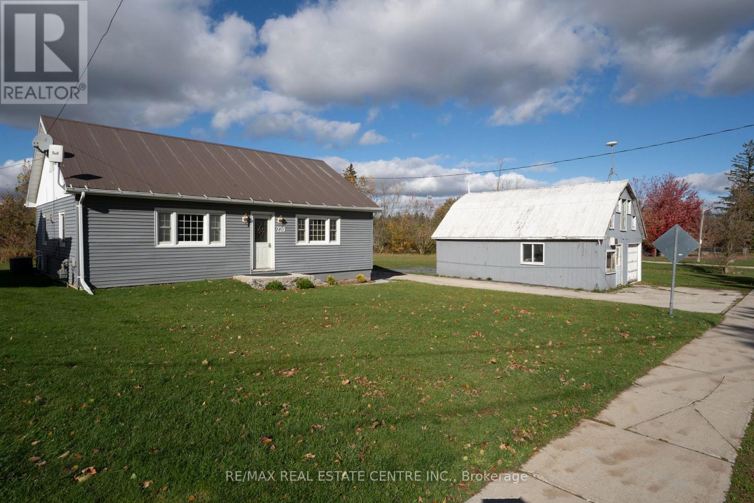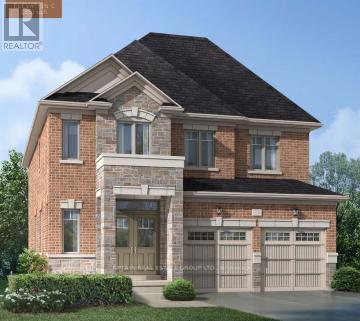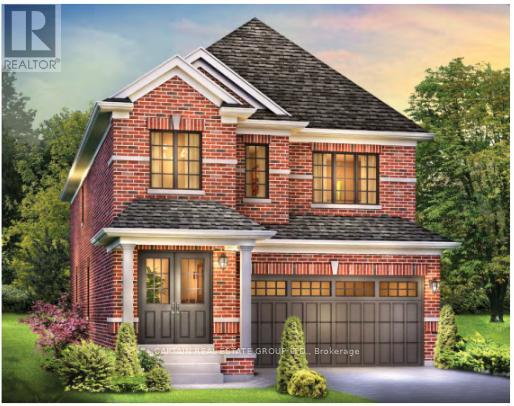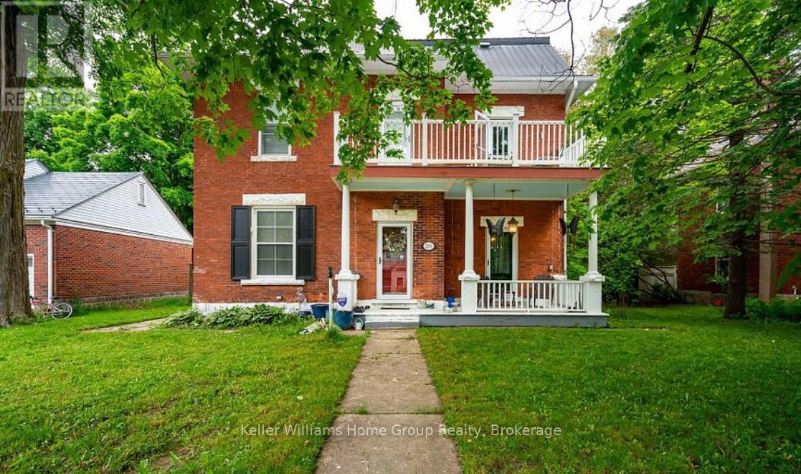
Highlights
Description
- Time on Housefulnew 9 hours
- Property typeSingle family
- Median school Score
- Mortgage payment
Nestled on a generously wide (over 1/4 Acre Lot!) private, in town lot (with in-ground POOL in "as is" condition - not opened this year). This splendid Edwardian home exudes timeless elegance and charm. With its classic architectural details, the residence stands proudly amidst a picturesque setting of mature trees. The home features five spacious bedrooms, each with its own unique character, providing ample space for family and guests. The rich hardwood floors enhance the grandeur of the living spaces, while large windows flood the rooms with natural light, creating a warm and inviting atmosphere. The large Eat-in kitchen boasts lovely granite counters. This Edwardian gem, with its blend of historic charm and modern convenience, promises a gracious and comfortable lifestyle, making it a truly exceptional place to call home. This house was originally home to Bertram Horton, the grandfather of Tim Horton. It was also once a private hospital and home to a Mayor of the town, as per the public library archives. This Beautiful 5+ Bedroom 3 Bathroom, 2 1/2 Storey Century Home also features a covered Verandah & Balcony. Updated Kitchen With S/S Appliances & Large Pantry & Breakfast Area. Living Room With Folding Doors To Formal Dining & Walk-Out To Verandah. Main Floor Den With Double Doors, Hardwood Flooring & Large Picture Window. Convenient main floor laundry. 24h notice for all showings as house is currently tenanted. Pool is in "as is" condition. (id:63267)
Home overview
- Cooling None
- Heat source Natural gas
- Heat type Radiant heat
- Has pool (y/n) Yes
- Sewer/ septic Sanitary sewer
- # total stories 2
- # parking spaces 4
- # full baths 2
- # half baths 1
- # total bathrooms 3.0
- # of above grade bedrooms 6
- Flooring Hardwood, laminate
- Has fireplace (y/n) Yes
- Subdivision Shelburne
- Directions 2198016
- Lot size (acres) 0.0
- Listing # X12478824
- Property sub type Single family residence
- Status Active
- 2nd bedroom 4.21m X 3.66m
Level: 2nd - 3rd bedroom 3.28m X 3.25m
Level: 2nd - Primary bedroom 4.2m X 3.66m
Level: 2nd - 4th bedroom 3.69m X 2.74m
Level: 2nd - 5th bedroom 3.2m X 4.87m
Level: 3rd - Bedroom 9.14m X 3.9m
Level: 3rd - Den 5.12m X 3.66m
Level: Main - Dining room 5.03m X 3.66m
Level: Main - Kitchen 6.7m X 5.71m
Level: Main - Living room 3.96m X 3.66m
Level: Main - Family room 5.15m X 3.66m
Level: Main
- Listing source url Https://www.realtor.ca/real-estate/29025217/250-andrew-street-shelburne-shelburne
- Listing type identifier Idx

$-1,866
/ Month

