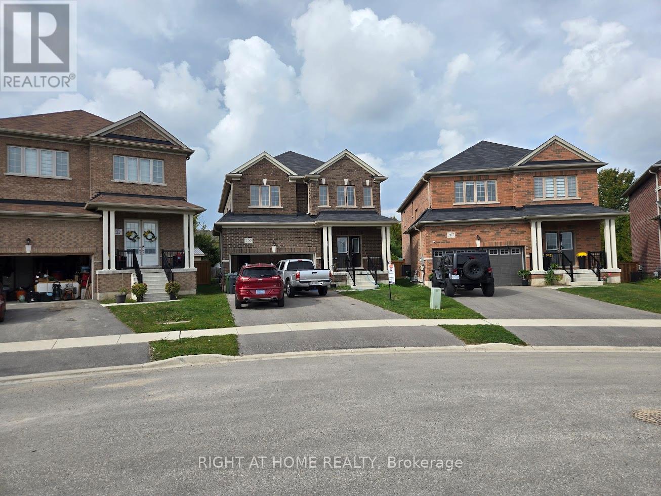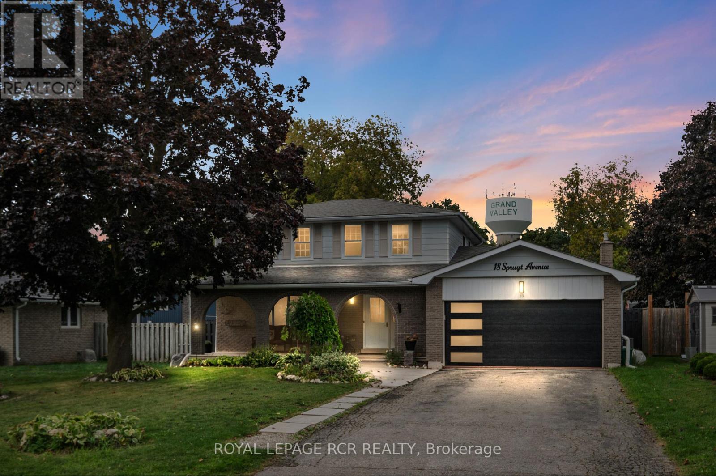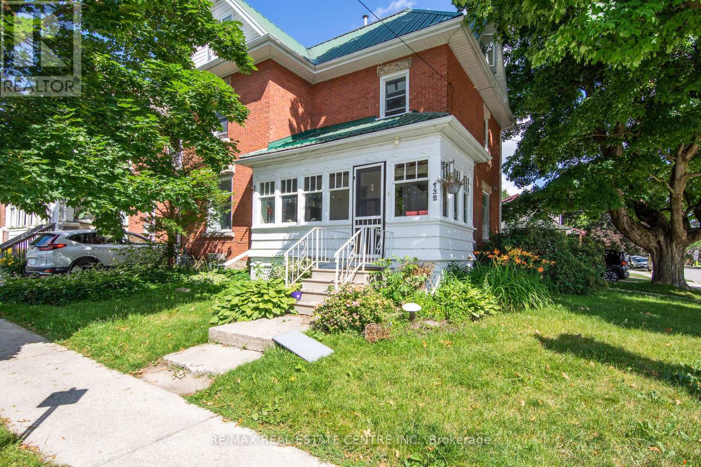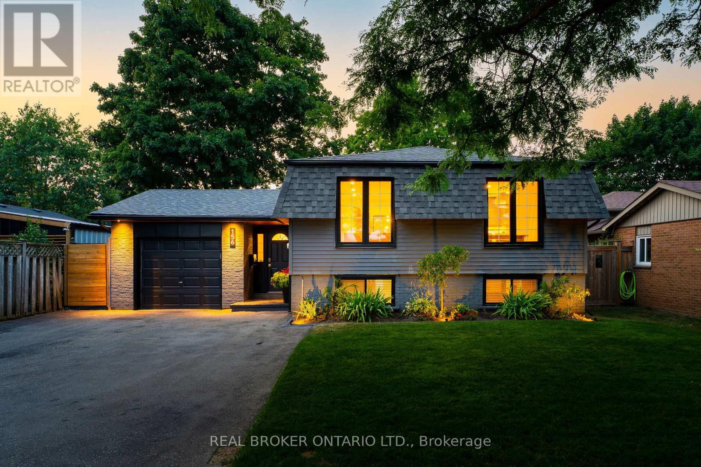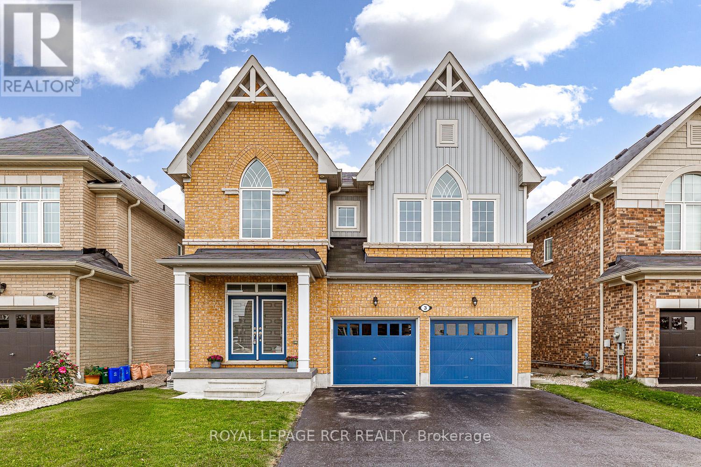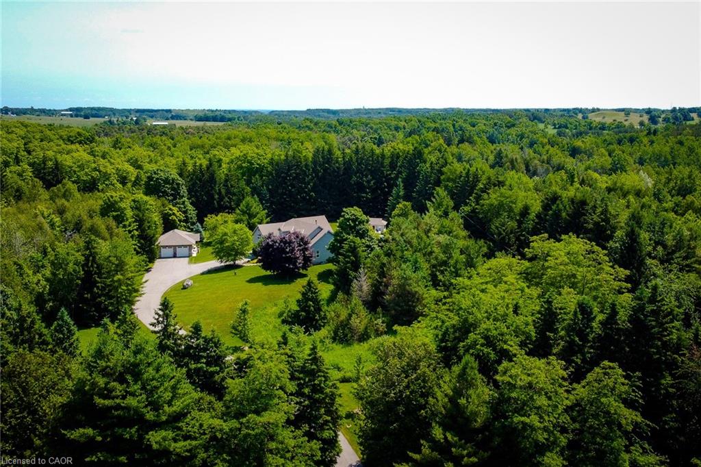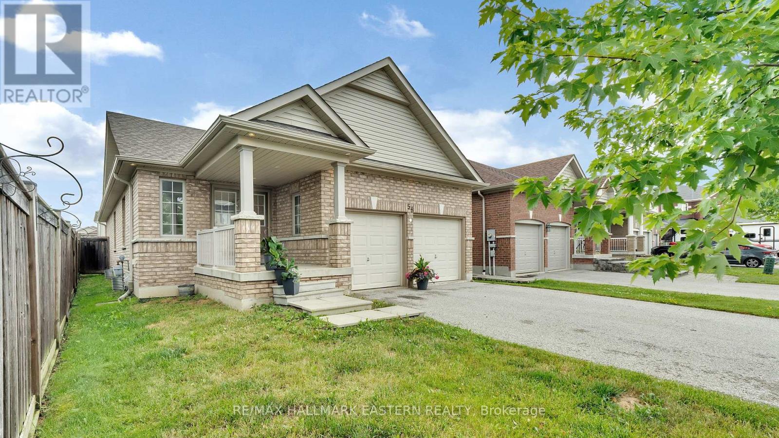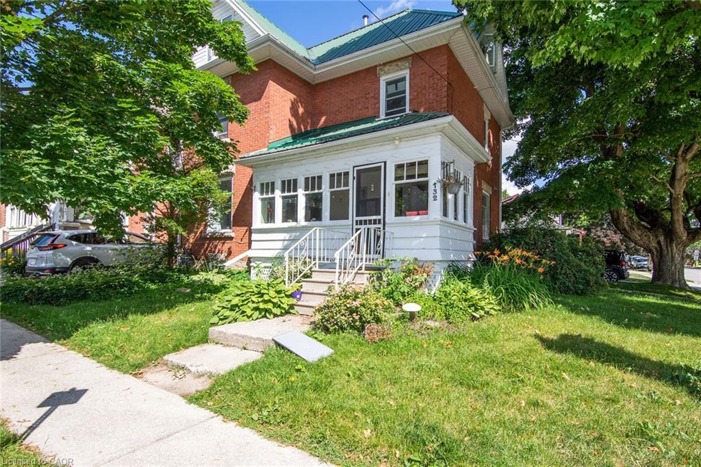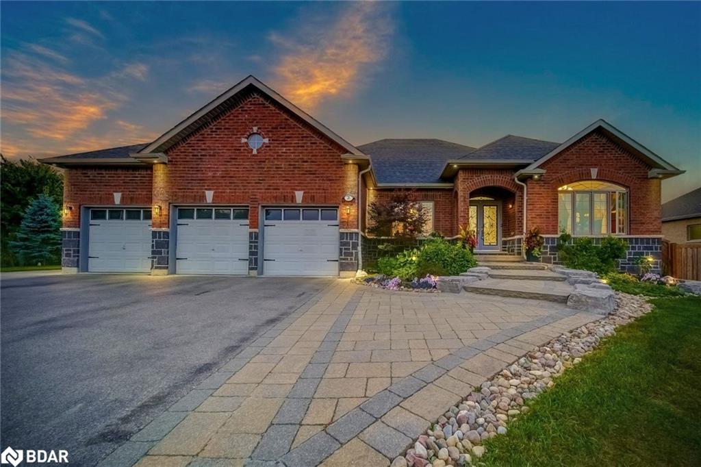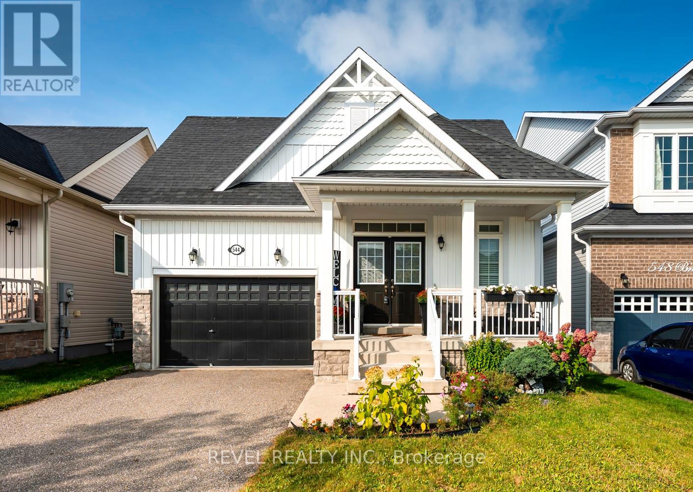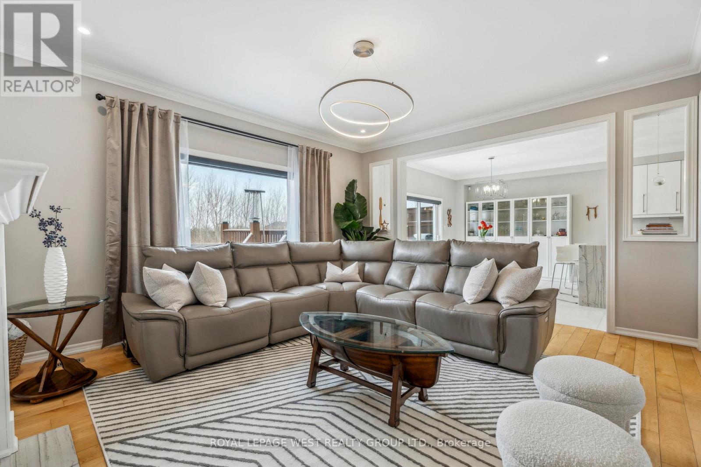
Highlights
Description
- Time on Housefulnew 2 hours
- Property typeSingle family
- Median school Score
- Mortgage payment
Stunning extensively renovated and professionally landscaped 5-bedroom home in beautiful and safe town of Shelburne. Rare sought after lot with sunlit finished walk-out basement, pond in the back, and extra long driveway. Home is move-in ready, freshly painted, and requires minimal maintenance. Specifically designed with safety and securtiy in mind, this home has a safe room as well and upgraded safety feactures which can be detailed along with the extensive renovations upon request. We invite you to explore this home to experience all its features! The home is being continuously maintained - lanscaping, deck, and other components will be undergoing annual summer maintenance. Conveniently located minutes away from commercial plaza with grocery store, coffee shops, banks, post office, physio, and much more! This home offers a wonderful balance between access to convenience, community, but also serenity. Spend mornings facing the sun on the covered front porch and wind down after a long day watching the sunset from the back deck of through the picture window in the family room by the fireplace. (id:63267)
Home overview
- Cooling Central air conditioning
- Heat source Natural gas
- Heat type Forced air
- Sewer/ septic Sanitary sewer
- # total stories 2
- Fencing Fully fenced
- # parking spaces 6
- Has garage (y/n) Yes
- # full baths 4
- # half baths 1
- # total bathrooms 5.0
- # of above grade bedrooms 5
- Flooring Hardwood, vinyl, porcelain tile
- Subdivision Shelburne
- Lot desc Landscaped, lawn sprinkler
- Lot size (acres) 0.0
- Listing # X12426232
- Property sub type Single family residence
- Status Active
- 2nd bedroom 5.51m X 4.67m
Level: 2nd - 4th bedroom 4.01m X 3.73m
Level: 2nd - Primary bedroom 4.93m X 4.29m
Level: 2nd - 5th bedroom 4.34m X 3.76m
Level: 2nd - 3rd bedroom 4.34m X 3.66m
Level: 2nd - Recreational room / games room 7.32m X 4.27m
Level: Basement - Workshop 6.78m X 3.53m
Level: Basement - Bathroom 3.91m X 1.45m
Level: Basement - Dining room 4.5m X 3.99m
Level: Ground - Eating area 4.29m X 3.18m
Level: Ground - Family room 4.95m X 4.32m
Level: Ground - Kitchen 3.25m X 3.07m
Level: Ground - Office 3.18m X 2.74m
Level: Ground - Living room 4.5m X 3.99m
Level: Ground - Laundry 2.64m X 1.91m
Level: Main
- Listing source url Https://www.realtor.ca/real-estate/28912319/264-morden-drive-shelburne-shelburne
- Listing type identifier Idx

$-3,541
/ Month

