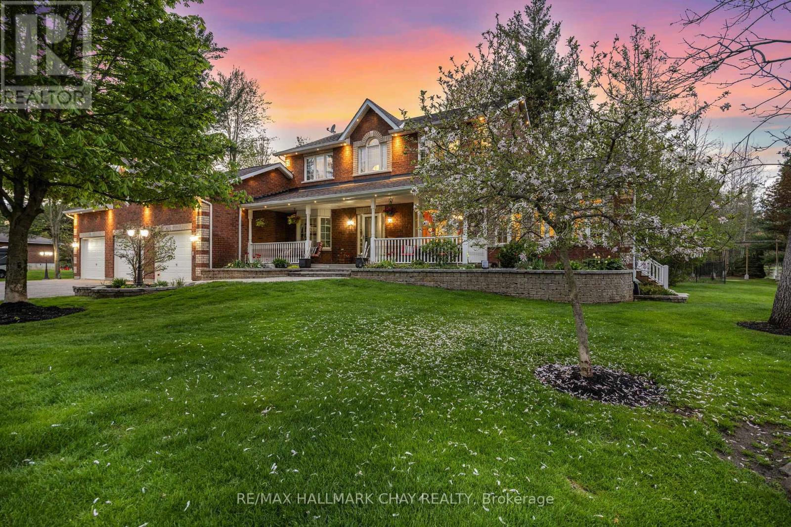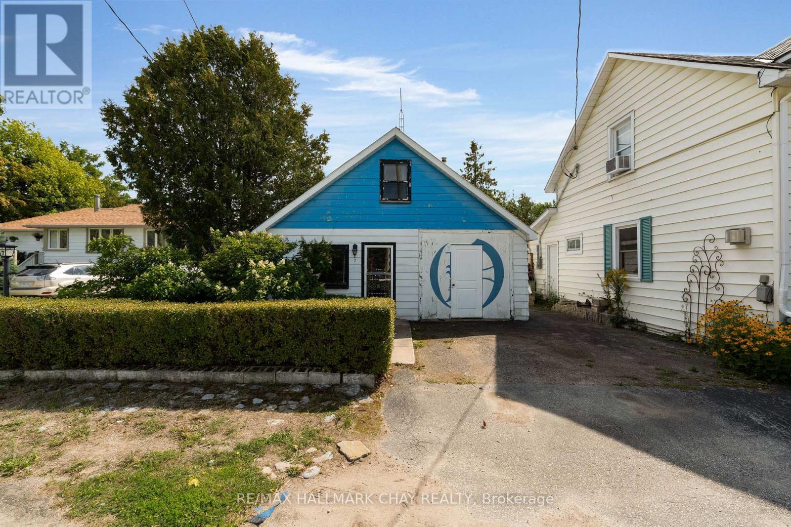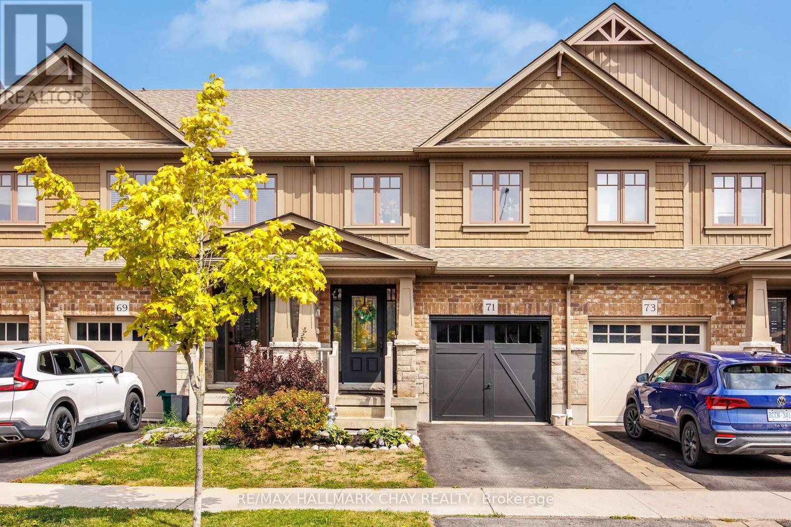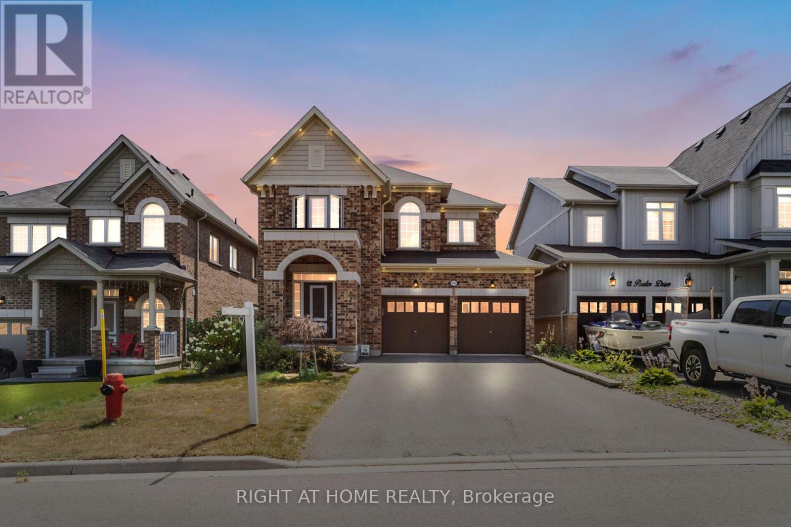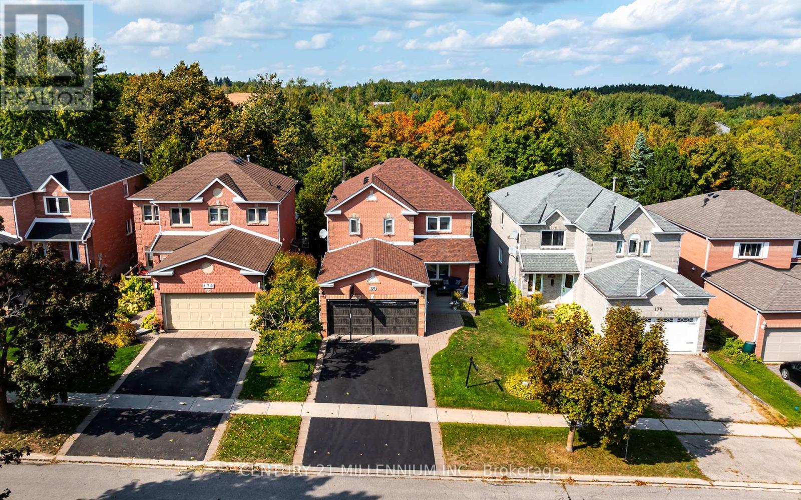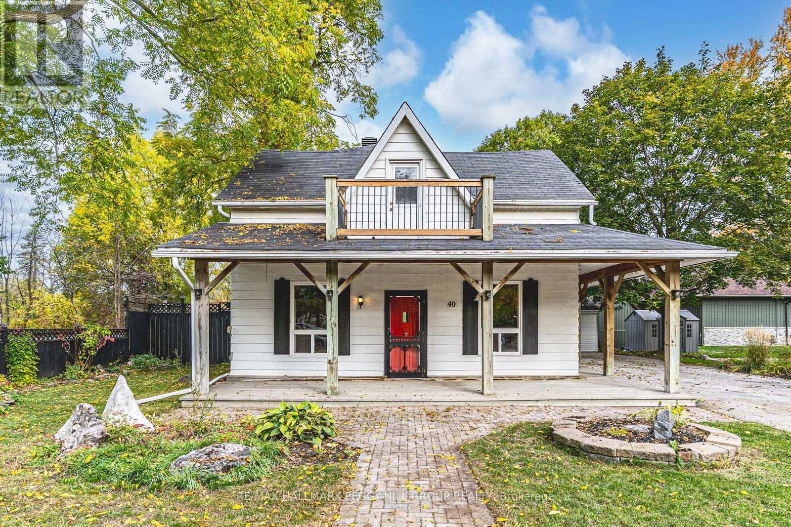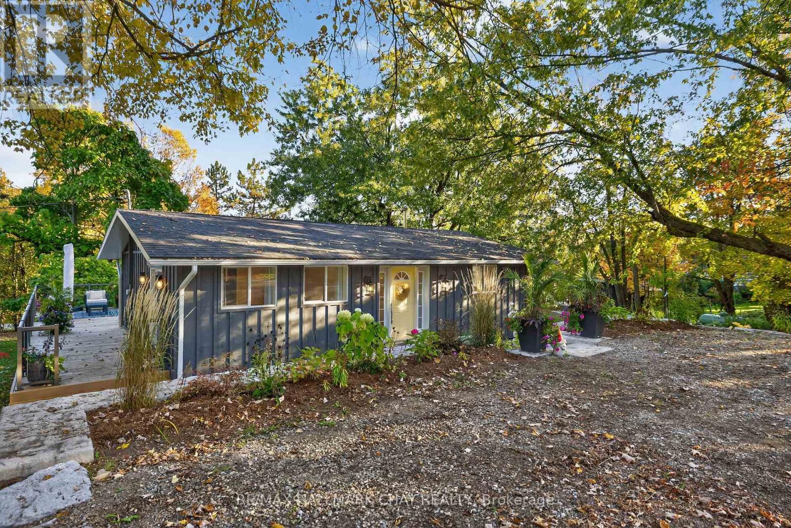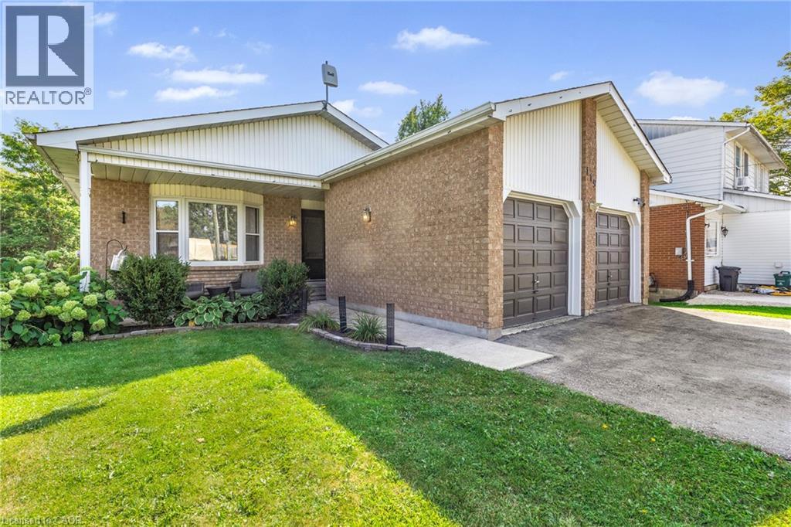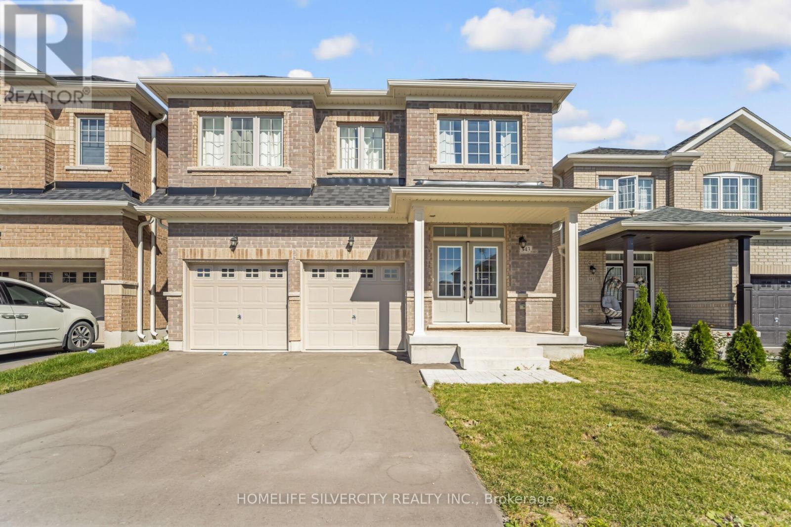
Highlights
Description
- Time on Houseful27 days
- Property typeSingle family
- Median school Score
- Mortgage payment
Discover 343 Leanne Lane, a stunning brand-new home showcasing nearly 2,900 sq. ft. of modern elegance on a premium ravine lot with breathtaking natural views. Designed with comfort and style in mind, this 4-bedroom, 4-bath residence boasts 9 ft. ceilings and a bright, open-concept layout perfect for family living and entertaining guests. The chef-inspired kitchen features a large center island, abundant cabinetry, and a walkout to the backyard, flowing seamlessly into the spacious family room complete with a fireplace and picturesque ravine backdrop. The upper-level hosts generously sized bedrooms, highlighted by a luxurious primary retreat offering a spa-like ensuite and a walk-in closet. A convenient second-floor laundry adds ease to daily routines. The expansive walk-out basement with oversized windows provides endless opportunities to create a personalized space whether a recreation room, home gym, or in-law suite. Ideally located just minutes to Orangeville, Alliston, Brampton, and major highways, this home offers the rare combination of peaceful ravine living and everyday convenience in a thriving, family-friendly neighborhood. (id:63267)
Home overview
- Cooling Central air conditioning
- Heat source Natural gas
- Heat type Forced air
- Sewer/ septic Sanitary sewer
- # total stories 2
- # parking spaces 4
- Has garage (y/n) Yes
- # full baths 3
- # half baths 1
- # total bathrooms 4.0
- # of above grade bedrooms 4
- Subdivision Shelburne
- Lot size (acres) 0.0
- Listing # X12422207
- Property sub type Single family residence
- Status Active
- Listing source url Https://www.realtor.ca/real-estate/28903139/343-leanne-lane-shelburne-shelburne
- Listing type identifier Idx

$-2,666
/ Month





