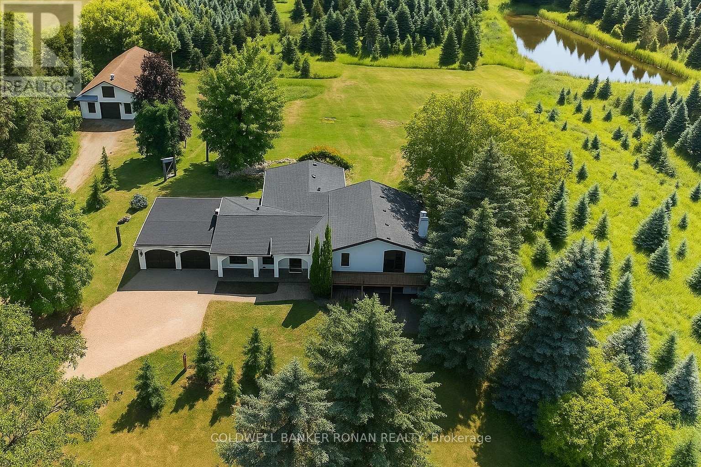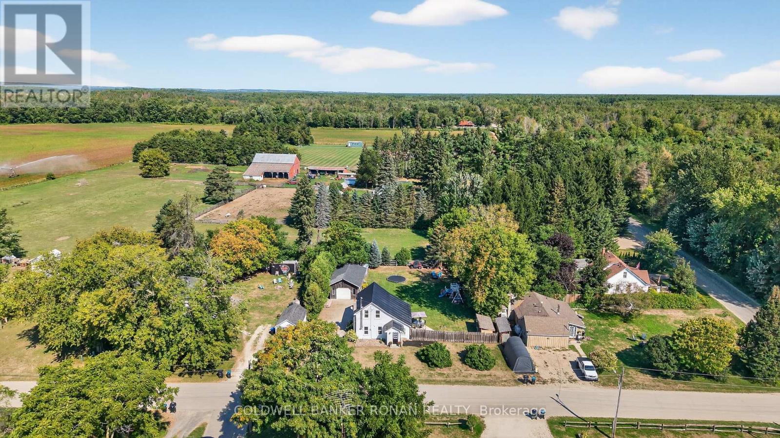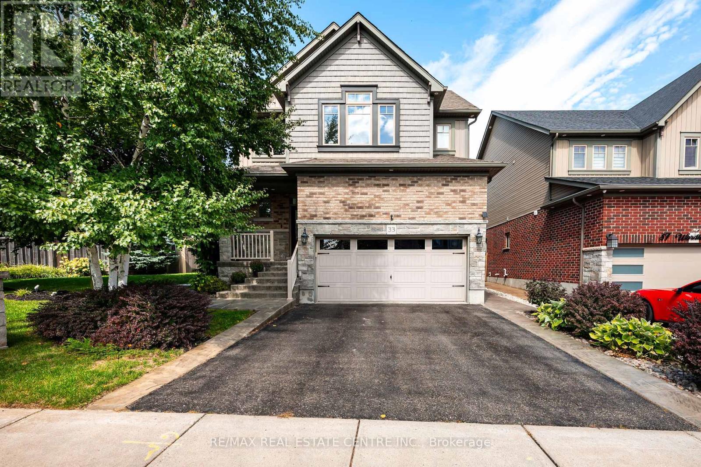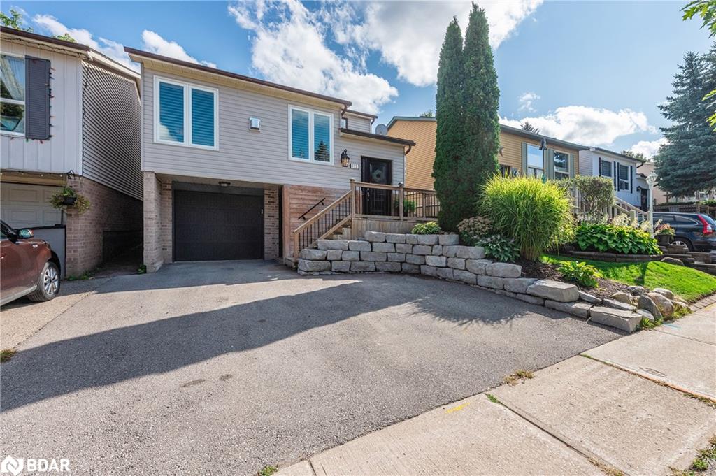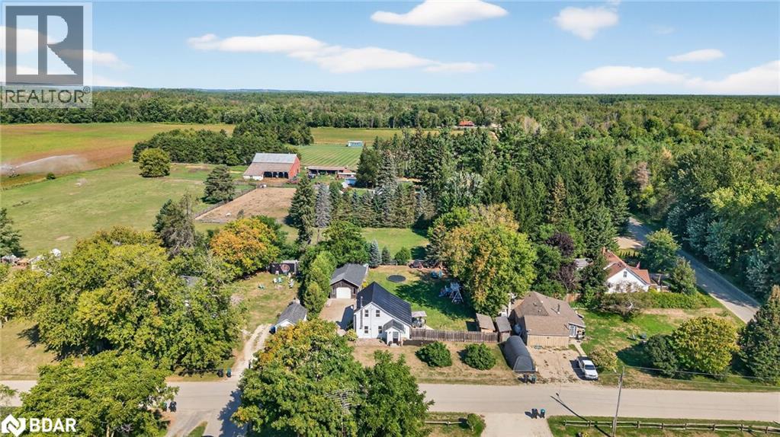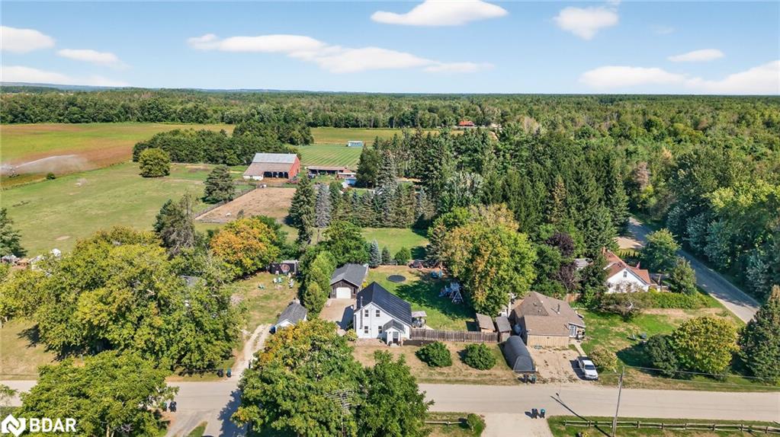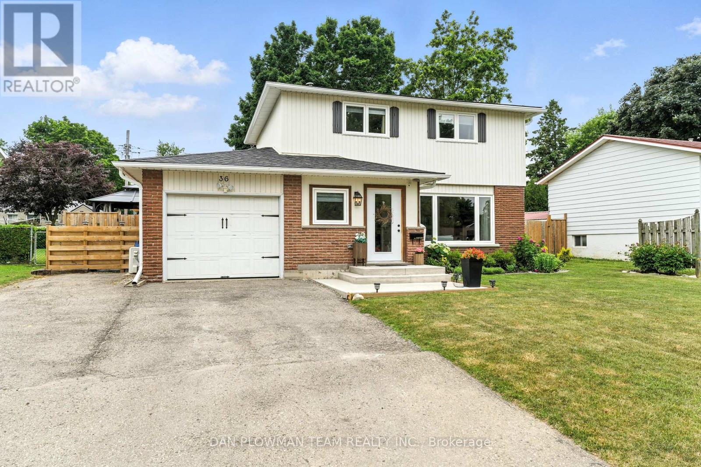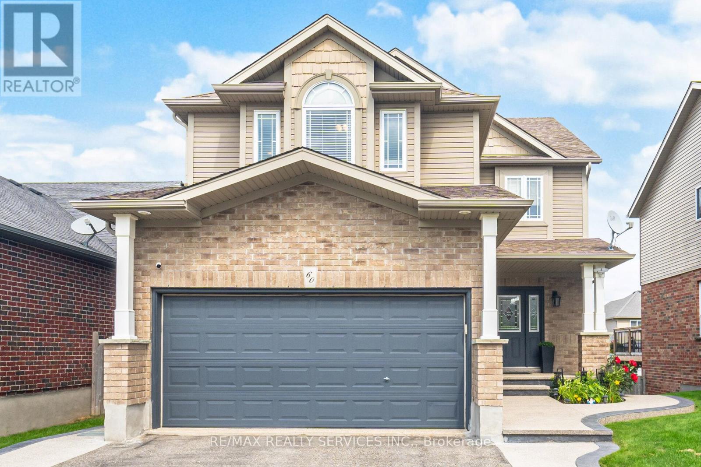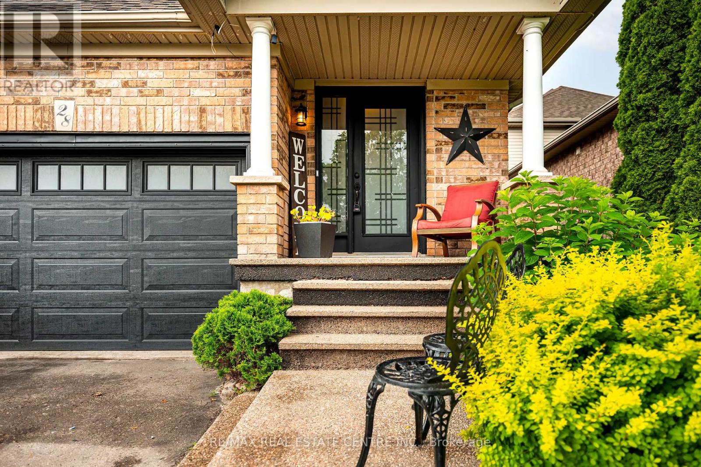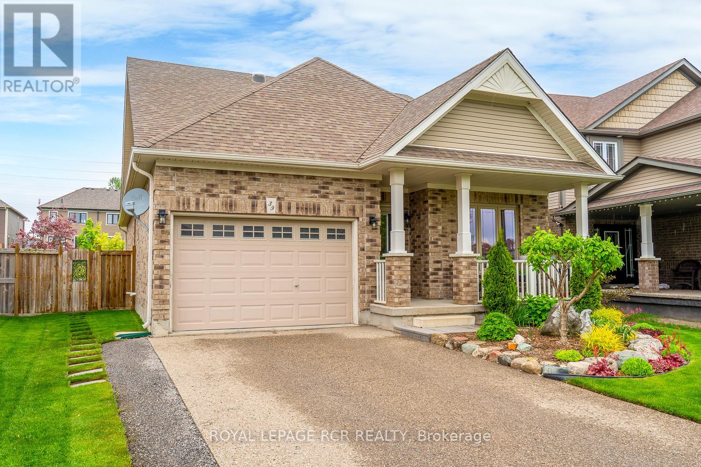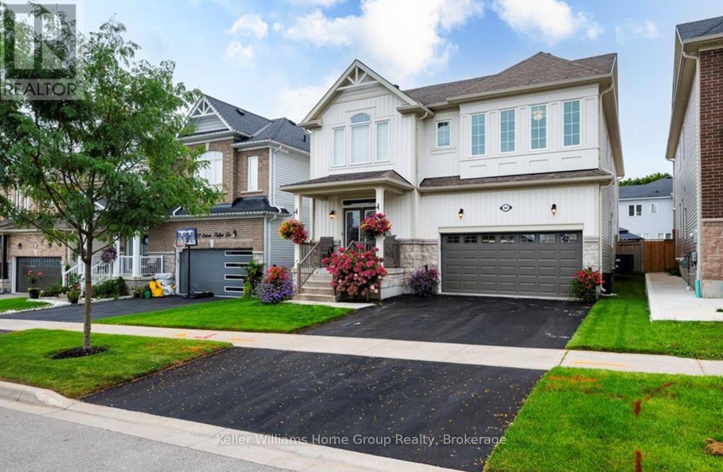
Highlights
Description
- Time on Housefulnew 24 hours
- Property typeSingle family
- Median school Score
- Mortgage payment
OPEN HOUSE, Sunday Sept 14th 1:00pm-3:00pm. 5-Bedroom Smart Home in Shelburne More Space, More Value, Less Stress Less than 1 Hour from Brampton. This home is like no the Shelburne area - let us tell you WHY: 1. There 5 Bedrooms ALL Upstairs and ALL with an Ensuite Bathroom! Yes, that is correct! There are 4 full bathrooms upstairs in this home and one on the main level and a 6th in the basement (with shower rough in) 2. The BASEMENT is FULLY FINISHED (you don't get this with a new build) 3. SMART HOME Technology from irrigation system for the yard to the lights, door bell, thermostat and so much more! 4. UPGRADES Galore including built in dry bar with cabinetry, quartz counters, and remote fireplace 5. Garage with epoxy floor plus storage loft. This is everything you have been searching for PLUS so much more! Less than one hour to the airport/GTA! WHY buy a new build with so many extra costs when you can just move in and enjoy this stunning home that is better than you with modern conveniences and upgrades.View full video of this immaculately maintained home linked to the listing. (id:63267)
Home overview
- Cooling Central air conditioning, air exchanger
- Heat source Natural gas
- Heat type Forced air
- Sewer/ septic Sanitary sewer
- # total stories 2
- Fencing Fully fenced
- # parking spaces 4
- Has garage (y/n) Yes
- # full baths 4
- # half baths 2
- # total bathrooms 6.0
- # of above grade bedrooms 5
- Flooring Laminate, hardwood, ceramic
- Has fireplace (y/n) Yes
- Community features Community centre, school bus
- Subdivision Shelburne
- Directions 2178091
- Lot desc Landscaped, lawn sprinkler
- Lot size (acres) 0.0
- Listing # X12381596
- Property sub type Single family residence
- Status Active
- 3rd bedroom 4m X 3.89m
Level: 2nd - 4th bedroom 3.78m X 3.96m
Level: 2nd - 2nd bedroom 3.35m X 3.89m
Level: 2nd - 5th bedroom 4.27m X 3.66m
Level: 2nd - Primary bedroom 5.49m X 5.31m
Level: 2nd - Great room 7.92m X 4.26m
Level: Basement - Recreational room / games room 7.92m X 3.65m
Level: Basement - Living room 4.47m X 3.86m
Level: Main - Dining room 5.05m X 3.35m
Level: Main - Kitchen 4.14m X 3.66m
Level: Main - Great room 5.38m X 3.81m
Level: Main - Eating area 3.35m X 4.14m
Level: Main
- Listing source url Https://www.realtor.ca/real-estate/28814825/357-col-phillips-drive-shelburne-shelburne
- Listing type identifier Idx

$-2,533
/ Month

