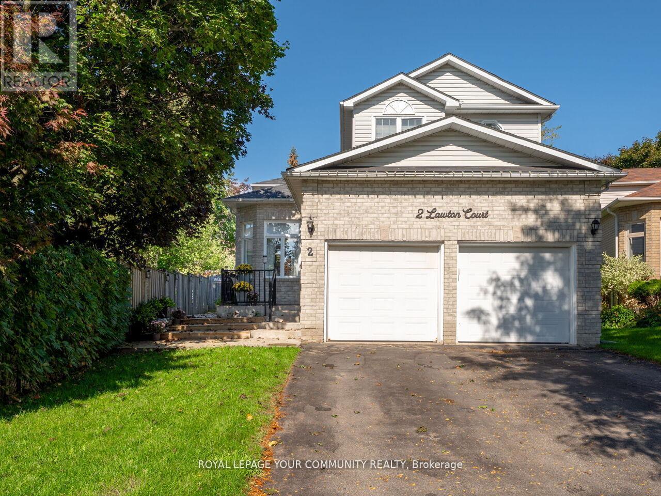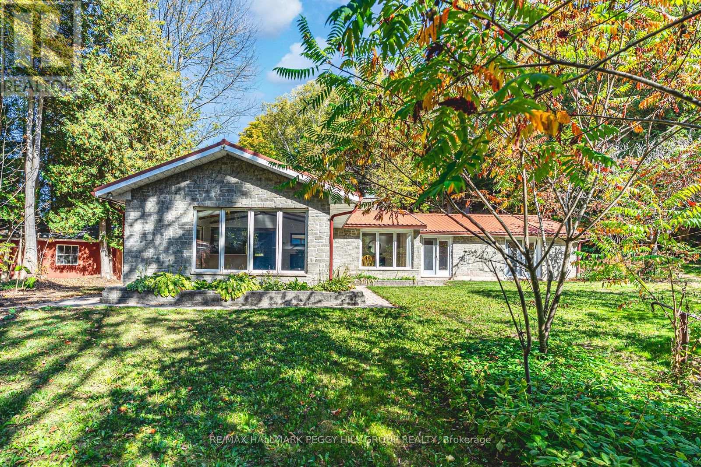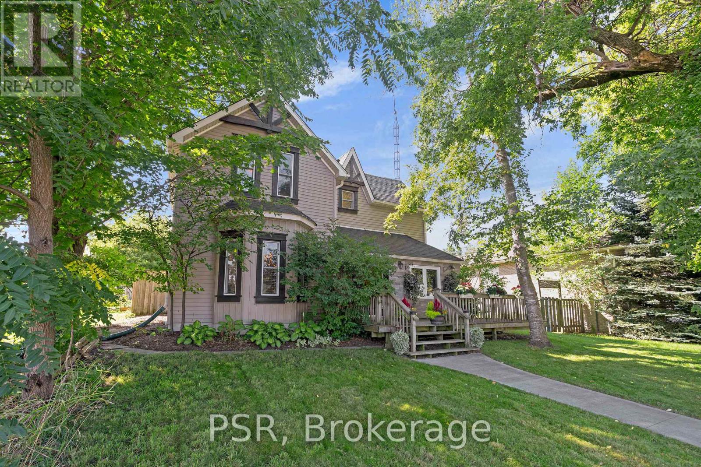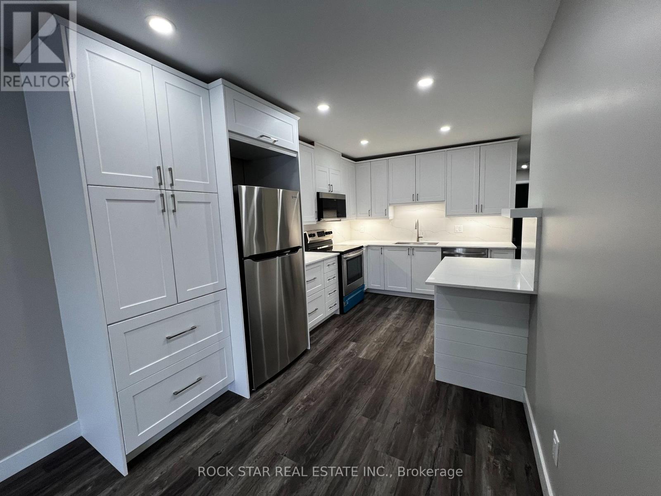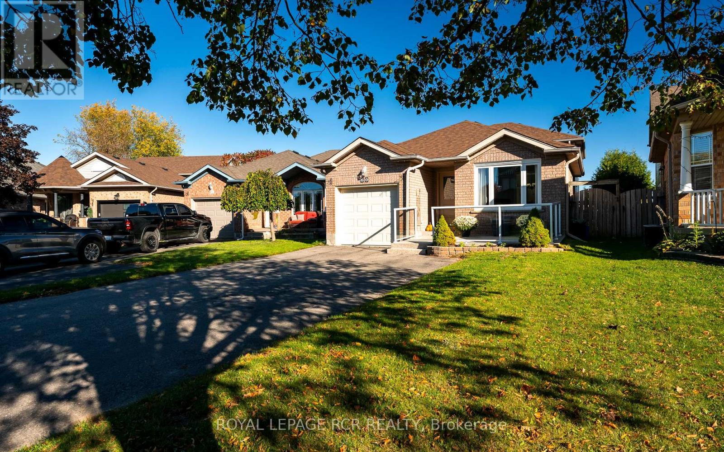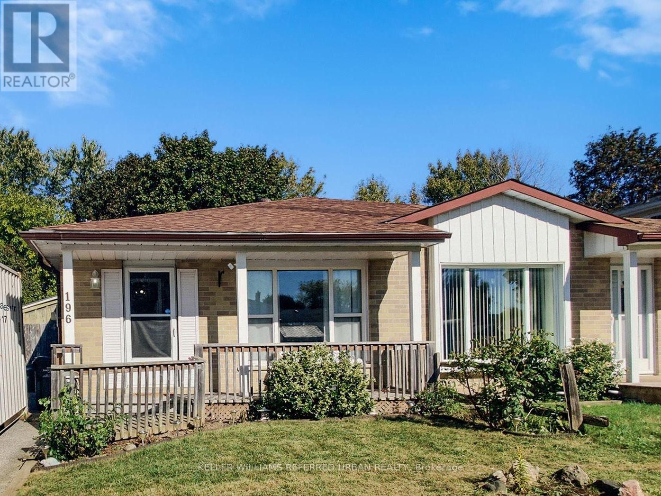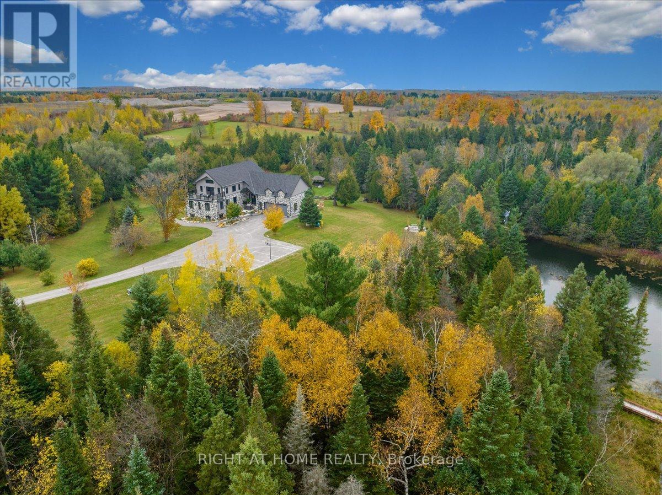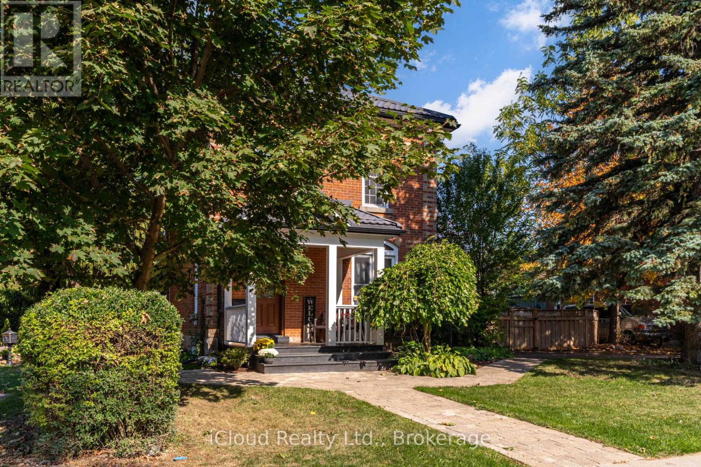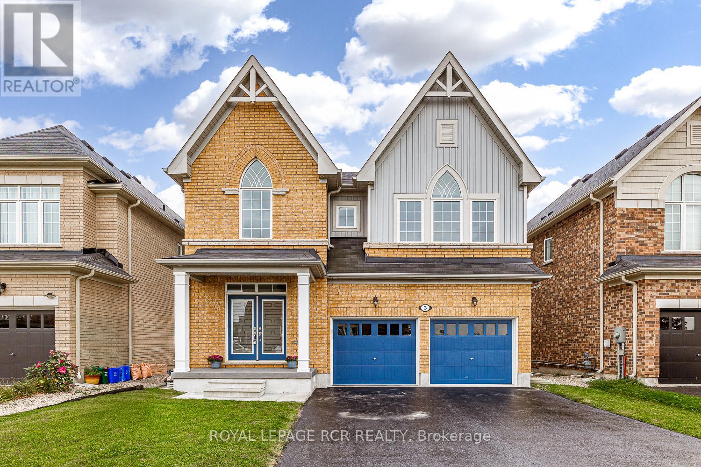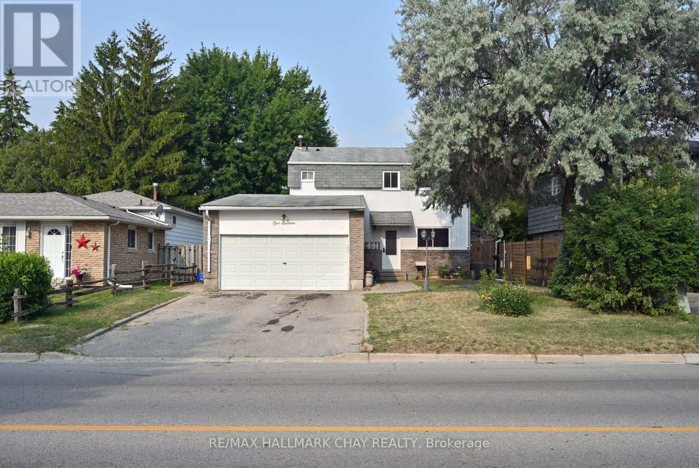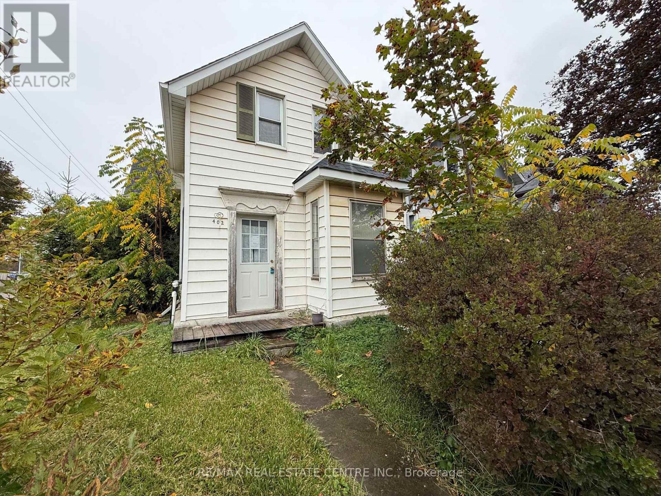
Highlights
Description
- Time on Housefulnew 4 hours
- Property typeSingle family
- Median school Score
- Mortgage payment
This Detached Two-Storey Home Offers A Fantastic Opportunity For Investors, Renovators, Or Anyone Looking To Create Their Dream Space. Featuring 3 Bedrooms And 2 Bathrooms, This Property Has Already Had Renovation Work Started- And Now Awaits Your Finishing Touches To Bring It To Life. The Main Floor Offers A Bright Open-Concept Layout With Pot Lights, Large Windows, And Good Ceiling Height. The Kitchen Provides A Solid Foundation With Classic Cabinetry And Ample Space For Modernization. Upstairs, You'll Find Three Bedrooms And A Full Bathroom With A Charming Clawfoot Tub. Situated On A Depp 148-Foot Lot With A Separate Detached Garage, This Home Offers Plenty Of Outdoor Potential, Perfect For A Garden, Patio, Or Future Expansion. Some Upgrades Have Already Begun, And The Price Reflects The Remaining Renovation Work, Offering Incredible Value Compare To Similar Move-In-Ready Homes In The Area. Don't Miss Your Chance To Roll Up Your Sleeves And Turn This Diamond In The Rough Into A Beautiful Finished Home, A True Value Opportunity With Great Upside! Seller Will Not Respond To Offers Before Oct 16th. (id:63267)
Home overview
- Heat source Natural gas
- Heat type Forced air
- Sewer/ septic Sanitary sewer
- # total stories 2
- # parking spaces 2
- Has garage (y/n) Yes
- # full baths 2
- # total bathrooms 2.0
- # of above grade bedrooms 3
- Subdivision Shelburne
- Lot size (acres) 0.0
- Listing # X12457552
- Property sub type Single family residence
- Status Active
- 3rd bedroom 2.7m X 2.11m
Level: 2nd - 2nd bedroom 3.83m X 3.4m
Level: 2nd - Primary bedroom 4.17m X 3.53m
Level: 2nd - Bathroom 2.35m X 1.58m
Level: 2nd - Kitchen 3.79m X 3.36m
Level: Ground - Dining room 4.11m X 3.13m
Level: Ground - Living room 4.11m X 3.89m
Level: Ground - Bathroom 1.87m X 1.54m
Level: Ground
- Listing source url Https://www.realtor.ca/real-estate/28979159/402-main-street-shelburne-shelburne
- Listing type identifier Idx

$-1,200
/ Month

