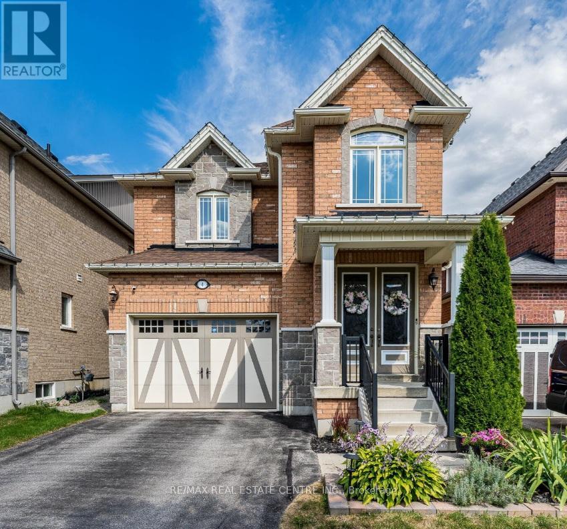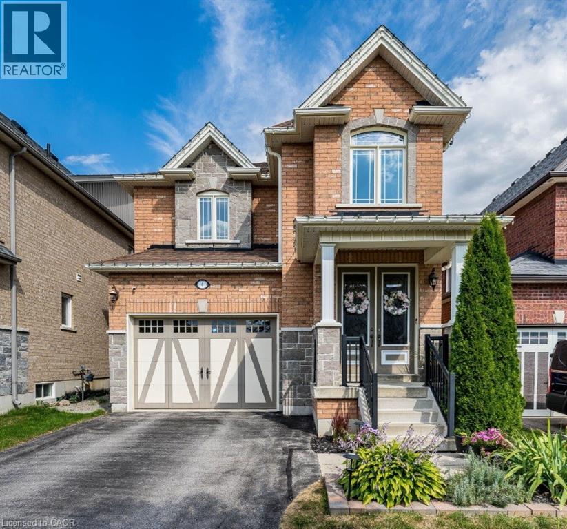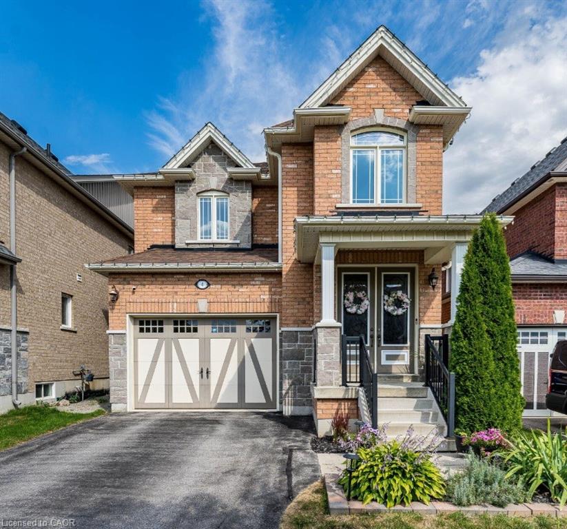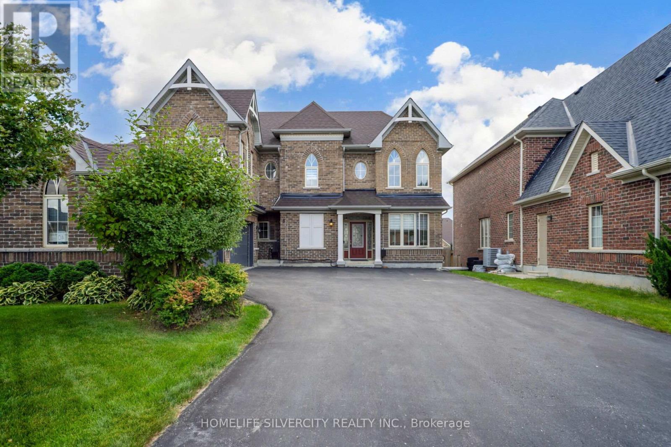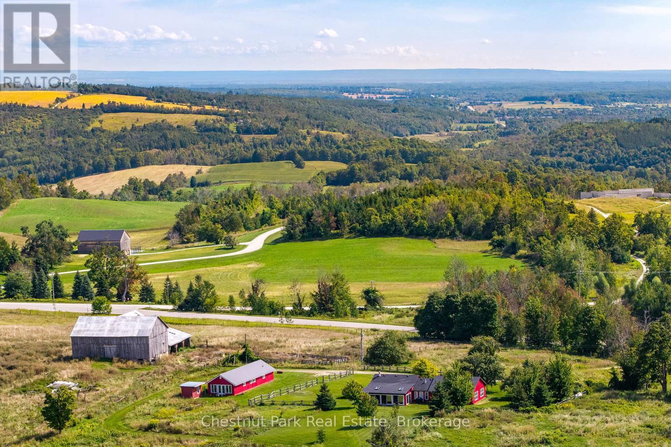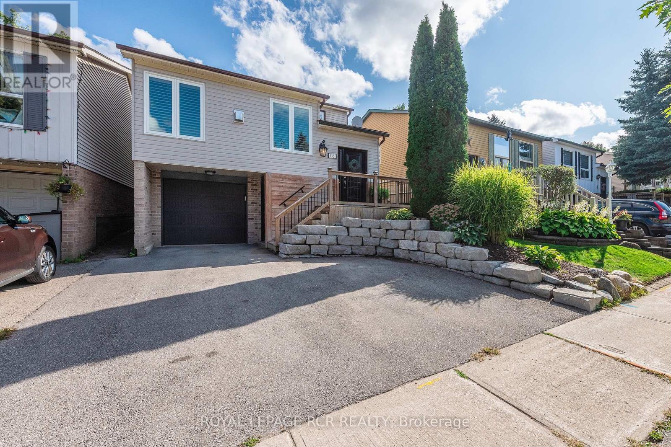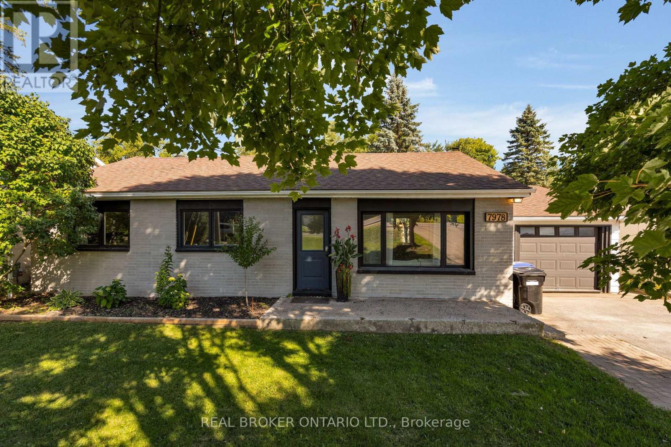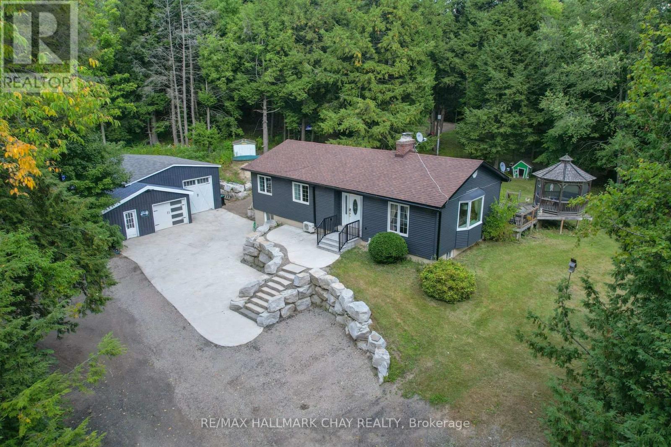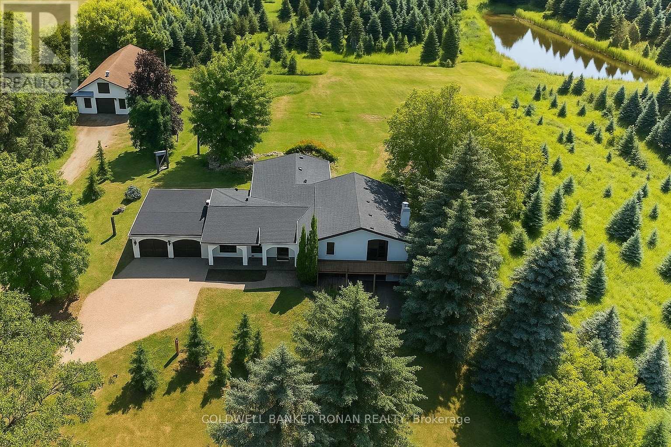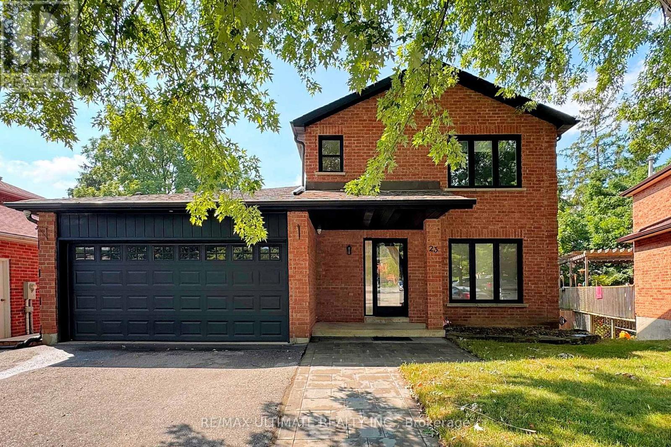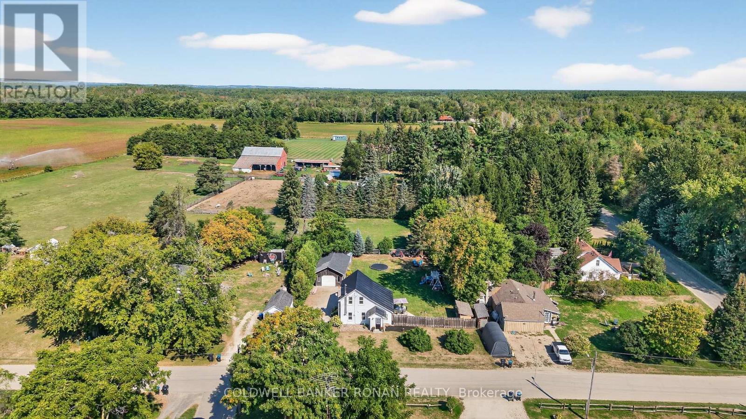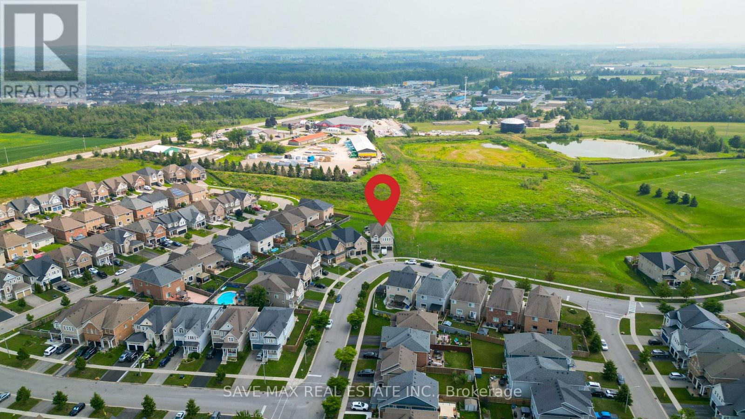
Highlights
Description
- Time on Houseful19 days
- Property typeSingle family
- Median school Score
- Mortgage payment
Welcome to Amazing Detach on a Huge Pie Shape 10,042.72 ft (0.231 ac) LOT, With 3277 Above Grade Sqft .a stunning 2-storey detached home featuring 4+3 bedrooms and 4+1 bathrooms, perfect for large or multi-generational families. From the moment you step inside, you'll be impressed by the elegant hardwood flooring and custom millwork throughout the main and second floors. The chefs kitchen boasts a spacious centre island, stainless steel appliances, and a walkout to a beautifully landscaped backyard with no neighbours behind, complete with an outdoor Custom BBQ & media area, and hot tub ideal for entertaining. The main floor also offers a cozy den, perfect for a home office. Upstairs, the primary retreat features a massive walk-in closet and luxurious 5-piece ensuite, with additional bedrooms including a private ensuite and a Jack and Jill bathroom, plus a family room and convenient laundry space. The fully finished basement includes two separate staircases, a 2-bedroom in-law suite with its own kitchen, living room, laundry, and an additional office space currently used as a bedroom. This exceptional home blends comfort, function, and style, truly your forever home. Mins to Plaza with Foodland , Mcdonalds , No Frills , Tim HOrtons , Dollarama & all other amenities. DO not Miss !! (id:63267)
Home overview
- Cooling Central air conditioning
- Heat source Natural gas
- Heat type Forced air
- Sewer/ septic Sanitary sewer
- # total stories 2
- # parking spaces 6
- Has garage (y/n) Yes
- # full baths 4
- # half baths 1
- # total bathrooms 5.0
- # of above grade bedrooms 7
- Flooring Hardwood, tile, laminate
- Subdivision Shelburne
- Lot size (acres) 0.0
- Listing # X12328648
- Property sub type Single family residence
- Status Active
- 2nd bedroom 3.73m X 4.47m
Level: 2nd - 4th bedroom 3.81m X 3m
Level: 2nd - Family room 5.06m X 8.16m
Level: 2nd - Primary bedroom 5.06m X 5.25m
Level: 2nd - 3rd bedroom 3.73m X 4.87m
Level: 2nd - Kitchen 2.45m X 3.06m
Level: Basement - Bedroom 3.07m X 6.53m
Level: Basement - Living room 5.06m X 8.16m
Level: Basement - Kitchen 3.78m X 3.6m
Level: Main - Dining room 3.78m X 4.07m
Level: Main - Great room 5.11m X 4.42m
Level: Main - Office 3.68m X 3.69m
Level: Main
- Listing source url Https://www.realtor.ca/real-estate/28699065/416-tansley-street-shelburne-shelburne
- Listing type identifier Idx

$-2,933
/ Month

