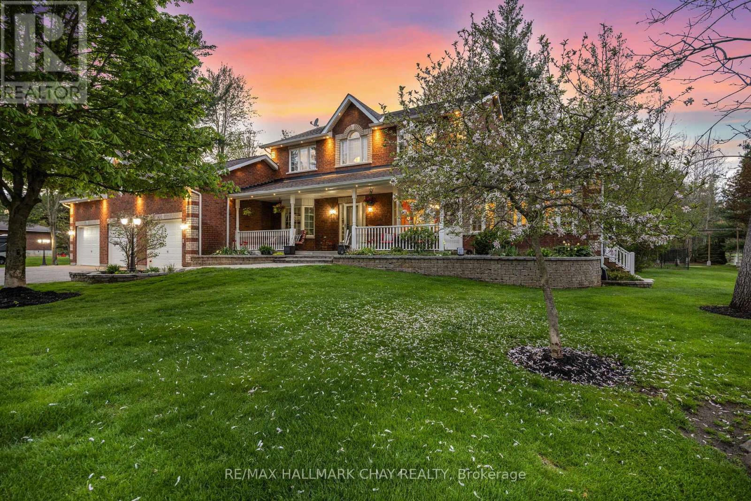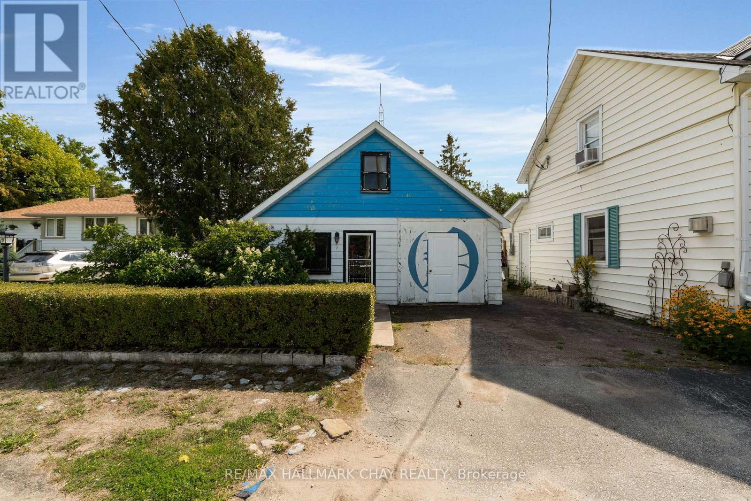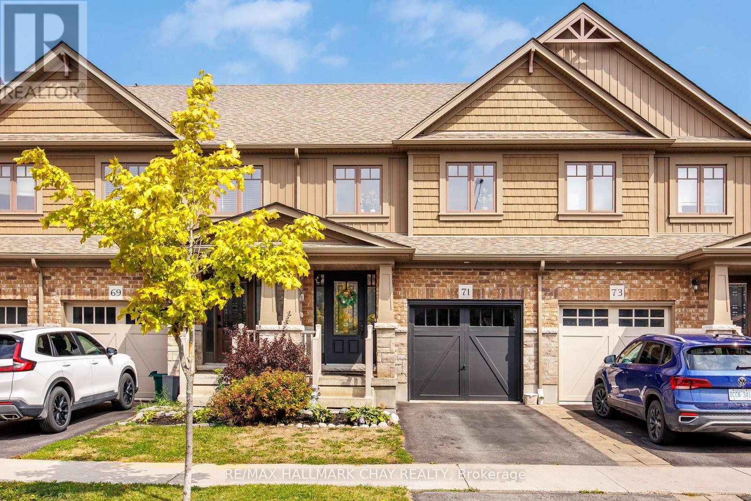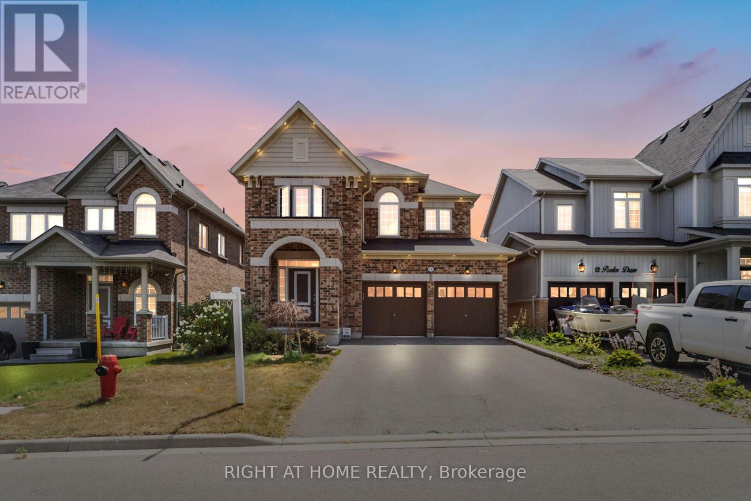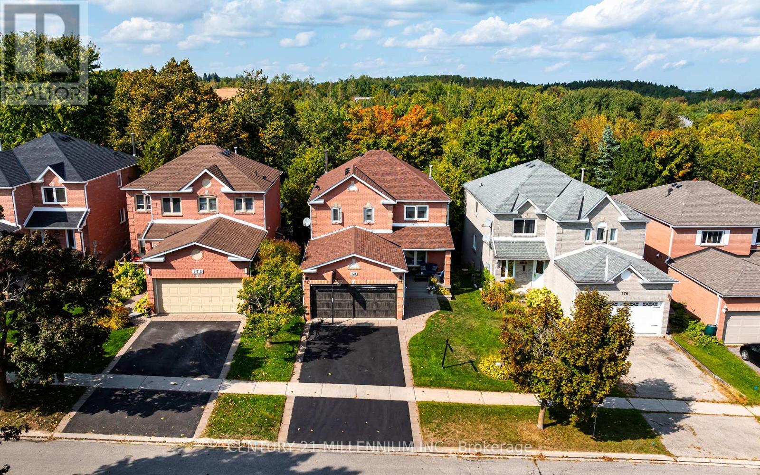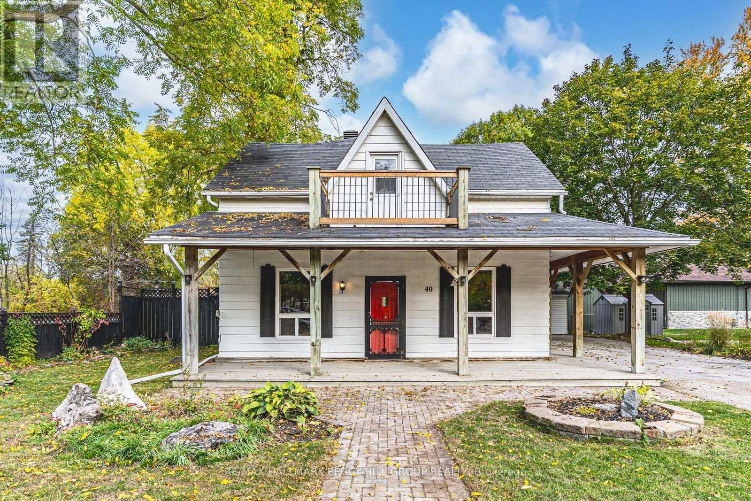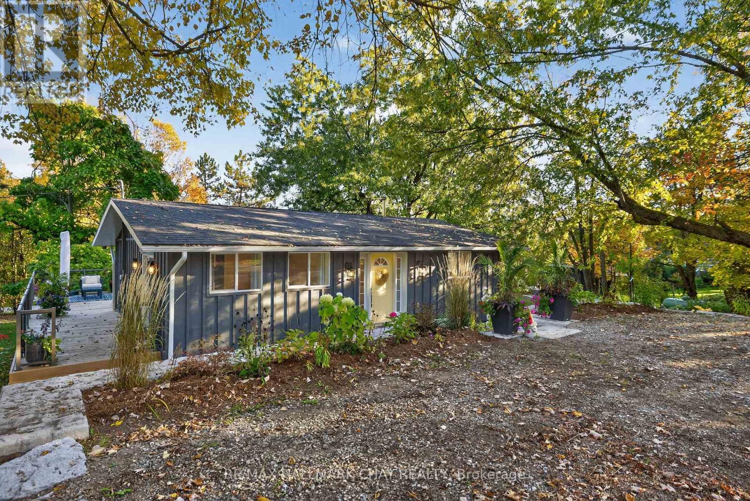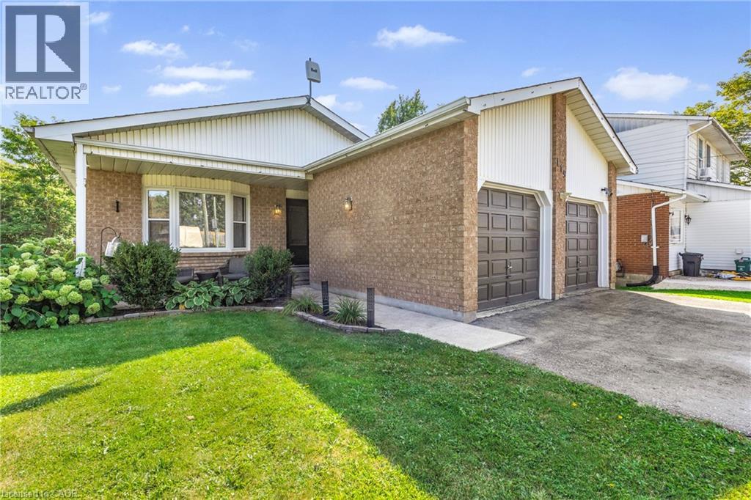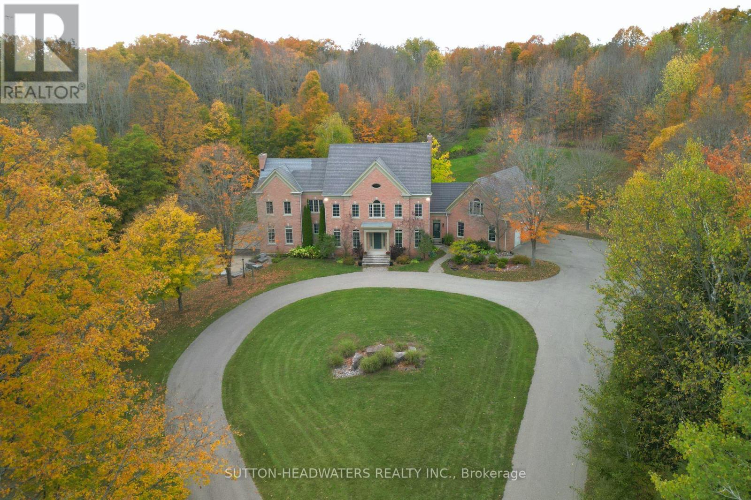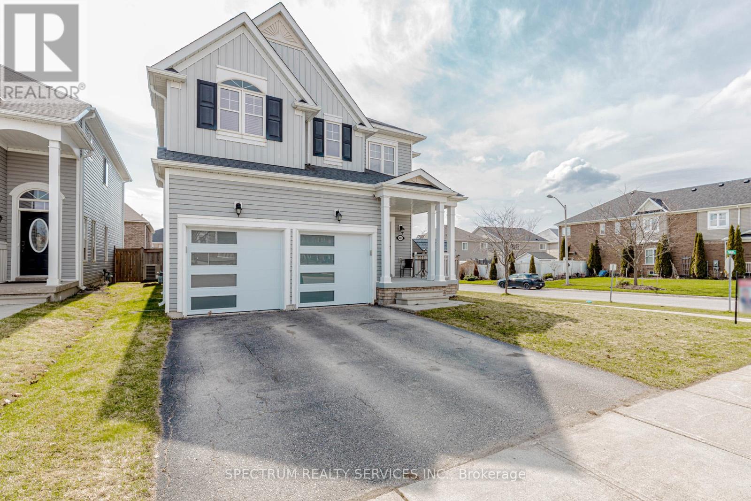
Highlights
Description
- Time on Houseful19 days
- Property typeSingle family
- Median school Score
- Mortgage payment
This Exceptional entertainers dream Detached Four Bedroom Home is situated on a Premium Corner Lot in Shelburne. The Beautifully Finished Basement Features A Spacious Recreation Room, An Additional Room Ideal For A Home Gym Or Office, A Granite Wet Bar With A Mini Fridge and Wine Cooler, Built In Wall Units, A Speaker System, And A Modern Washroom. The Main Floor Boasts Hardwood Throughout, A Formal Dining Room With Elegant Coffered Ceilings, And An Extra-Large Opening Leading To A Bright, Modern Kitchen With Quartz Countertops and Stainless Steel Appliances - Perfect For Gatherings. Upstairs, Enjoy The Convenience Of Second Floor Laundry And A Luxurious Primary Bedroom, Complete With A Large Walk-In Closet and Spa Like Ensuite Featuring A Soaker Tub and Separate Glass Shower. This Home Combines Luxury, Comfort, and Functionality - A True Must-See! (id:63267)
Home overview
- Cooling Central air conditioning
- Heat source Natural gas
- Heat type Forced air
- Sewer/ septic Sanitary sewer
- # total stories 2
- # parking spaces 4
- Has garage (y/n) Yes
- # full baths 2
- # half baths 2
- # total bathrooms 4.0
- # of above grade bedrooms 4
- Flooring Hardwood
- Subdivision Shelburne
- Directions 1626264
- Lot size (acres) 0.0
- Listing # X12437624
- Property sub type Single family residence
- Status Active
- 4th bedroom 3.74m X 3.46m
Level: 2nd - Primary bedroom 5.87m X 5.16m
Level: 2nd - 3rd bedroom 3.85m X 3.04m
Level: 2nd - 2nd bedroom 5.59m X 3.84m
Level: 2nd - Den Measurements not available
Level: Basement - Recreational room / games room 7.14m X 8.88m
Level: Basement - Kitchen 5.21m X 4.35m
Level: Main - Living room 5.16m X 4.84m
Level: Main - Family room 5.11m X 4.01m
Level: Main
- Listing source url Https://www.realtor.ca/real-estate/28936663/485-tansley-street-shelburne-shelburne
- Listing type identifier Idx

$-2,133
/ Month




