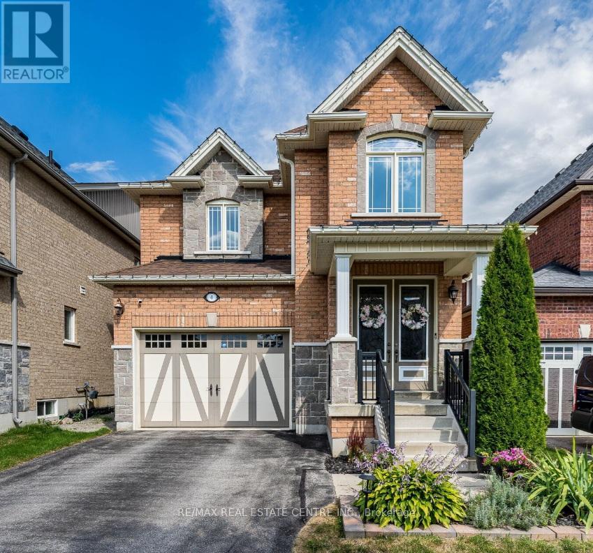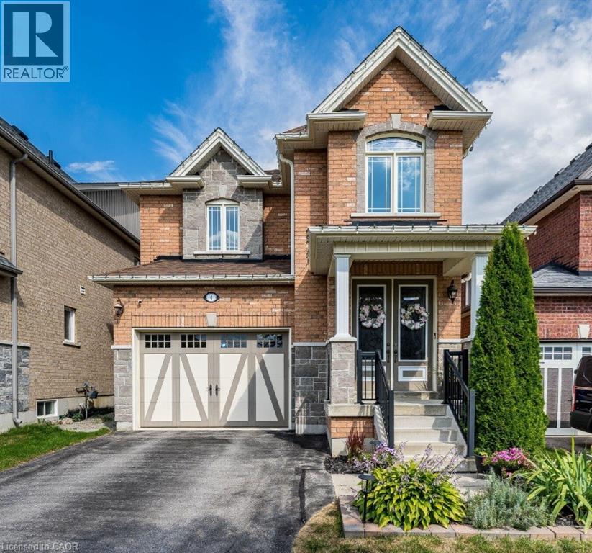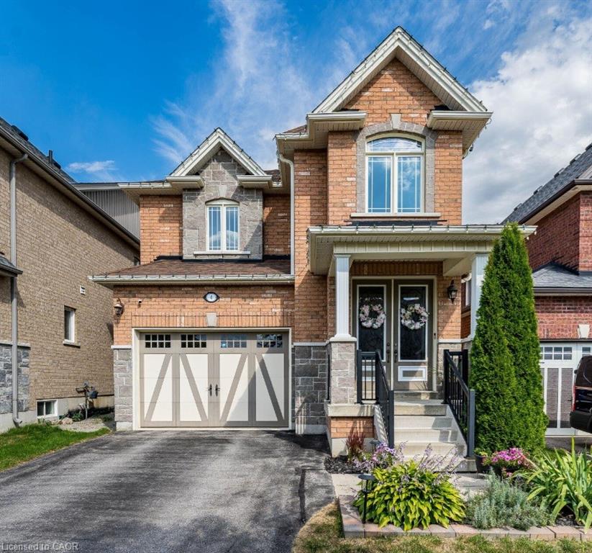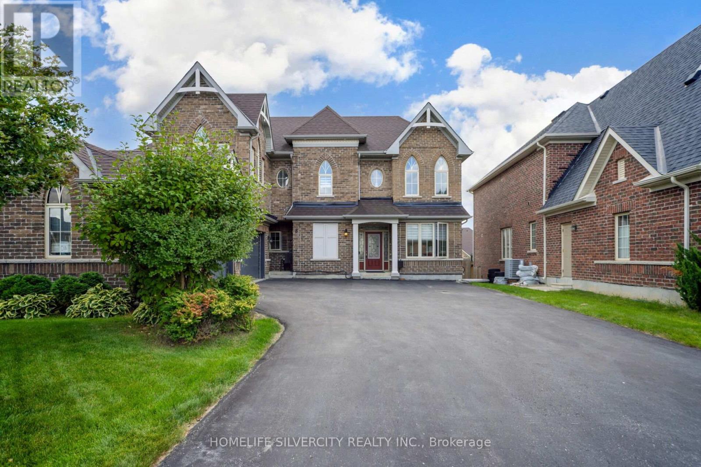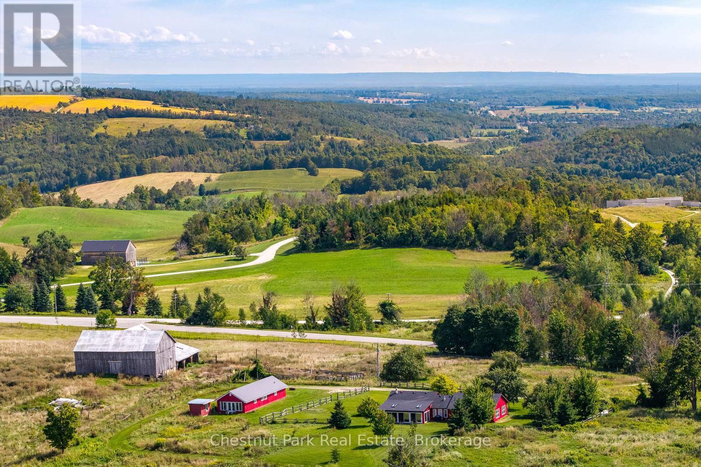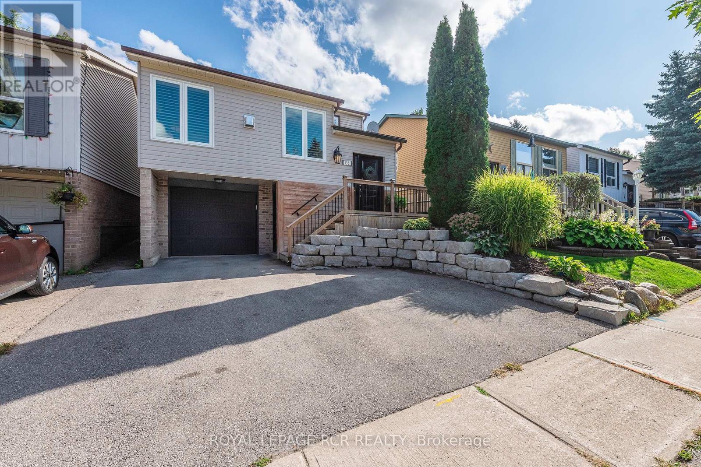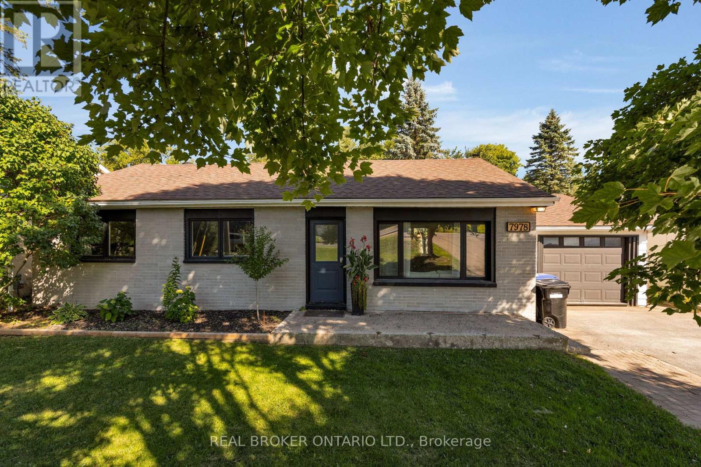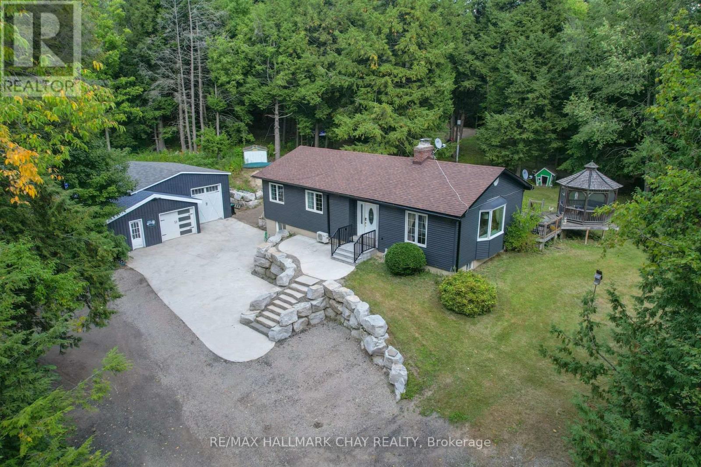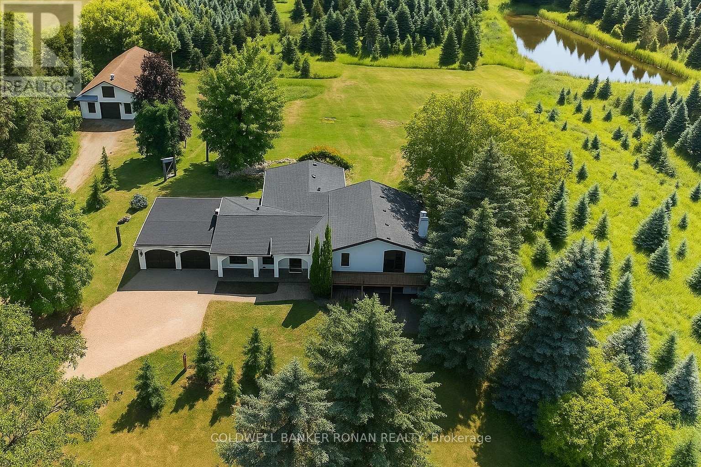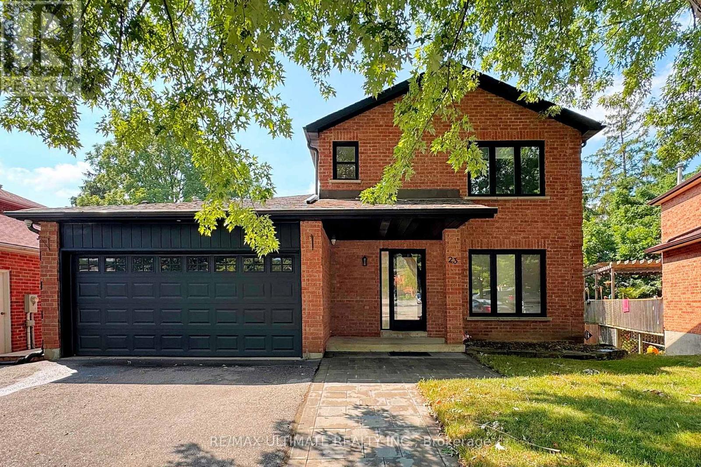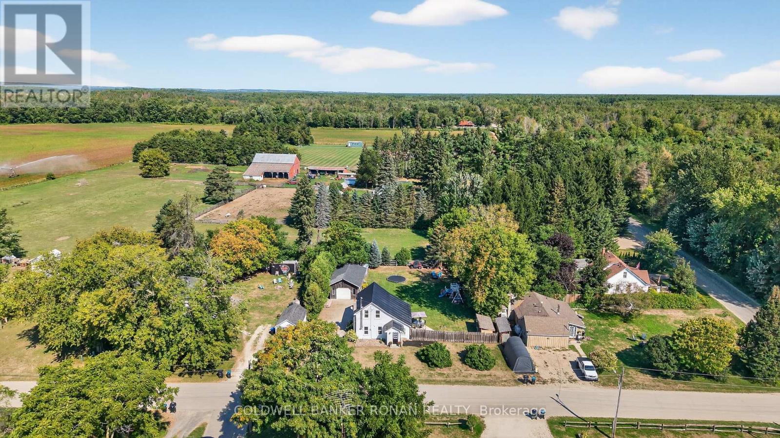
Highlights
Description
- Time on Houseful22 days
- Property typeSingle family
- Median school Score
- Mortgage payment
Welcome to 504 Pineview Gardens a beautifully updated, move-in ready home in one of Shelburne's most welcoming family neighbourhoods. Just a short walk to Greenwood Park & splashpad, local school and rec centre. Thoughtfully maintained and filled with upgrades, this property blends comfort, functionality, and style. Step inside to discover fresh finishes and vinyl laminate flooring throughout the main living spaces. The layout offers his-and-hers closets, new closet doors, and a tile shower, all adding modern touches to everyday living. At the heart of the home, you'll find a kitchen with a custom kitchen table with a built-in bench seating area (all included), stylish back splash a perfect setup for family meals and entertaining. The fully finished basement is a standout feature, offering additional living space complete with an executive laundry room, a walk-in wet room bathroom, kitchenette area ideal for in laws, guests, or multi-generational living. Outside, enjoy the privacy of a fully fenced yard, garden shed, and multiple outdoor spaces: a front porch (5ft x 16ft), back deck (15ft x 10ft), and patio (15ft x 10ft) all designed for relaxing or entertaining. (id:63267)
Home overview
- Cooling Wall unit
- Heat source Electric
- Heat type Heat pump
- Sewer/ septic Sanitary sewer
- # total stories 2
- Fencing Fenced yard
- # parking spaces 2
- # full baths 2
- # half baths 1
- # total bathrooms 3.0
- # of above grade bedrooms 3
- Subdivision Shelburne
- Lot size (acres) 0.0
- Listing # X12263987
- Property sub type Single family residence
- Status Active
- 2nd bedroom 4.37m X 2.42m
Level: 2nd - Bathroom 2.41m X 1.49m
Level: 2nd - 3rd bedroom 3.18m X 2.43m
Level: 2nd - Bedroom 4.25m X 3.64m
Level: 2nd - Living room 3.36m X 4.97m
Level: Main - Kitchen 5.08m X 2.65m
Level: Main - Bathroom 1.96m X 1.41m
Level: Main
- Listing source url Https://www.realtor.ca/real-estate/28561692/504-pineview-gardens-shelburne-shelburne
- Listing type identifier Idx


