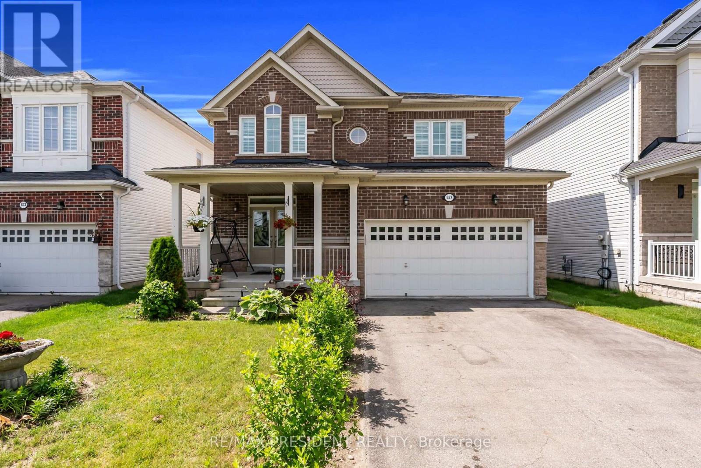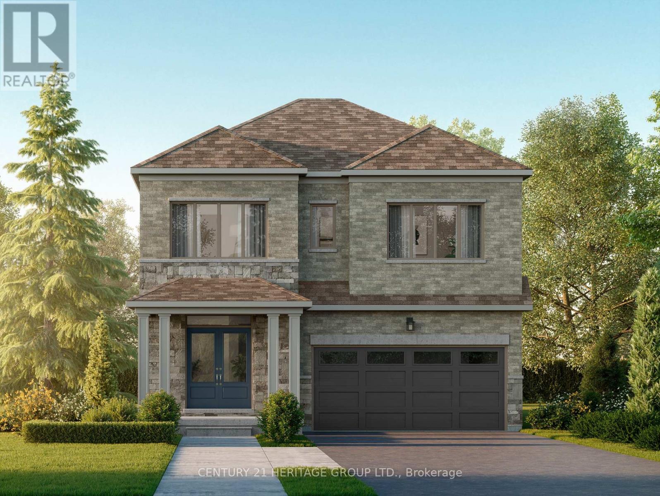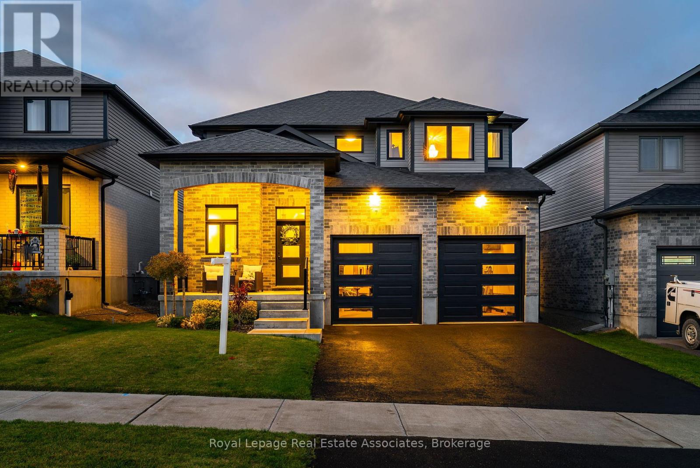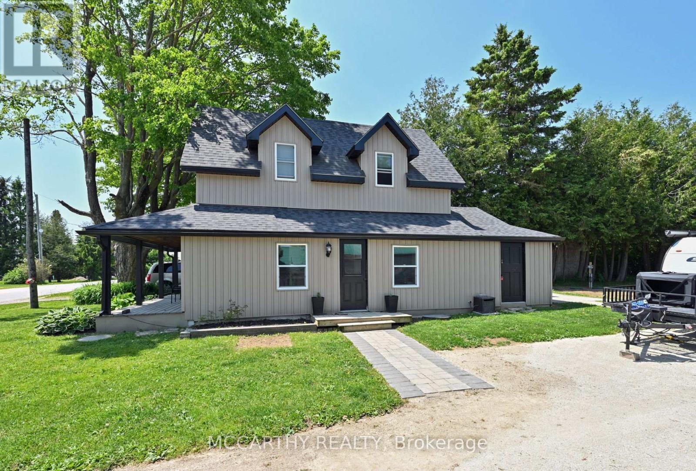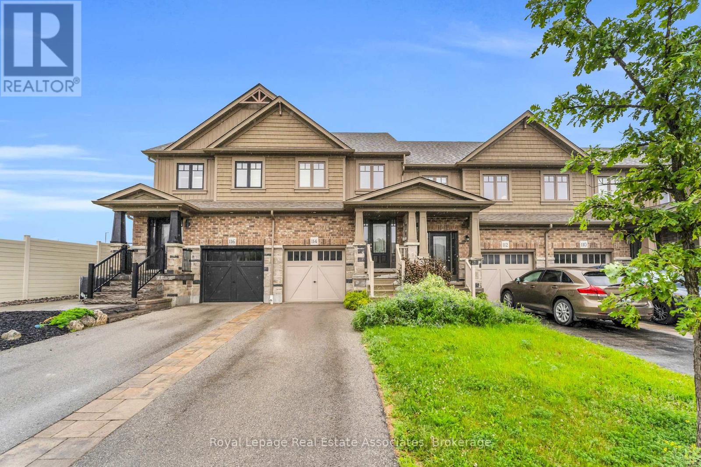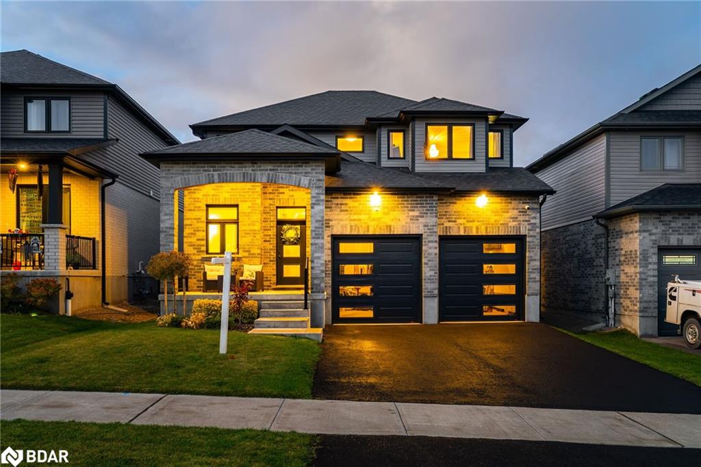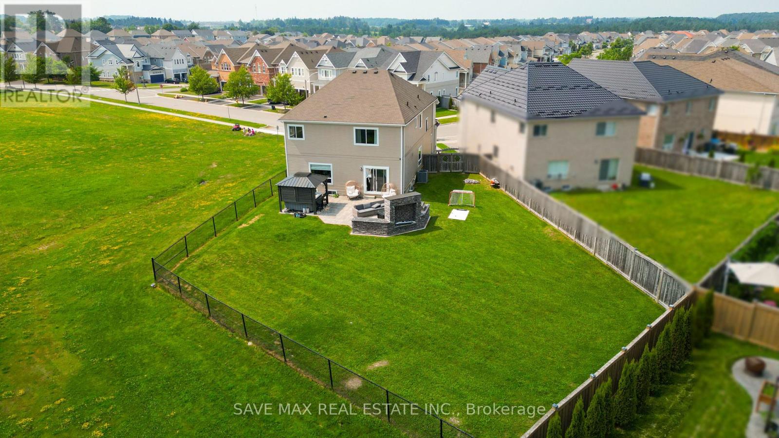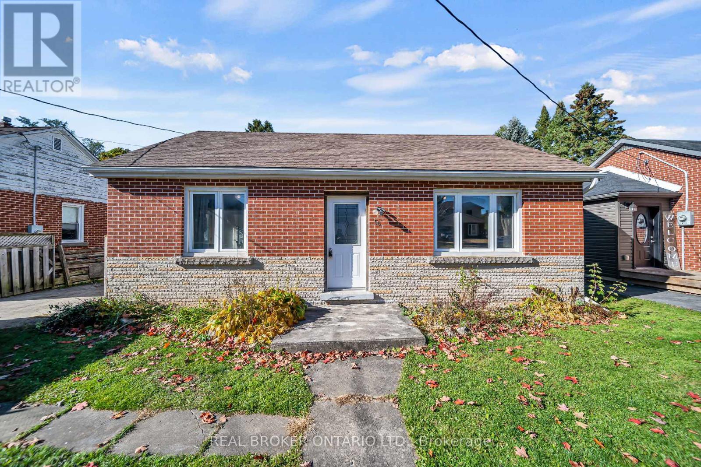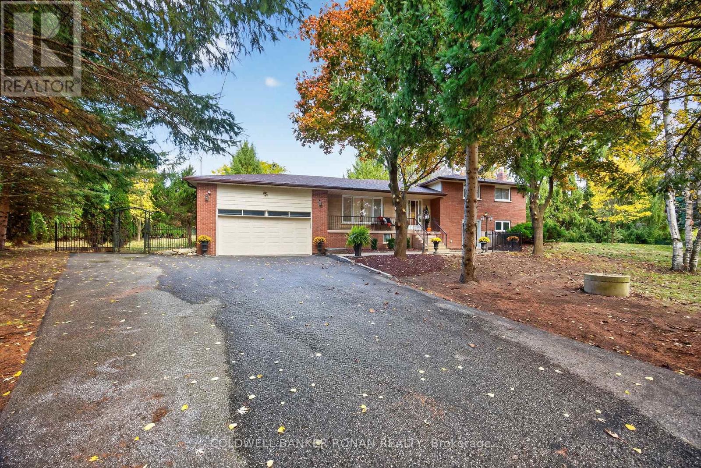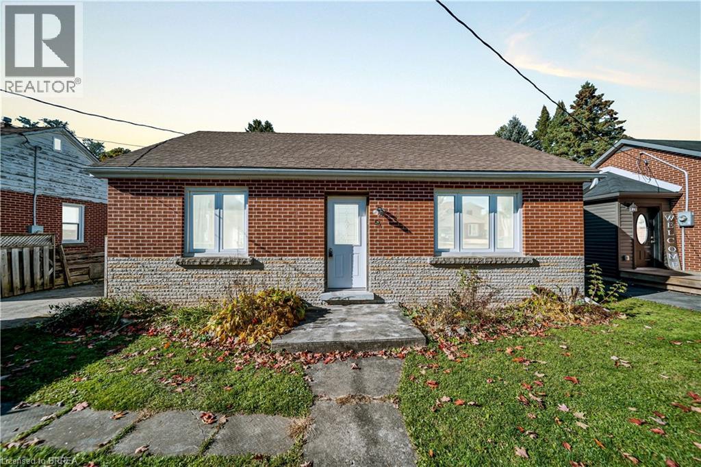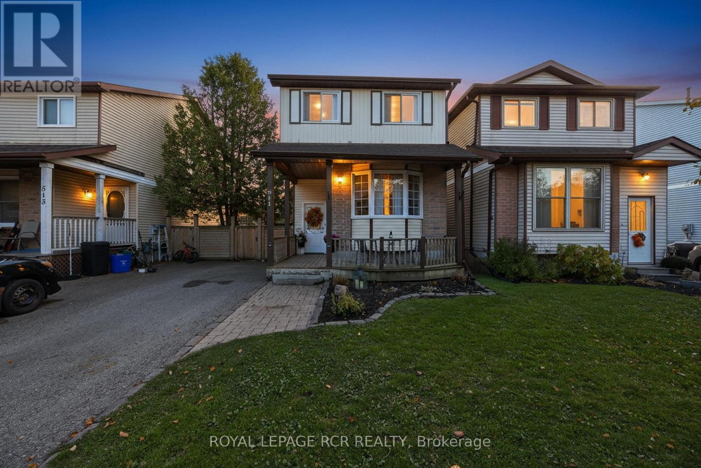
Highlights
Description
- Time on Housefulnew 4 hours
- Property typeSingle family
- Median school Score
- Mortgage payment
Welcome to this charming 3-bedroom, 2-bathroom two-storey home, ideally located within walking distance of shops, restaurants, and other local amenities. Step into the inviting front foyer, complete with a built-in cubby for shoes and coats - a practical and welcoming touch. The main floor features a bright living room with laminate flooring and a walkout to the back deck, which includes a wooden trellis - perfect for relaxing or entertaining outdoors. The kitchen showcases modern cabinetry, quartz countertops, a stylish subway tile backsplash, and a large bow window that fills the space with natural light. A 4-piece bathroom completes the main level. Upstairs, the primary bedroom impresses with a striking feature wall behind the bed and a large wall-to-wall closet. Two additional bedrooms, each with laminate flooring and plenty of natural light, offer flexible space for family, guests, or a home office. A convenient 2-piece bathroom serves the upper level. The finished lower level provides a spacious recreation room with laminate flooring and a laundry area - ideal for today's modern lifestyle. Kitchen updated '18, new deck '19, main floor windows '18 +/-. ** This is a linked property.** (id:63267)
Home overview
- Cooling None
- Heat source Natural gas
- Heat type Forced air
- Sewer/ septic Sanitary sewer
- # total stories 2
- # parking spaces 3
- # full baths 1
- # half baths 1
- # total bathrooms 2.0
- # of above grade bedrooms 3
- Flooring Laminate
- Subdivision Shelburne
- Directions 2163670
- Lot size (acres) 0.0
- Listing # X12490926
- Property sub type Single family residence
- Status Active
- 2nd bedroom 4m X 2.3m
Level: 2nd - 3rd bedroom 3.5m X 2.6m
Level: 2nd - Primary bedroom 4.7m X 3.6m
Level: 2nd - Recreational room / games room 5.4m X 4.5m
Level: Lower - Kitchen 5m X 3.6m
Level: Main - Living room 5m X 4.7m
Level: Main
- Listing source url Https://www.realtor.ca/real-estate/29048323/511-pineview-gardens-shelburne-shelburne
- Listing type identifier Idx

$-1,466
/ Month

