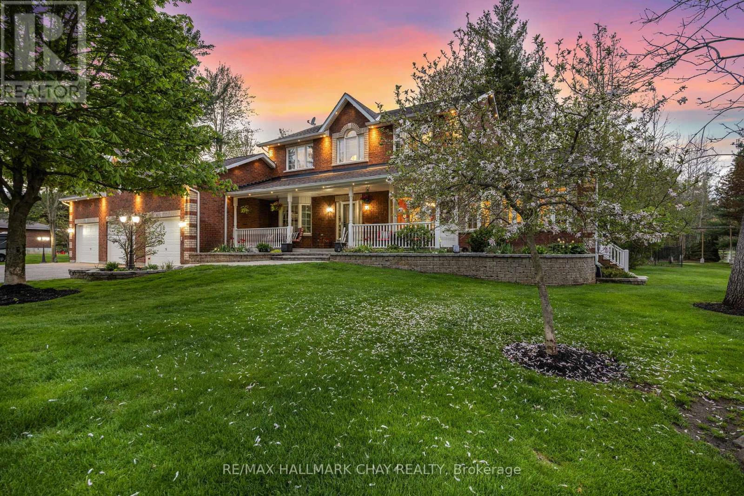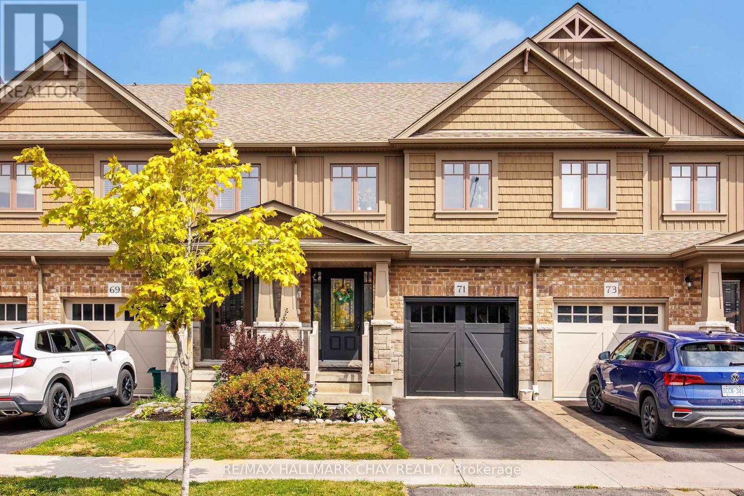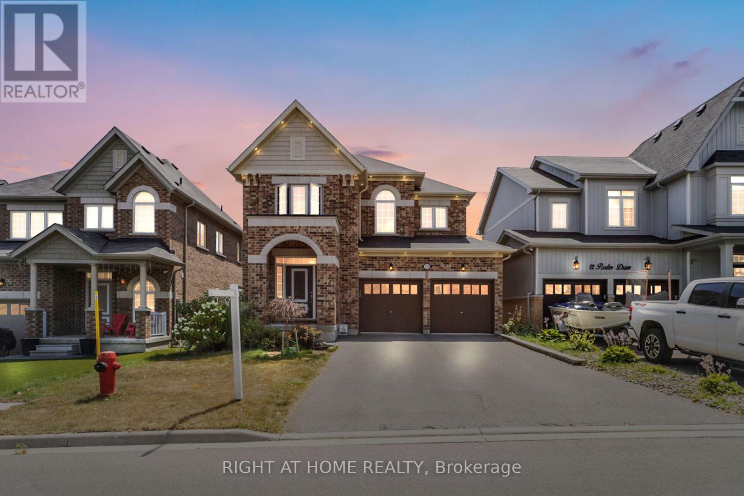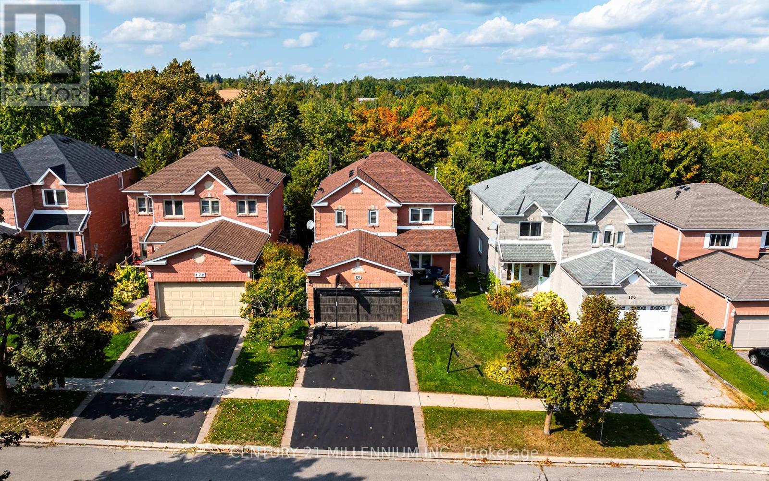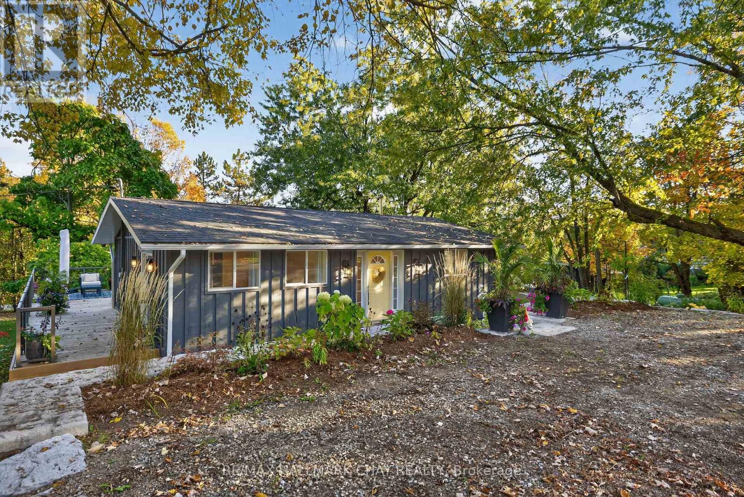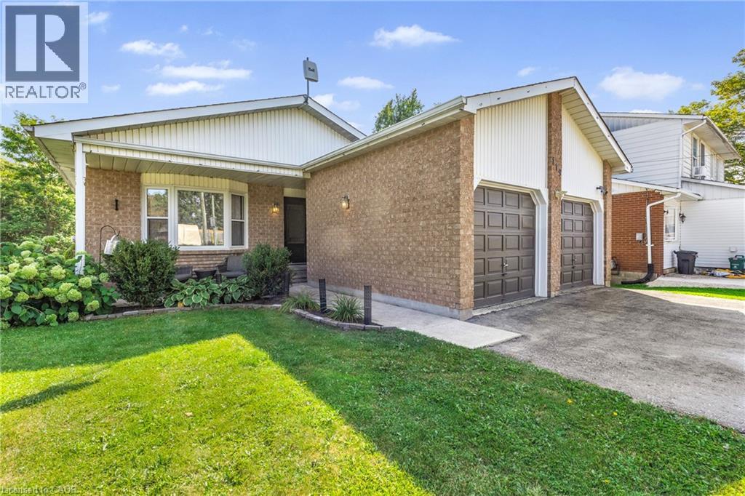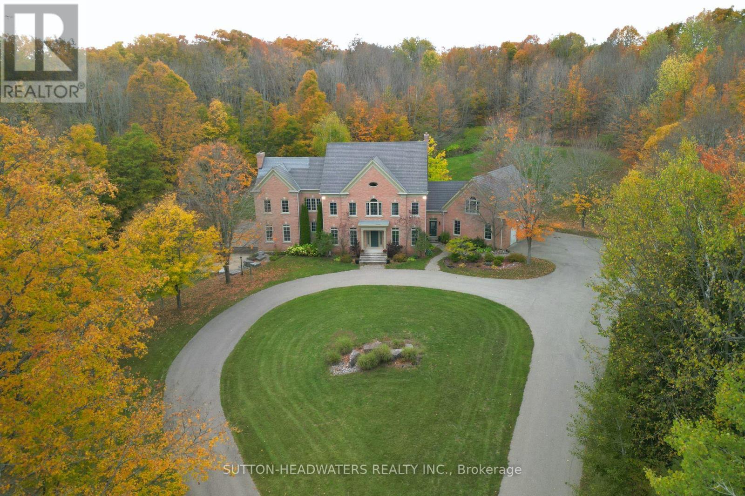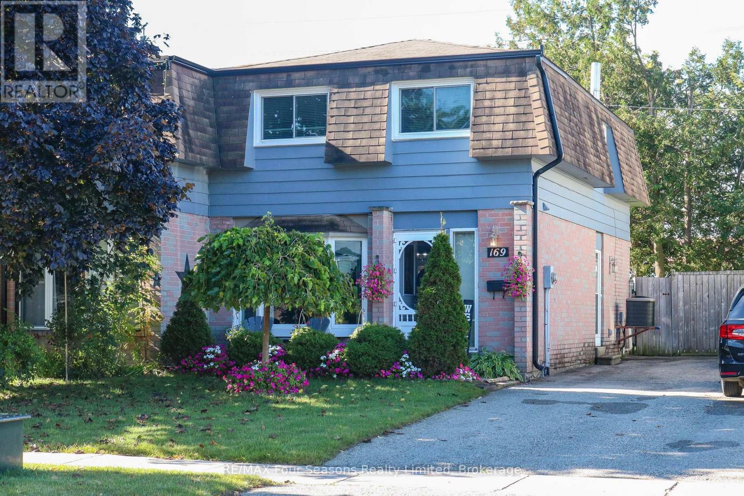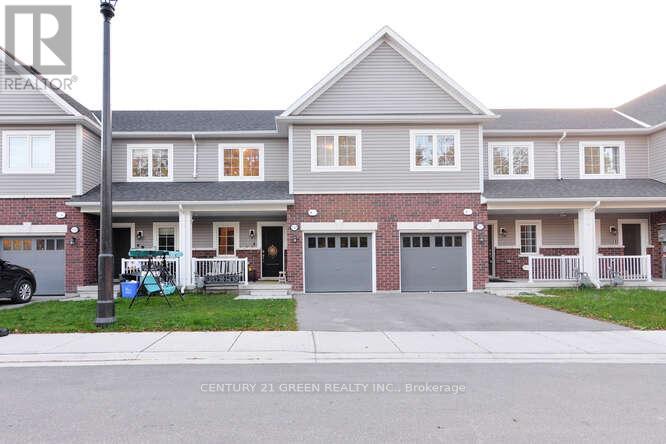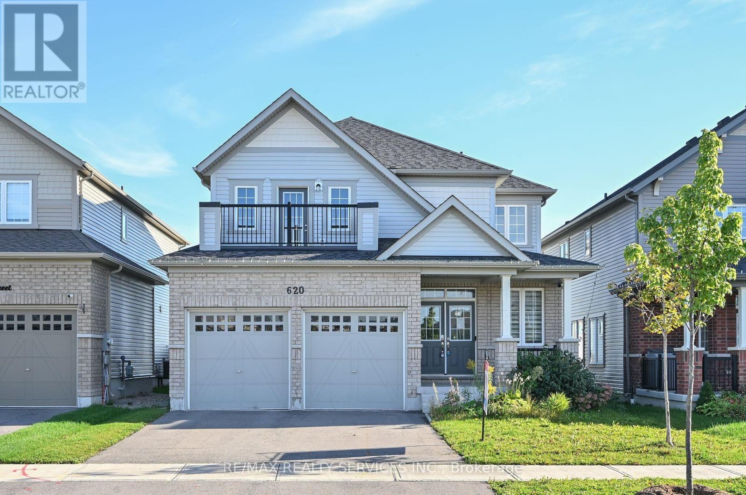
Highlights
Description
- Time on Houseful19 days
- Property typeSingle family
- Median school Score
- Mortgage payment
**IMAGINE.....Nearly 3,000 sq ft of Luxury Living with No homes behind!** This one checks all the boxes! ** Welcome to 620 McMullen St. This spacious 4-bedroom, 4-bath detached home offers 2958 sq ft of living space on a premium 40 x 121 ft lot with no homes behind. Located in the desirable new Highland Village community of Shelburne, this home combines modern features with a family-friendly design.The inviting covered front porch and 9 ceilings set the tone as you enter a bright and spacious foyer with walk-in closet. A main floor office provides the perfect space to work from home. The family-sized kitchen boasts an oversized island, walk-in pantry, and large breakfast area with an oversized sliding door leading to the fenced yard and deckperfect for entertaining. The open-concept layout overlooks the family room with a cozy gas fireplace. The main level also offers a large side window with potential for a separate entrance to the basement. A convenient entry from the garage adds everyday ease.Upstairs, discover 4 generous bedrooms and 3 full baths. Two bedrooms enjoy their own private ensuites. The massive primary suite features elegant double door entry, walk-in closet, and a spa-inspired ensuite with soaker tub and glass-enclosed shower. Bedroom 2 includes a 4-piece ensuite and double closet. Bedroom 3 has a large double closet, and Bedroom 4 offers a walk-in closet and walkout to a private balcony balcony. An upper-level laundry room makes daily life effortless.The full unspoiled basement with egress windows awaits your finishing touchesideal for future living space or in-law potential.This move-in ready home is designed for comfort, convenience, and long-term value. A must see. Book Your viewing today! (id:63267)
Home overview
- Cooling Central air conditioning
- Heat source Natural gas
- Heat type Forced air
- Sewer/ septic Sanitary sewer
- # total stories 2
- Fencing Fenced yard
- # parking spaces 4
- Has garage (y/n) Yes
- # full baths 3
- # half baths 1
- # total bathrooms 4.0
- # of above grade bedrooms 4
- Flooring Ceramic
- Has fireplace (y/n) Yes
- Subdivision Shelburne
- Lot size (acres) 0.0
- Listing # X12437865
- Property sub type Single family residence
- Status Active
- 3rd bedroom 3.94m X 3.73m
Level: 2nd - 2nd bedroom 4.06m X 3.94m
Level: 2nd - Bathroom 3.71m X 1.83m
Level: 2nd - Primary bedroom 5.66m X 4.95m
Level: 2nd - 4th bedroom 3.66m X 5.36m
Level: 2nd - Eating area 3.73m X 3.15m
Level: Main - Dining room 3.94m X 3.63m
Level: Main - Kitchen 3.73m X 3.61m
Level: Main - Office 3.76m X 2.69m
Level: Main - Foyer 2.49m X 1.93m
Level: Main - Living room 3.94m X 3.94m
Level: Main - Family room 5.31m X 4.6m
Level: Main
- Listing source url Https://www.realtor.ca/real-estate/28936701/620-mcmullen-street-shelburne-shelburne
- Listing type identifier Idx

$-2,533
/ Month




