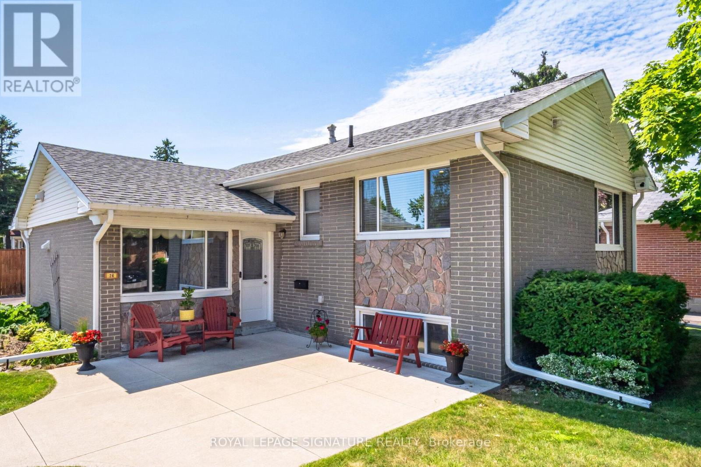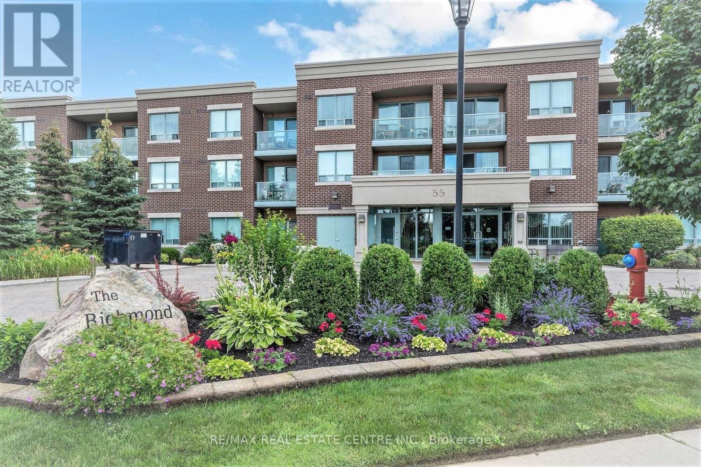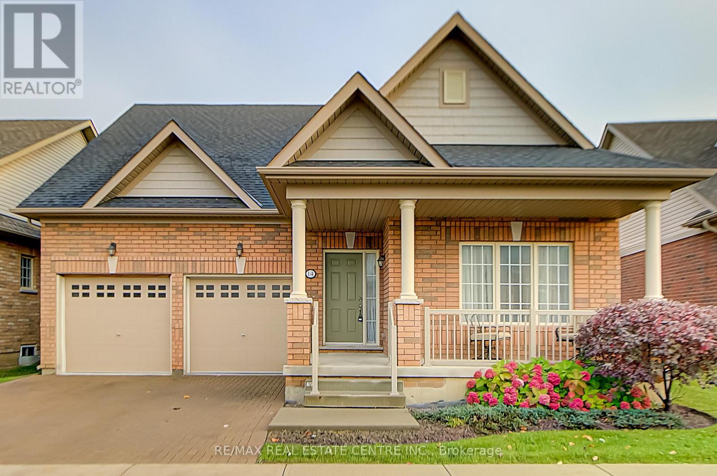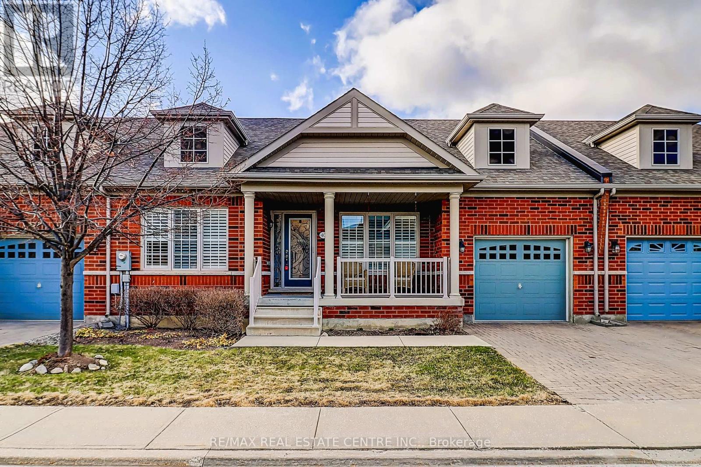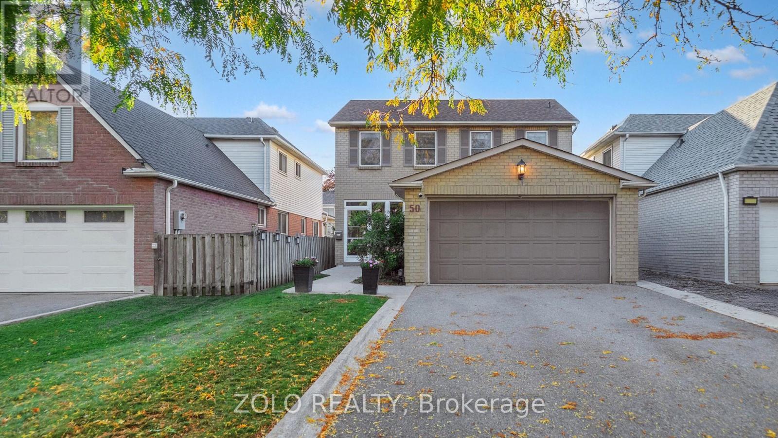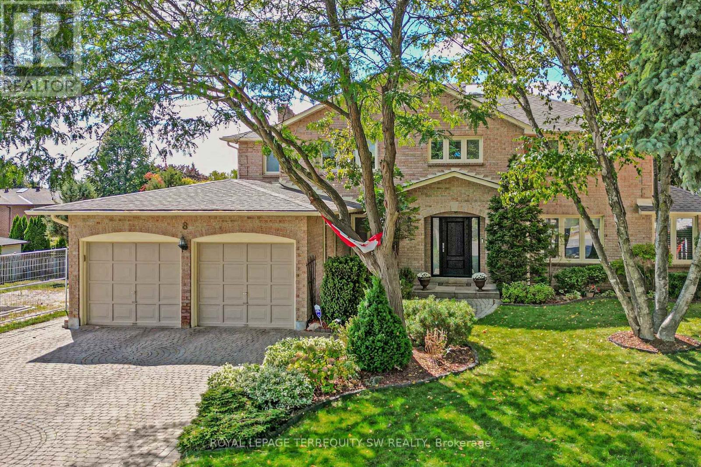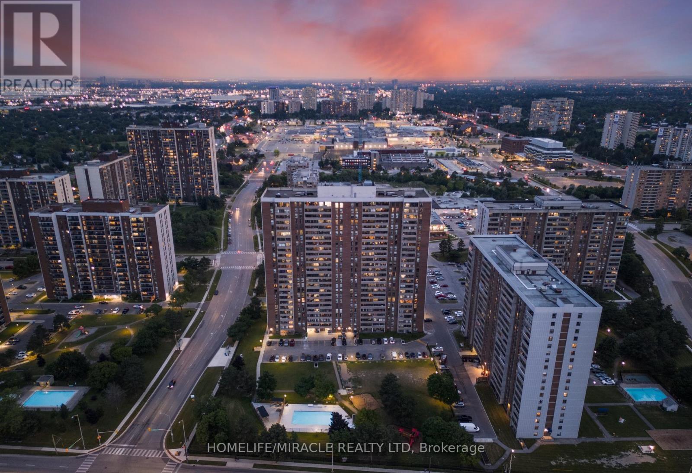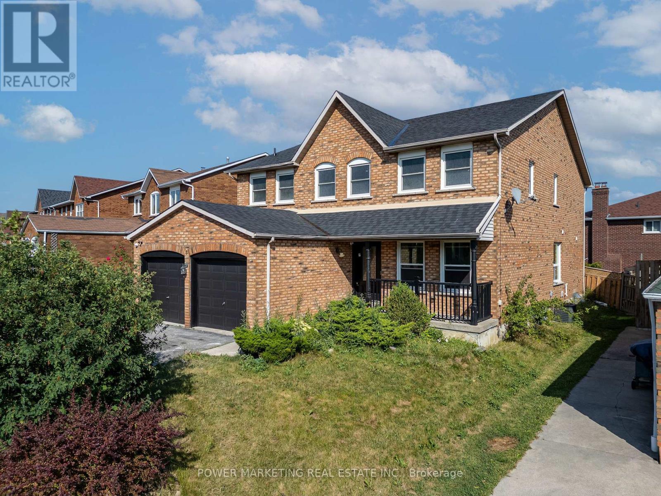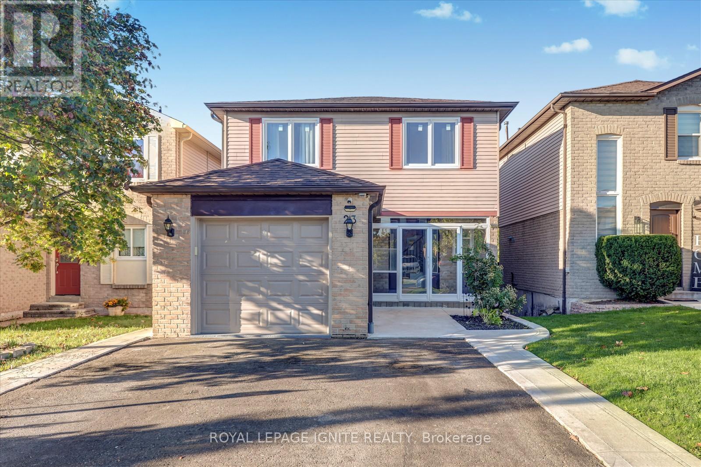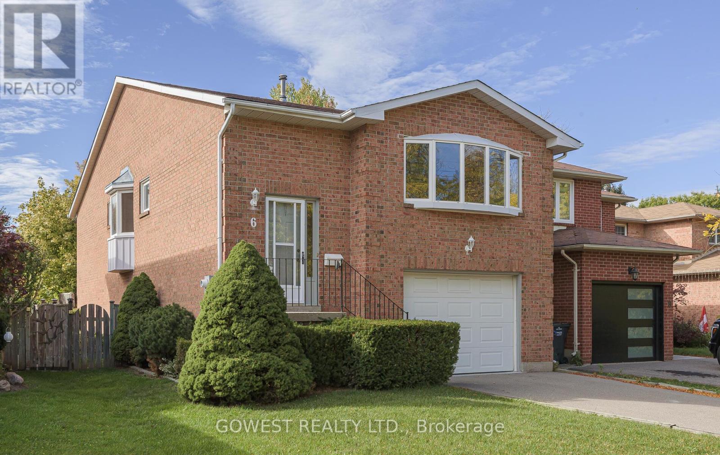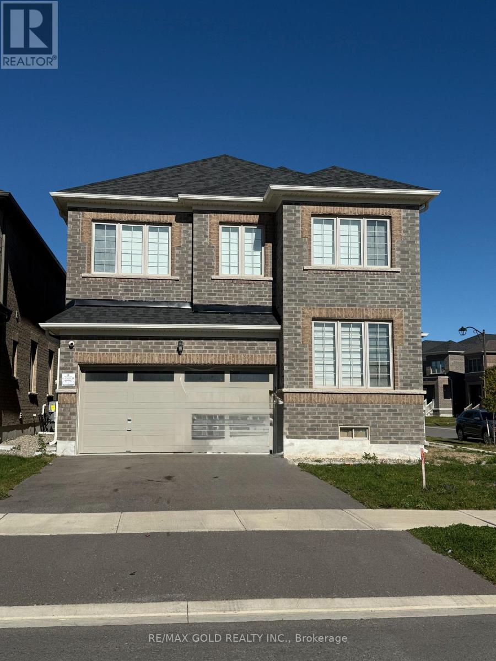
Highlights
Description
- Time on Housefulnew 9 hours
- Property typeSingle family
- Neighbourhood
- Median school Score
- Mortgage payment
Discover This Spectacular 4-Bedroom, 4-Bathroom Detached Home in One of Shelburne's Most Sought-After Communities, Built by the Highly Reputable Fieldgate Homes. Situated on a Premium Corner Lot, This house Boasts Impressive Curb Appeal and Extensive Builder Upgrades Throughout. Step Inside to 9 Ft Ceilings With Oak Hardwood Flooring on the Main Level, and Elegant Oak Stairs Leading To the Second Floor, 4 Generously sized bedrooms, a primary suite with a 5-piece ensuite and multiple walk-in closets, Main-floor laundry, and a double-car garage. It also includes a full 7-Year Tarion Warranty. Conveniently located near No Frills, Foodland, LCBO, Tim Hortons, McDonald's, gas stations, schools, parks, and plazas, this home offers easy access to all essential amenities. Shelburne is the ideal retreat from the hustle and bustle of the GTA, offering less traffic, lower crime, and the peaceful charm of a small town. Your dream home is waiting do not miss this incredible opportunity to own a piece of luxury in one of Ontarios most charming communities. (id:63267)
Home overview
- Cooling Central air conditioning
- Heat source Natural gas
- Heat type Forced air
- Sewer/ septic Sanitary sewer
- # total stories 2
- # parking spaces 6
- Has garage (y/n) Yes
- # full baths 3
- # half baths 1
- # total bathrooms 4.0
- # of above grade bedrooms 4
- Subdivision Shelburne
- Lot size (acres) 0.0
- Listing # X12467332
- Property sub type Single family residence
- Status Active
- 2nd bedroom 3.66m X 3.34m
Level: 2nd - 3rd bedroom 3.05m X 3.66m
Level: 2nd - 4th bedroom 3.55m X 3.39m
Level: 2nd - Primary bedroom 5.2m X 3.96m
Level: 2nd - Foyer 3.25m X 3.25m
Level: Main - Family room 5.5m X 3.39m
Level: Main - Kitchen 5.2m X 5.23m
Level: Main - Living room 6.4m X 3.2m
Level: Main
- Listing source url Https://www.realtor.ca/real-estate/29000530/687-anishinaabe-drive-shelburne-shelburne
- Listing type identifier Idx

$-2,371
/ Month

