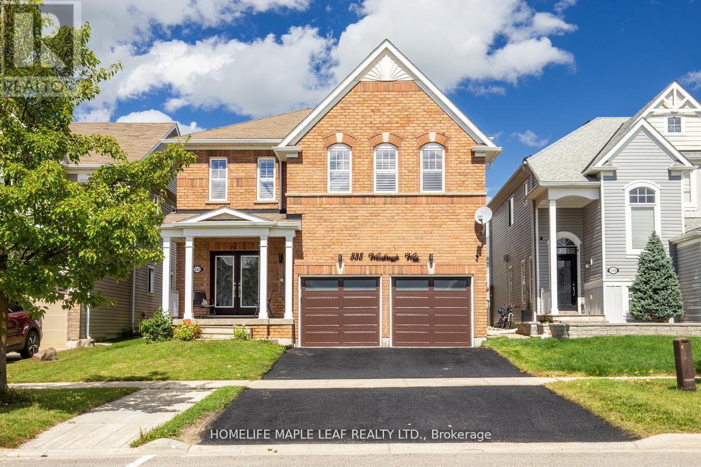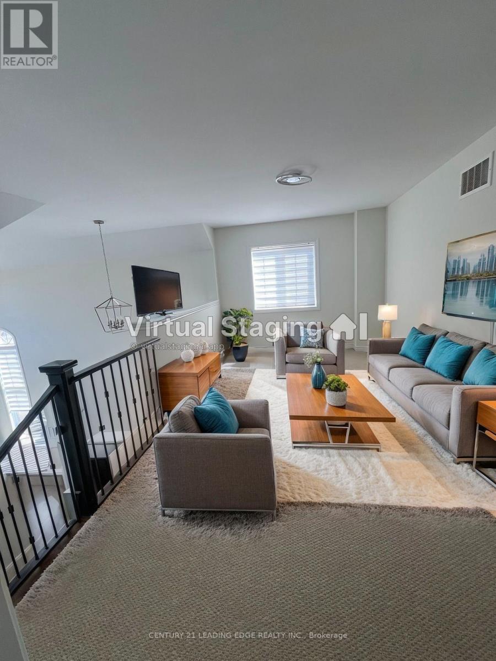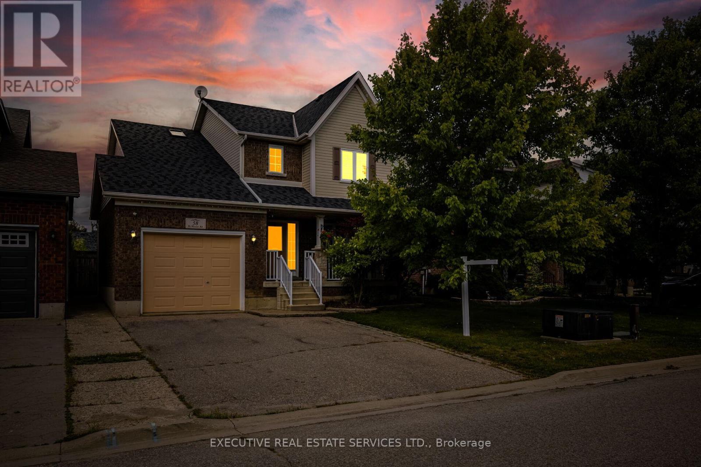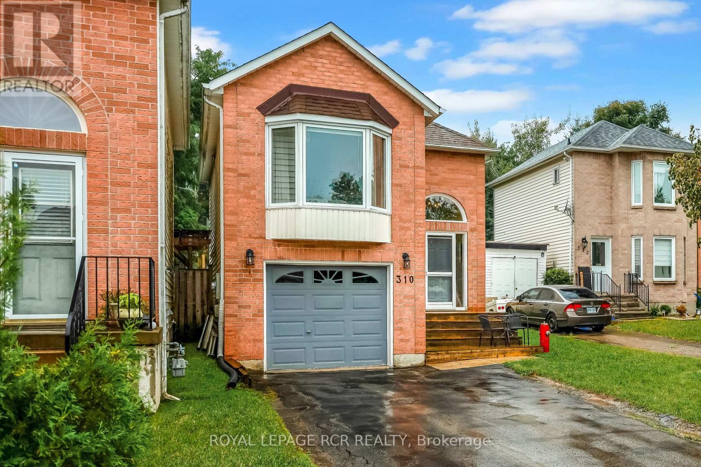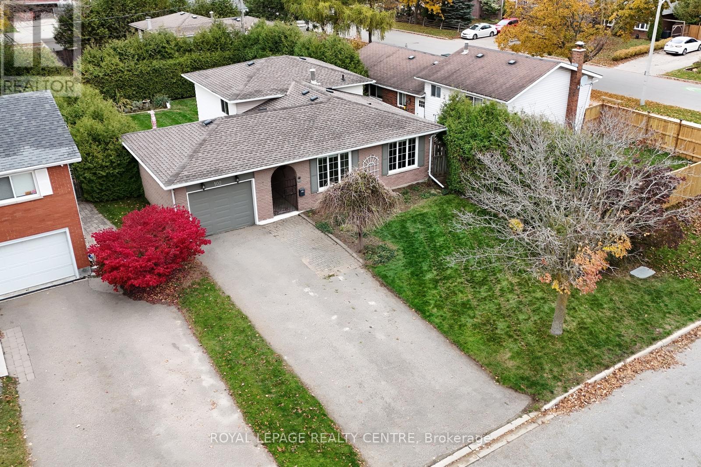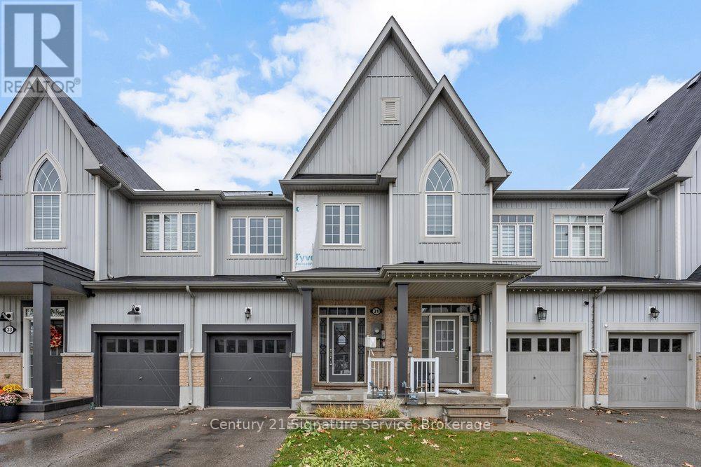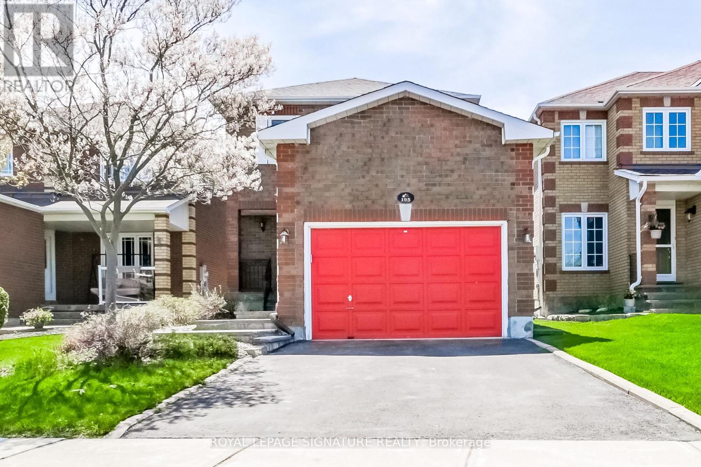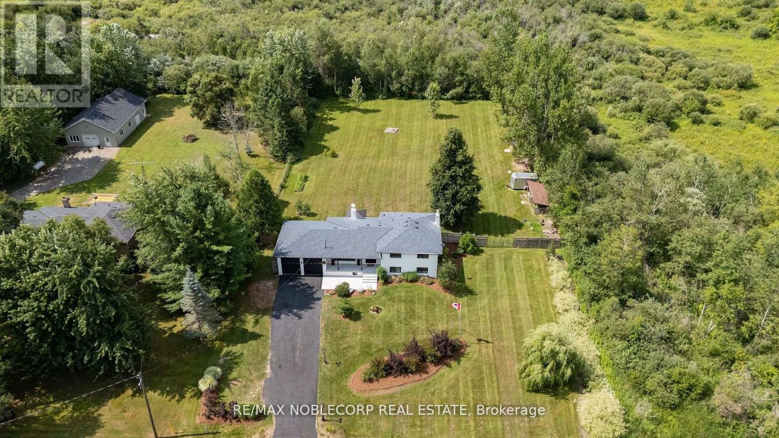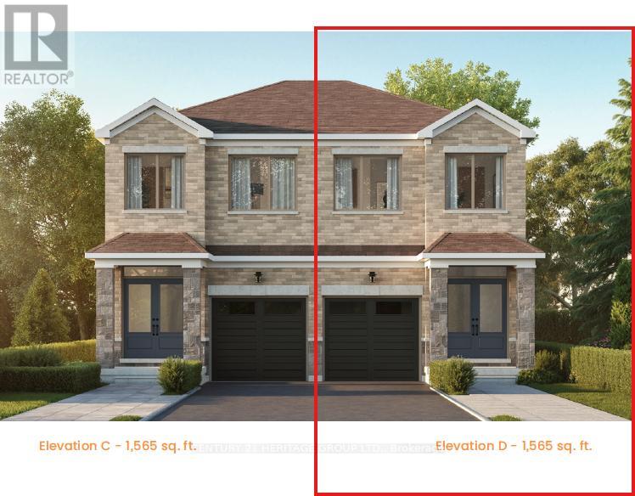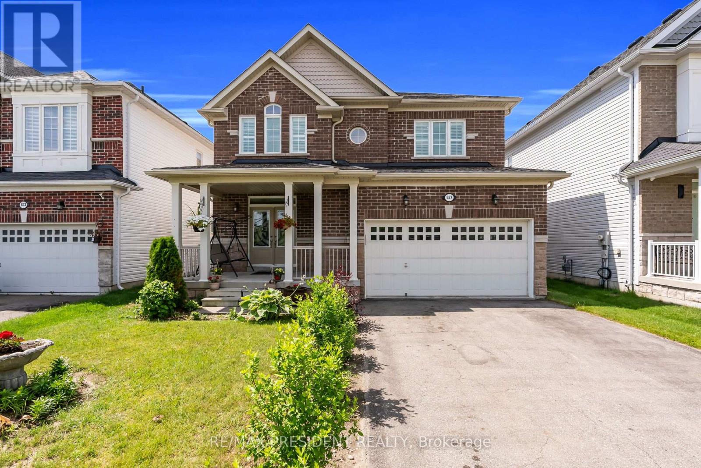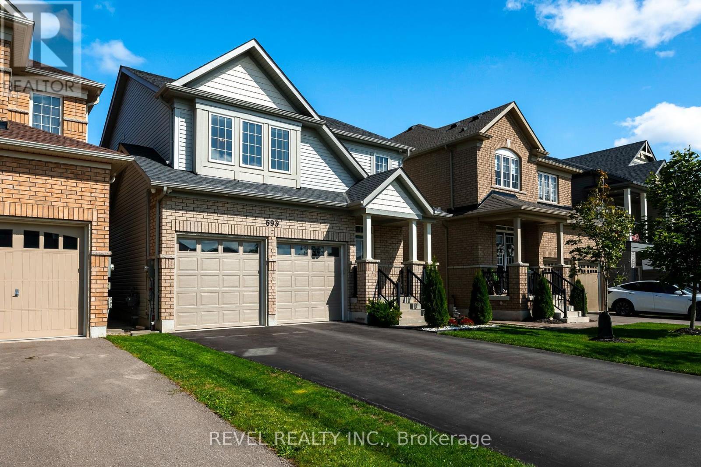
Highlights
Description
- Time on Houseful54 days
- Property typeSingle family
- Median school Score
- Mortgage payment
Welcome to 693 McMullen Drive, a beautifully maintained home set on a premium lot in Shelburne's sought-after family-friendly neighbourhood, Hyland Village. Built in 2020, this home blends modern design with functional upgrades and offers the ideal setting for growing families, professionals, or anyone looking to enjoy small-town charm with urban conveniences.Inside, the main level showcases engineered hardwood floors, a modern white kitchen with subway tile backsplash, stainless steel appliances, and a bright open-concept layout perfect for entertaining or keeping one eye on your toddler while chatting with guests. Natural light pours through oversized windows, and there's direct garage access into a spacious mudroom with main floor laundry designed with busy family life in mind.The professionally finished basement adds versatility with a large rec room, storage, a cantina, and two sleek offices with smoked glass doors. One includes a window and easily serves as a fourth bedroom, offering flexibility for guests, teens, or a work-from-home setup. The basement layout supports potential for multi-generational living or added privacy for older kids.Upstairs, the bedrooms are bright and spacious, including a generous primary suite featuring not one but two walk-in closets and a spa-inspired ensuite with a soaker tub, glass shower, and extended vanity with a single sink.Outside, enjoy a fully fenced backyard with privacy fencing perfect for summer BBQs, spontaneous soccer games, or growing a zucchini plant so big your kids name it Kevin. With no neighbours across the street and tranquil views overlooking the stormwater pond, you'll love the peace and space this home provides.Meticulously cared for, clean, and move-in ready, this home offers style, functionality, and pride of ownership throughout. Book your private tour today and see why 693 McMullen Drive is anything but ordinary. (id:63267)
Home overview
- Cooling Central air conditioning
- Heat source Natural gas
- Heat type Forced air
- Sewer/ septic Sanitary sewer
- # total stories 2
- # parking spaces 4
- Has garage (y/n) Yes
- # full baths 2
- # half baths 1
- # total bathrooms 3.0
- # of above grade bedrooms 5
- Flooring Ceramic, laminate, hardwood, carpeted
- Has fireplace (y/n) Yes
- Subdivision Shelburne
- Lot size (acres) 0.0
- Listing # X12390505
- Property sub type Single family residence
- Status Active
- 2nd bedroom 3.29m X 3.66m
Level: 2nd - Primary bedroom 3.76m X 5.24m
Level: 2nd - 3rd bedroom 3.68m X 3.76m
Level: 2nd - Office 2.43m X 3.068m
Level: Basement - Bedroom 3.043m X 3.68m
Level: Basement - Recreational room / games room 5.59m X 3.92m
Level: Basement - Living room 6.24m X 3.93m
Level: Main - Dining room 3.14m X 3.96m
Level: Main - Kitchen 2.84m X 4.02m
Level: Main - Laundry 1.7m X 4.02m
Level: Main - Foyer 2.46m X 2.27m
Level: Main
- Listing source url Https://www.realtor.ca/real-estate/28834500/693-mcmullen-street-shelburne-shelburne
- Listing type identifier Idx

$-2,440
/ Month

