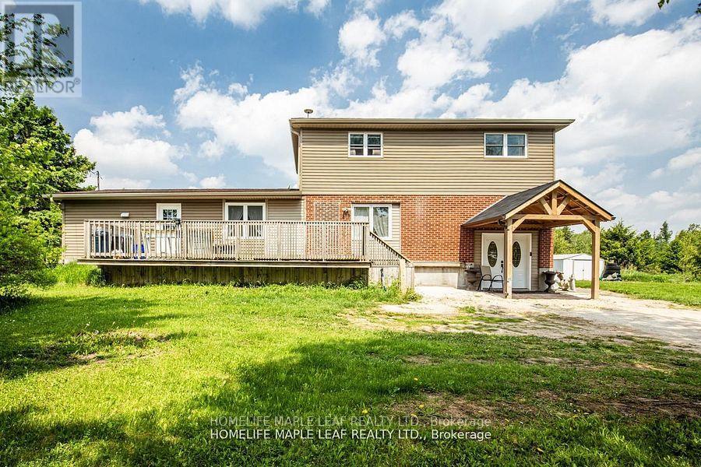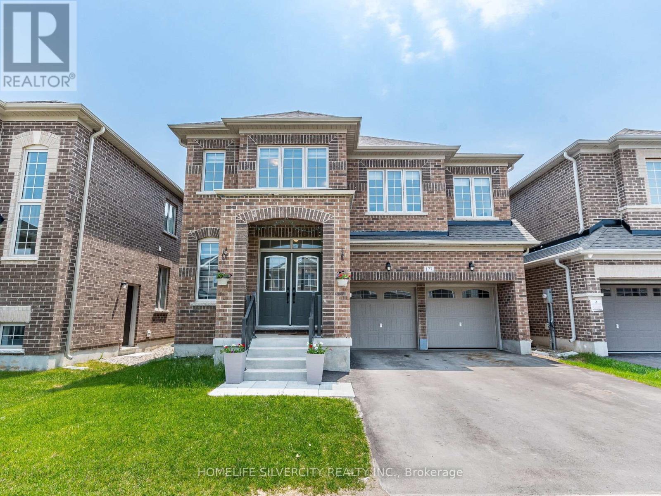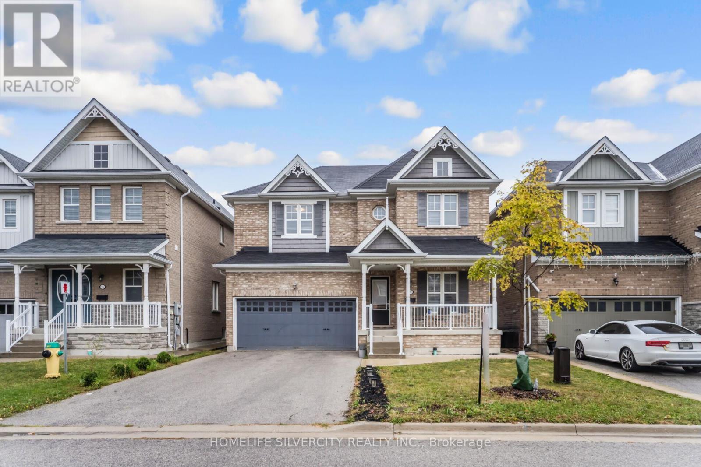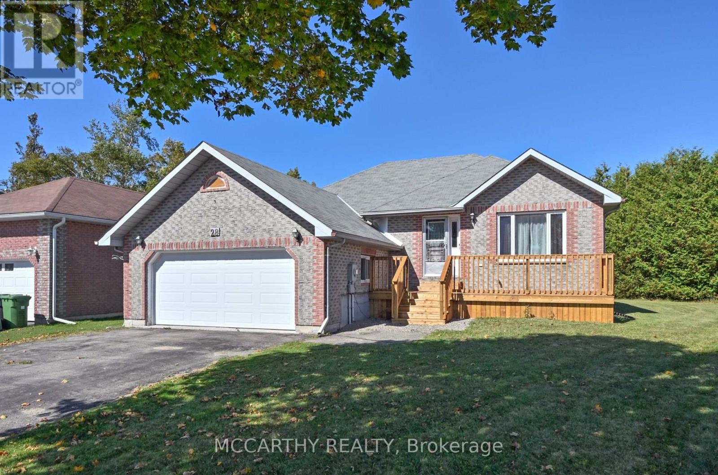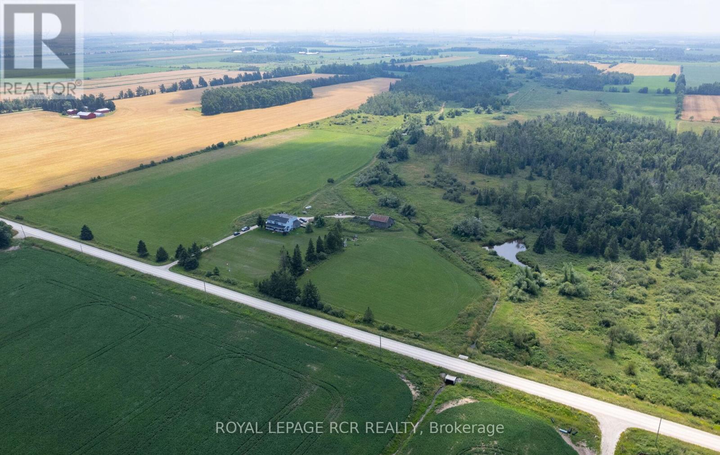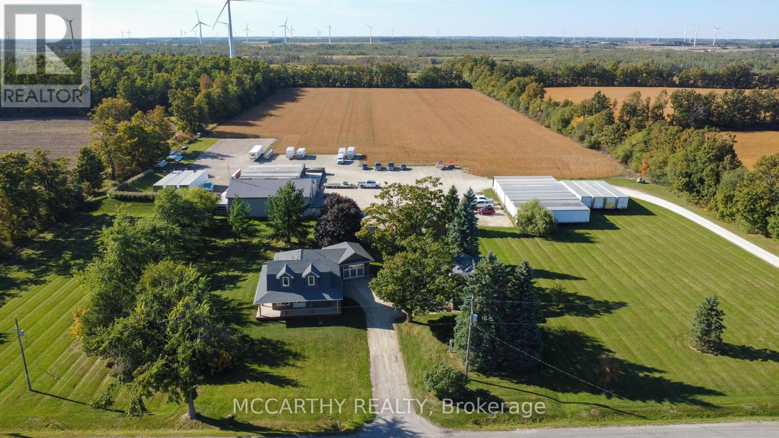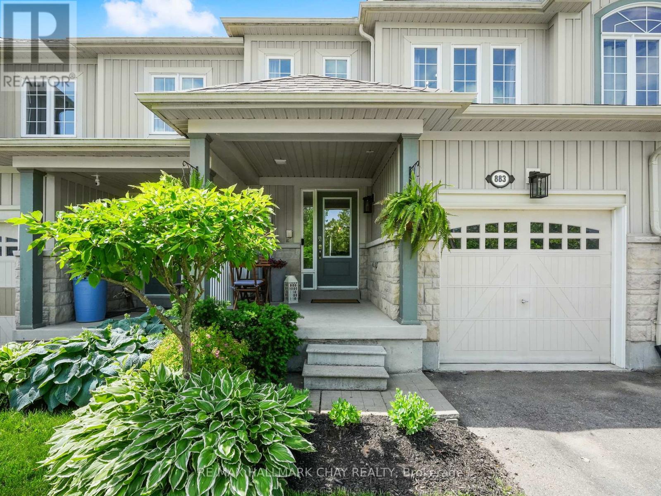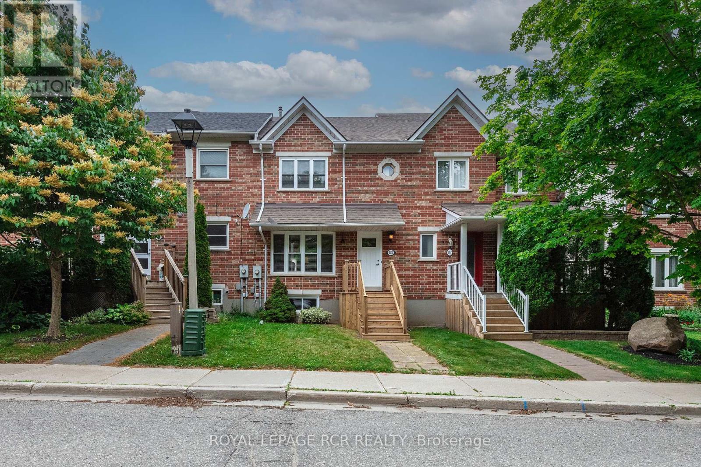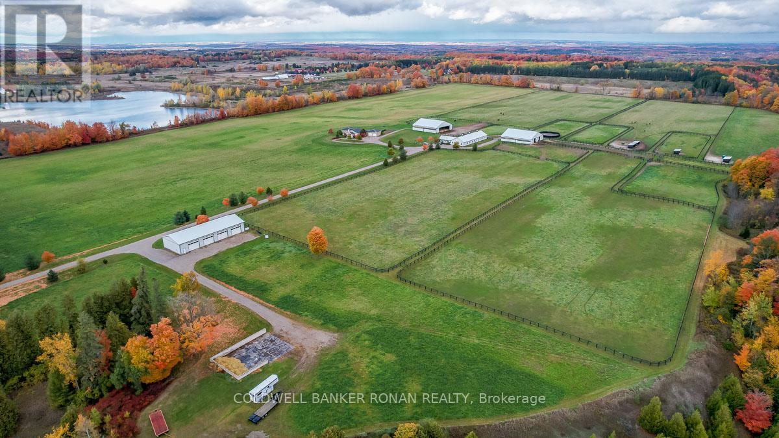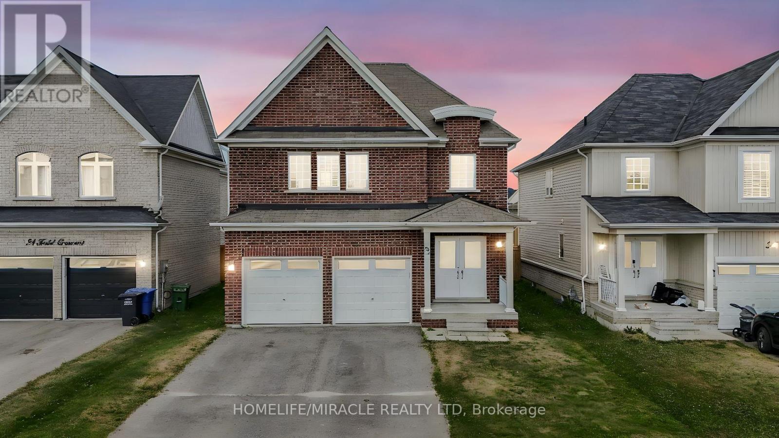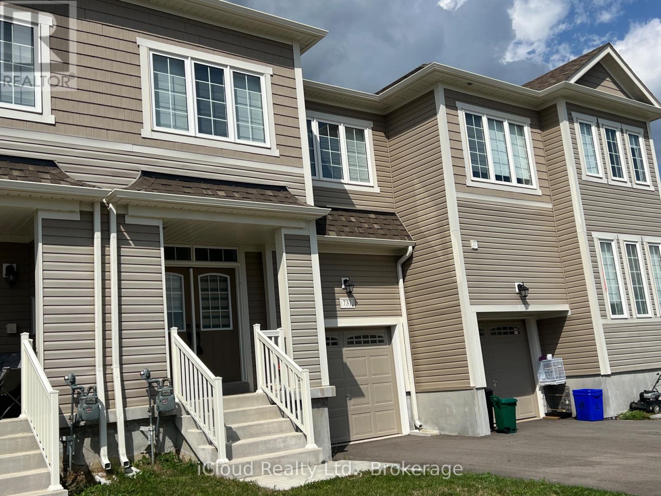
Highlights
Description
- Time on Housefulnew 5 days
- Property typeSingle family
- Median school Score
- Mortgage payment
Move in Ready! Beautifully appointed Townhouse with 1690 sq ft of modern living space. The full double door front entry leads into your foyer - ceramic flooring - access to garage & closet. Walk down the hardwood hallway past your 2pc main floor bath to an Open Concept Kitchen with centre island & breakfast bar - open to your large dining area and the bright Livingroom with Hardwood Flooring & Gas Fireplace. Walkout from your living room to a fully fenced rear yard for privacy. Head up the hardwood stairs to the second level and large primary bedroom with walk-in closet and a full 5pc Ensuite bath, featuring a free standing soaker tub & separate tiled shower and a double sink vanity. On the second floor you will also find 2 other good sized bedrooms with double clothes closets & large windows - a full laundry room w/laundry sink - another 4 pc Bath complete with a tiled tub/shower surround and a linen closet in the hallway. The unfinished lower level is awaiting your finishing touch. A perfect design! Close to amenities! Awaiting its new owner. (id:63267)
Home overview
- Cooling Central air conditioning, ventilation system
- Heat source Natural gas
- Heat type Forced air
- Sewer/ septic Sanitary sewer
- # total stories 2
- # parking spaces 2
- Has garage (y/n) Yes
- # full baths 2
- # half baths 1
- # total bathrooms 3.0
- # of above grade bedrooms 3
- Flooring Ceramic, concrete, hardwood, carpeted
- Has fireplace (y/n) Yes
- Subdivision Shelburne
- Lot size (acres) 0.0
- Listing # X12383093
- Property sub type Single family residence
- Status Active
- 2nd bedroom 3.75m X 3m
Level: 2nd - Bathroom 4m X 2.6m
Level: 2nd - 3rd bedroom 3.8m X 3.25m
Level: 2nd - Bathroom 3.05m X 1.7m
Level: 2nd - Laundry 2.6m X 1.9m
Level: 2nd - Primary bedroom 5m X 3.7m
Level: 2nd - Recreational room / games room 6.2m X 5.5m
Level: Basement - Other 5.3m X 3.2m
Level: Basement - Bathroom 2m X 0.9m
Level: Main - Foyer 2.4m X 1.9m
Level: Main - Living room 6.5m X 3.2m
Level: Main - Kitchen 6.5m X 3.2m
Level: Main
- Listing source url Https://www.realtor.ca/real-estate/28818834/731-potawatomi-crescent-shelburne-shelburne
- Listing type identifier Idx

$-1,653
/ Month

