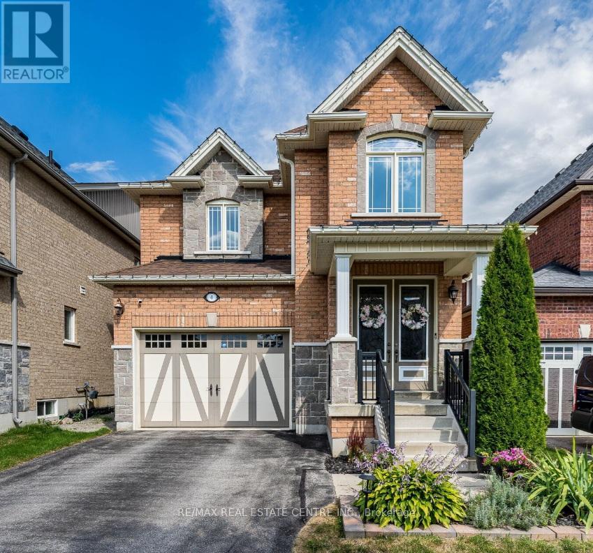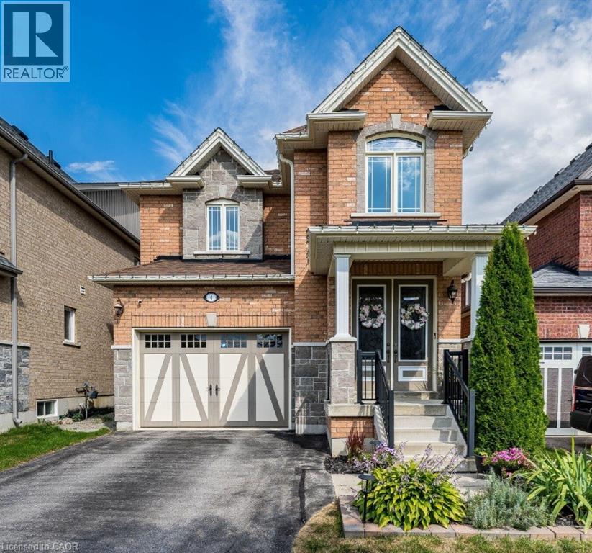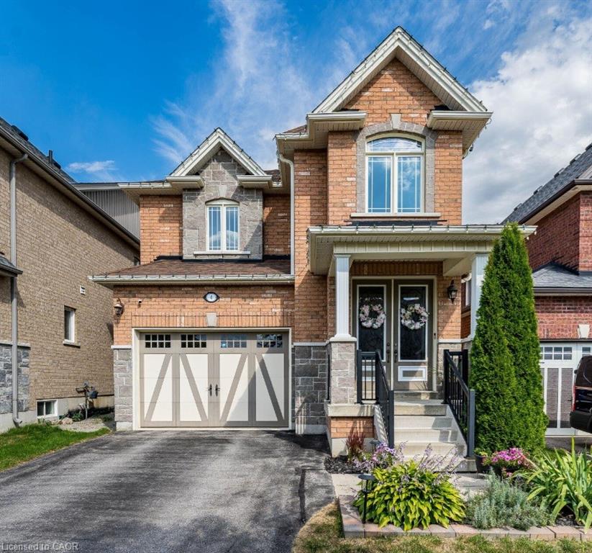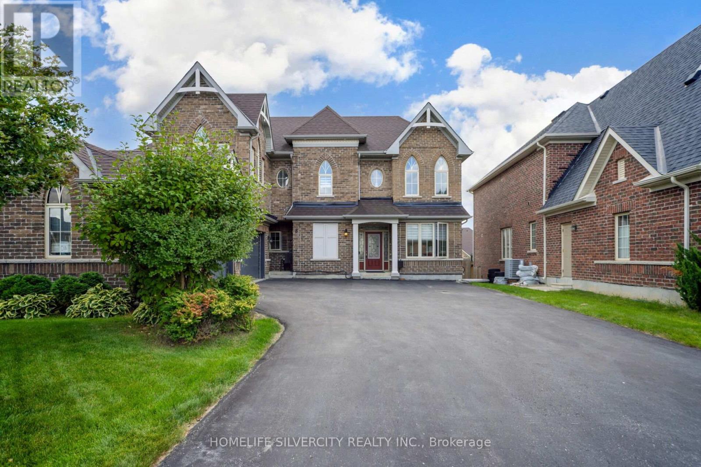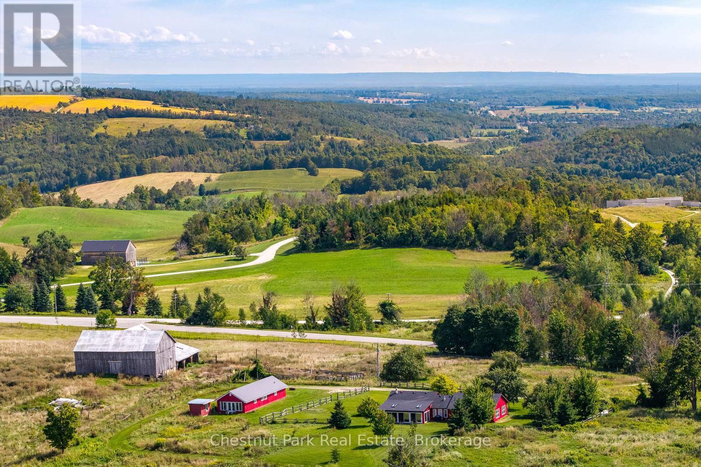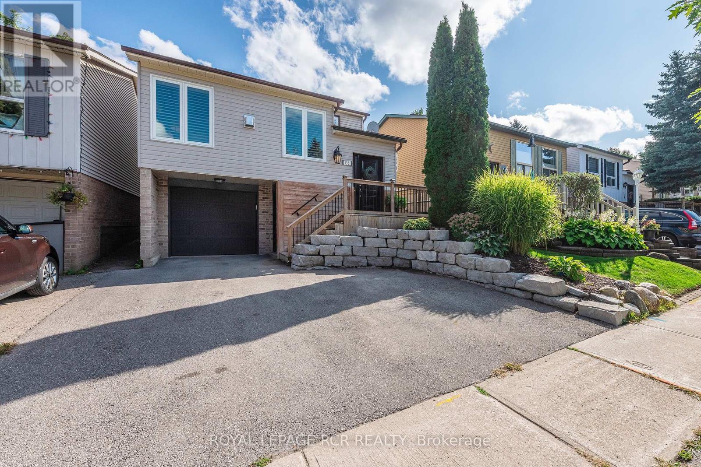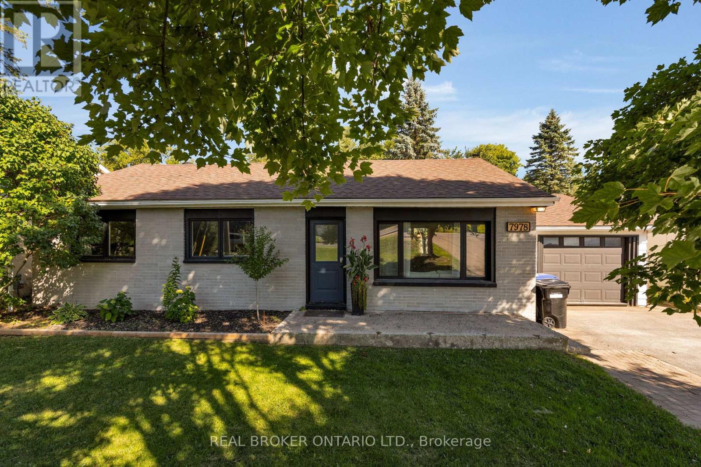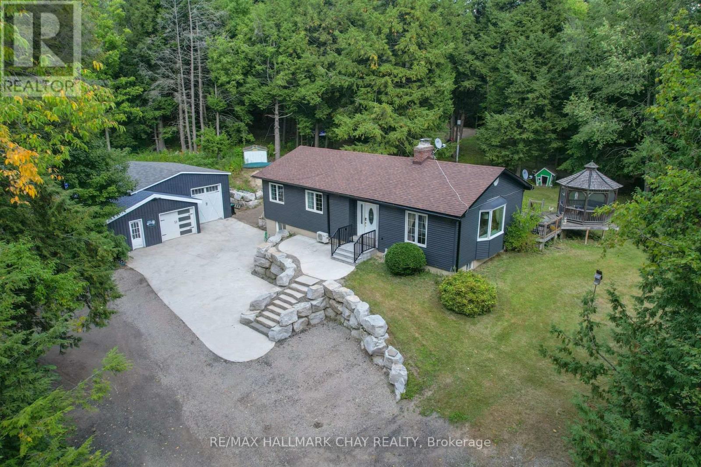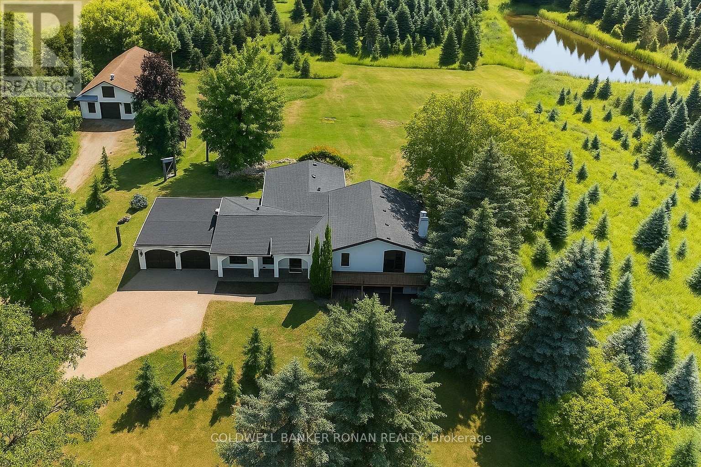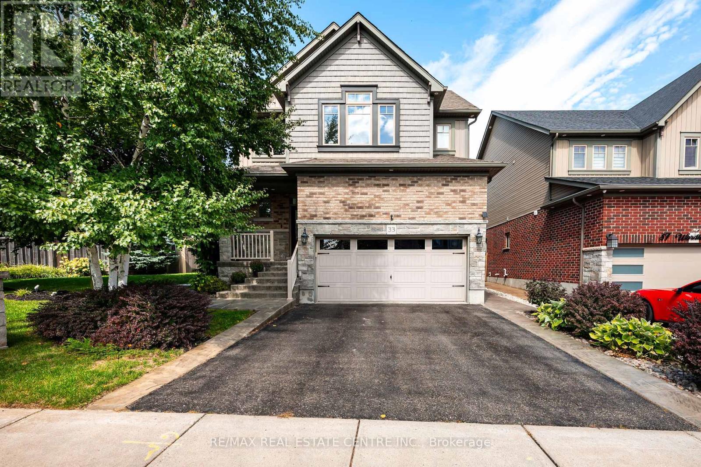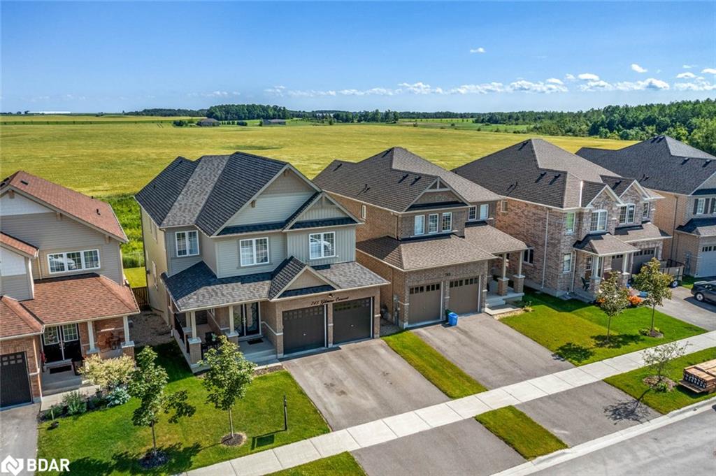
Highlights
Description
- Home value ($/Sqft)$344/Sqft
- Time on Houseful60 days
- Property typeResidential
- StyleTwo story
- Median school Score
- Year built2021
- Garage spaces2
- Mortgage payment
Stunning 4-Bedroom Home on a Premium Lot in Hyland Village Built in 2021, this exquisite 2837 sq. ft. two-storey home is nestled on a premium lot with no rear neighbours, offering privacy in the highly sought-after Hyland Village of Shelburne. Step into a bright and spacious foyer that leads to a combined seating and dining area, perfect for entertaining. The main floor features 9' ceilings, elegant 7 ½" Engineered hardwood flooring, and pot lights throughout. The inviting living room boasts a cozy gas fireplace, while the upgraded chef's kitchen impresses with quartz countertops, ample storage, stainless steel appliances, a subway tile backsplash, and a walkout to the back porch. A main-floor laundry room with a pocket door provides interior access to the 20' x 20' garage, which includes a 50-amp plug for EV Vehicles. A convenient 2-piece bath enhances the home's functionality. Upstairs, enjoy the airy feel of upgraded 9' ceilings and four generously sized bedrooms. Two bedrooms feature large closets and share the main 4-piece bathroom which includes a granite countertop. The third bedroom features a walk-in closet and private 4-piece ensuite with granite countertop. The luxurious primary suite is a true retreat, offering a spacious walk-in closet, and a spa-like 5-piece ensuite with a glass walk-in shower, quartz counters and a relaxing soaker tub. A versatile office nook completes the upper level, ideal for a home workspace or study area. The unfinished basement, with 8' ceilings, a walkout to the fully fenced backyard, and a 3-piece bathroom roughin, provides endless possibilities for customization. 40' x 30' open space, an on-demand hot water tank, an HRV system, and a water softener. Don't miss the opportunity to own this beautifully upgraded home in a prime location.
Home overview
- Cooling Central air
- Heat type Forced air, natural gas
- Pets allowed (y/n) No
- Sewer/ septic Sewer (municipal)
- Construction materials Brick, other
- Foundation Poured concrete
- Roof Asphalt shing
- Fencing Full
- # garage spaces 2
- # parking spaces 6
- Has garage (y/n) Yes
- Parking desc Attached garage, asphalt
- # full baths 3
- # half baths 1
- # total bathrooms 4.0
- # of above grade bedrooms 4
- # of rooms 15
- Appliances Water purifier, water softener, dishwasher, dryer, microwave, range hood, refrigerator, stove, washer
- Has fireplace (y/n) Yes
- Interior features Air exchanger, auto garage door remote(s), central vacuum roughed-in, other
- County Dufferin
- Area Shelburne
- Water source Municipal
- Zoning description R4-6
- Directions Nonmem
- Lot desc Urban, near golf course, library, park, public transit, rec./community centre, schools
- Lot dimensions 40.03 x 130.12
- Approx lot size (range) 0 - 0.5
- Basement information Walk-out access, full, unfinished, sump pump
- Building size 2837
- Mls® # 40748613
- Property sub type Single family residence
- Status Active
- Tax year 2024
- Bedroom Second
Level: 2nd - Bathroom Second
Level: 2nd - Bedroom Second
Level: 2nd - Bedroom Second
Level: 2nd - Office Second
Level: 2nd - Bathroom Second
Level: 2nd - Primary bedroom Second
Level: 2nd - Bathroom Second
Level: 2nd - Bathroom Main
Level: Main - Laundry Main
Level: Main - Living room Main
Level: Main - Sitting room Main
Level: Main - Dining room Main
Level: Main - Kitchen Main
Level: Main - Foyer Main
Level: Main
- Listing type identifier Idx

$-2,600
/ Month

