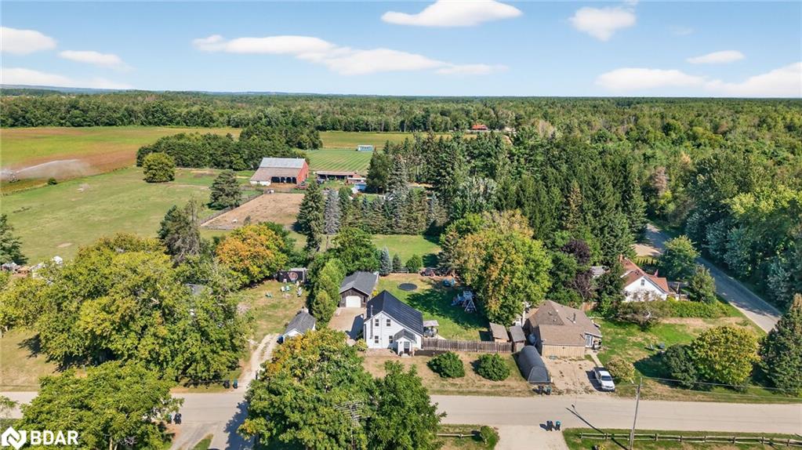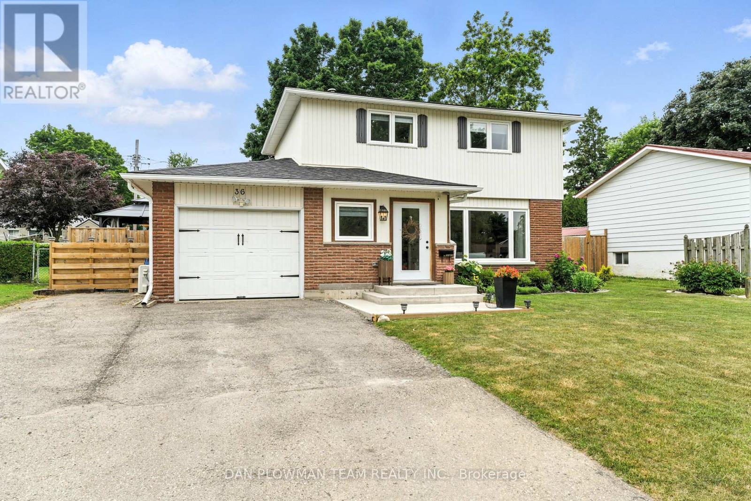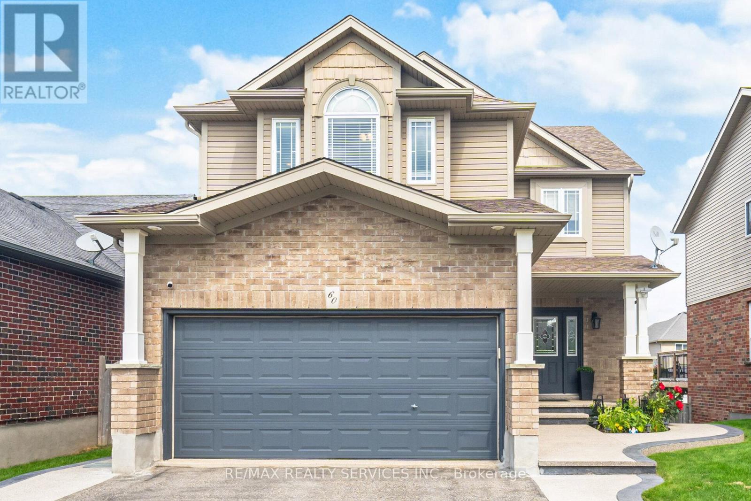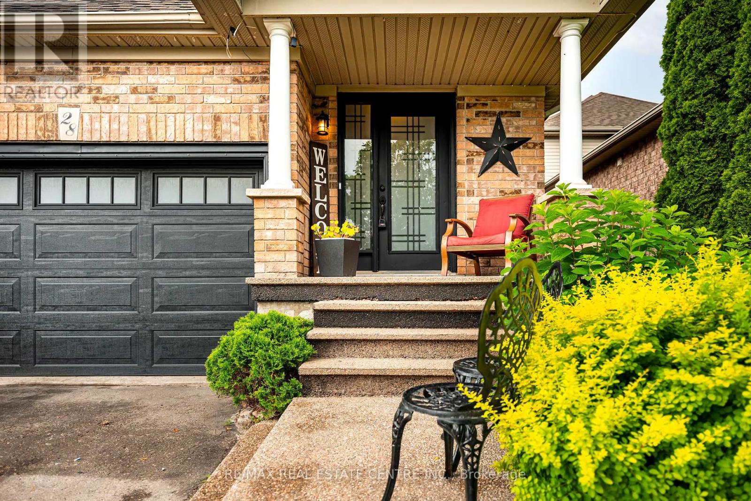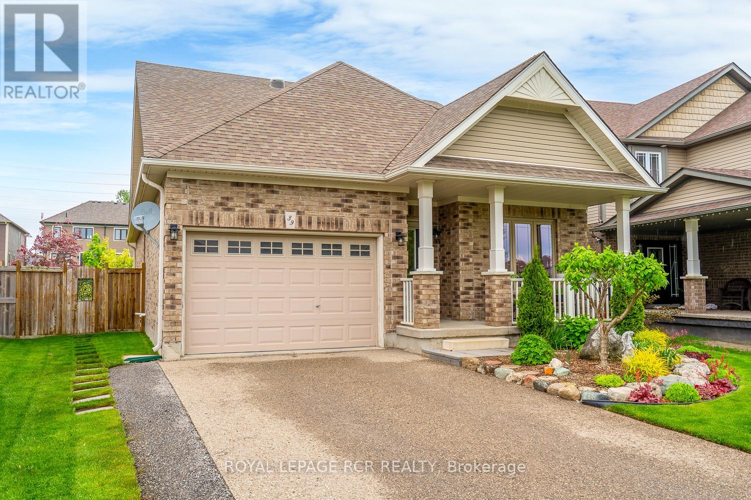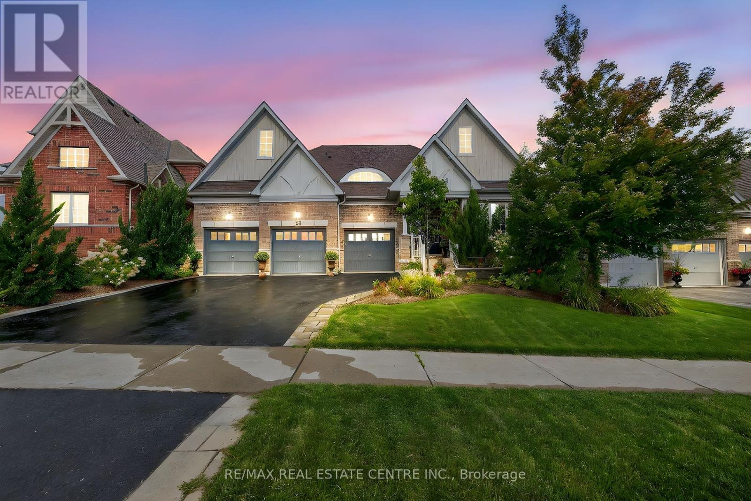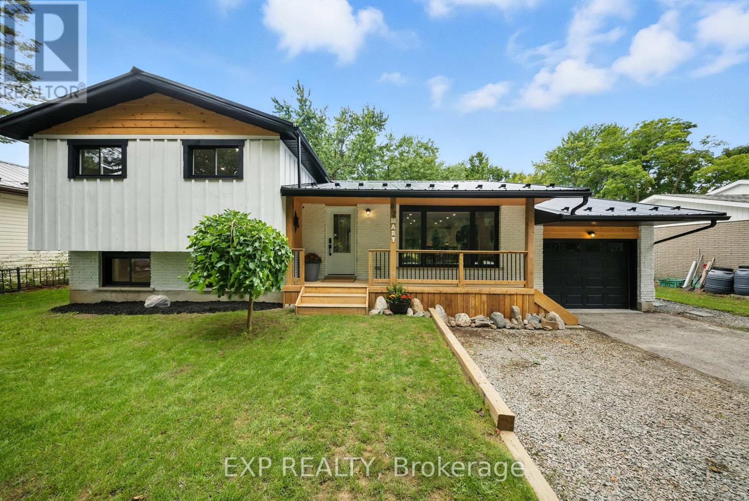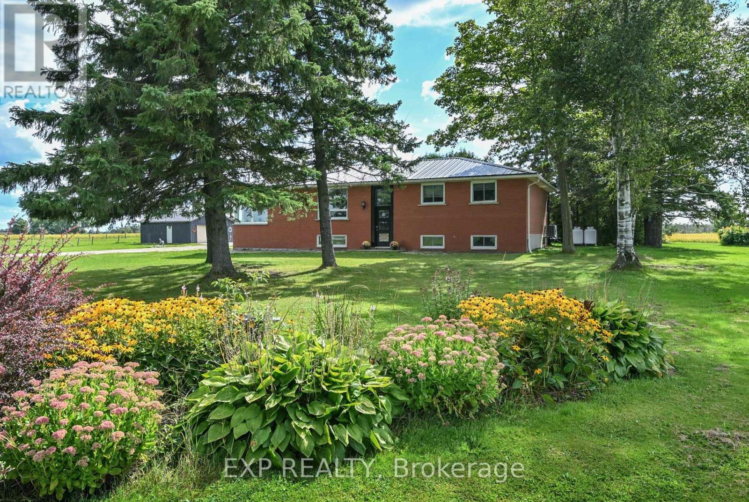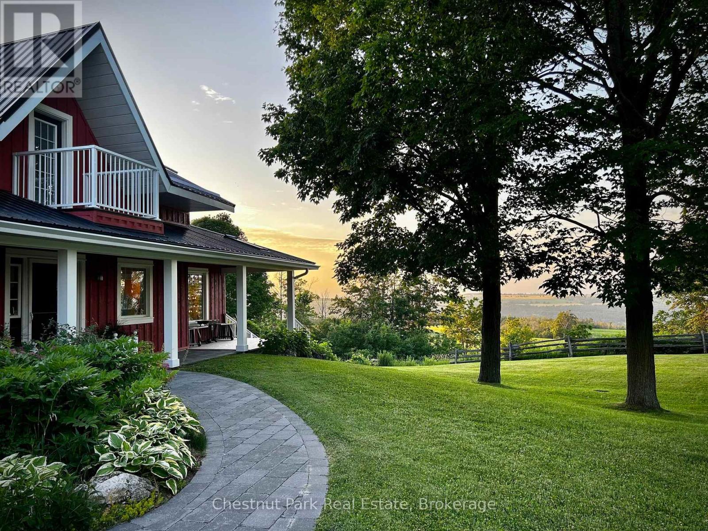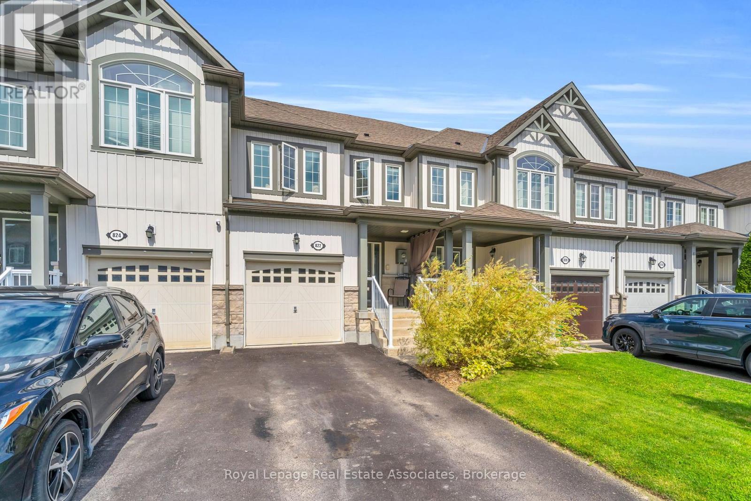
Highlights
Description
- Time on Housefulnew 2 hours
- Property typeSingle family
- Median school Score
- Mortgage payment
Welcome to this stylish townhome offering a bright and functional layout. The main floor features an open-concept design with a convenient powder room, a modern kitchen complete with stainless steel appliances, gas stove, quartz countertops, tile backsplash, and an island. The adjoining dining area walks out to the fully fenced backyard with a patio, while the spacious living room provides a comfortable space to relax and entertain, creating an easy flow for everyday living.Upstairs, you'll find three generously sized bedrooms, including the primary bedroom complete with a walk-in closet and ensuite bathroom. The second floor is completed with another full bathroom for added convenience. The unfinished basement offers excellent potential for additional living space or storage.Ideally located close to parks and schools, this move-in ready home combines comfort and convenience in a family-friendly neighborhood. (id:63267)
Home overview
- Cooling Central air conditioning
- Heat source Natural gas
- Heat type Forced air
- Sewer/ septic Sanitary sewer
- # total stories 2
- Fencing Fenced yard
- # parking spaces 3
- Has garage (y/n) Yes
- # full baths 2
- # half baths 1
- # total bathrooms 3.0
- # of above grade bedrooms 3
- Flooring Ceramic, laminate, carpeted
- Community features Community centre, school bus
- Subdivision Shelburne
- Directions 2050653
- Lot size (acres) 0.0
- Listing # X12383120
- Property sub type Single family residence
- Status Active
- 3rd bedroom 2.59m X 3.36m
Level: 2nd - 2nd bedroom 2.92m X 3.8m
Level: 2nd - Bathroom 2.3m X 1.42m
Level: 2nd - Primary bedroom 4.14m X 4.42m
Level: 2nd - Bathroom 1.3m X 1.55m
Level: Main - Living room 3.36m X 4.42m
Level: Main - Kitchen 3.44m X 4.25m
Level: Main - Foyer 1.87m X 2.88m
Level: Main - Dining room 2.23m X 3.13m
Level: Main
- Listing source url Https://www.realtor.ca/real-estate/28818836/822-cook-crescent-shelburne-shelburne
- Listing type identifier Idx

$-1,600
/ Month

