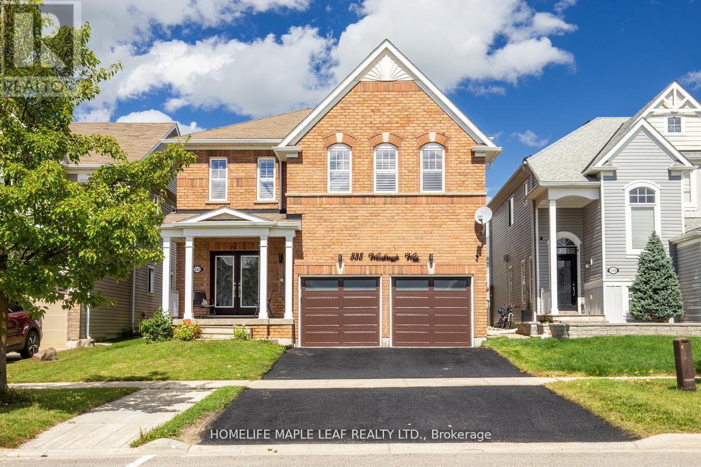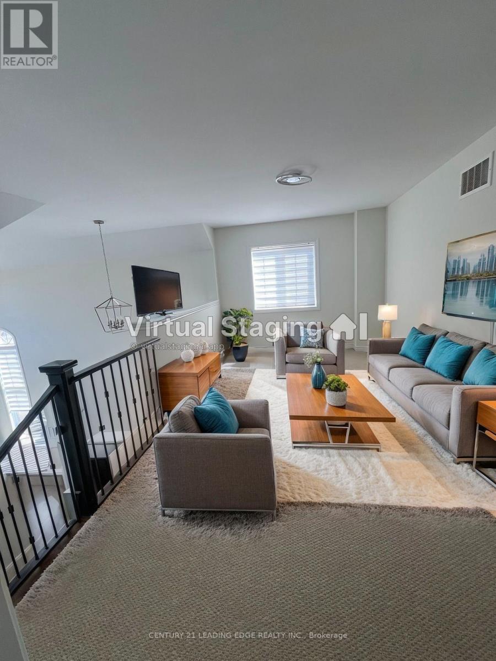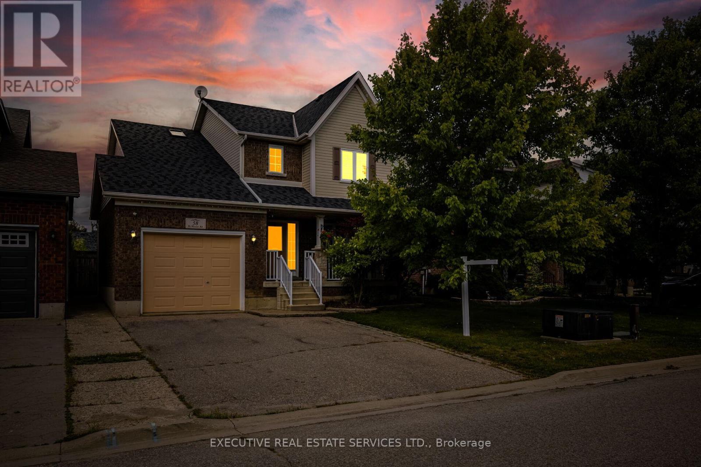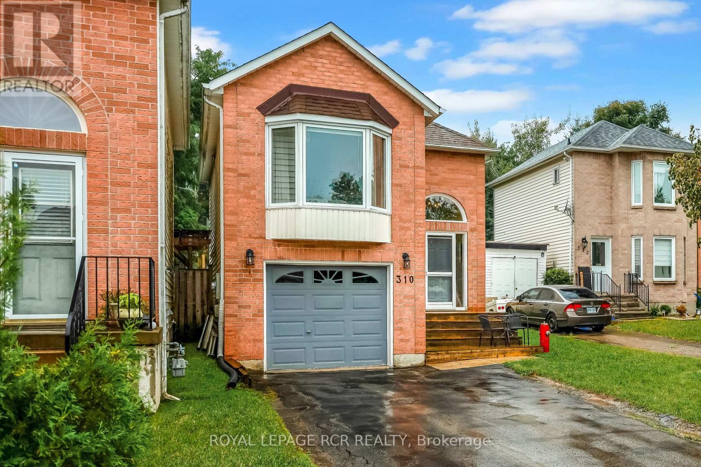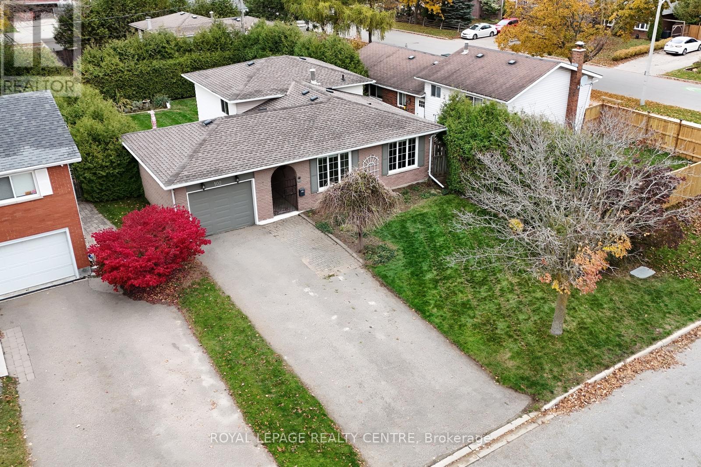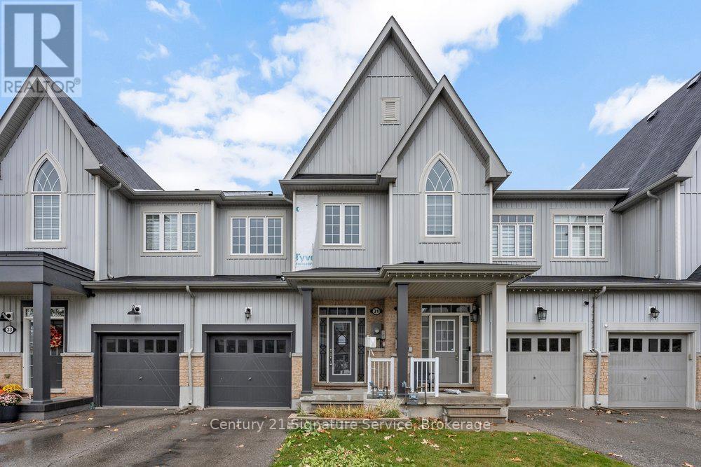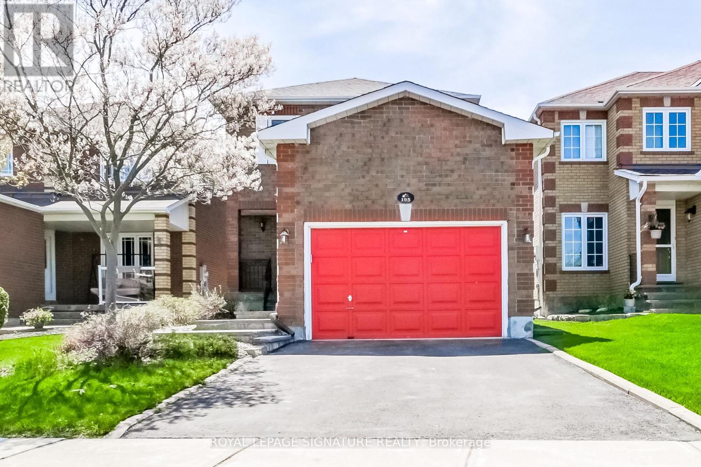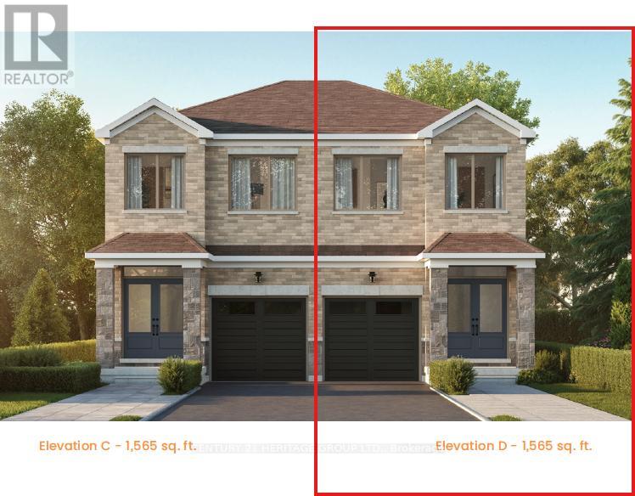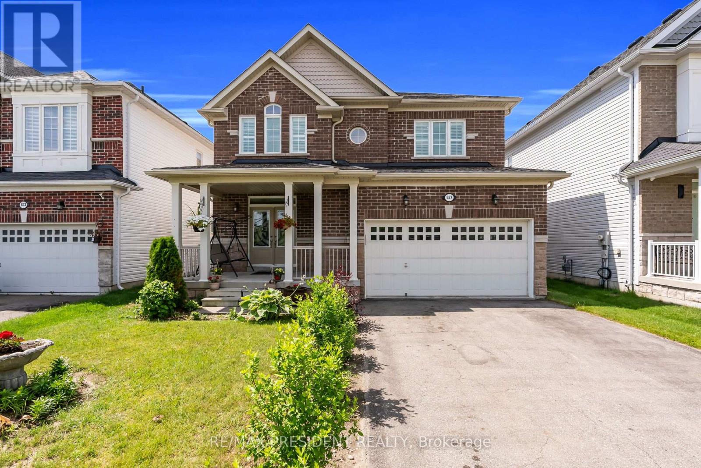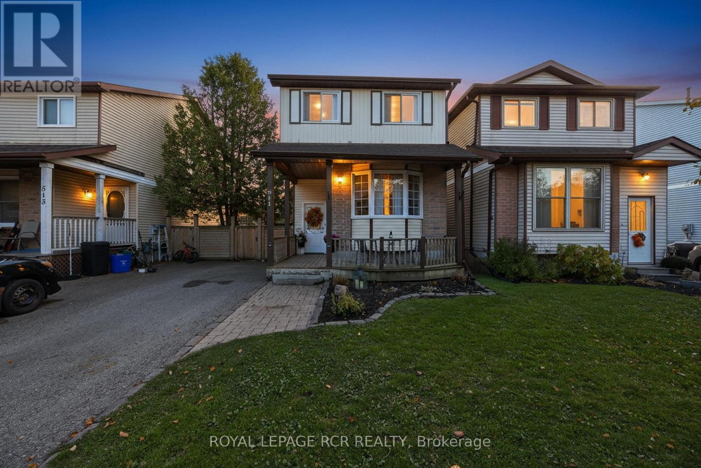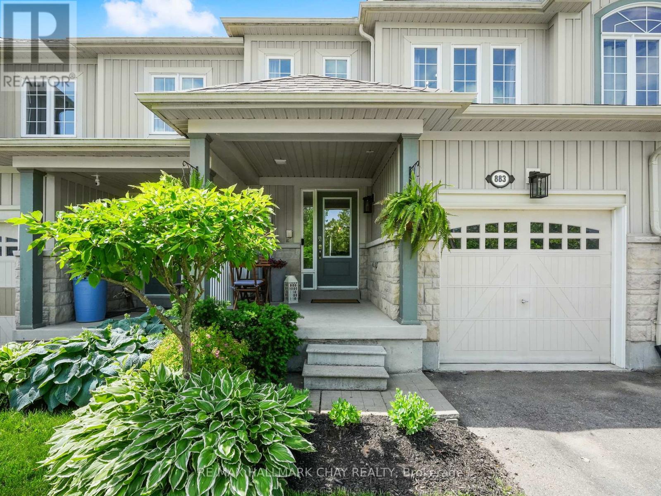
Highlights
Description
- Time on Houseful39 days
- Property typeSingle family
- Median school Score
- Mortgage payment
Step into this turn-key gem! Tastefully decorated with fun, modern touches throughout, this home features an open-concept living space perfect for both relaxing and entertaining. The heart of the home is the spacious kitchen, complete with a convenient center island ideal for casual meals or gathering with friends. Enjoy the generously sized bedrooms that offer plenty of space for rest and feature good closet spaces, and two upstairs bathrooms to enjoy. Outside, you'll fall in love with the beautifully landscaped yard. A charming front porch welcomes you, while the stunning backyard steals the show with a large deck, stylish pergola, and designated BBQ area perfect for summer get-togethers and peaceful evenings.This home is truly move-in ready with a personality all its own! Features: 3 piece Rough in Bathroom in Basement, Accent Wall in Stairway, Updated Light Fixtures, Large Primary Bedroom with Walk in Closet and Ensuite Bath, Amazing Outdoor Space with Lovely Landscaped and Large Deck with Pergola, Fully Fenced. (id:63267)
Home overview
- Cooling Central air conditioning
- Heat source Natural gas
- Heat type Forced air
- Sewer/ septic Sanitary sewer
- # total stories 2
- # parking spaces 3
- Has garage (y/n) Yes
- # full baths 2
- # half baths 1
- # total bathrooms 3.0
- # of above grade bedrooms 3
- Subdivision Shelburne
- Lot size (acres) 0.0
- Listing # X12421111
- Property sub type Single family residence
- Status Active
- Other 5.8m X 10.2m
Level: Basement - Living room 3.3m X 4.3m
Level: Main - Dining room 2.1m X 3.6m
Level: Main - Kitchen 3.2m X 3.8m
Level: Main - Foyer 2.8m X 1.8m
Level: Main - 3rd bedroom 2.8m X 3.4m
Level: Upper - Primary bedroom 4.1m X 4.3m
Level: Upper - Other 1.4m X 2m
Level: Upper - 2nd bedroom 2.7m X 3.2m
Level: Upper
- Listing source url Https://www.realtor.ca/real-estate/28900840/883-cook-crescent-shelburne-shelburne
- Listing type identifier Idx

$-1,619
/ Month

