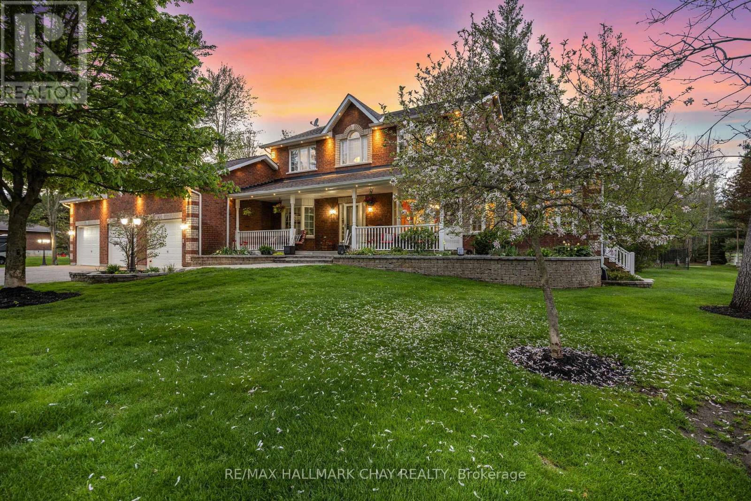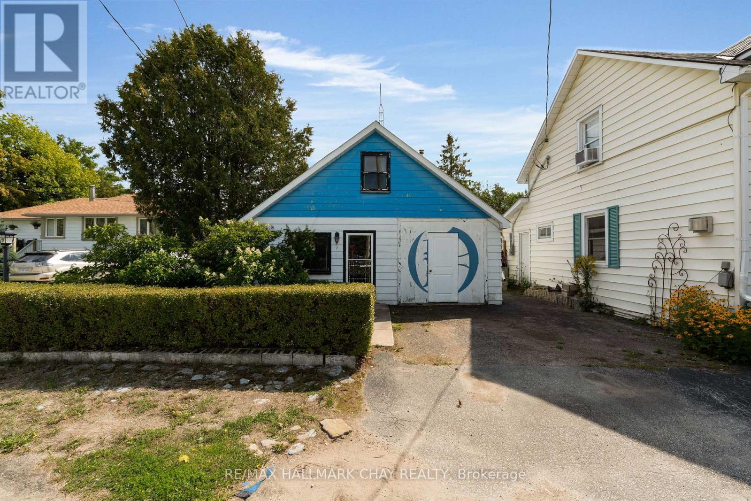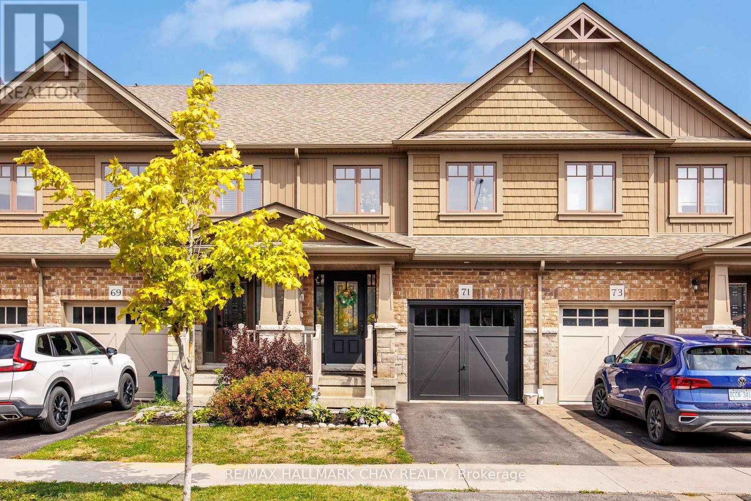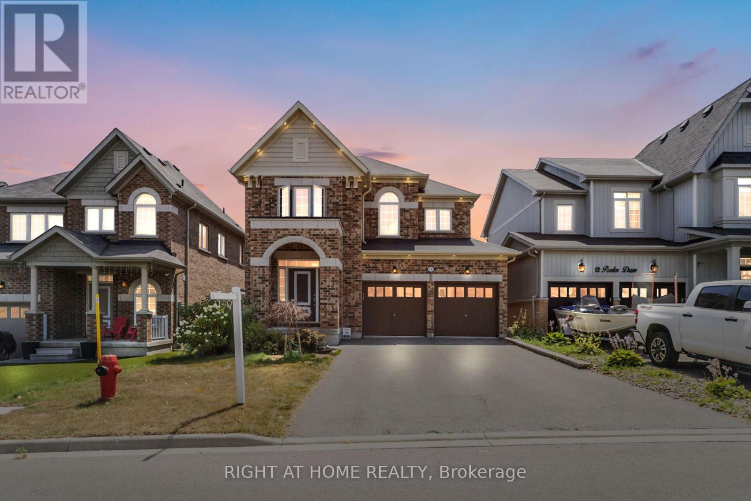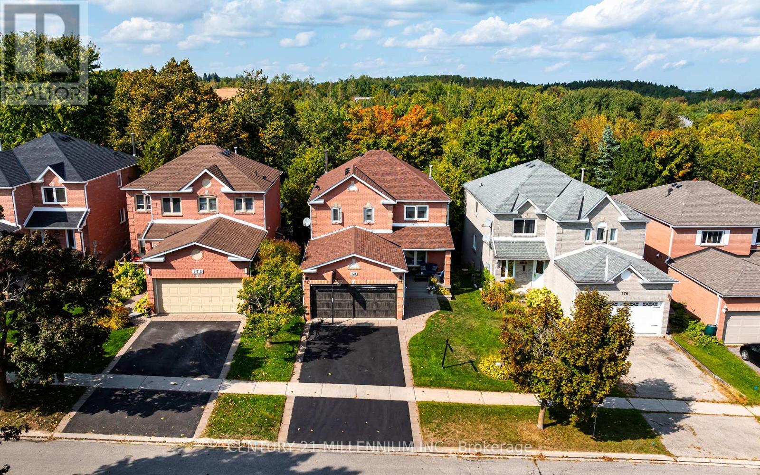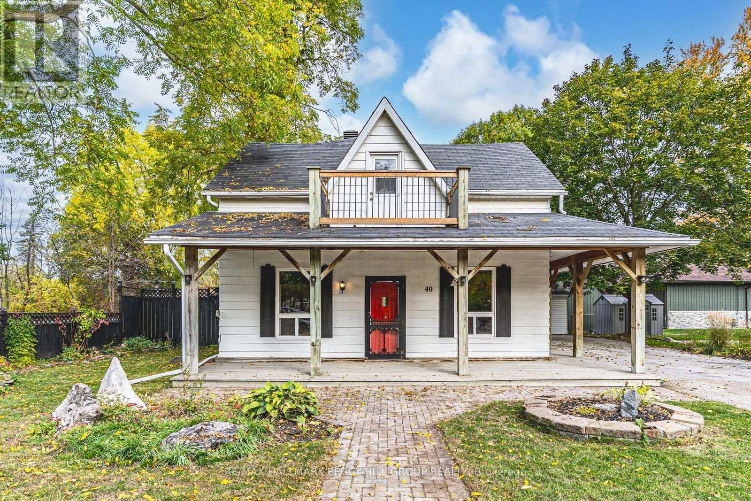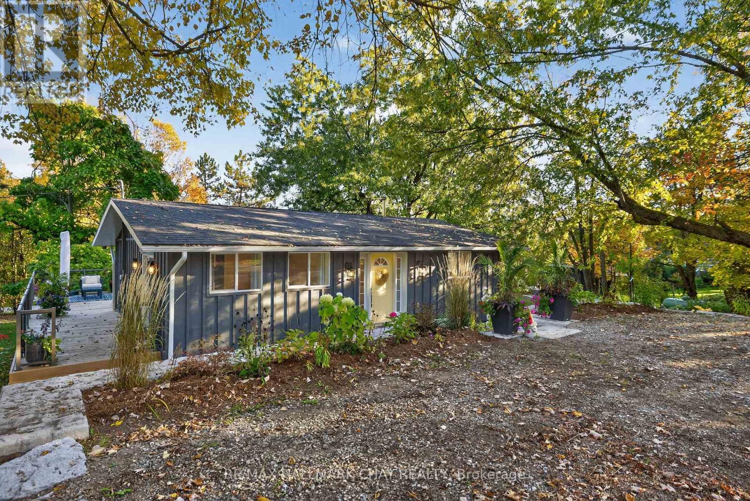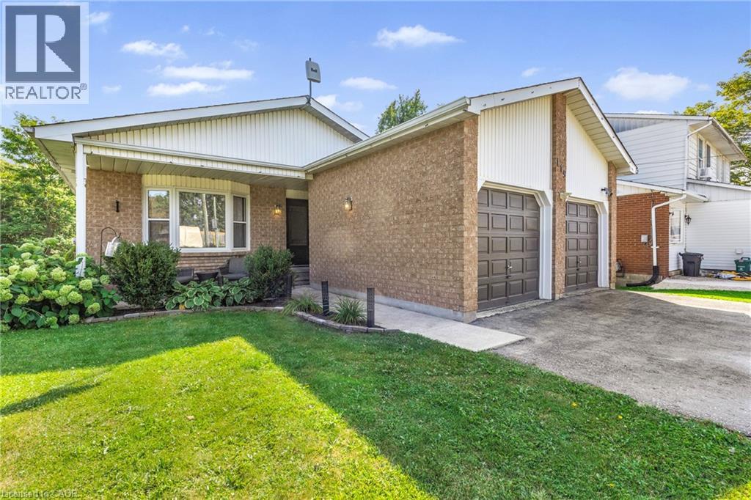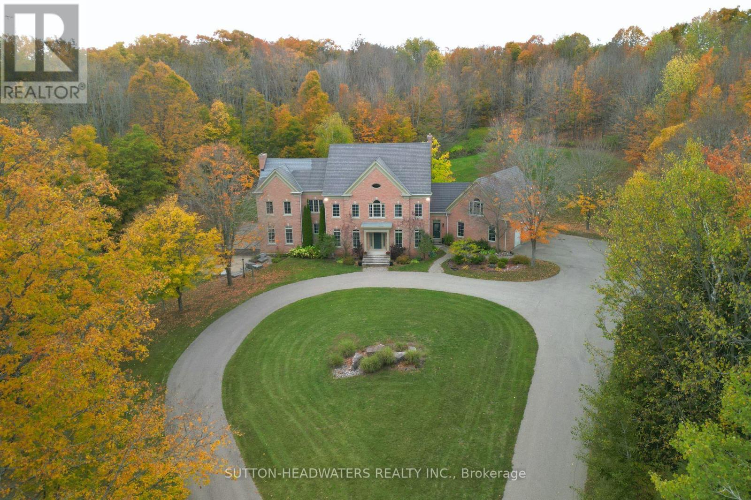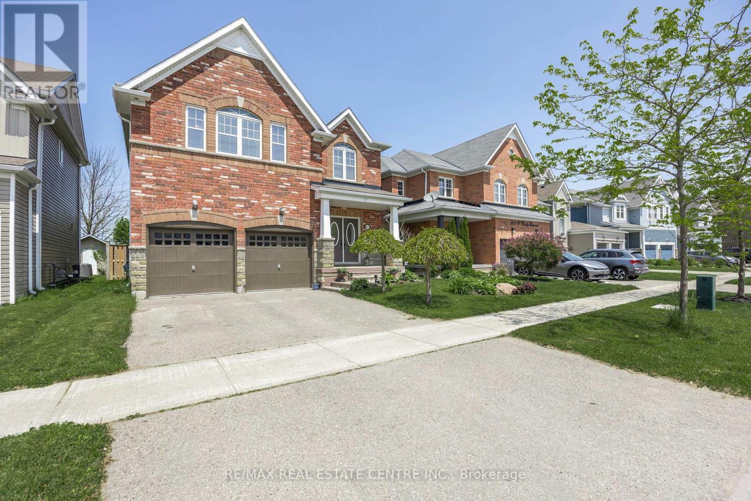
Highlights
Description
- Time on Housefulnew 5 days
- Property typeSingle family
- Median school Score
- Mortgage payment
Stunning Family Home with Over 3,250 Sq Ft of Above-Ground Living Space This gorgeous home offers exceptional space, comfort, and functionality perfect for a large family. With approximately 3,250 square feet above ground, it features a thoughtfully designed layout and quality finishes throughout.The main floor boasts a bright, open-concept kitchen complete with upgraded cabinetry, a built-in oven, a breakfast bar, and a walk-out to the backyard. The kitchen overlooks a spacious great room with a cozy fireplace, ideal for gatherings and everyday living. Additional main floor highlights include a formal dining room, private study, convenient mudroom, and soaring 9-foot ceilings. Upstairs, a versatile loft area provides the perfect spot for a media room, office, or playroom. The primary bedroom suite is a true retreat, featuring a large walk-in closet and a luxurious 5-piece ensuite . Bedrooms 2 and 3 share a beautifully appointed 5-piece bathroom, while bedroom 4 enjoys its own 4-piece ensuite perfect for guests or older children. The partially finished basement includes a bar area and is roughed in for a future bathroom. Two separate staircases lead to the basement, offering convenience and privacy, with a door to the garage for added flexibility. Outside, enjoy a private, fully fenced yard, a storage shed, and plenty of space for outdoor entertaining. Additional features include central vacuum, garage door openers with remotes, and a spacious garage. This home offers the perfect blend of space, luxury, and practicality an amazing opportunity for a growing or multigenerational family. (id:63267)
Home overview
- Cooling Central air conditioning
- Heat source Natural gas
- Heat type Forced air
- Sewer/ septic Sanitary sewer
- # total stories 2
- # parking spaces 4
- Has garage (y/n) Yes
- # full baths 3
- # half baths 1
- # total bathrooms 4.0
- # of above grade bedrooms 4
- Has fireplace (y/n) Yes
- Subdivision Shelburne
- Lot size (acres) 0.0
- Listing # X12194025
- Property sub type Single family residence
- Status Active
- 4th bedroom 4.2m X 3.65m
Level: 2nd - Primary bedroom 5.36m X 5.48m
Level: 2nd - 2nd bedroom 3.96m X 4.57m
Level: 2nd - Loft 3.53m X 3.35m
Level: 2nd - 3rd bedroom 3.65m X 4.87m
Level: 2nd - Study 3.96m X 3.53m
Level: Main - Kitchen 3.84m X 1.71m
Level: Main - Great room 5.36m X 4.45m
Level: Main - Dining room 3.96m X 4.27m
Level: Main - Eating area 3.84m X 1.71m
Level: Main
- Listing source url Https://www.realtor.ca/real-estate/28411776/904-oreilly-crescent-shelburne-shelburne
- Listing type identifier Idx

$-3,066
/ Month




