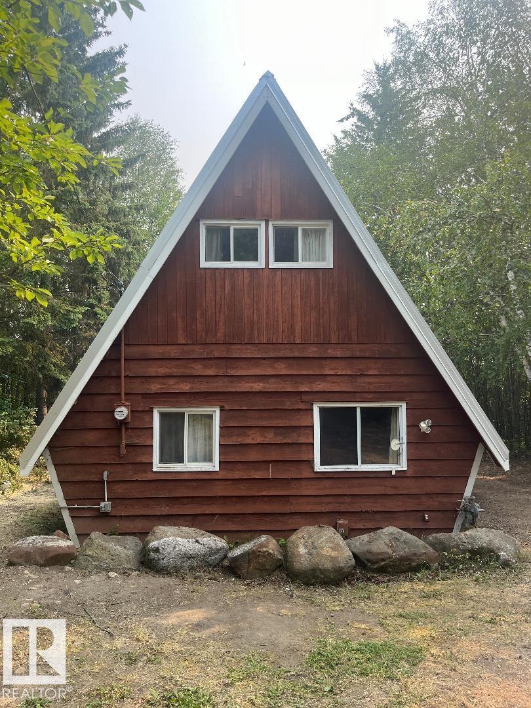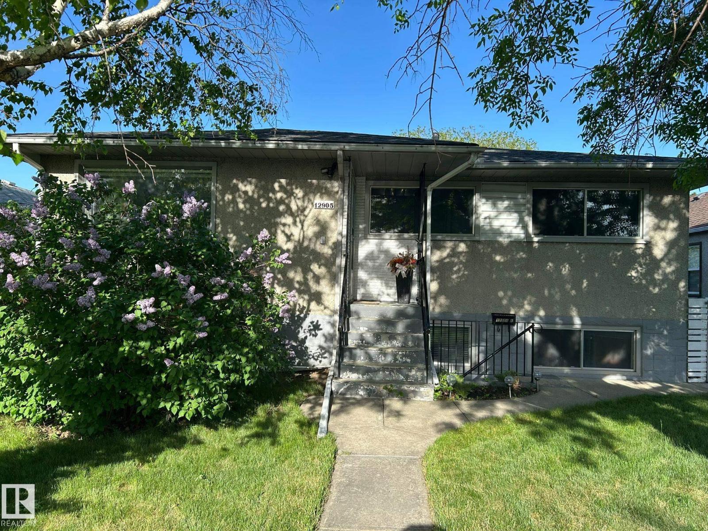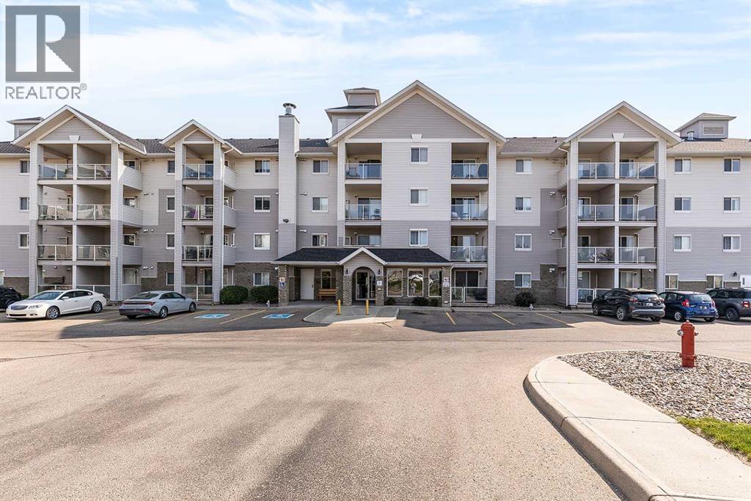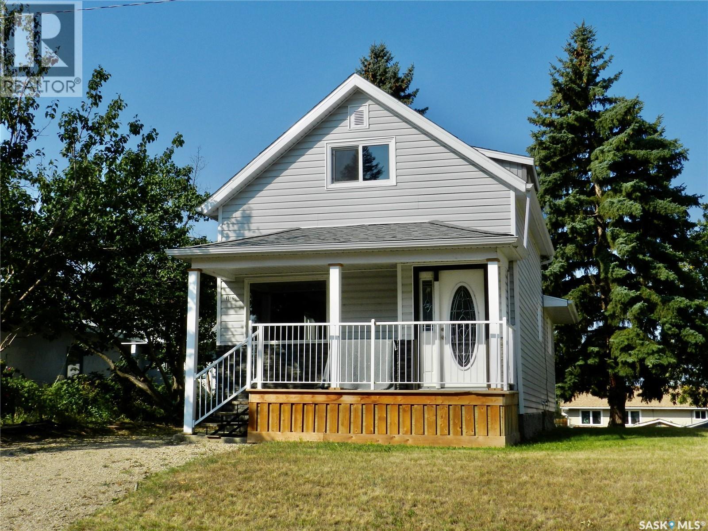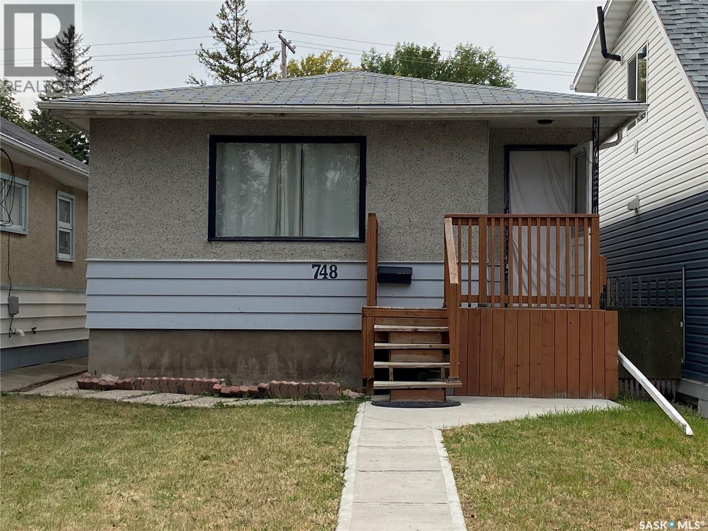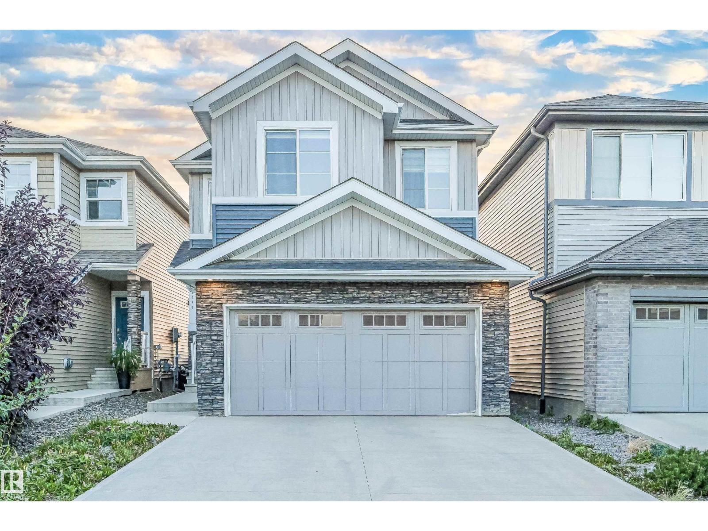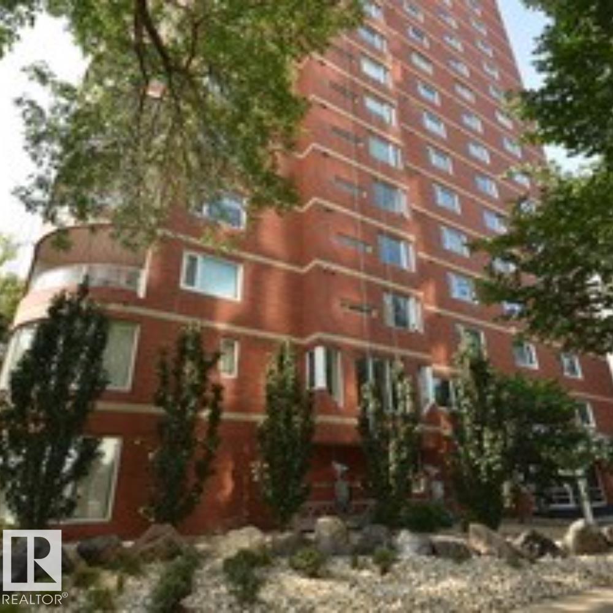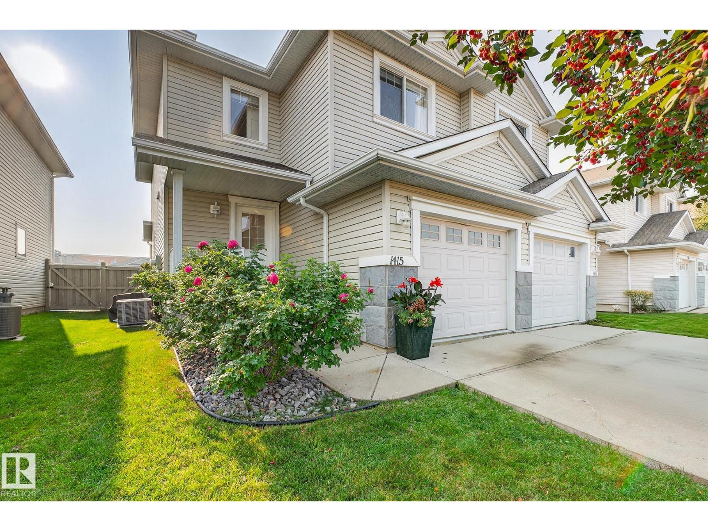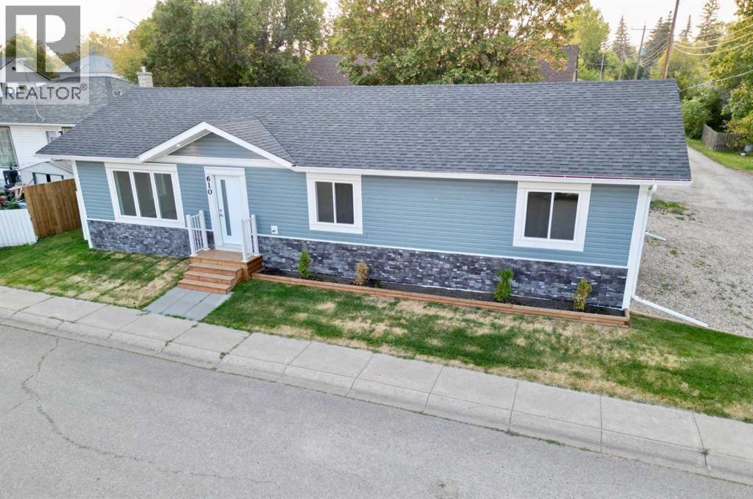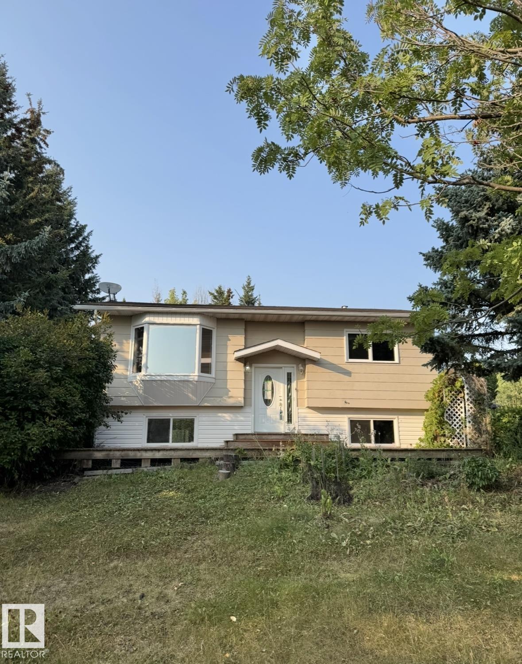- Houseful
- SK
- Shell Lake
- S0J
- 105 Carl Erickson Ave W
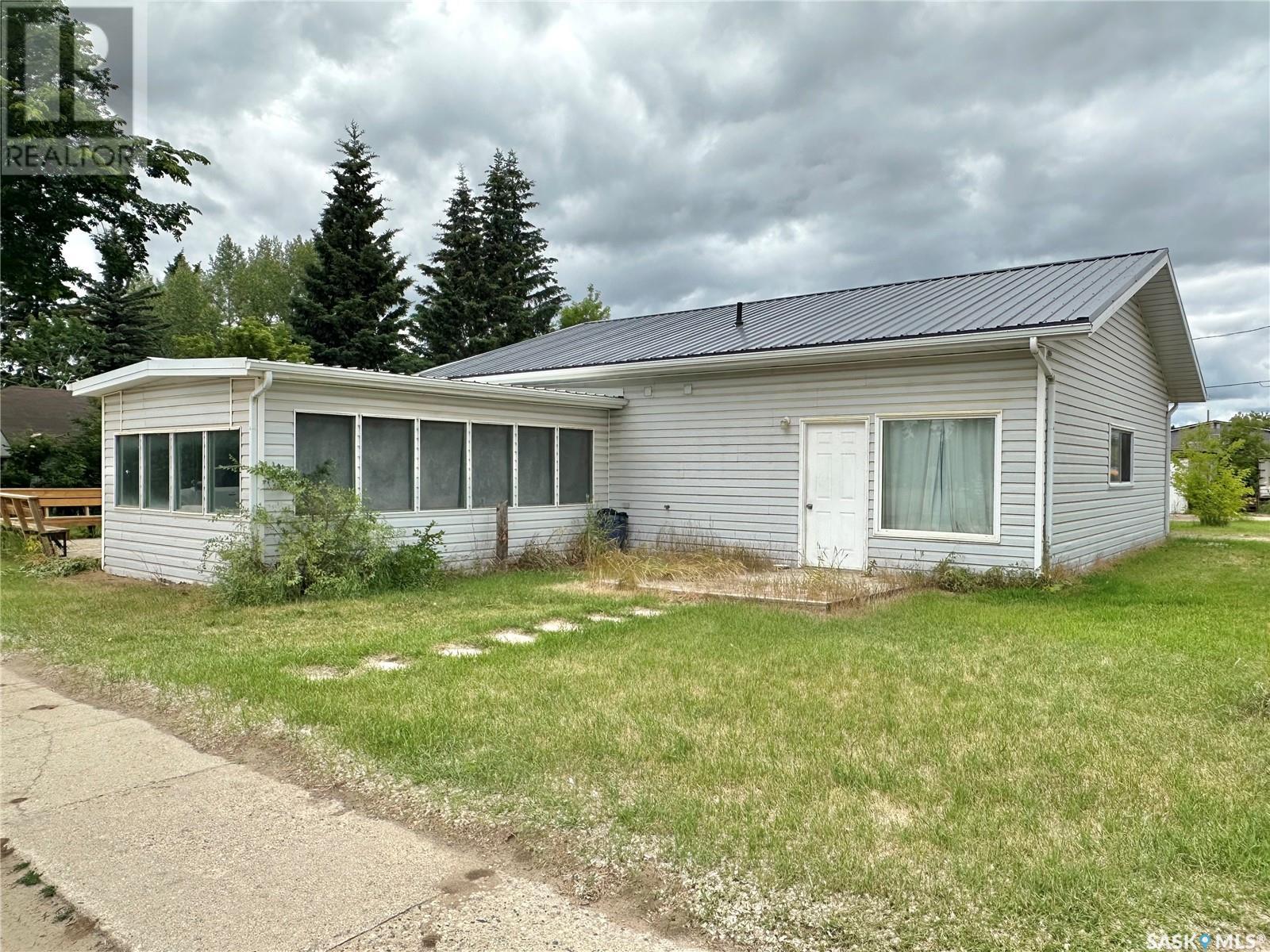
Highlights
Description
- Home value ($/Sqft)$101/Sqft
- Time on Houseful78 days
- Property typeSingle family
- StyleBungalow
- Year built1999
- Mortgage payment
Welcome to this unique 1,536 sq ft accessible bungalow in the thriving community of Shell Lake! Formerly a local restaurant, this versatile property has been transformed into a two-unit rental, offering exceptional flexibility. Use it as a single-family home or maintain it as separate income-generating suites. The larger unit features a spacious 1+ bedroom layout with a generous primary bedroom and double closet, an open-concept kitchen, dining, and living area, a 3-pc bathroom, and a flex room perfect for an office or guest space. The second unit is a cozy studio with its own 3-pc bath, flex room near the utility area, and private entrance. Enjoy the comfort of in-floor heating throughout, electric baseboards in select areas, and air conditioning in the main unit. Whether you're looking for a home, rental opportunity, or a blank canvas for your next venture—this property offers endless potential in a vibrant lakeside village. A minimum of 24 hour notice is required for all showings. (id:55581)
Home overview
- Cooling Wall unit
- Heat source Electric
- Heat type Baseboard heaters, in floor heating
- # total stories 1
- Has garage (y/n) Yes
- # full baths 2
- # total bathrooms 2.0
- # of above grade bedrooms 1
- Lot desc Lawn
- Lot dimensions 12125
- Lot size (acres) 0.2848919
- Building size 1536
- Listing # Sk010495
- Property sub type Single family residence
- Status Active
- Kitchen / dining room 3.658m X 5.232m
Level: Main - Bathroom (# of pieces - 3) 2.261m X 1.499m
Level: Main - Foyer 1.549m X 3.581m
Level: Main - Bedroom 4.47m X 4.699m
Level: Main - Other 3.937m X 4.775m
Level: Main - Storage 2.311m X 2.438m
Level: Main - Other 3.023m X 2.261m
Level: Main - Kitchen 2.438m X 2.108m
Level: Main - Bathroom (# of pieces - 3) 2.261m X 1.499m
Level: Main - Foyer 3.327m X 2.769m
Level: Main - Living room 5.969m X 2.667m
Level: Main - Living room 3.48m X 4.597m
Level: Main
- Listing source url Https://www.realtor.ca/real-estate/28513265/105-carl-erickson-avenue-w-shell-lake
- Listing type identifier Idx

$-413
/ Month


