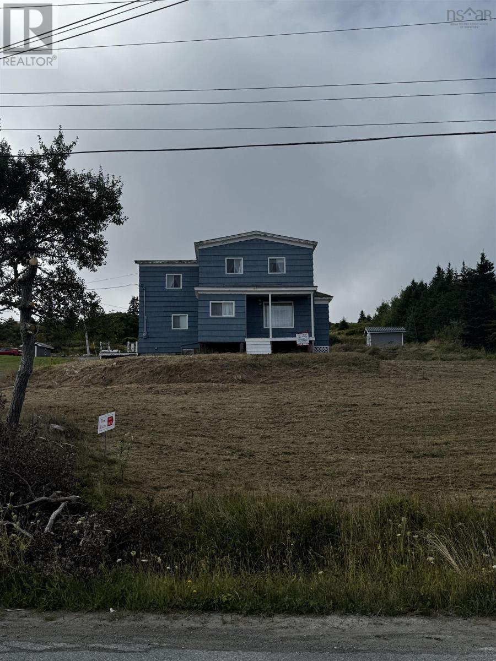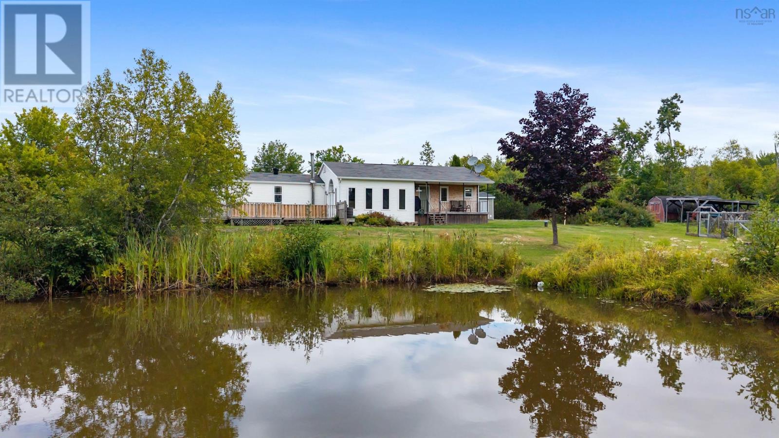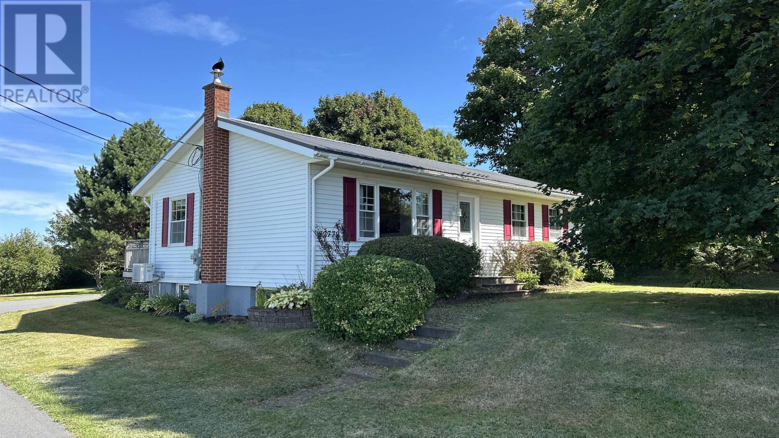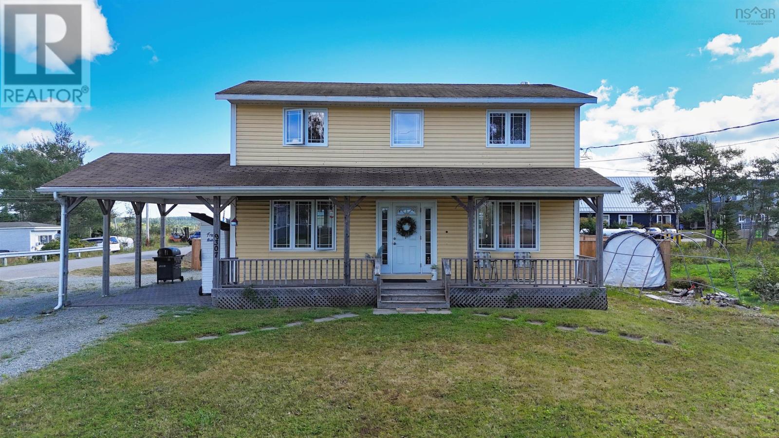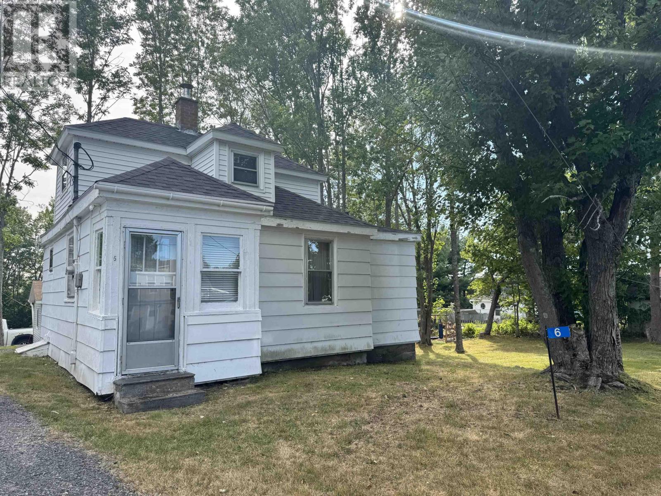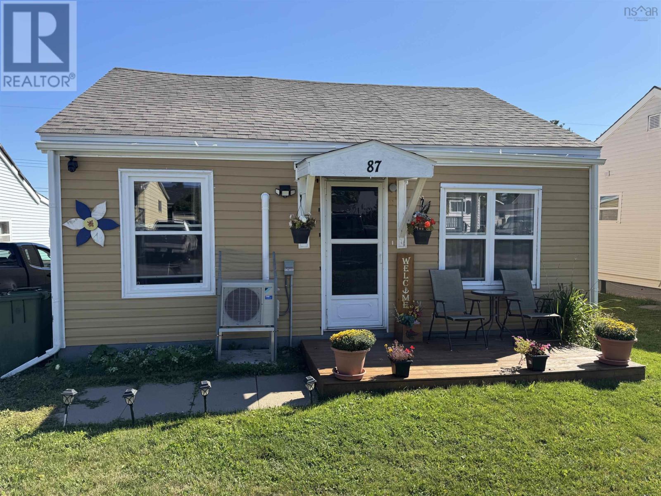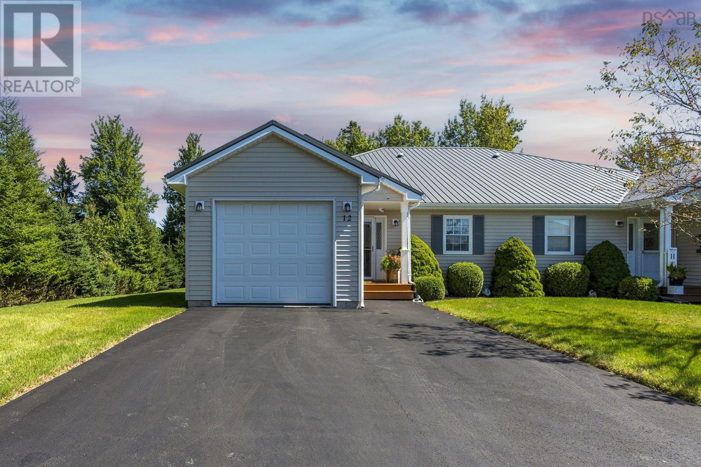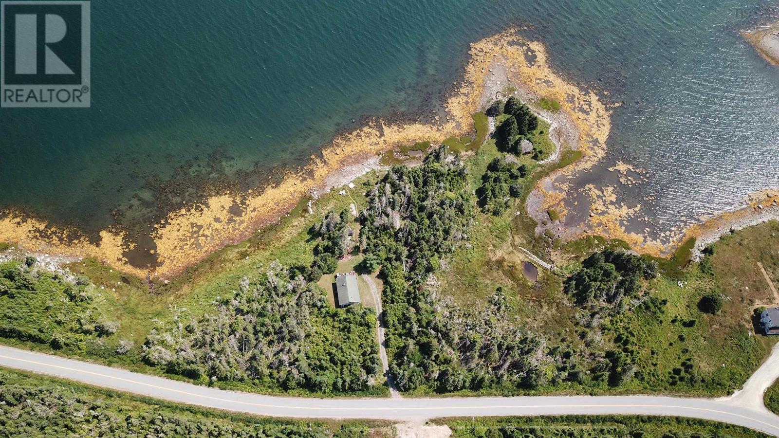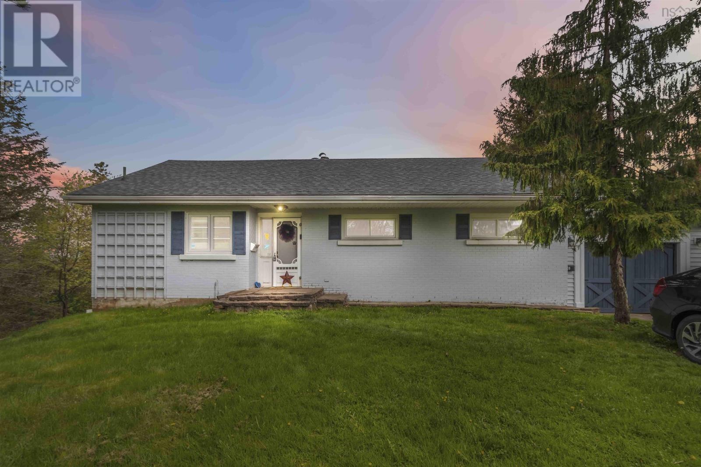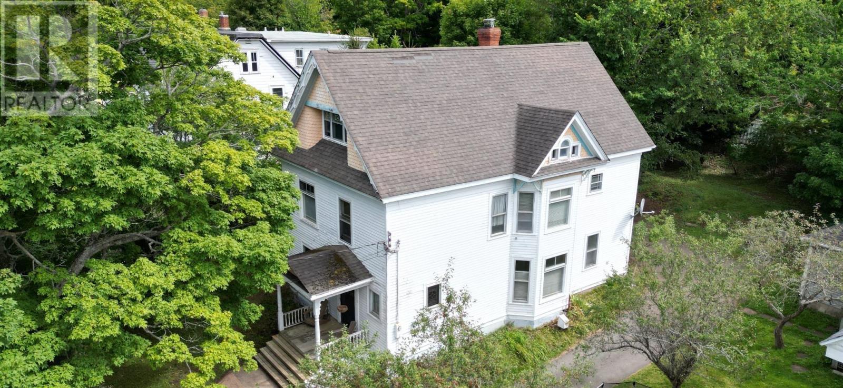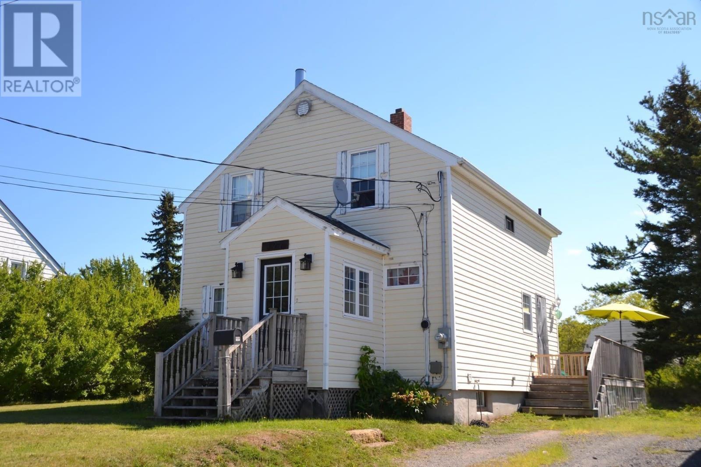- Houseful
- NS
- Sherbrooke
- B0J
- 104 Cameron Rd
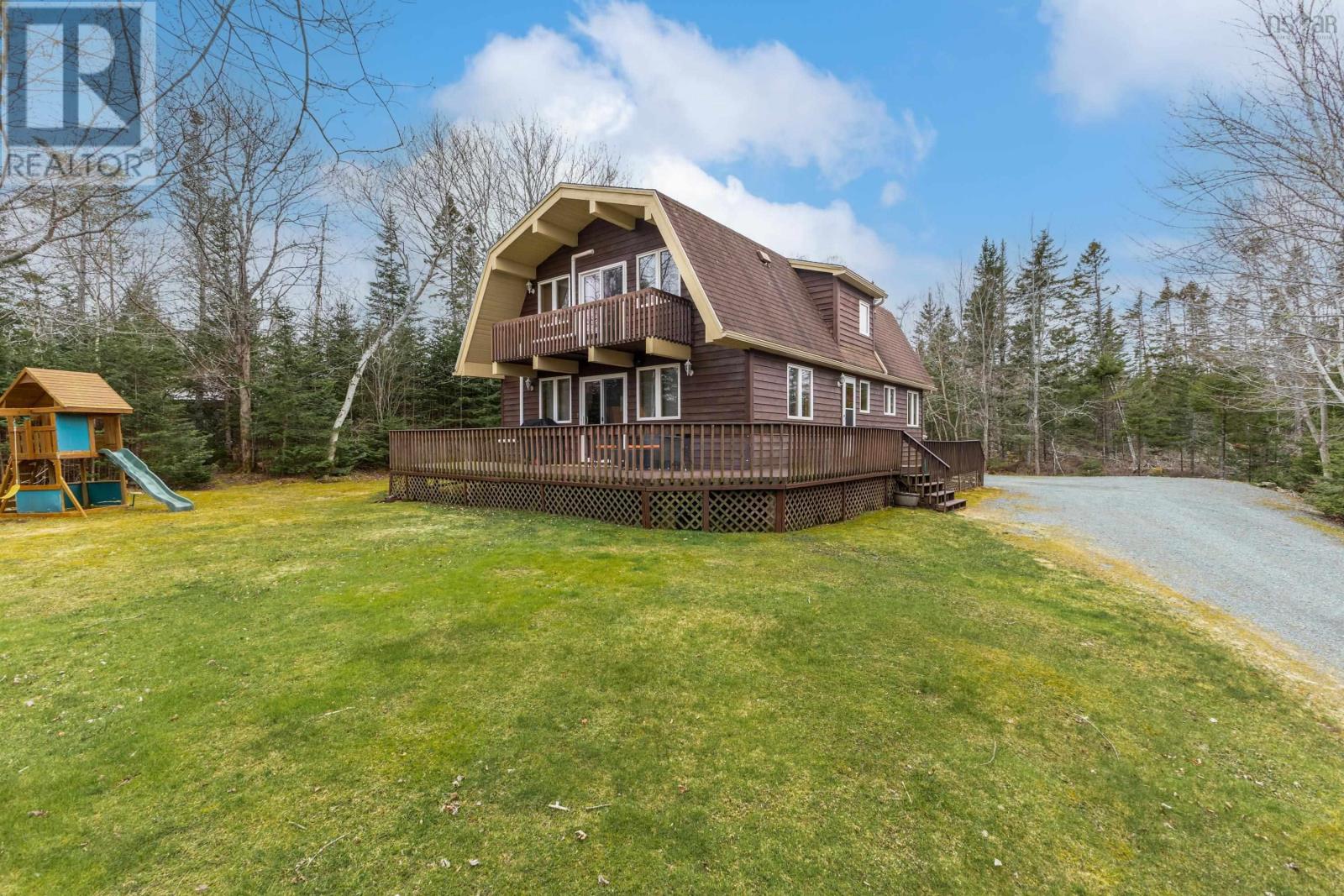
Highlights
Description
- Home value ($/Sqft)$177/Sqft
- Time on Houseful136 days
- Property typeSingle family
- StyleOther
- Lot size0.74 Acre
- Year built1985
- Mortgage payment
Tucked away on a peaceful, tree-lined road in the heart of historic Sherbrooke, this beautiful 3-bedroom, 1.5-bath custom Gambrel-style home is full of warmth, character, and timeless appeal. Located just a short stroll from the village, and right across the road from the picturesque St. Marys River, youll enjoy the tranquility of nature with the convenience of in-town living. Inside, rich woodwork and thoughtful custom details create a cozy, welcoming atmosphere. The heart of the home is the inviting living room, where a beautiful fireplace sets the scene for relaxed evenings and meaningful moments with family and friends. Upstairs, the spacious primary bedroom is a true retreat, complete with its own private balconya perfect spot to unwind with a book or enjoy a quiet cup of coffee in the fresh air. Comfort and peace of mind come standard with this home, thanks to energy-efficient heat pumps, a cozy wood furnace for added warmth, and the convenience of a generator panel to keep you powered through every season. Whether youre seeking a full-time residence or a weekend getaway, this unique home offers a rare opportunity to live in one of Nova Scotias most charming historic villages. Come and experience it for yourselfSherbrooke is ready to welcome you home. This home is just 4 minutes from the highly regarded St. Marys Education Centre/Academy, and with the bus stopping right next door, getting to school is easy and convenient for children of all ages! (id:55581)
Home overview
- Cooling Heat pump
- Sewer/ septic Septic system
- # total stories 2
- # full baths 1
- # half baths 1
- # total bathrooms 2.0
- # of above grade bedrooms 3
- Flooring Carpeted, laminate, vinyl
- Community features Recreational facilities, school bus
- Subdivision Sherbrooke
- Directions 1920803
- Lot desc Landscaped
- Lot dimensions 0.7376
- Lot size (acres) 0.74
- Building size 1977
- Listing # 202508807
- Property sub type Single family residence
- Status Active
- Bedroom 9.8m X 11.3m
Level: 2nd - Primary bedroom 19m X 14m
Level: 2nd - Bathroom (# of pieces - 1-6) 9m X NaNm
Level: 2nd - Bedroom 13.1m X 10.6m
Level: 2nd - Storage 6m X 6m
Level: 2nd - Utility 25m X 37m
Level: Basement - Dining room 9.8m X 8.9m
Level: Main - Living room 25m X 13m
Level: Main - Kitchen 14m X 12m
Level: Main - Den 10.5m X 13m
Level: Main - Bathroom (# of pieces - 1-6) 7m X 4m
Level: Main
- Listing source url Https://www.realtor.ca/real-estate/28210777/104-cameron-road-sherbrooke-sherbrooke
- Listing type identifier Idx

$-933
/ Month

