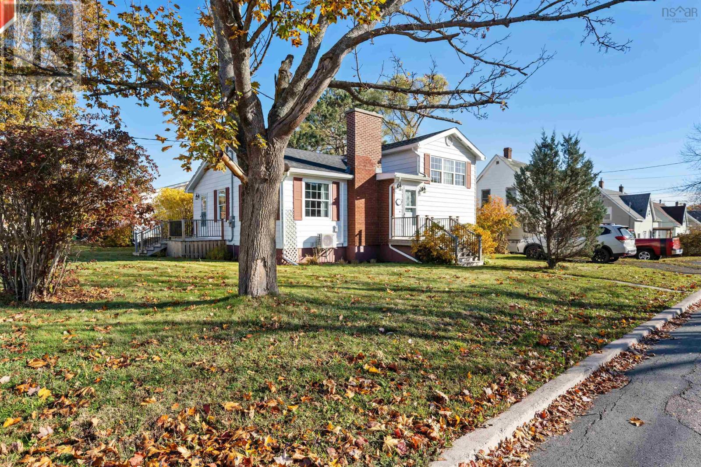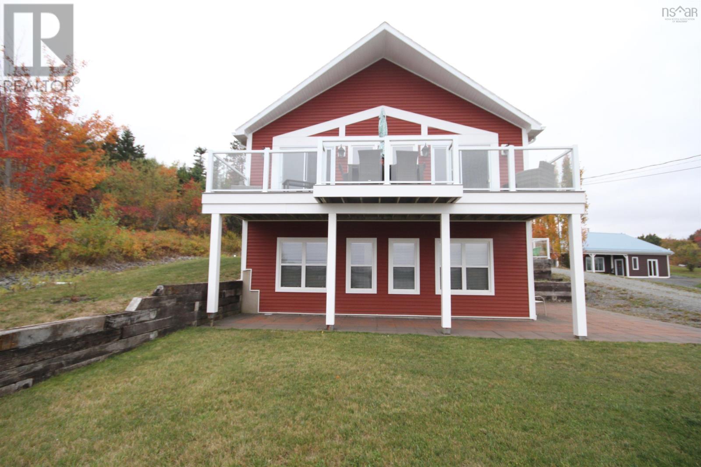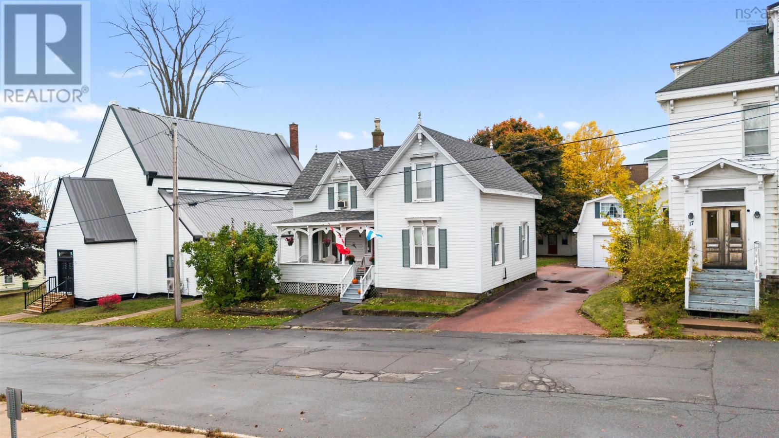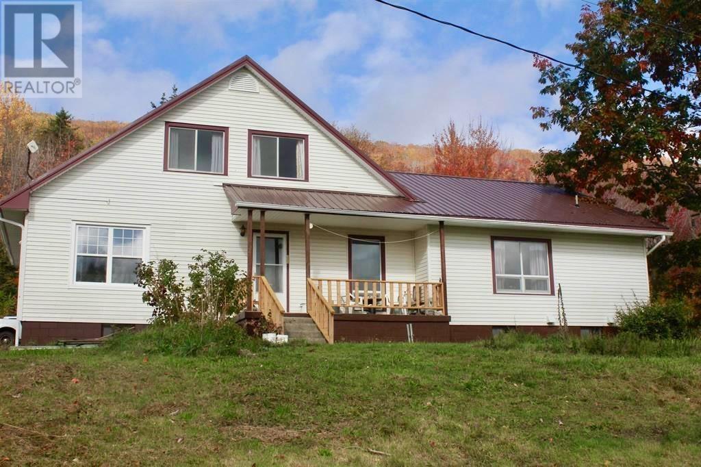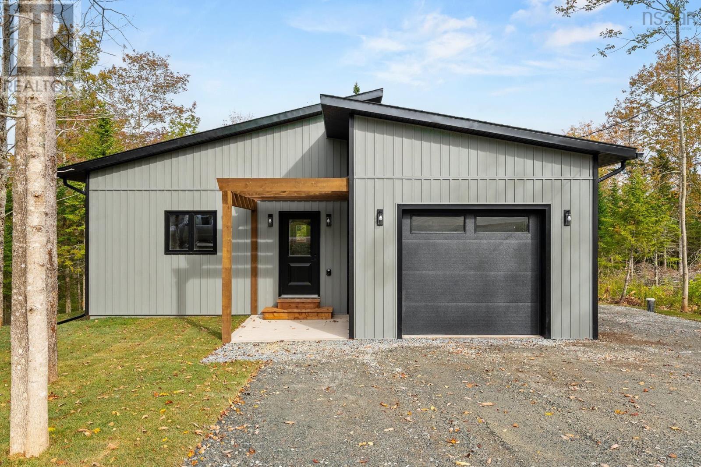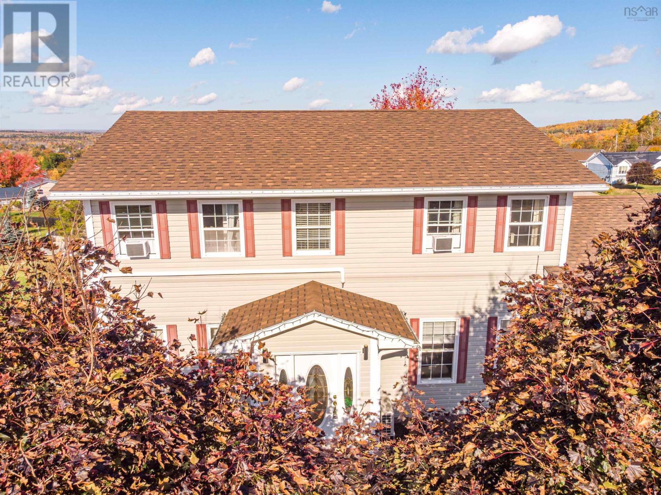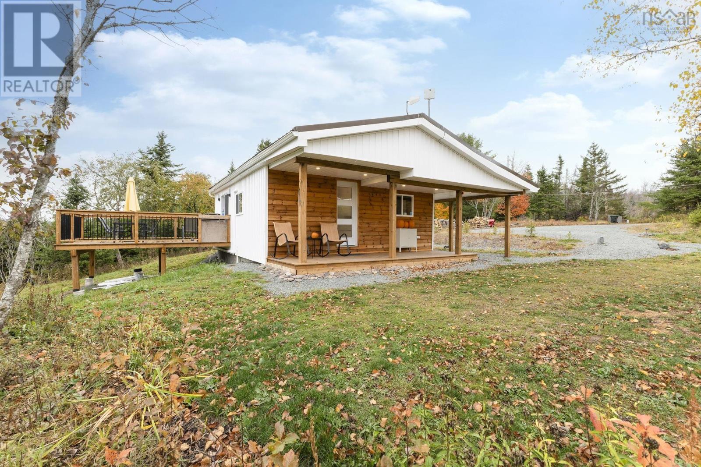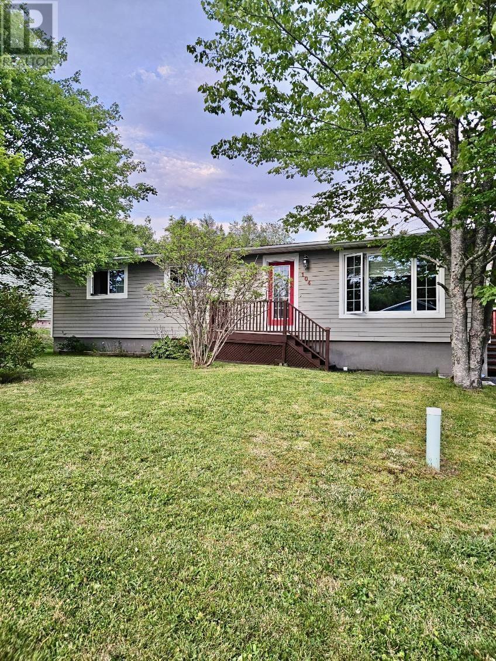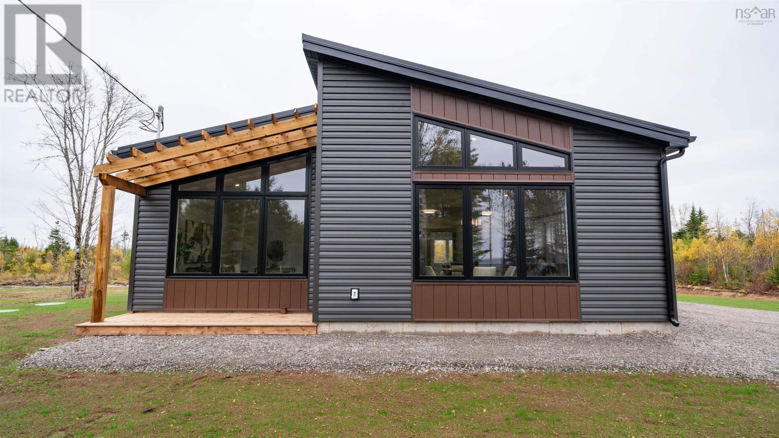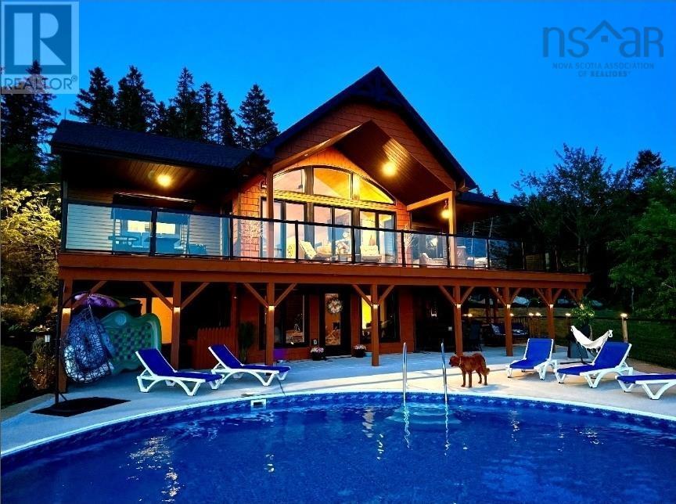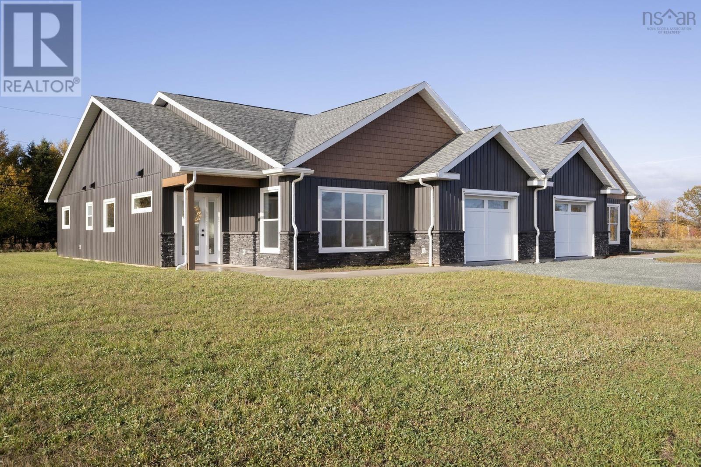- Houseful
- NS
- Sherbrooke
- B0J
- 4014 Sonora Rd
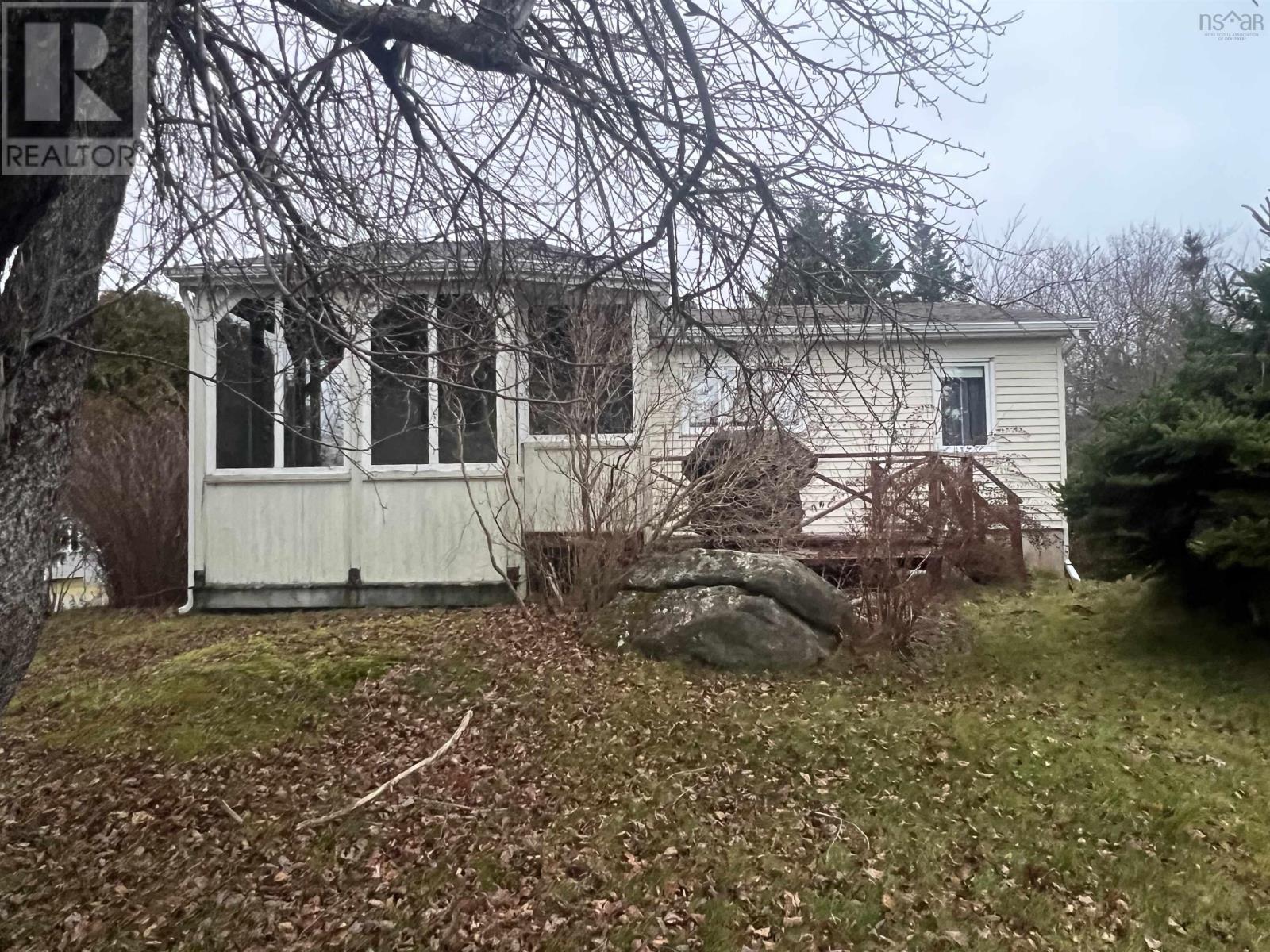
4014 Sonora Rd
4014 Sonora Rd
Highlights
Description
- Home value ($/Sqft)$135/Sqft
- Time on Houseful163 days
- Property typeSingle family
- StyleBungalow
- Lot size0.31 Acre
- Year built1975
- Mortgage payment
Nestled on a private lot just outside the charming Village of Sherbrooke, this cozy bungalow offers the perfect blend of peaceful country living and convenient access to local amenities. Step inside through a welcoming mudroom entry into a warm and functional layout featuring a kitchen, dining room, and a bright living room that opens onto a covered front deckideal for enjoying serene views. The main floor includes an updated 3-piece bath, a comfortable bedroom, a den or optional second bedroom, and a pantry for extra storage. The full walkout basement adds versatile living space with a partially finished rec room, laundry area, additional bedroom or office, and a storage room. With picturesque views of the nearby river and lake. This property offers the benefits of peaceful county living all while being just minutes to all local amenities. (id:63267)
Home overview
- Sewer/ septic Septic system
- # total stories 1
- # full baths 1
- # total bathrooms 1.0
- # of above grade bedrooms 2
- Flooring Hardwood, laminate, vinyl
- Community features Recreational facilities, school bus
- Subdivision Sherbrooke
- View River view
- Directions 2057144
- Lot desc Landscaped
- Lot dimensions 0.3141
- Lot size (acres) 0.31
- Building size 1411
- Listing # 202511176
- Property sub type Single family residence
- Status Active
- Storage 3.2m X 11m
Level: Basement - Storage 11m X 11m
Level: Basement - Family room NaNm X 23m
Level: Basement - Bedroom 14.6m X NaNm
Level: Basement - Laundry / bath NaNm X 10.6m
Level: Basement - Mudroom 8m X 11.6m
Level: Main - Bedroom 12m X 9.7m
Level: Main - Living room 12.4m X 12m
Level: Main - Other NaNm X 5.2m
Level: Main - Storage 5.5m X 3.8m
Level: Main - Dining room 6.7m X 12m
Level: Main - Kitchen 8.3m X 11.1m
Level: Main - Den 6.4m X 8m
Level: Main - Bathroom (# of pieces - 1-6) 9m X 5m
Level: Main
- Listing source url Https://www.realtor.ca/real-estate/28319131/4014-sonora-road-sherbrooke-sherbrooke
- Listing type identifier Idx

$-506
/ Month

