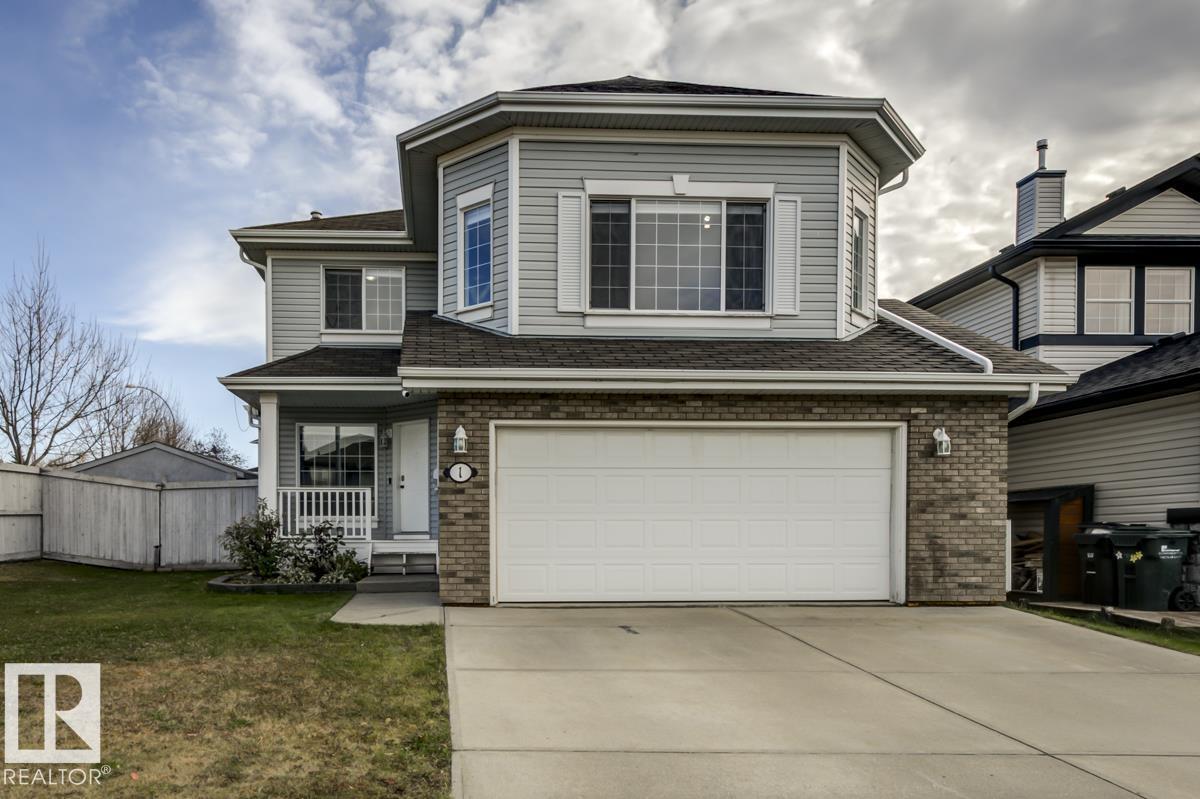This home is hot now!
There is over a 85% likelihood this home will go under contract in 15 days.

Move In Now! This 2-Storey 3-bed home is within walking distance to Heritage Hills Elementary School. Upon entry, find your office/den/formal dining. The kitchen has a large centre island with storage, S/S appliances, corner pantry and white cabinetry. The living room with a gas F/P and an open concept layout is perfect for entertaining. Out the patio door is the east facing back yard with low maintenance deck and privacy screen along with a storage shed. The main floor is complete with a 2pc bath and large mud/laundry room off the dbl attached heated garage. Upstairs you'll find a massive bonus room with 9’ ceiling, perfect for movie night. The primary bedroom will fit a king bed, and has a W/I closet & 4pc ensuite. Two more bedrooms and 4pc bath finish off this floor. The basement is partially finished, ready for your vision. Vinyl plank flooring throughout the home and windows everywhere make the home extremely bright, and fear not, it also has central A/C. Close to parks/school, shopping and transit. (id:63267)

