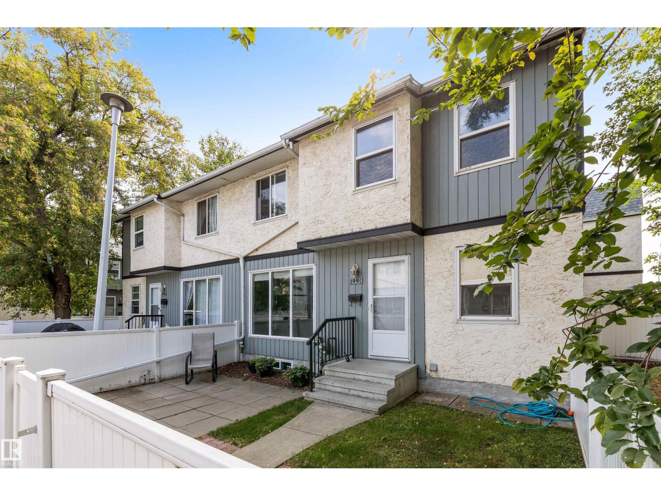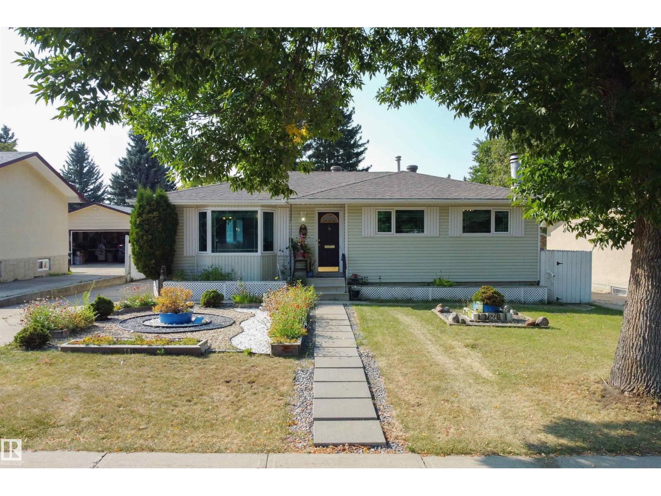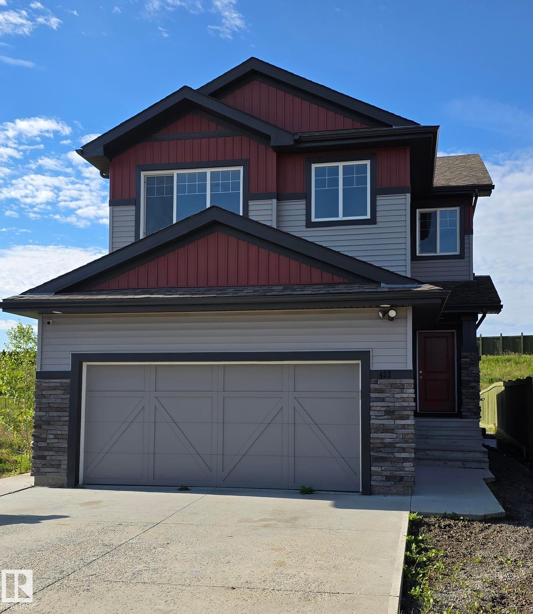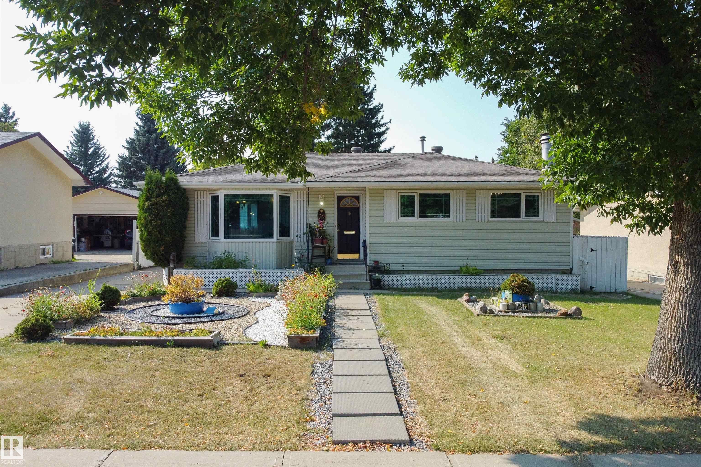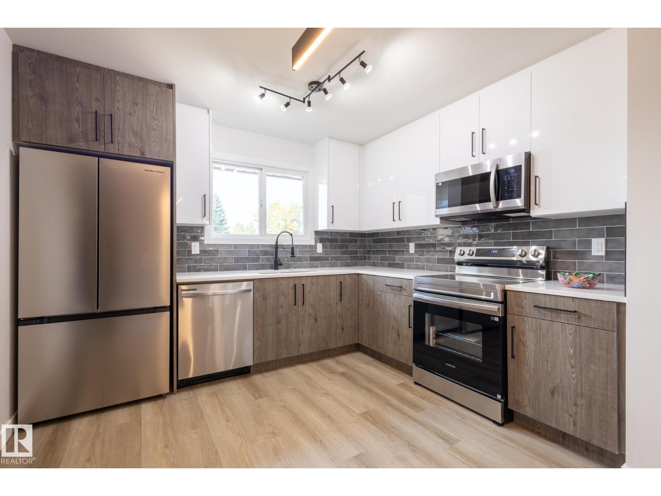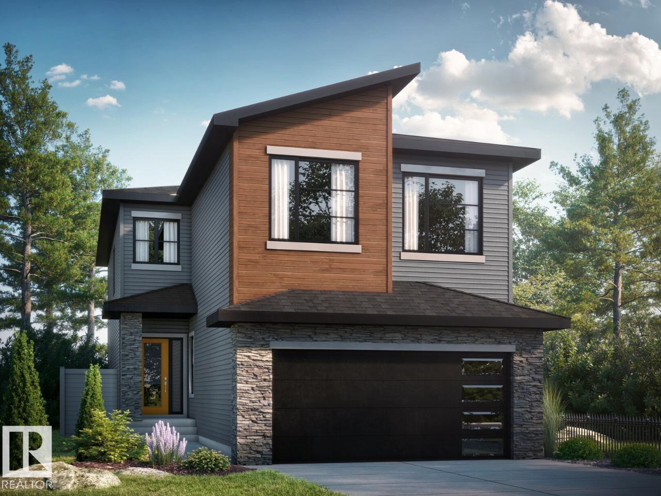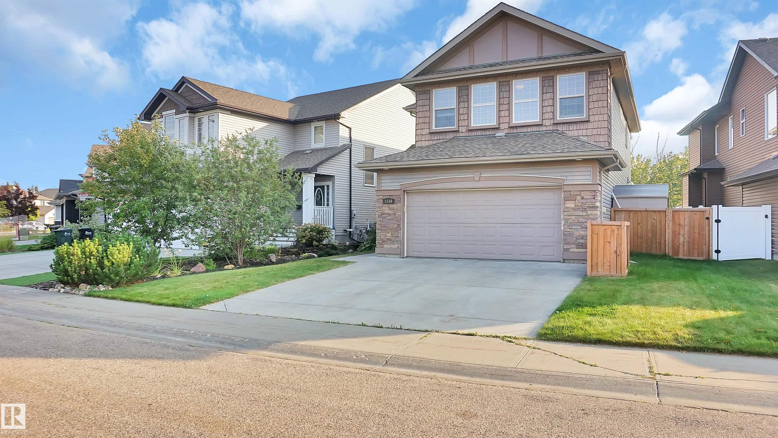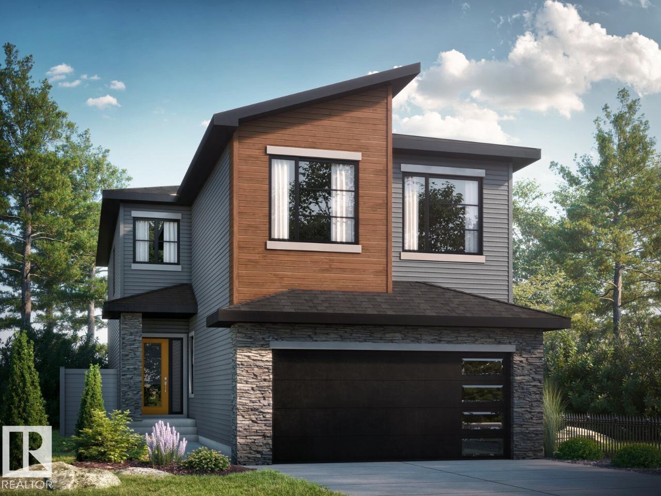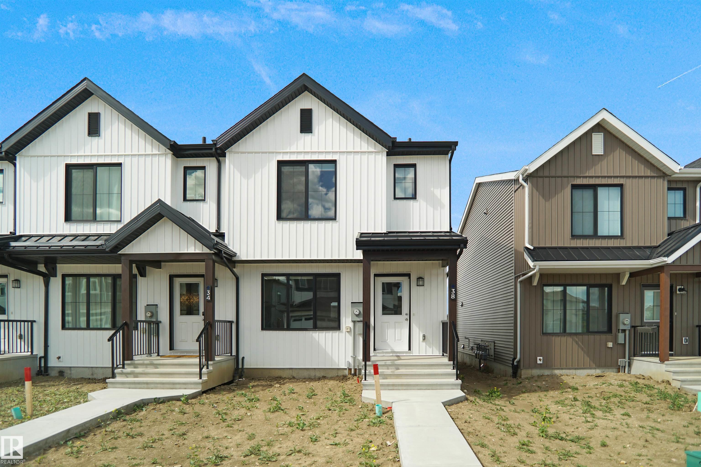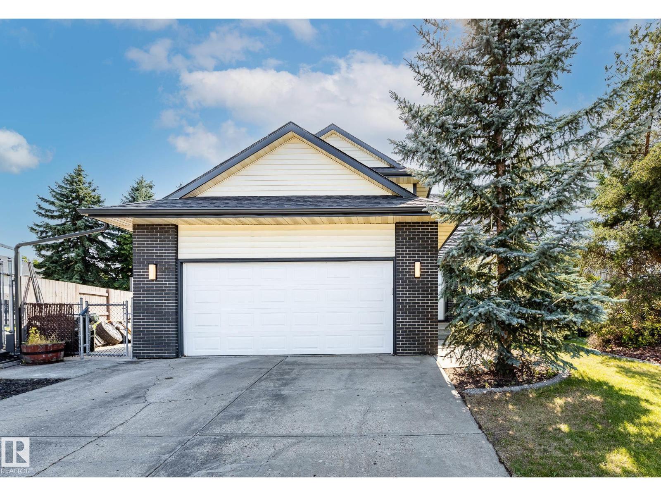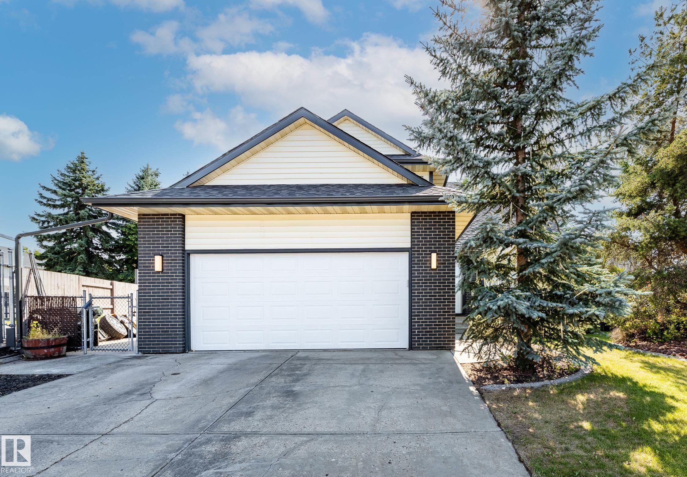- Houseful
- AB
- Sherwood Park
- Clarkdale Meadows
- 10 Blueberry Cr
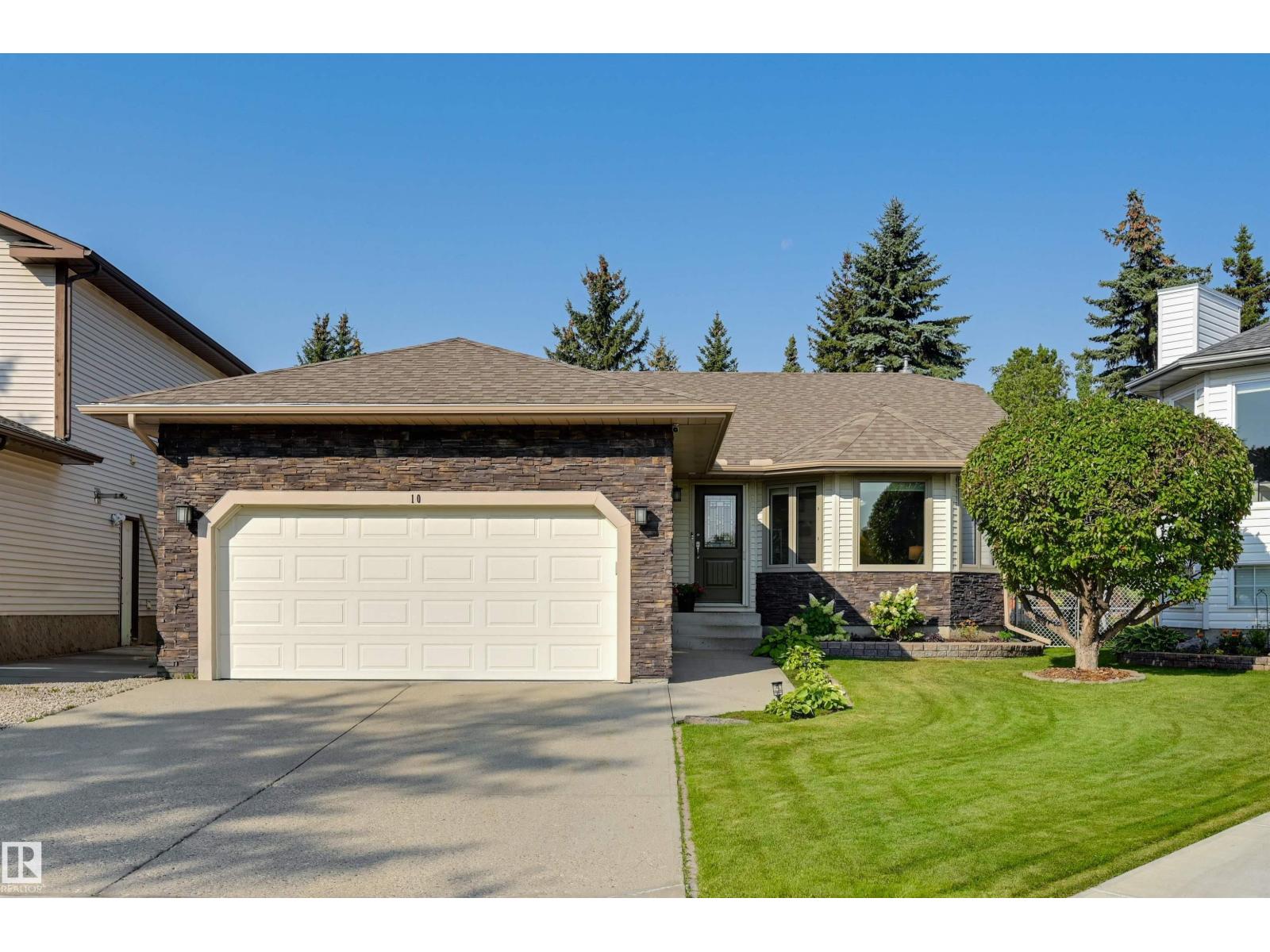
Highlights
Description
- Home value ($/Sqft)$395/Sqft
- Time on Housefulnew 4 days
- Property typeSingle family
- StyleBungalow
- Neighbourhood
- Median school Score
- Lot size6,469 Sqft
- Year built1991
- Mortgage payment
Welcome home to this IMMACULATE, RENOVATED 1517 sq.ft. BUNGALOW located in a private CUL-DE-SAC close to parks, schools, trails & quick access to shopping, restaurants & coffee shops. A total of 4 bedrooms & 3 bathrooms. The main floor has a spacious living room, gourmet kitchen w updated light color wood cabinetry, plenty of storage, soft close drawers, S/S appliances, pantry & granite counters. The dining room has a gas fireplace & hardwood flooring in the kitchen & dining room. Enjoy the 3 SEASON SUN ROOM off the kitchen overlooking the BEAUTIFULLY LANDSCAPED fenced SOUTHWEST FACING YARD. 4 piece bathroom across from the 2nd/3rd bedroom that was converted to a large den/bedroom. The primary suite has 2 walk-in closets & a 3 piece ensuite. Lower level has a family room w a gas fireplace, 2 bedrooms with walk-in closets, 3 piece bathroom, extra storage & laundry. Laundry hook-ups are on the main floor as well. 20x22 HEATED DOUBLE ATTACHED GARAGE w EPOXY FLOORING. A/C. Shows very well! (id:63267)
Home overview
- Cooling Central air conditioning
- Heat type Forced air
- # total stories 1
- Fencing Fence
- # parking spaces 4
- Has garage (y/n) Yes
- # full baths 3
- # total bathrooms 3.0
- # of above grade bedrooms 4
- Subdivision Clarkdale meadows
- Directions 2020331
- Lot dimensions 601
- Lot size (acres) 0.14850506
- Building size 1517
- Listing # E4457359
- Property sub type Single family residence
- Status Active
- 4th bedroom 3.94m X 3.42m
Level: Basement - 3rd bedroom 3.46m X 3.33m
Level: Basement - Storage 5.75m X 4.67m
Level: Basement - Family room 6.56m X 3.34m
Level: Basement - Primary bedroom 4.29m X 3.66m
Level: Main - 2nd bedroom 5.65m X 3.64m
Level: Main - Dining room 4.54m X 3.78m
Level: Main - Living room 7.8m X 4.03m
Level: Main - Kitchen 6.18m X 2.68m
Level: Main
- Listing source url Https://www.realtor.ca/real-estate/28852607/10-blueberry-cr-sherwood-park-clarkdale-meadows
- Listing type identifier Idx

$-1,599
/ Month

