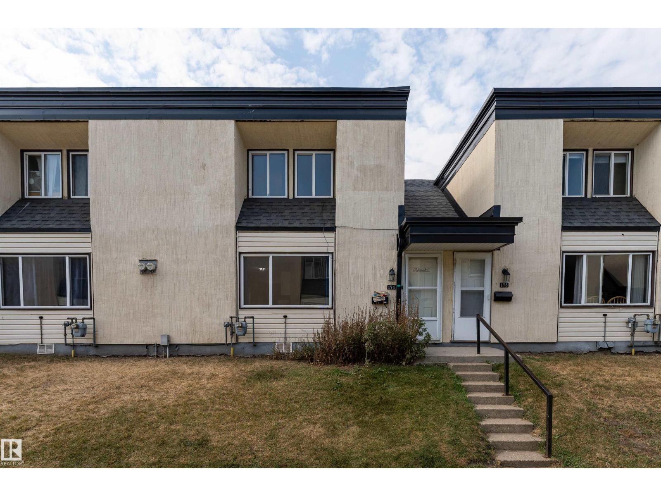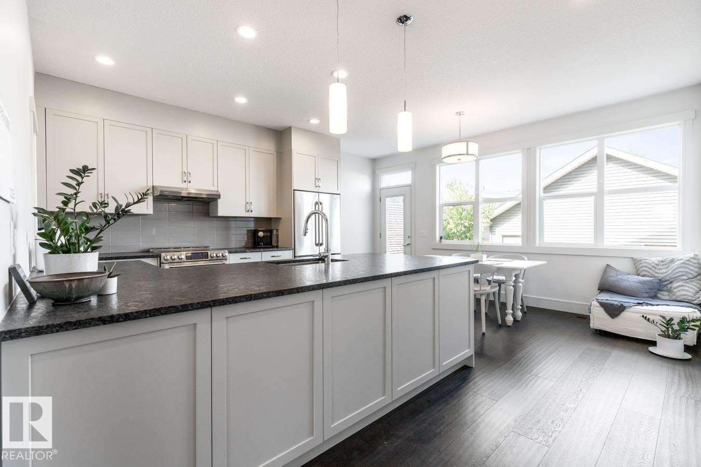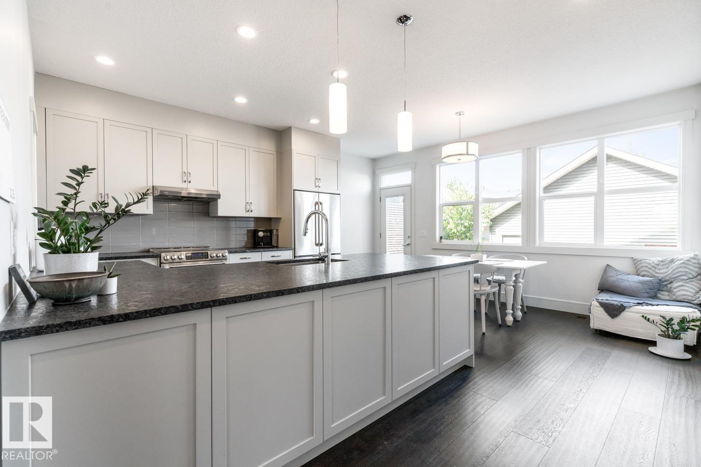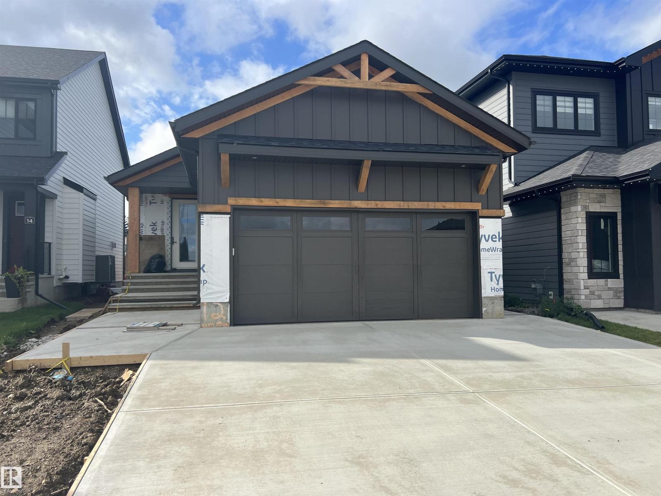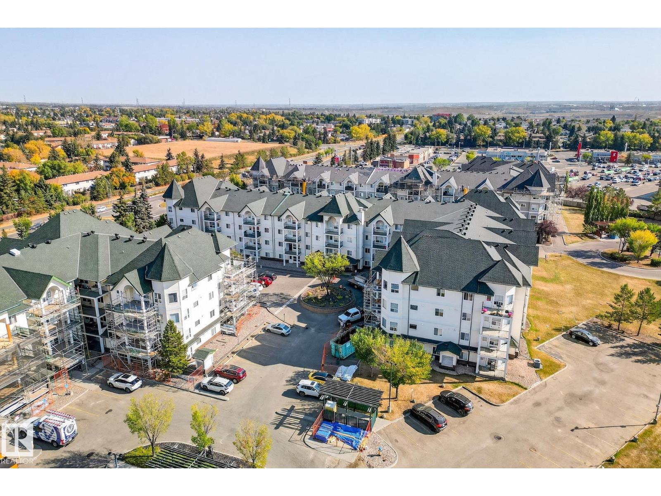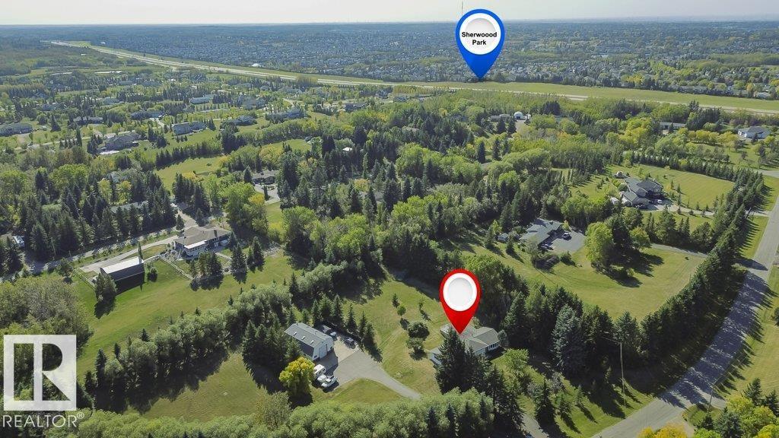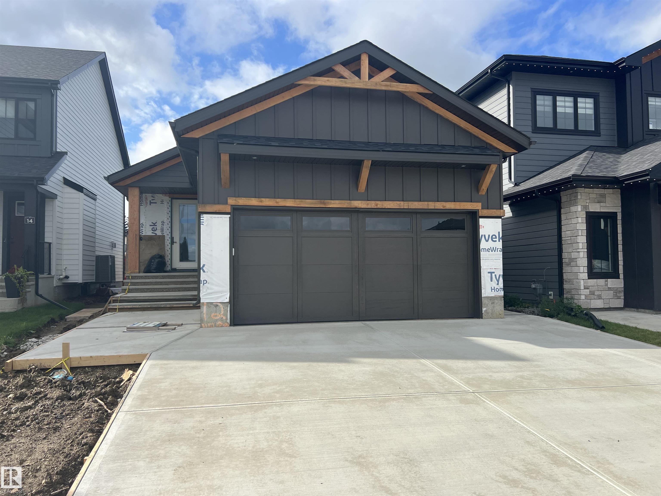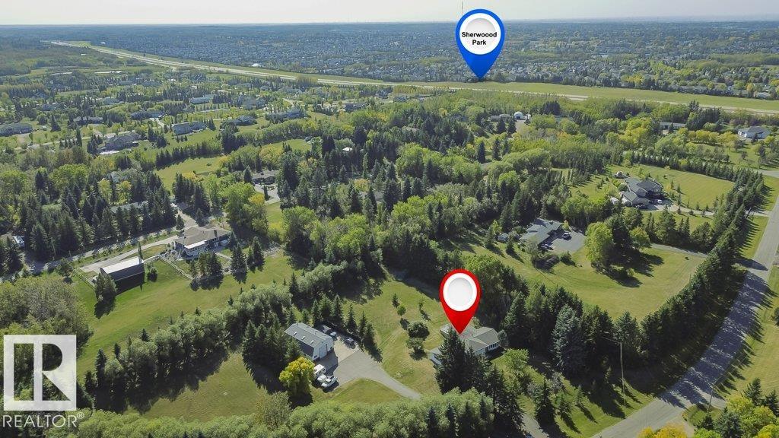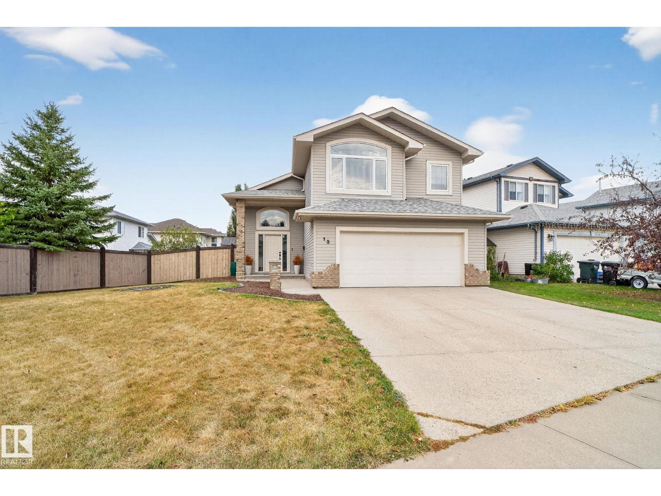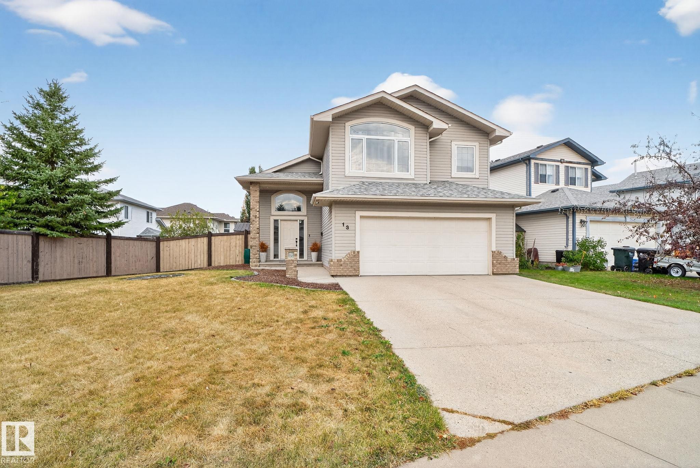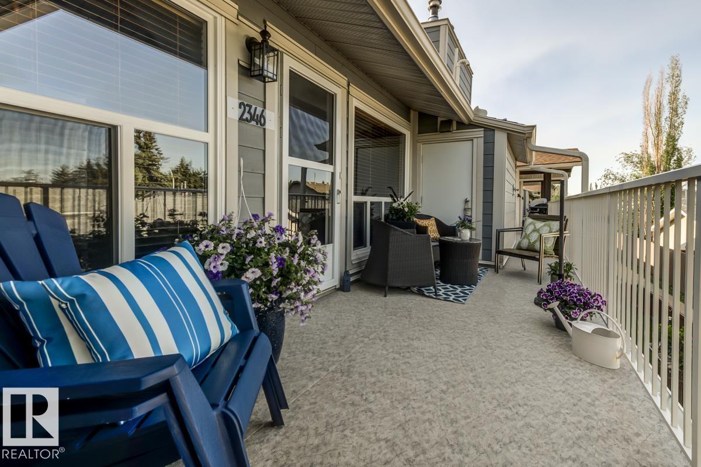- Houseful
- AB
- Sherwood Park
- T8H
- 1019 Old Man Creek Bv Blvd
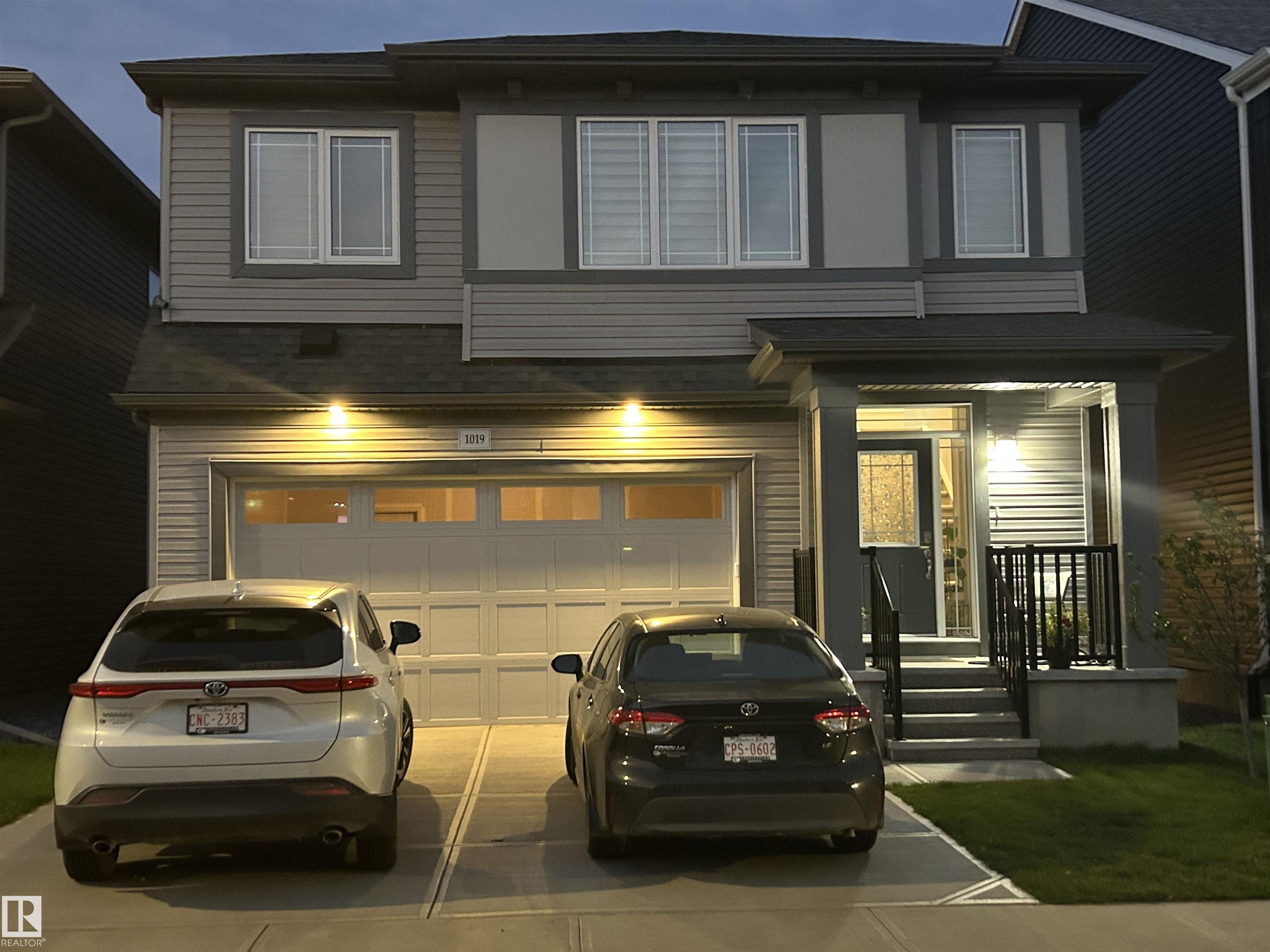
1019 Old Man Creek Bv Blvd
1019 Old Man Creek Bv Blvd
Highlights
Description
- Home value ($/Sqft)$303/Sqft
- Time on Houseful51 days
- Property typeResidential
- Style2 storey
- Median school Score
- Lot size3,079 Sqft
- Year built2023
- Mortgage payment
This stunning 2314 sq ft. 36 ft. wide heavily upgraded detached home, no neighbours at back, offers 4 bedrooms and 2.5 bathrooms. The main floor has 9' ceilings, half bath, den & the kitchen includes upgraded kitchen appliances, quartz countertops, waterline to fridge, pantry, & beautiful backsplash tiles,& a powerful hood fan.Gas fireplace in living room,Tv wall mount ready, spindle railings, upgraded carpet, soft close cabinets, premium paint are some other upgrades. Upstairs, the house has a bonus room, walk-in laundry, 4 bedrooms. All bedrooms at upper level have walk-in closets. Enjoy the added benefits of this home with double attached garage, side entrance, basement bathroom rough ins, fully fenced backyard. Enjoy access to amenities, playground and close access to schools, highways,shopping, commercial, and recreational facilities.
Home overview
- Heat type Forced air-1, natural gas
- Foundation Concrete perimeter
- Roof Asphalt shingles
- Exterior features Park/reserve, playground nearby, ravine view, shopping nearby
- # parking spaces 4
- Has garage (y/n) Yes
- Parking desc Double garage attached
- # full baths 2
- # half baths 1
- # total bathrooms 3.0
- # of above grade bedrooms 4
- Flooring Carpet, vinyl plank
- Appliances Dishwasher-built-in, dryer, garage opener, hood fan, refrigerator, stove-electric, washer, window coverings, tv wall mount
- Has fireplace (y/n) Yes
- Interior features Ensuite bathroom
- Community features No animal home, no smoking home
- Area Strathcona
- Zoning description Zone 25
- Lot desc Rectangular
- Lot size (acres) 286.07
- Basement information Full, unfinished
- Building size 2314
- Mls® # E4451057
- Property sub type Single family residence
- Status Active
- Master room 13.5m X 12.7m
- Bedroom 4 9.9m X 9.5m
- Kitchen room 13.5m X 11m
- Bonus room 14.8m X 12.7m
- Bedroom 2 13.5m X 10.4m
- Bedroom 3 12.4m X 9.2m
- Dining room 8m X 8.9m
Level: Main - Living room 15.4m X 13.7m
Level: Main - Family room 14.8m X 12.7m
Level: Upper
- Listing type identifier Idx

$-1,867
/ Month

